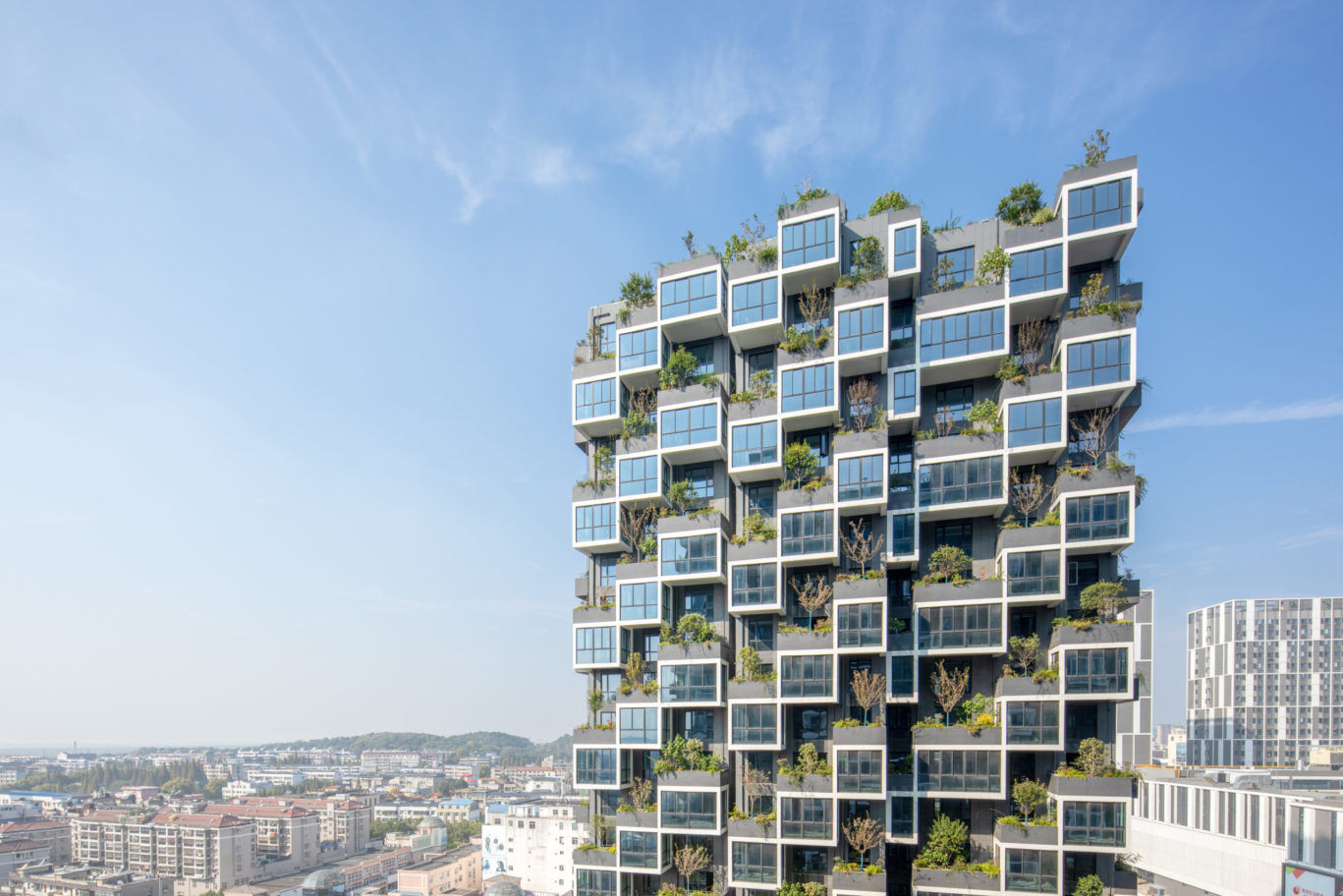

The first-ever vertical forest city complex in China, recently completed by Stefano Boeri Architetti (SBA), covers an area of 4.54 hectares consisting of 5 towers. A new and refreshing concept merging open and closed balconies that generate a continuous ever-changing movement.
Two out of the five towers at the Easyhome Huanngang Vertical Forest City complex are residential towers designed as vertical forests. The other towers include facilities for hotels and large commercial spaces that welcome in-house residents, temporary guests, tourists and other individuals.
The design allows an excellent view of the tree-lined façades, enhancing the sensorial experience of the greenery and integrating the plant landscape with the architectural dimension – says the architect Stefano Boeri – Thus, the inhabitants of the residential towers have the opportunity to experience the urban space from a different perspective while fully enjoying the comfort of being surrounded by nature”
The Vertical forest has been carefully chosen to have a selection of local plant species further classified into 404 trees, 4620 shrubs and 2408 SQM of perennial grass, flowers and climbing plants. These plants are estimated to absorb around 22 tons of CO2 per year while also producing 11 tons of O2 per year. Therefore, the existence of such wide greenery will enhance and continuously evolve the facade design of the Vertical Forest City Complex.
Pietro Chiodi, Project Director of Stefano Boeri Architetti China, concludes: “the first Vertical Forest built in China has a double meaning: for us, it opens a new architectural typology – with extruded volumes fitting among the trees – while for Huanggang it may trigger an overall process of regeneration and redevelopment of the urban context.”
FACTFILE:
Häcker Kitchens, a brand synonymous with quality and innovation, has a rich legacy that spans…
In this home designed by Sonal R Mutha and Aniketh Bafna, founders and principal designers…
Essentia Home’s journey in redefining luxury interiors took a bold new step as it opened…
Retail design is a balancing act. Between creating spaces that attract and those that sell,…
A few days ago, I found myself navigating an unfamiliar (for me) corner of Delhi—Vasant…
Jugal Mistri, Founder & Principal Architect, JMA Mumbai, sees mood boarding as an evolving narrative…