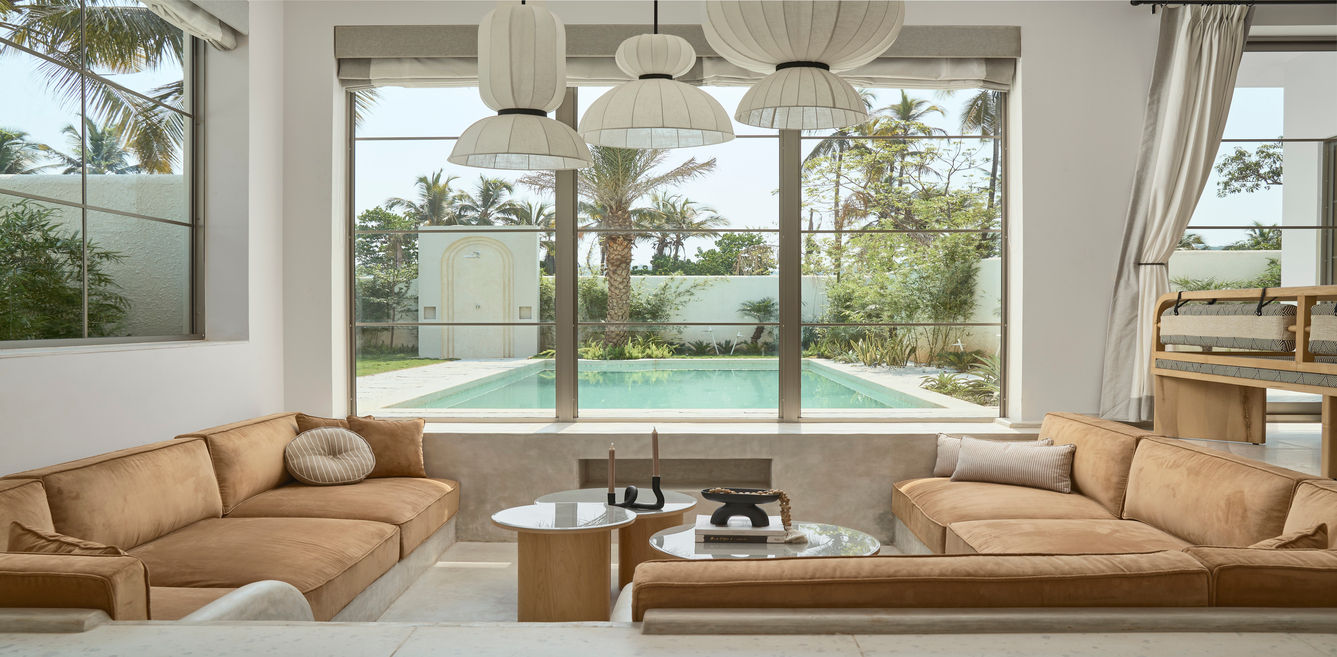Linear forms, immaculate lines with facades that frame the views—a basic descriptor of coastal homes in Australia. Studio TreeSpace brings this architectural style to this development project amidst the paddy fields in Goa. Oryza by Jaglax Homes, as it is called by the owners, derives from the Latin appellation for rice and encapsulates the quintessence of its lush surroundings while exuding an audacious modern aesthetic.


“Inspired by the plot’s position beside the paddy fields, Oryza was conceived as a way to create holiday homes that celebrate the beauty of the surrounding landscape. From the beginning, our brief to the team was to explore their creativity freely, without limitations, so the homes would stand as a testament to our ethos— iconic in design, tranquil in feeling, and offering care beyond measure. We intentionally minimised the built space in favour of expansive open areas and generously sized pools and gardens. This approach ensures that every element of Oryza complements the serene environment and meets the desires of those seeking a peaceful retreat in Goa,” says Lokesh Chhabra, Managing Director, Jaglax Homes.




Each facade is oriented to optimise vistas and enhance garden and pool areas, fostering a sense of camaraderie while ensuring seclusion. Unique architectural elements, such as expansive louvers echoing the horizontal stratification of paddy fields and louvered arches emulating the plant’s organic contours, bring the outdoors within. The double gabled roofs, evocative of avian wings in flight, are designed to accommodate Goa’s local climate, adorned with modern grey mineral shingles that elevate the overall aesthetic.




Abundant fenestration and spacious balconies facilitate an unencumbered connection between indoor and outdoor living, allowing inhabitants to loose themselves in the pastoral beauty that envelops them.


The landscape design is a minimalist magnum opus, featuring structured plantations and sinuous elements that cultivate a sense of cohesion. Outdoor spaces are artfully crafted with niche sitting areas, an elegantly arched outdoor shower, and undulating planter boxes bordering the pools, complemented by rounded pebbles and stepping stones. This meticulous design engenders a synced flow between the villas and their natural surroundings.




Within each villa, an open-plan layout fosters fluidity among spaces. The ground floor encompasses a sunken lounge, dining area, and kitchen, all of which extend directly to expansive gardens and pools, encouraging an uninterrupted indoor-outdoor experience. A well-appointed bedroom with an en-suite bathroom is situated on this level.


On the first floor, two additional bedrooms are separated by a lobby that grants access to a balcony, offering views of the surrounding landscape. A striking red perforated spiral staircase ascends to the second floor, featuring an attic room, a terrace, and a utility area.


The interior colour palette draws inspiration from the hues of rice plants, incorporating neutral and earthy tones that harmonise with the verdant foliage outside. Set against a soothing alabaster backdrop, this palette cultivates a serene and cohesive environment. Organic materials such as wood, linen and rattan are thoughtfully integrated.




The predominant muted tones are tastefully accented with touches of ebony, metal, cane, and jute fabric. Minimalistic moldings and carefully considered details further enhance the overall aesthetic, creating a refined simplicity that resonates throughout the villas.
You wouldn’t want to lose the key to this Australian double!



