In the fast-paced and dynamic urban landscape of Gurugram, where the hum of daily life often overwhelms the senses, finding a peaceful retreat that combines both modern style and comfort can seem like a rare luxury. The Auburn Home, designed by Somya Malhotra of Sage Haus, stands as a serene escape from the bustling city around it. This expansive two-bedroom apartment, covering an area of 4,000 square feet, is not just a residence; it is a thoughtfully crafted sanctuary that echoes the unique personalities and preferences of its inhabitants. Every inch of the space has been meticulously designed to create an atmosphere of tranquility and warmth, seamlessly merging modern aesthetics with practical functionality.
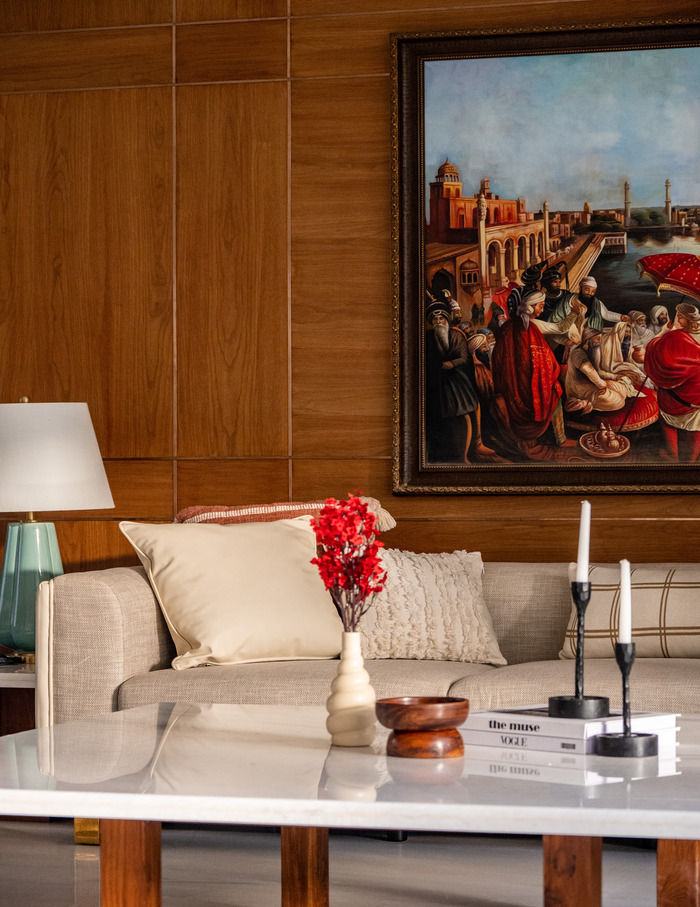
Spanning across a generous 4,000 square feet in the heart of Gurugram, The Auburn Home caters to a family of four while effortlessly balancing modern design principles with the comforts of home. The apartment is bathed in natural light, with open windows offering breathtaking views of the city skyline.
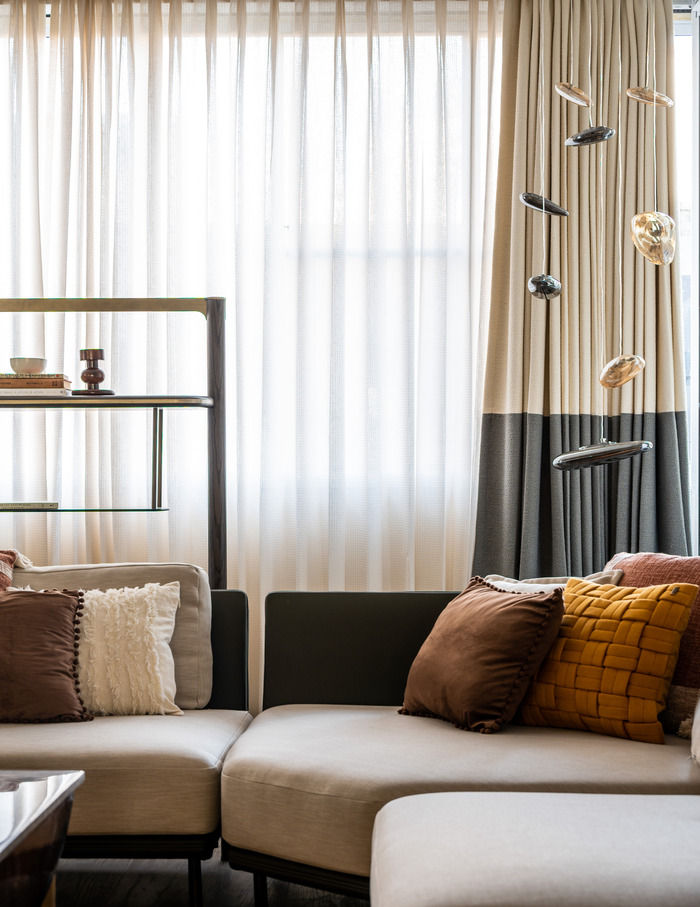
The design emphasizes simplicity and utility, ensuring that each area is tailored to reflect the distinct needs and tastes of its residents. Featuring clean lines, minimalist furnishings, and a soft color palette, the interiors invite both calm and a sense of style.
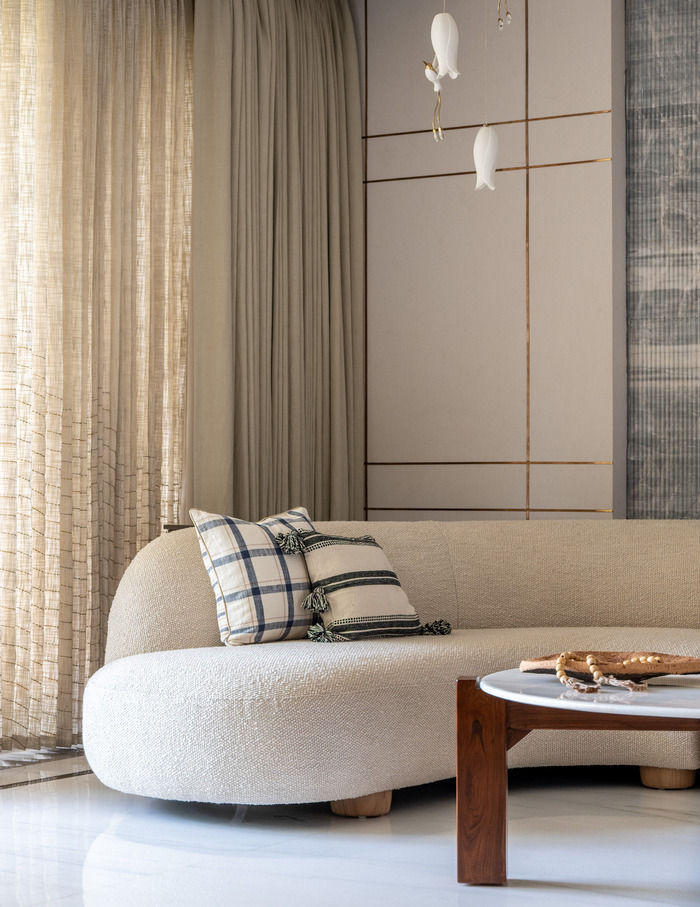
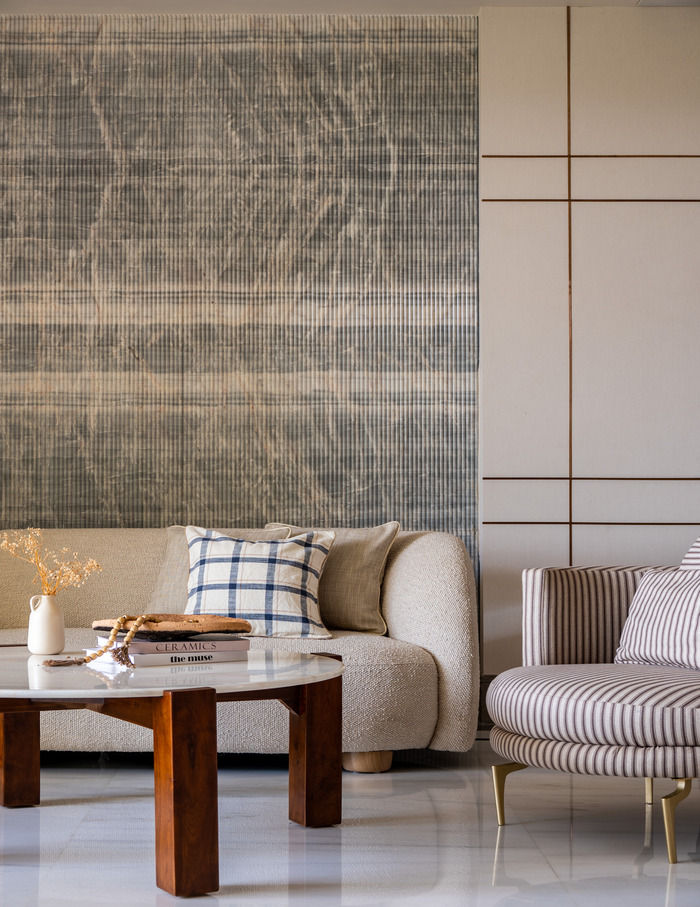
The master bedroom is a perfect blend of strength and sophistication, offering a calming retreat. The honey oak wooden flooring creates a warm, welcoming foundation, while black-stained open-grain veneer accentuates the room’s character and depth.
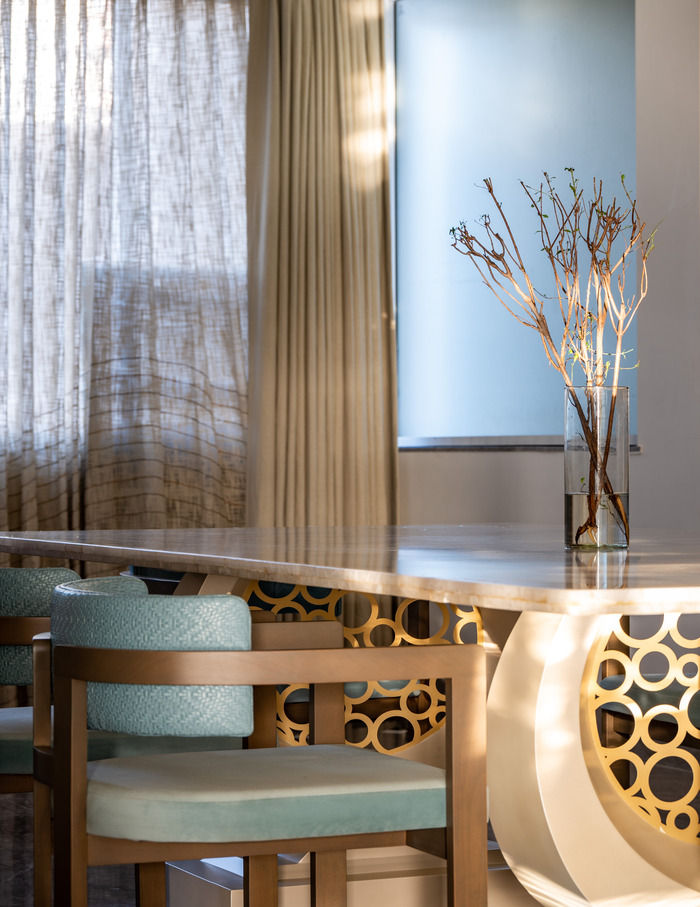

Neutral chenille fabrics and light-toned furniture balance out the strong contrasts, infusing the space with lightness and serenity. Clever design elements, such as hidden doors and glass pocket partitions, maximize the room’s compact layout. These features not only enhance functionality but also create a sense of openness, making the room feel larger and more fluid.
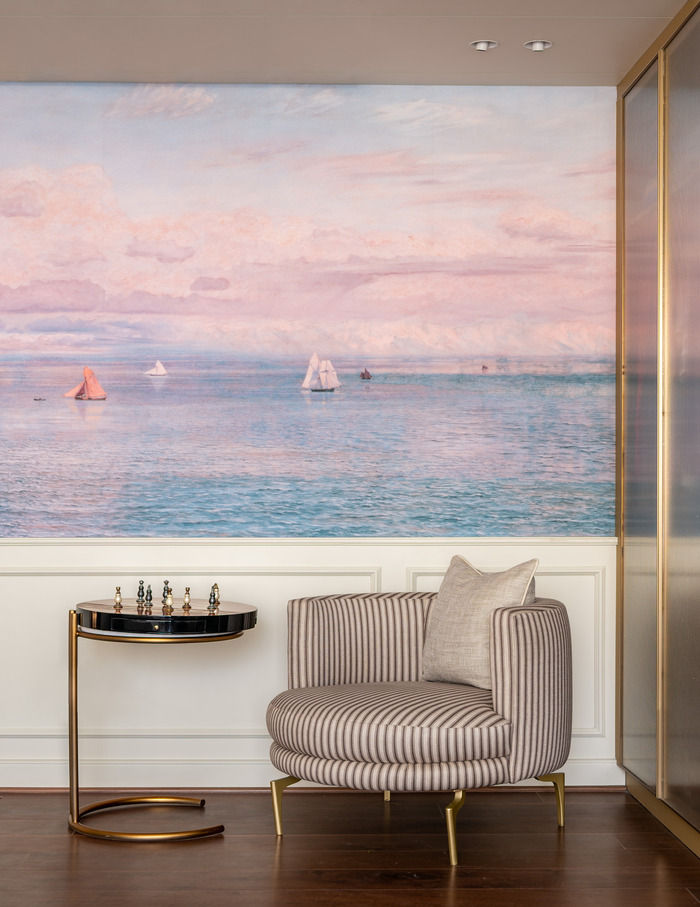
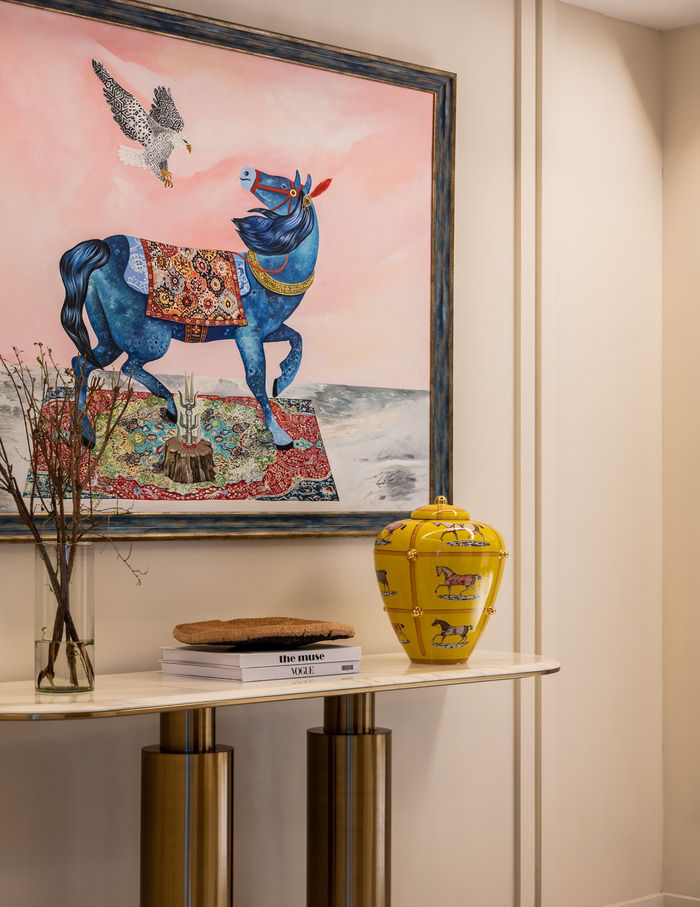
A bedroom with a personal touch
The second bedroom, designed to reflect the individuality of its occupant, is a striking contrast. A gentle, light color scheme featuring off-white wainscoting and the rich warmth of teak wood flooring sets a peaceful tone. Custom hand-painted wallpaper by Graham & Brown adds a personal touch, infusing the space with both texture and personality.
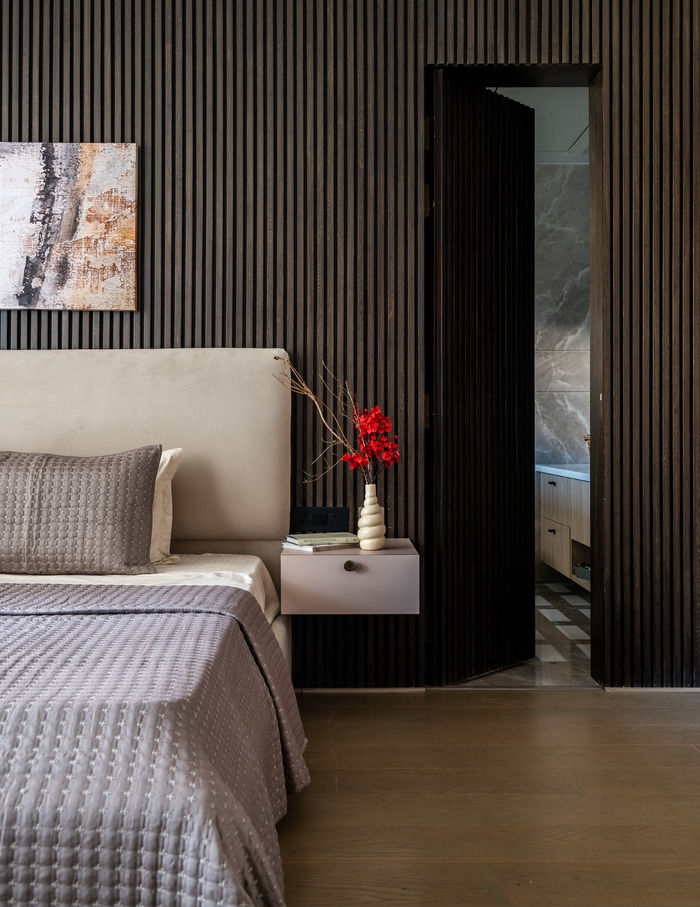
Playful abstract shelving niches are incorporated as both functional storage and artistic accents, while bespoke furnishings with intricate trims elevate the room’s overall appeal. This bedroom seamlessly blends functionality with timeless design, offering a space that can evolve with its resident’s tastes.
Also Read: This Mumbai home by Pree D’Fine is a lesson in balancing contrasts
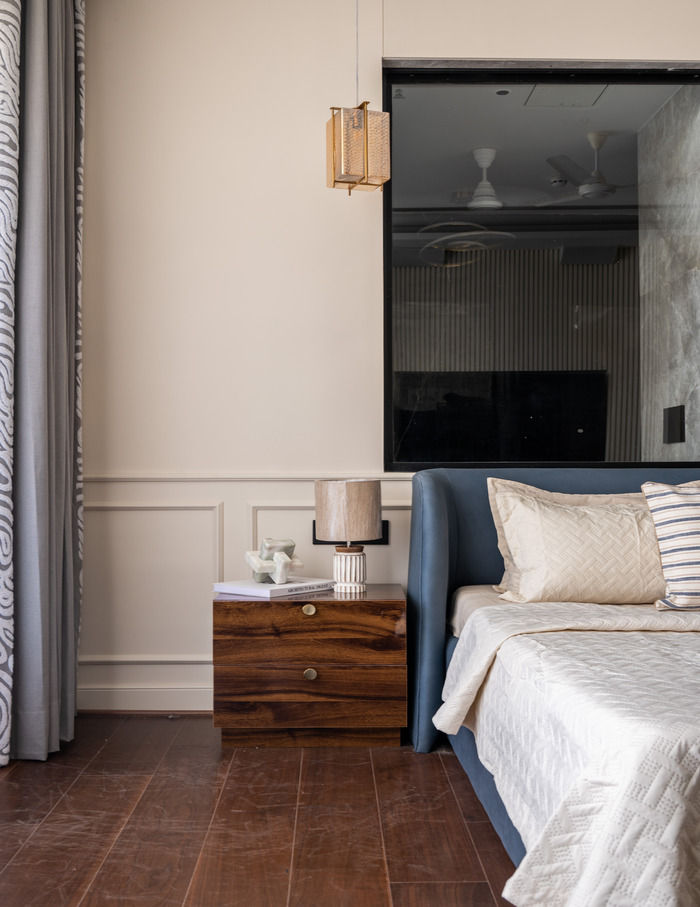
Fostering connection and openness
The heart of The Auburn Home lies in its communal areas, where the design focuses on fostering connection and creating an expansive, open environment. A key design choice was to remove the wall separating the dining area from the family lounge, resulting in a vast, interconnected central space. The dining area features a sleek grey floor, with a striking white onyx dining table at its core. The table serves as a bold, eye-catching centerpiece, while blue woven leather chairs inject a subtle burst of color, complementing the room’s otherwise neutral palette. Furniture from renowned brands like West Elm, Pottery Barn, and Fennel adds understated elegance, creating an atmosphere of warmth and style.
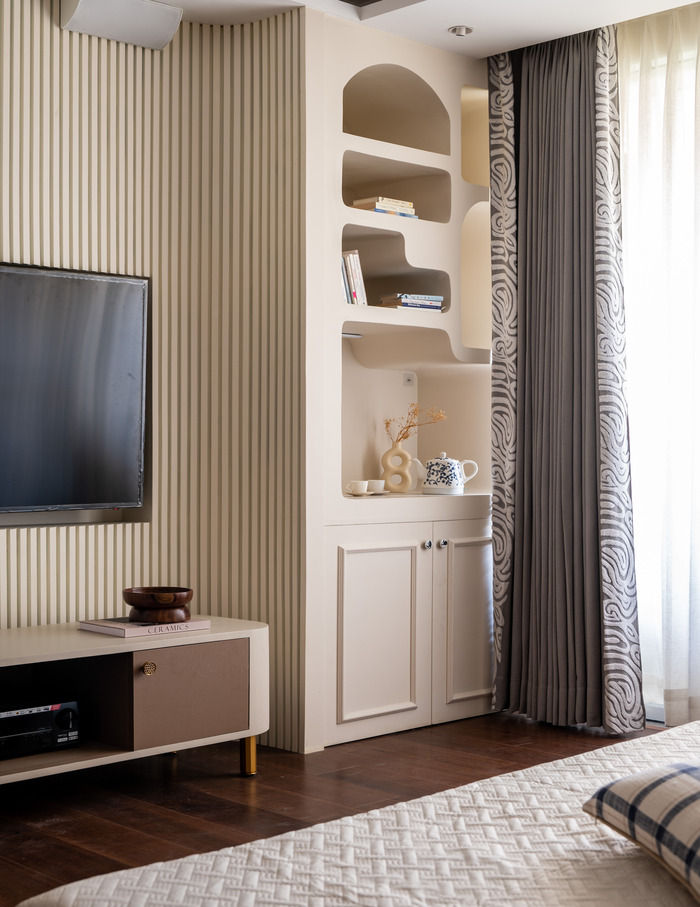
A home designed with thoughtful precision
Every element of The Auburn Home has been carefully considered to provide a harmonious balance of aesthetic beauty and practical functionality. From the materials selected to the layouts devised, the design speaks to the family’s lifestyle, prioritizing comfort and connection without sacrificing modern elegance. The result is a home that feels personal, versatile, and timeless—an ideal space for a family to grow and thrive in, all while enjoying the peaceful comfort of their very own sanctuary amidst the vibrancy of city life.
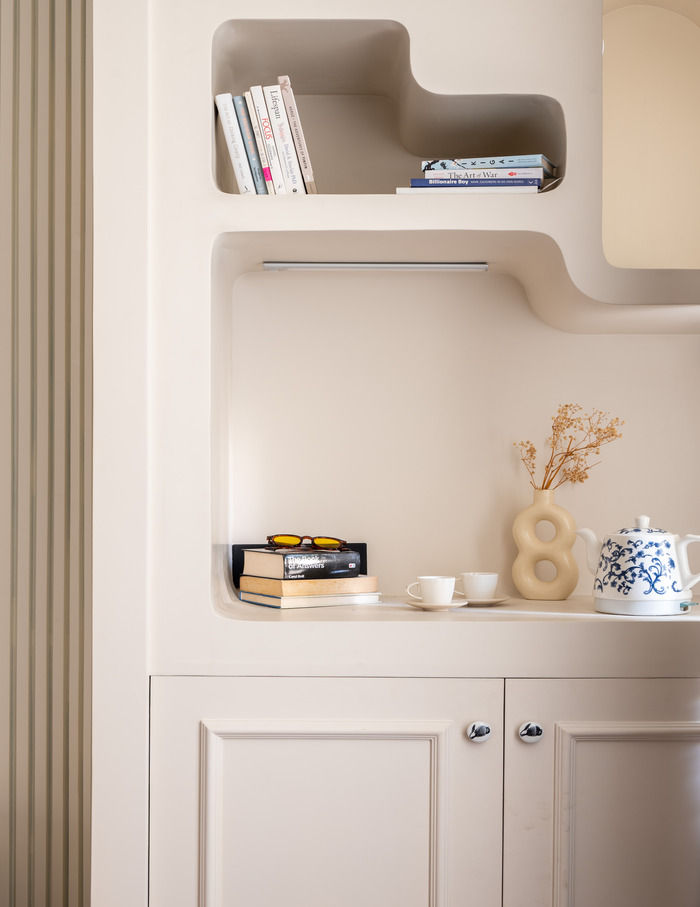
FACT FILE:
Project Name: The Auburn Home
Firm Name: Sage Haus
Location: Gurugram
Area: 4,000 sq. ft.
Photography Courtesy: PerspectivebyV
Interior Styling: Saylee Jain
