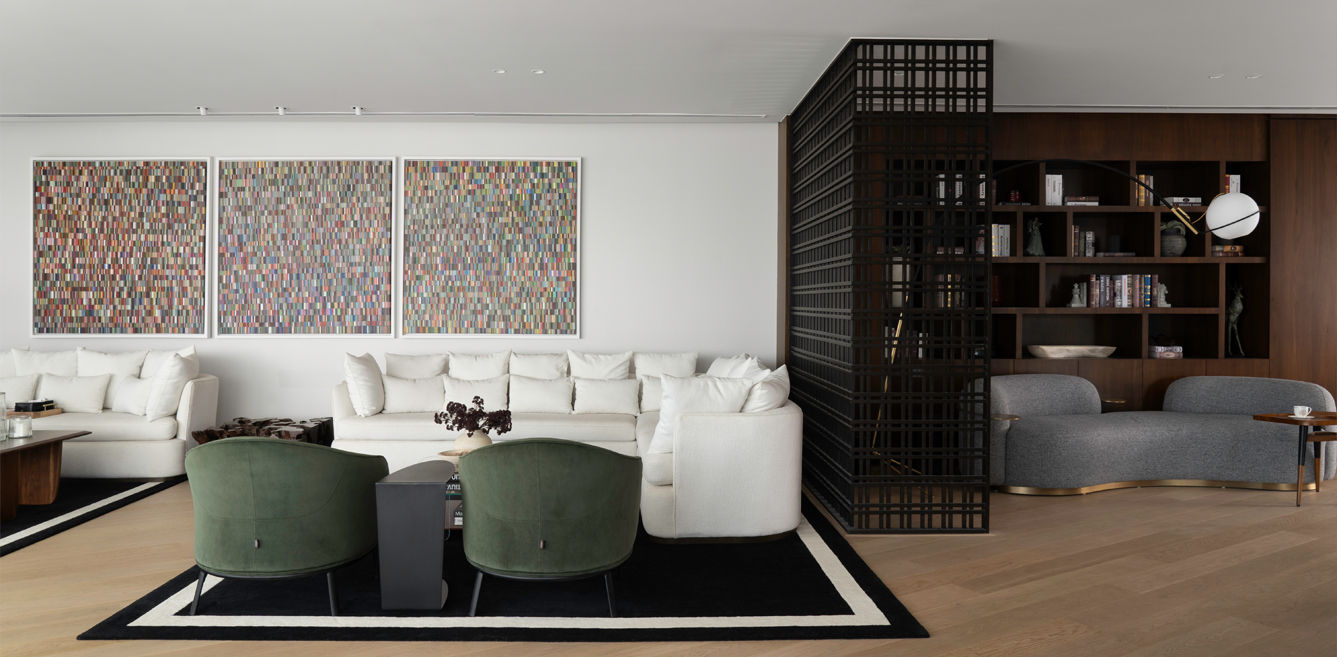

Rising above Mumbai’s relentless bustle, this 5,000-square-foot refuge Seedle Design offers a transcendent escape, lifting one from the city’s incessant clamour to a bastion of serene heights. Here, amidst the calm of altitude, one finds both literal and figurative respite from the urban din.
The brief—”They emphasised creating a home that would reflect their love for natural light, open spaces and a tropical breeze, while also curating a collection of unique and personal items from their travels around the world. This brief heavily influenced the design, focusing on creating an oasis-like feel within a busy city, with each element reflecting the family’s personal story” says Malcolm Daruwalla, Principal Architect, Seedle and Burgis Daruwalla, Principal Designer, Seedle.
An earthy feast, audacious designs and an expanse of space (something pretty rare in Mumbai homes). The entryway gracefully ushers one into an expansive living area awash with natural light, thanks to grand, strategically positioned windows that frame panoramic views of Mumbai’s vast ocean and skyline. The sculptural furniture, with its rich textures, feels both deliberate and artistic.
As one continues through the home, the dining area unfolds—here slow-molded chairs encircle a custom-designed dining table. The walls here, adorned with mixed-media artworks, reflect the residents’ global journeys and personal narratives. The consistent theme of earthy hues and bold architectural forms persists throughout, enhanced by the gentle caress of a warm tropical breeze.
The bedrooms are calm. Thoughtfully designed with large windows and ambient lighting that envelop the spaces in a cocoon.
Also Read: Clearly, this Mumbai store by Jason Wadhwani is fashioned for Sarah & Sandeep’s timeless designs
The design is heavily influenced by the residents’ desire for a space that harnesses natural light, open spaces and the refreshing tropical breeze while showcasing a curated collection of personal artefacts from their travels.
The design prioritizes a breezy, warm atmosphere, with every element—from the sculpted furniture to the curated artworks—serving as a meaningful part of the family’s life narrative.
Materials like wood and stone were used throughout to introduce warmth and tactile richness, while sculptural furniture pieces add visual intrigue. Walls feature a mix of minimalistic surfaces and striking mixed-media artworks to break monotony and enhance visual appeal. The flooring, both luxurious and understated, complements the overall aesthetic without overshadowing other elements. Ceilings remain unobtrusive, focusing attention on the panoramic views and distinctive design features of each room.
The chosen colour palette—warm browns, deep greens and rich beiges. These earthy shades are balanced by bold natural textures and architectural forms.
Sustainability is a key feature of the design. Large windows maximise natural light and ventilation, reducing reliance on artificial lighting and cooling. The use of locally sourced, durable materials minimises the need for frequent updates.
Challenges included preserving the serene atmosphere intended for this peaceful sanctuary. Ensuring that natural elements and design features blend while creating a welcoming environment requires meticulous planning. The solution lay in designing spaces that flows effortlessly into one another, balancing openness with privacy to achieve the desired calmness.
This residence is more than a home; it represents an apotheosis of exalted living, where each detail coalesces to forge a haven of repose amid the city’s incessant fervour.
FACT FILE:
Project Name: Sky Villa
Area: 5,000 sq ft
Location: Mumbai
Design Studio: Seedle Design
Designers: Malcolm Daruwalla and Burgis Daruwalla
Photo courtesy: Seedle Design
The art world is having a moment. From the packed gallery weekends in Mumbai to…
“Hair is everything. We wish it wasn’t, so we could actually think about something else…
For most people, Coachella is about the music. Or the outfits. Or seeing someone faint…
In the middle of Mumbai's bustling cityscape, Sakura Home emerges as a contrast to chaos.…
“The 24-foot wall of Tree of Life Chintz artwork in the double-height living area is…
Homes are increasingly becoming reflections of the people who inhabit them. Conceptualised and designed by…