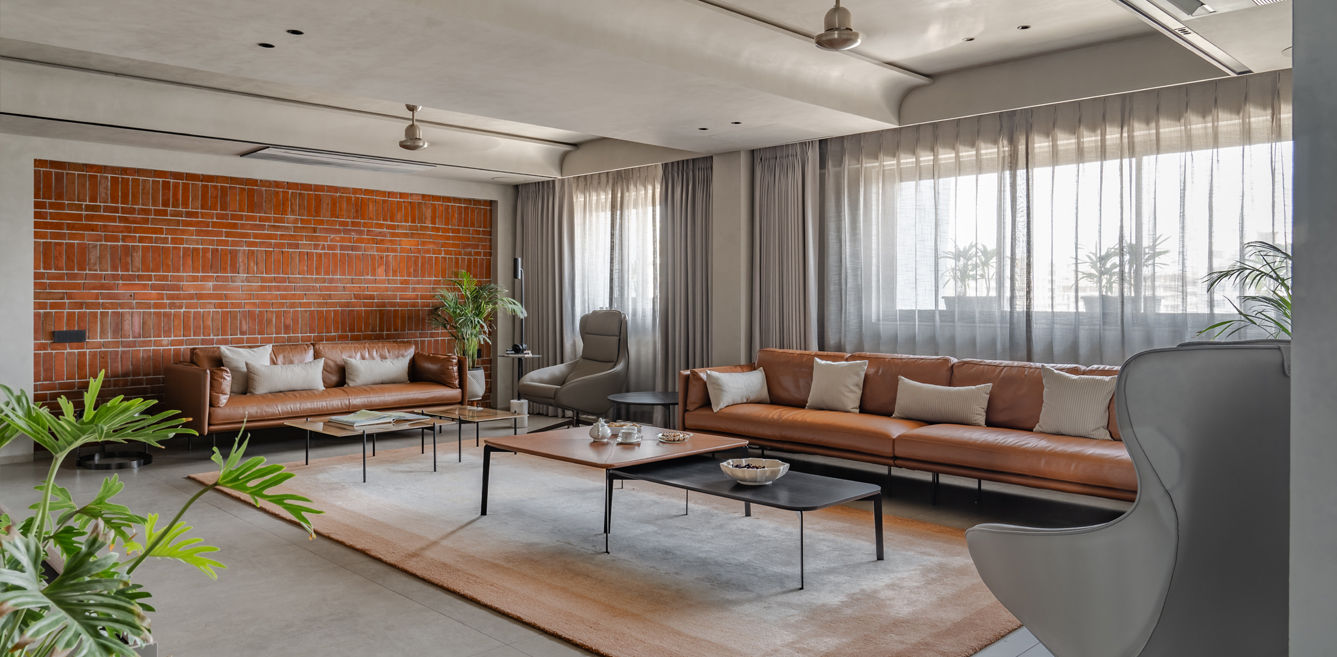

Perched on the 11th floor of a residential tower in Surat, The Zen House is an exercise in thoughtful expansion and spatial harmony. Designed by EssTeam, the project transforms two adjoining apartments into a seamless, cohesive home for a family of four and their beloved dog. With a clear vision inspired by the homeowner’s background in psychiatry, the design prioritises calmness, warmth, and efficient space utilisation, while subtly overcoming the constraints of an existing structure. The result is a contemporary urban retreat where every element fosters comfort, functionality, and a quiet sense of balance.
Architectural Metamorphosis
The transformation began with meticulous attention to detail, as the design team navigated the complexities of working without initial site surveys. Each discovery of hidden structural elements became an opportunity for creative problem-solving, resulting in innovative design solutions that seamlessly integrated these challenges into the overall aesthetic.
Living Spaces that Breathe
At the heart of the home is the living room, an oasis of calm wrapped in a neutral palette of washed-out greys. This muted backdrop allows the textures and materials to take center stage, particularly the brick-clad wall, which infuses the space with warmth and depth. Lighting plays a key role in setting the mood—indirect sources and concealed fixtures create a soft, diffused glow, while the design smartly integrates structural beams within the ceiling to maintain a clean, clutter-free aesthetic.
A statement library unit serves as the focal point, its undulating shelves offering a dynamic contrast to the otherwise understated interiors. More than just a functional display, this unit cleverly conceals a floor-rising home theater screen, ensuring that technology remains unobtrusive without disrupting the room’s visual flow.
Spaces for Connection
The dining and informal living areas flow naturally from the main space, offering varied settings for family interaction. The informal living room particularly stands out with its thoughtful inclusion of pet-friendly storage solutions, acknowledging the four-legged family member’s needs while maintaining the home’s elegant aesthetic.
Personal Sanctuaries
Each bedroom within The Zen House tells its own colour story while maintaining the overall design narrative. The master bedroom’s maroon accents speak of sophistication, while the daughter’s room, complete with a mirror wall for dance practice and a dedicated guitar space, celebrates creative expression. The son’s room showcases brilliant versatility with its Murphy bed design and keyboard area, doubling as a private lounge when unoccupied.
Where Design Meets Life
With its mindful approach to expansion, The Zen House by EssTeam reflects the power of design to create balance in urban living. By merging warmth with functionality and individuality with cohesion, the home becomes a sanctuary where life unfolds with ease. Detailed and elegantly understated, it stands as a modern retreat where space, light, and emotion come together in perfect symmetry.
FACT FILE
Site Location: Dream World Residency, Surat
Construction Area: 2712 sq ft / 252 sq m (Carpet Area)
Cost of Project: Confidential
Year of Completion: 2024
Services: Interior Design, MEP Integration, Artworks
Firms Involved: EssTeam, OBL/QUE
Photographs by Pratikruti
Perched on the edge of the Garhwal Himalayas, this Dehradun home gives a new meaning…
For World Heritage Day, we speak with acclaimed conservation architect Abha Narain Lambah, whose work…
For conservation architect Vikas Dilawari, the path to heritage was not paved with grand ambitions…
World Heritage Day is less about nostalgia and more about relevance. It’s a reminder that…
Just a few months ago, fashion's darling was emerald green. You would have seen it…
The art world is having a moment. From the packed gallery weekends in Mumbai to…