When a Delhi-born businessman and his Keralite wife approached Divya Singh to merge two Powai apartments into their dream home, they weren’t just asking for a renovation—they were seeking a delicate cultural fusion. The result is ‘Sangam’, a 1,650-square-foot residence that masterfully weaves together North and South Indian design sensibilities while staying firmly rooted in modern aesthetics. “A home should tell part of your story, but not all of it,” says Divya, founder of her namesake practice Divya Singh Designs. “It needs room to evolve with you.” This philosophy guided the transformation of what could have been a typical Mumbai apartment into a space that celebrates India’s diverse architectural heritage.
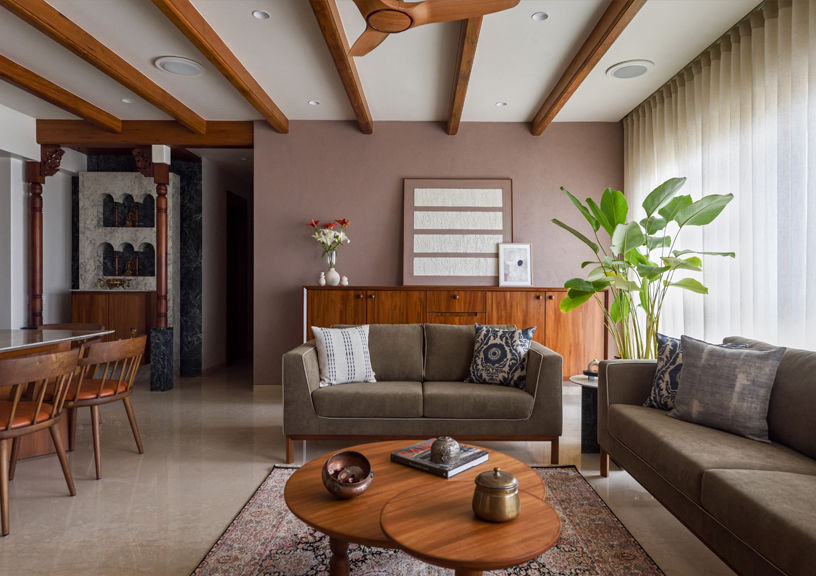
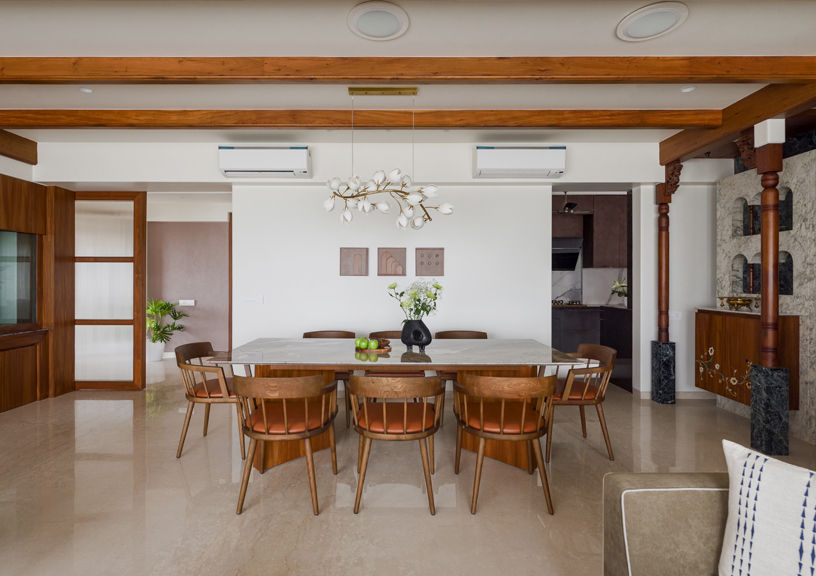
A Walkthrough of Sangam
The apartment’s journey from concept to completion reveals Divya’s talent for cultural storytelling through design. At the entrance, a sleek door adorned with Mother of Pearl inlay work offers the first hint of the home’s dual identity. This delicate craftsmanship, traditionally associated with Northern Indian design, sets the tone for the cultural dialogue that unfolds within.
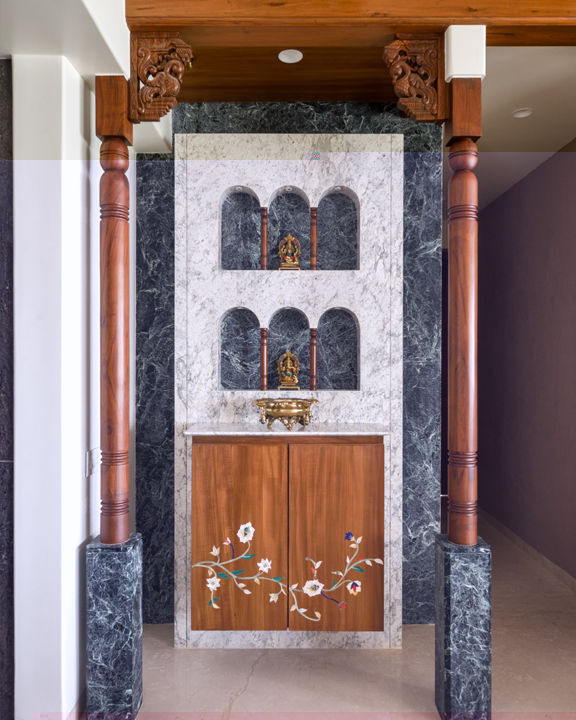
The heart of the home—quite literally—is the mandir, where Divya spent weeks perfecting a design that would honour both traditions. South Indian temple architecture inspired the wooden columns, while the placement of deities in equal-height arched niches reflects Northern sensibilities. The choice of materials—Baroda green marble paired with white granite—further emphasises this union of styles.
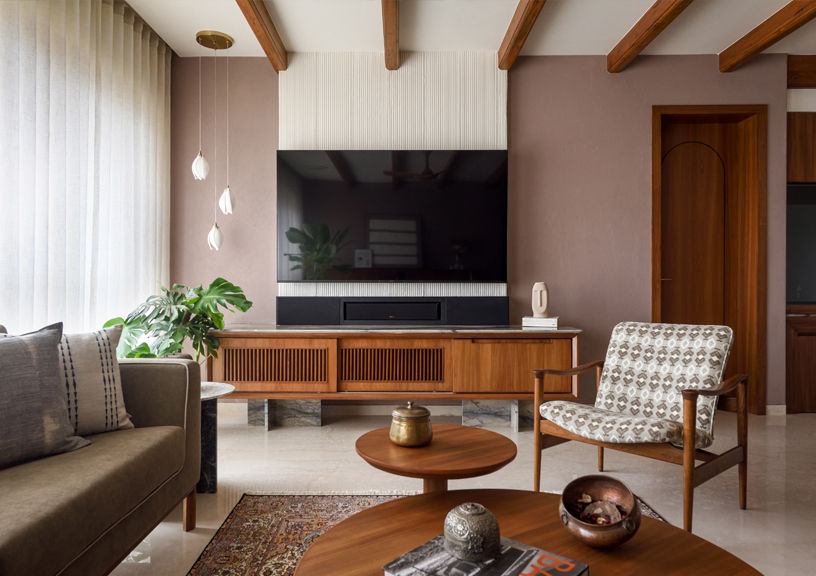
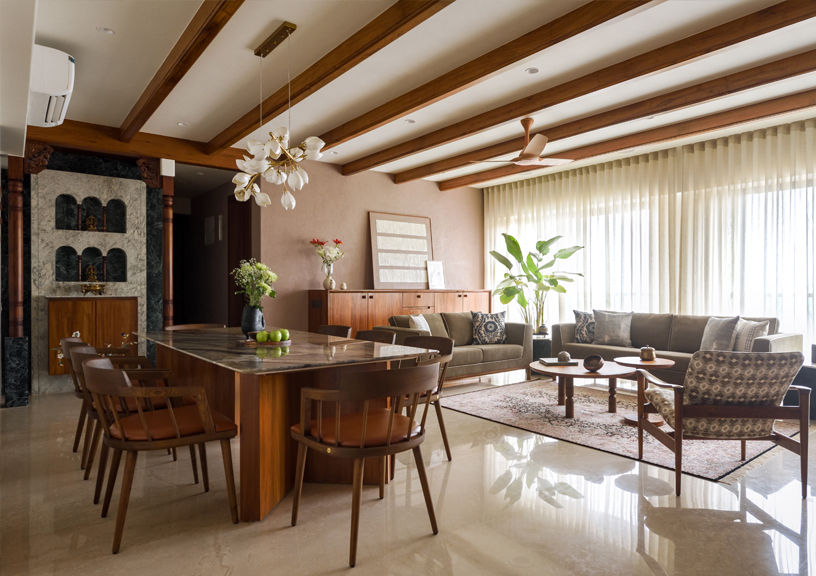
In the living area, wooden beams reminiscent of Kerala architecture stretch across the ceiling, while contemporary furniture below keeps the space firmly in the present. Divya’s clever material repetition creates subtle connections throughout: the green marble from the mandir reappears in side table legs, while dining table remnants find new life in the TV console supports.
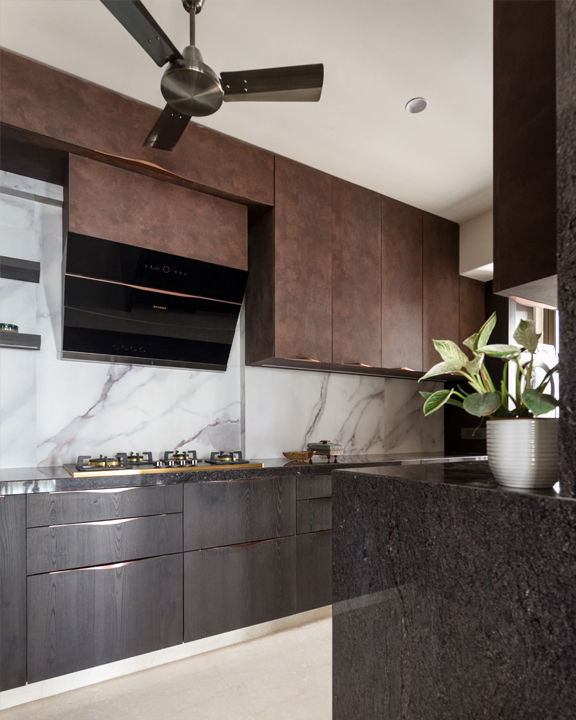

Perhaps the most striking example of Divya’s ability to navigate design challenges is the kitchen. When faced with a request for copper elements—a potentially overwhelming choice—she balanced it with sleek black laminate cabinets and Calcutta Michelangelo tiles featuring subtle copper veins, creating a space that feels both luxurious and restrained.
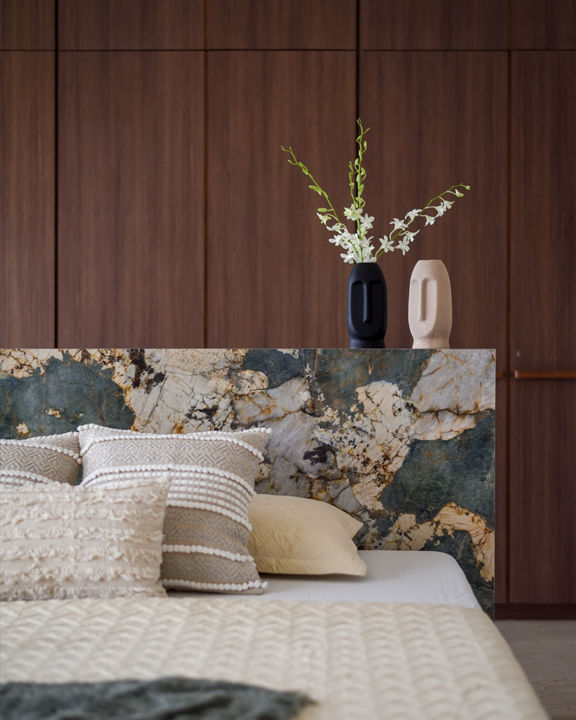
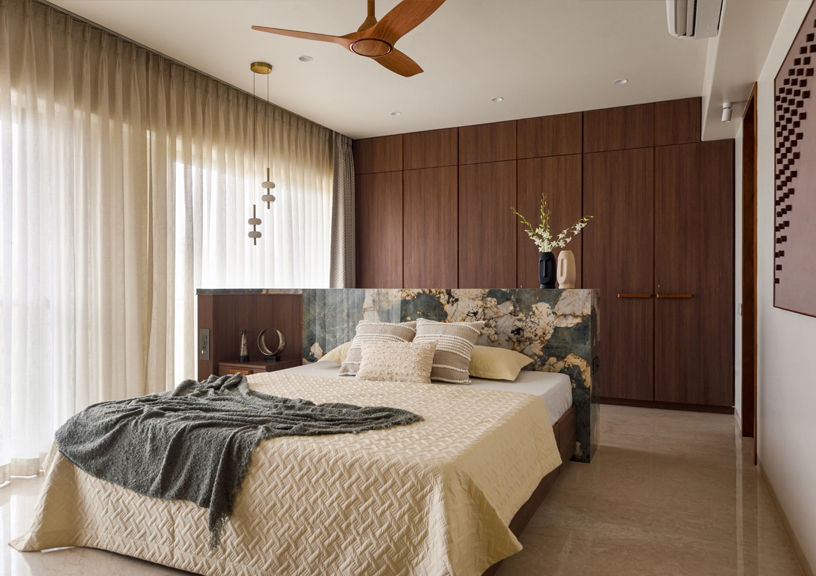
Personalised Private Spaces
The bedrooms tell their own stories. The main bedroom, formed by combining two smaller rooms, features a dramatic headboard with Green Emerald tiles that contrast beautifully with wooden laminate wardrobes. In the children’s room, removable Lego-inspired panels and a clever platform bed demonstrate Singh’s understanding that spaces must grow with their inhabitants.
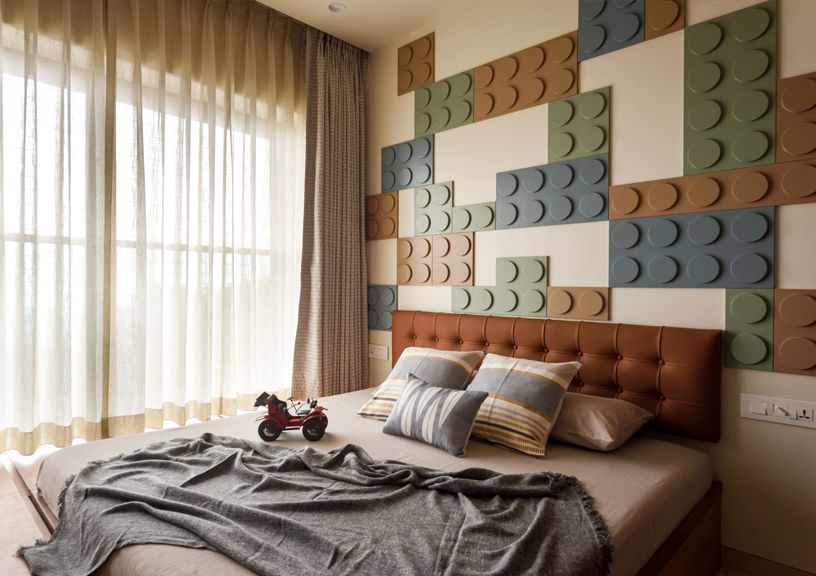
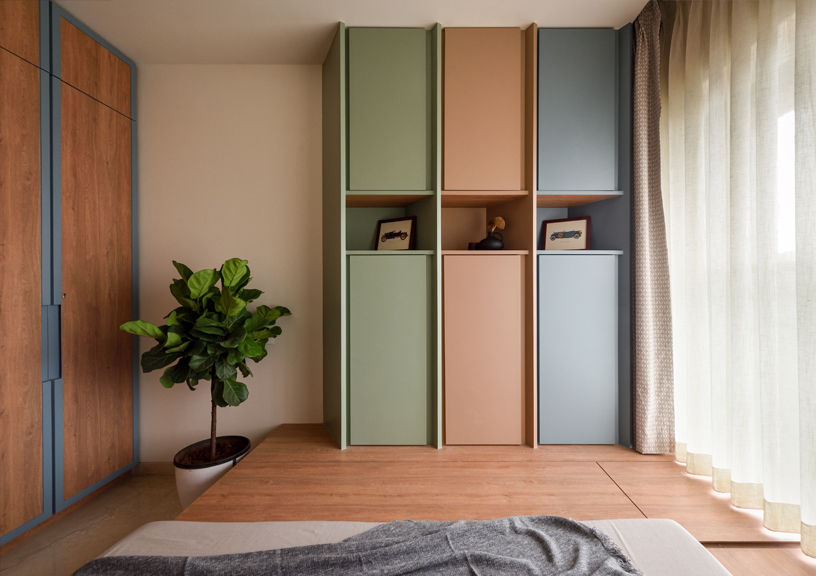
What makes Sangam remarkable is its blend of cultural elements that flow into a contemporary narrative. The open layout, abundance of natural light, and thoughtful material selections create a home that feels both timeless and thoroughly modern.
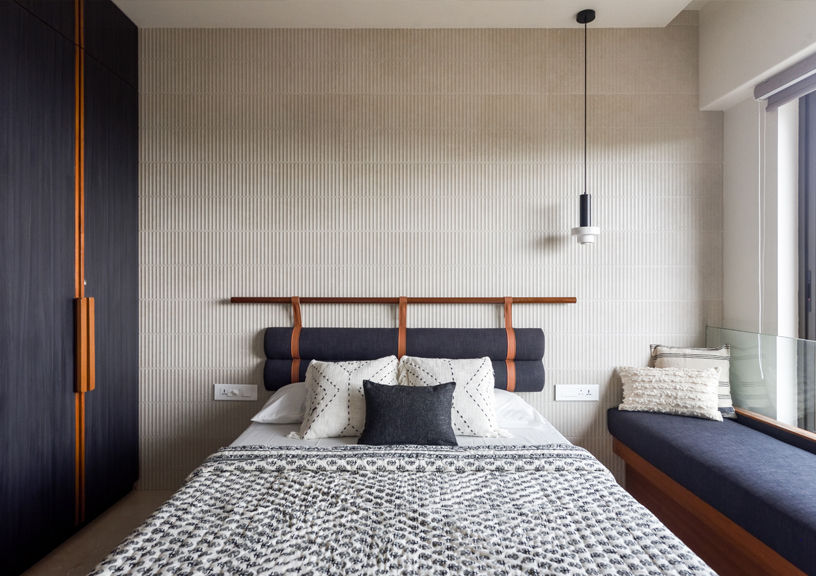
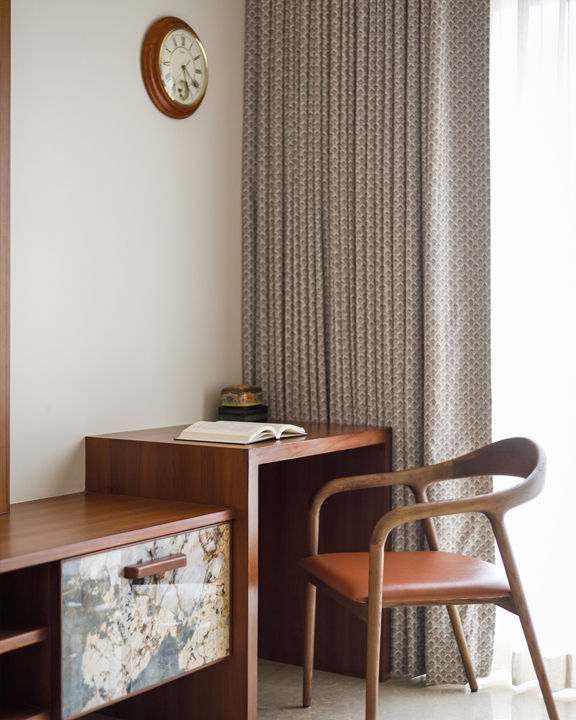
FACT FILE
Name of practice: Divya Singh Designs
Founder/ Principal Architect: Divya Singh
Type: Residential – Interior
Project Name: Sangam
Location: Powai, Mumbai
Carpet Area: 1650 sq ft
Photographer: Anish Padalkar
