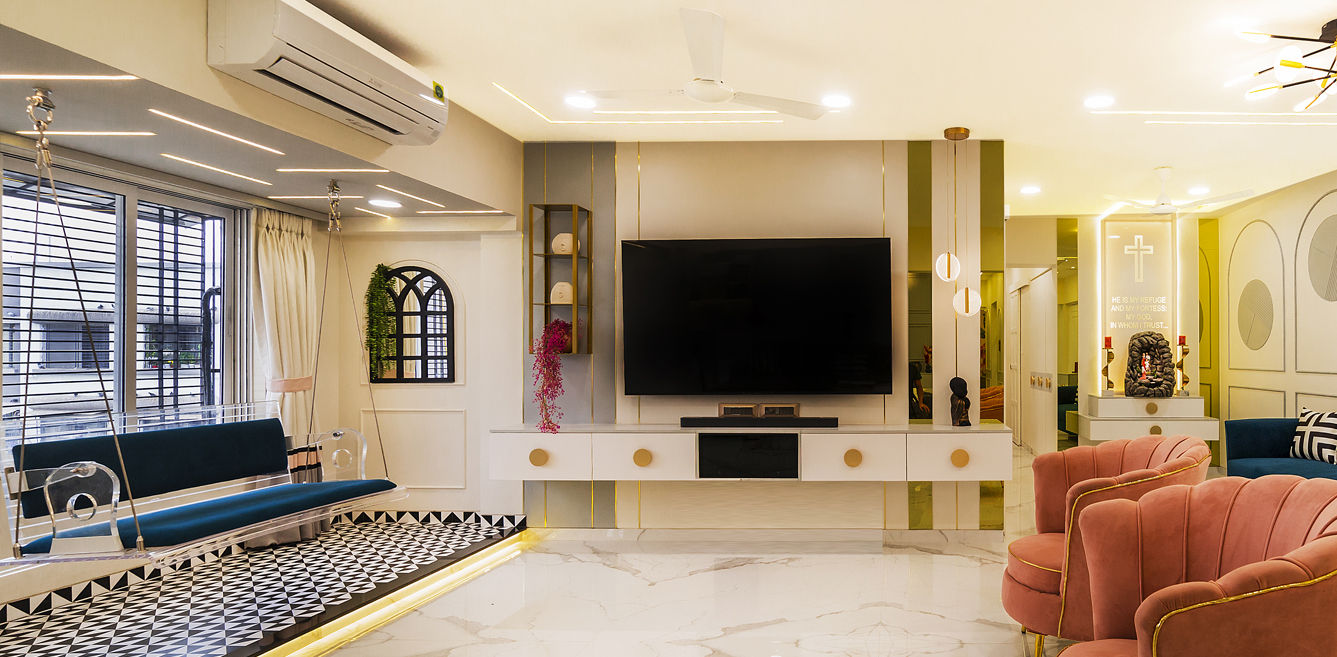

A fusion of two flats, this eclectic 6BHK home at Greenwoods, Chakala has been crafted by ReNNovate Interiors. A full renovation was undertaken on the entire project, including the flooring, furniture, and décor. A fun home with pops of teal, coral, and yellow best describes the entire project.
The entry door, covered in a bold shore with gold, and framed with bold circular moulding, sets the tone for a modern experience with an eccentric twist while stimulating a sense of warmth. Following into the massive living and dining area, one is welcomed with comfy accent chairs and a large L-shaped sofa set against a calming grey wall. Around you might notice several interesting details and pops of colour.
Smita Vijaykumar, Founder and Designer, ReNNovate Interiors explains how she incorporated the balconies of both the old flats to create a wonderful spill out and bar area with black and white floor tiles and LED lighting throughout.
To maintain the synergy between comfort and affluence, Smita has focused on even minutest of the details.
White and grey walls and floors create a neutral backdrop for pops of gold, teal, and coral. Featuring wood moldings and grooving as well as mirror highlights, the living dining area oozes glamour and fun. Moreover, the corridors boast dash lines of LEDs that ensure there’s never a dull moment!
Judicious use of materials and space, such as folding tables, pull out bed, a fun climbing wall, the kid’s room set the tone in black white, and yellow. Highlight is the Gigi Hadid wallpaper in Mondrian colours set in a fractal pattern for the daughter’s bedroom. Even the hand wash is an oasis with colourful tropical vinyl wallpaper around it.
With gold highlights in the metal strips, lighting and wallpaper, the master bedroom never ceases to invite and surprise. With its round mirror and wall to ceiling dimmable LEDs, creates an ambience and quirk at once.
Each corner of the house is a reflection of the homeowner’s personality, and each space is a visual treat to behold.
The creative use of colour and design gives the home a unique character and charm. Thus, the entire home is a display of meticulously planned spaces with interesting colour contrasts.
FACT FILE :
Name of the project: 6 BHK Greenwoods Andheri
Firm Name: ReNNovate Interiors
Design Team and Designation: Ar. Smita Vijaykumar Contractor, Co-Founder and Principal Architect
Website: www.rennovate.co.in
Location of the project: Andheri, Mumbai
Area (Sq.ft): 3600 sq ft
Photo courtesy: Sujit More
The art world is having a moment. From the packed gallery weekends in Mumbai to…
“Hair is everything. We wish it wasn’t, so we could actually think about something else…
For most people, Coachella is about the music. Or the outfits. Or seeing someone faint…
In the middle of Mumbai's bustling cityscape, Sakura Home emerges as a contrast to chaos.…
“The 24-foot wall of Tree of Life Chintz artwork in the double-height living area is…
Homes are increasingly becoming reflections of the people who inhabit them. Conceptualised and designed by…