“Design, to me, is always about a balance. It’s about the yin and the yang. It’s about the elevated being pulled down with something that feels a little more artisanal with the touch of a hand,” shares Kavan Shah, principal designer of his eponymous practice Kavan Shah Design Studio. Spread across 1,800 sq ft and located in the bustling Mumbai, this home presented a peculiar opportunity to reflect and reconceive the notion of home as a cradle of belonging, in spite of it not being lived in on the daily.
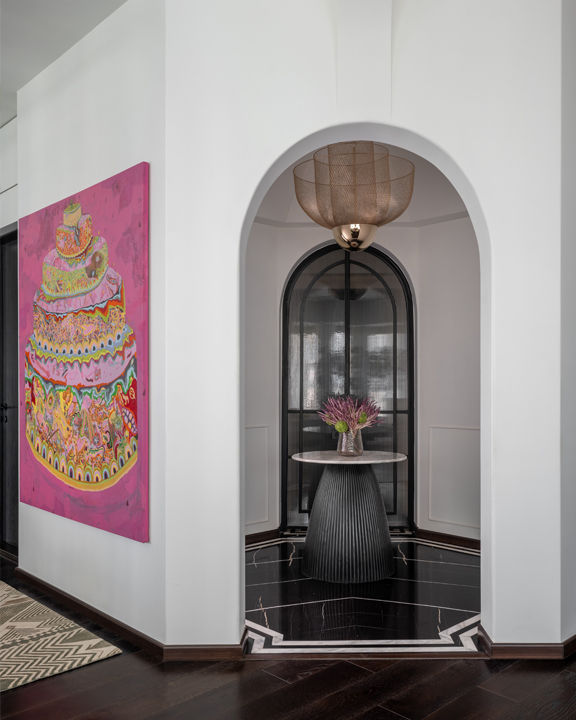
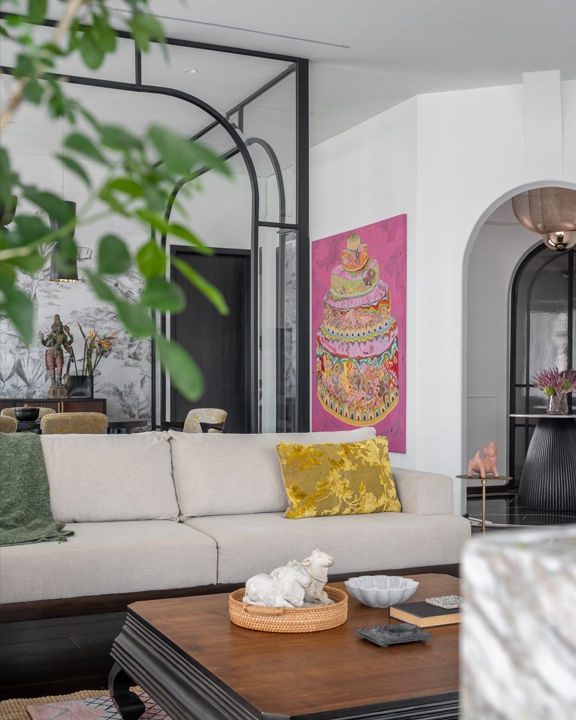
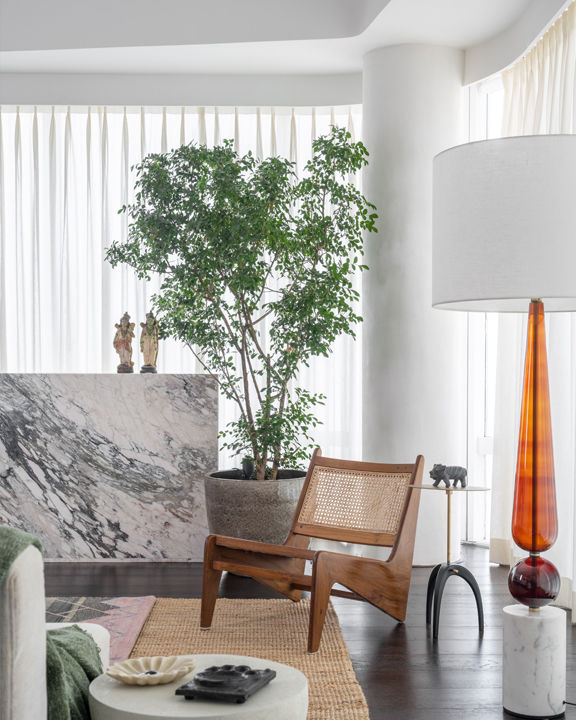
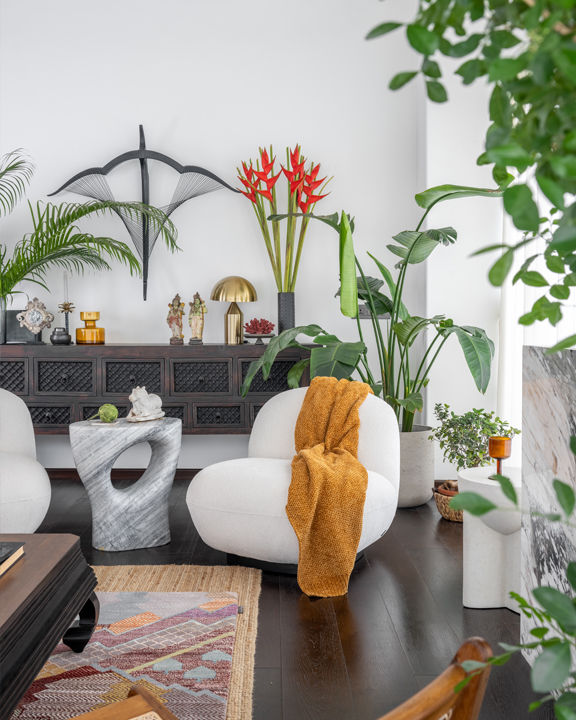
“The home is a reinterpretation of classical references with a modern sensibility. The final product is a near-ideal extension of our process and values—a tailored place that offers its residents something special,” reveals Kavan. The theme finds it’s grounds in an antithesis of dialogues, militaristically warm and luxuriously understated.
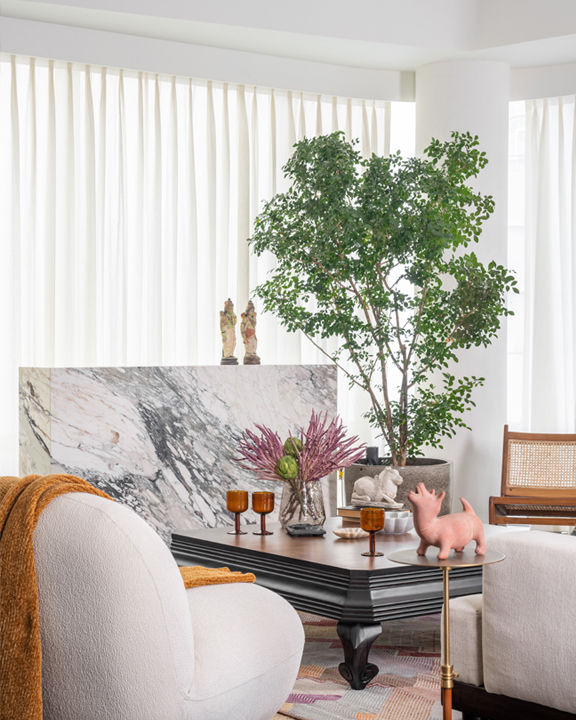
The design is a culmination of an everlasting and uninhibited dialogue with the dwellers, and it is a leisurely journey into their reminiscences and aspirations. With one master bedroom and a guest bedroom, it’s a small but perfectly sized space for a young, working couple—exactly like the brief demanded.
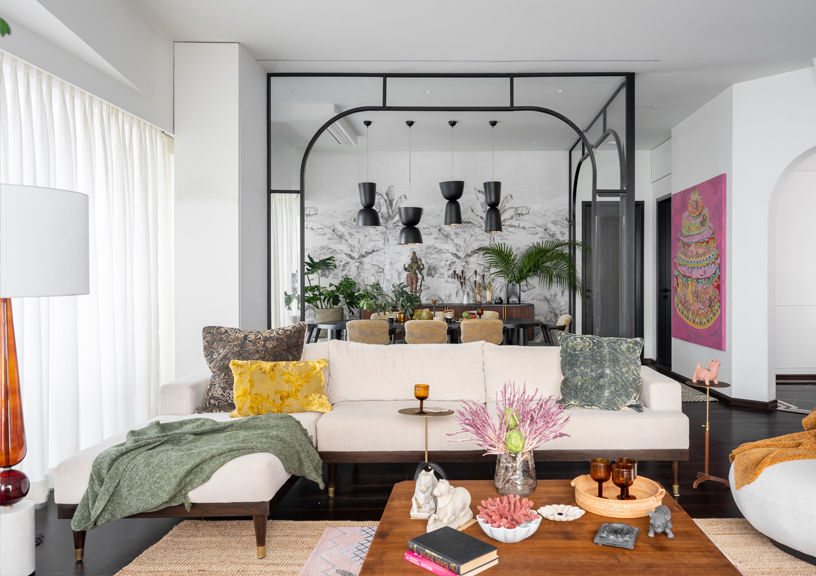
Inside the home’s light-filled entrance, Kavan engineered an open-plan living, dining, a guest bedroom, a master bedroom and a kitchen to flow into one another. Floor-to-ceiling windows framing the lush cityscape outside fostered a strong connection to where they belong.
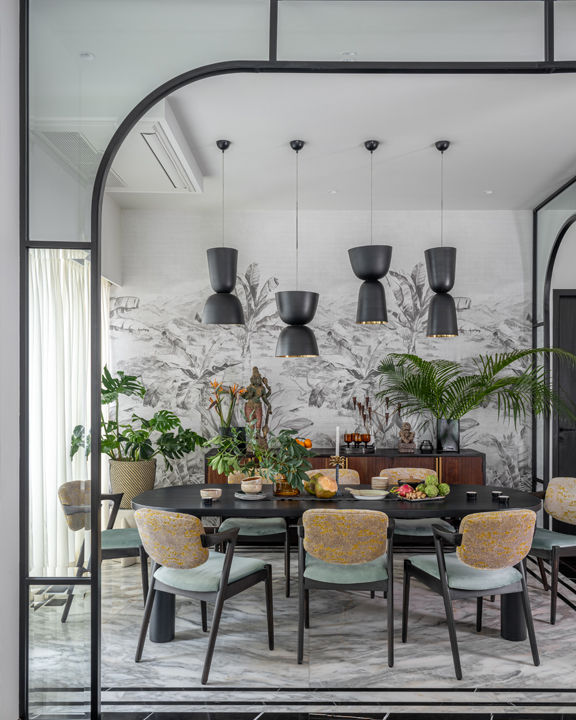
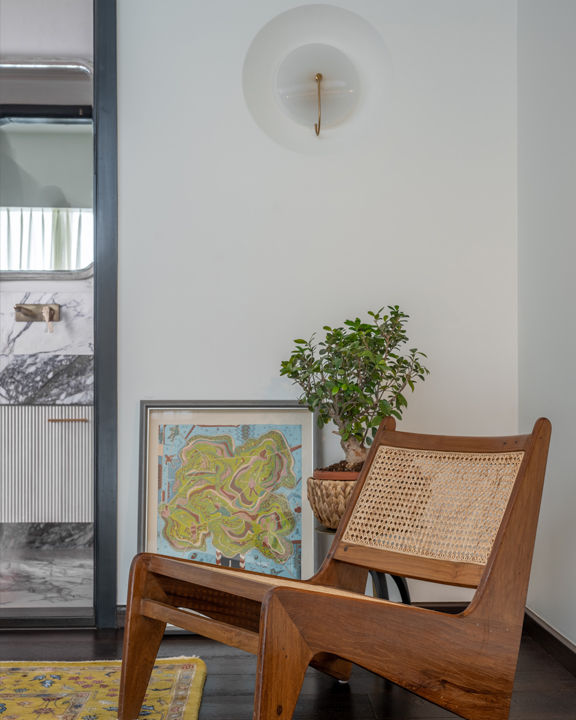
The brief was to make it very calm. It was their first exclusive space and hence sacred. It had to lend towards shaping their future memories. From a subdued palette of off white walls, dark walnut flooring, soft textiles, sisal rugs, and tropical planting emerges a collection of soothing spaces to lounge in and entertain.
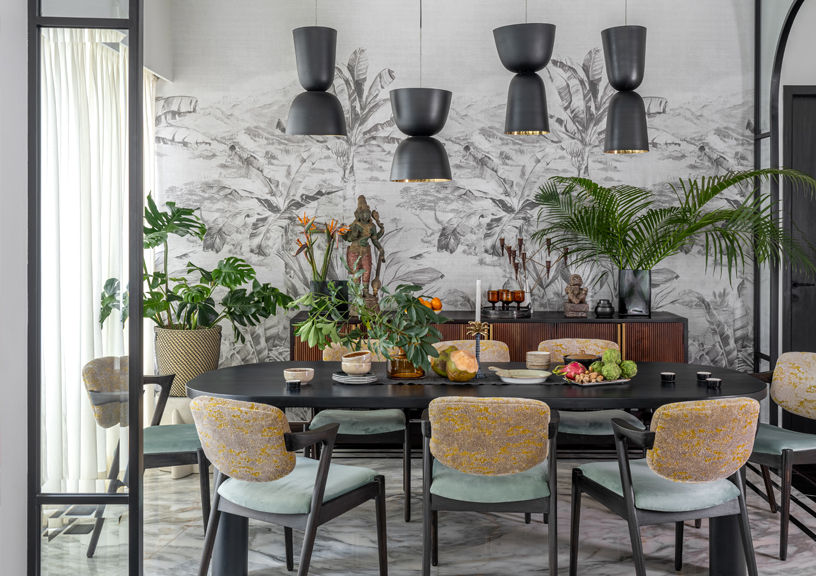
As one enters through the passage, the living room is on the left while the dining area is tucked into a pocket on the right. Each space is designed with its own distinct identity—the foyer is crafted with marble inlay flooring and a custom circular table with a dramatic brass base. An oversized mesh pendant light hanging above is an elegant reflection of this modern-Indian home. A glass partition defines the perimeter of the main dining area layered with a monochrome tropical theme wallpaper and a elongated black dining table with green fabric on it’s chair to strike a strong contrast.
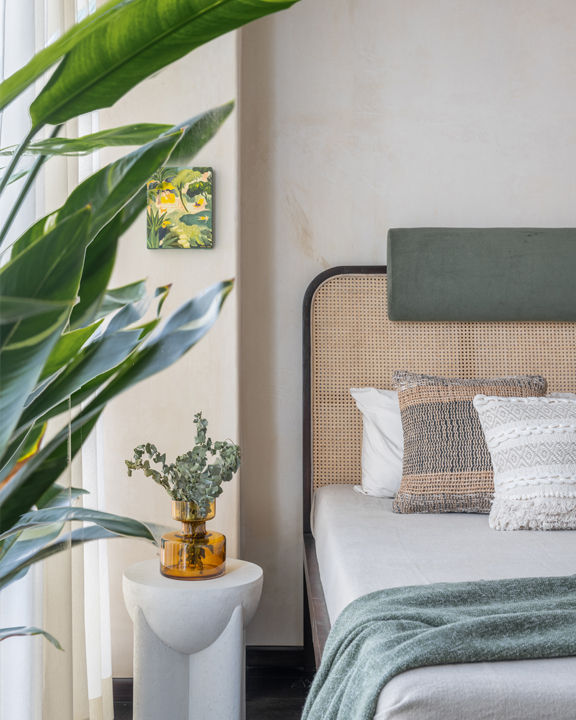
The master bedroom supports a monochrome palate with a large metal pillow installed above the headrest as the eye catching feature in the space. The guest bedroom is decorated in a light beige rough limestone texture with cane shutters being the star attraction in the room. The bathroom has walls with leaf imprints for texture
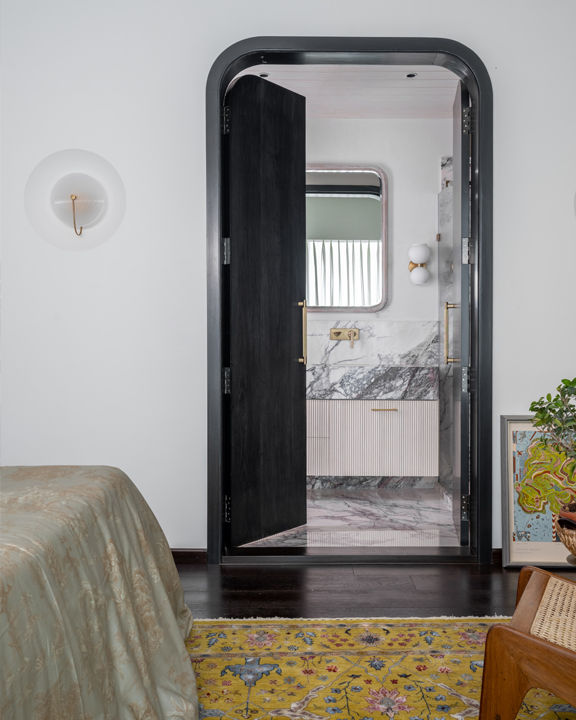
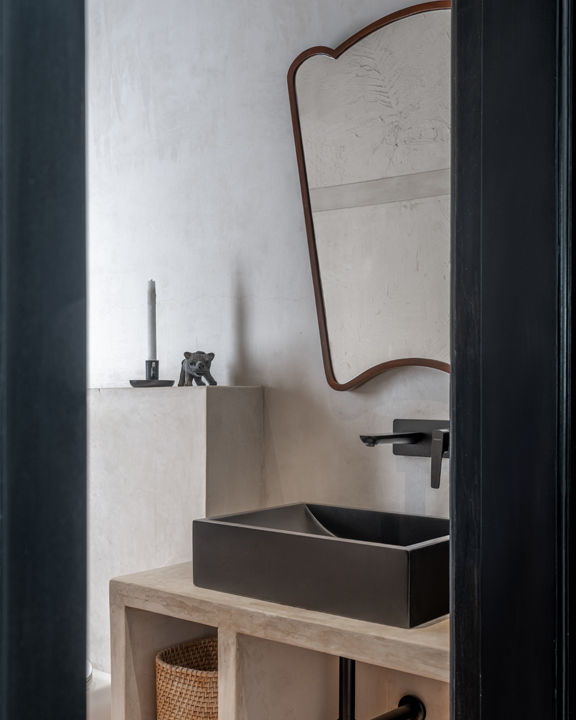
“Many argue that a style cannot be defined. It is a component of culture, reflecting economic and social substrates in its design. It transmits ideas and values inherent in every culture across space and time. Its role changes through time, acquiring more of an aesthetic component here and a socio-educational function there. The details incorporated in the interiors of this house create continual intrigue making the otherwise overwhelming space very intimate and livable. I personally recommend the idea of creating an intentionally imperfect or unfinished interior is popular among designers. Peeling plaster, raw concrete and dangling wires give character to these spaces, which look as though they’ve been abandoned halfway through decorating,” concludes Kavan.
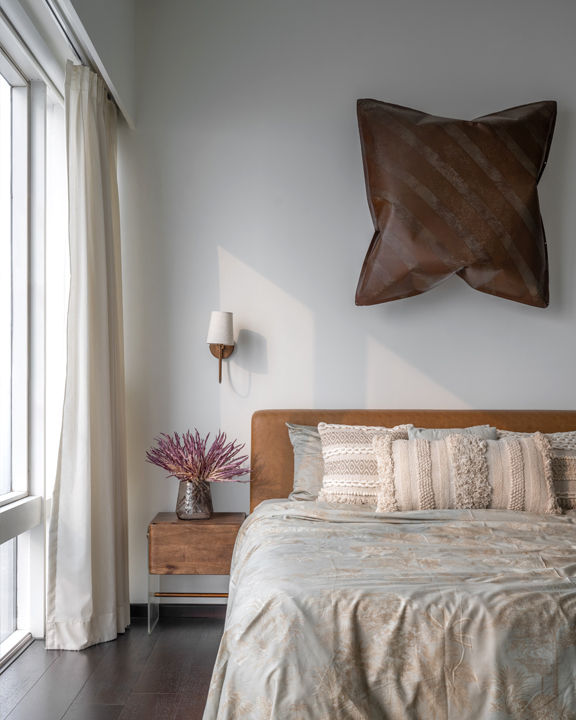
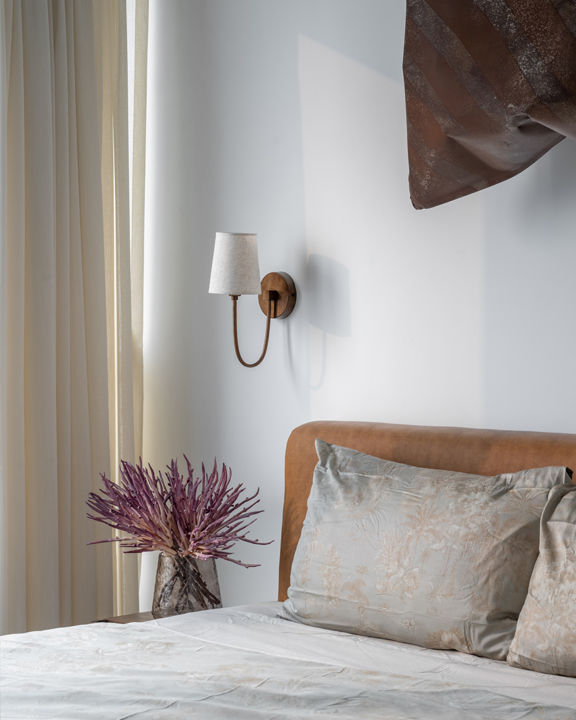
Brands used: Jaipur Rugs, AKFD (Jaipur), Magnolia, WestElm, Cotton & Satins, White Teak, Hatsu and paintings from Anilla Govindappa and Richa Kashelkar
Passage marble – polished black Marquino Marble with white Michelangelo inlay borders
Living room, master bedroom and guest bedroom flooring – Walnut wood
Dining marble – White Michelangelo marble with Marquino inlay borders
Rugs – Jaipur Rugs : used in Living room, passage and master bedroom
Furniture in the living room – sofa : built in house, cloud chairs from DeFurn, Center table from Magnolia
Dining – hanging lights from AKFD Jaipur, black and white foliage wallpaper from Sanderson Design Group, floor lamp from AKFD, string arrow installation above console from AKFD, side table West Elm
‘The Cake’ painting opposite dining : Anilla Govindappa
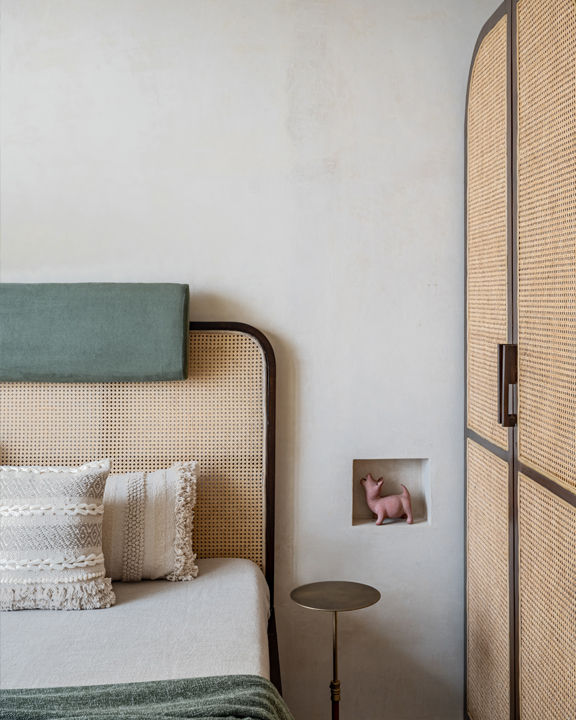
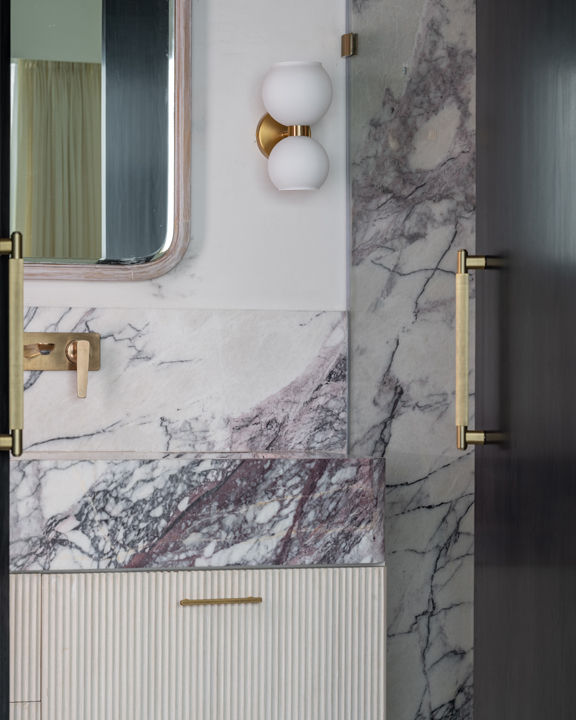
FACT FILE:
