If there is one word that encapsulates the essence of this home, it is ‘provocative.’ This 1400 sq. ft apartment in Dahod, Gujarat stimulates your senses in every conceivable way. Designed by DIB Collaborative, an undulating abstract design on the accent wall serves as a guide into the home.
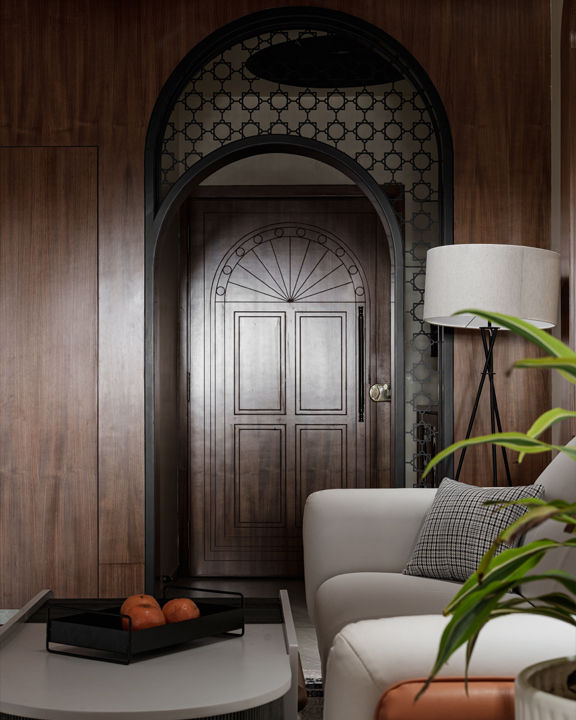
Moving further inside, an arched walkway leads to the heart of the home, adorned with the warmth of wooden aesthetics. The foyer console, adorned with customised artwork and a hanging lamp, creates a seamless transition to the living room. Here, a lounger sofa sits against a backdrop of customised wallpaper and a unique accent wall paying homage to cherished figures. The royal blue media console and custom-built accent table with wooden legs add vibrancy, while a Turkish rug ties the room together with its intricate patterns.
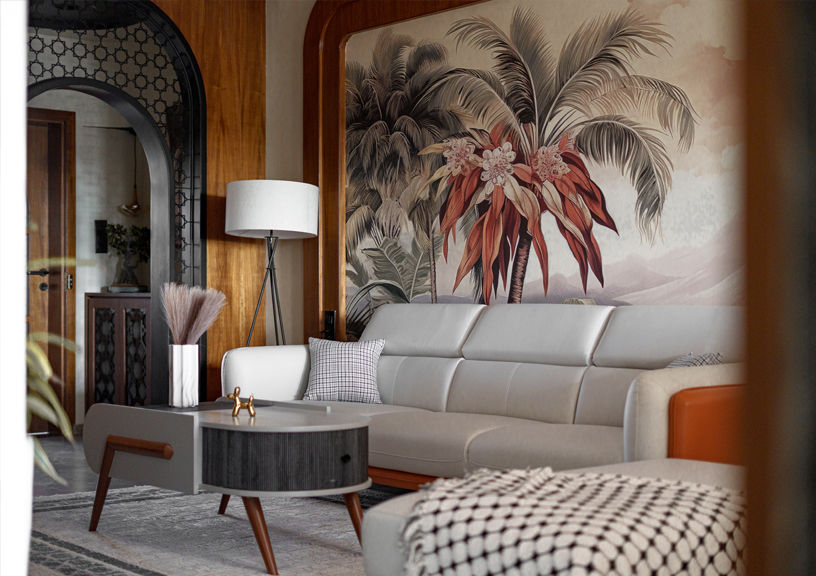
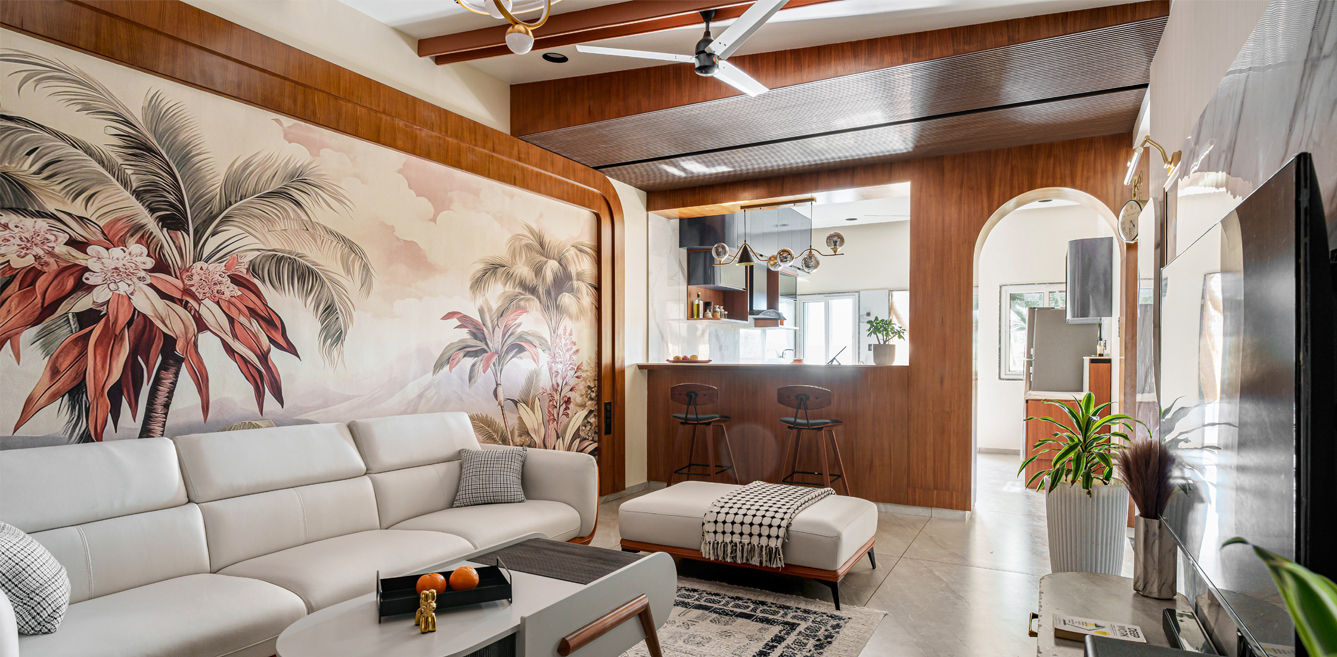
The open kitchen features a white quartz countertop and marble figure ceramic tiles. Wooden finish laminates on cabinets, paired with blue hues, enhance the contemporary charm. A centrally planned ledge serves as a breakfast counter, promoting openness and fluidity between kitchen and living spaces.
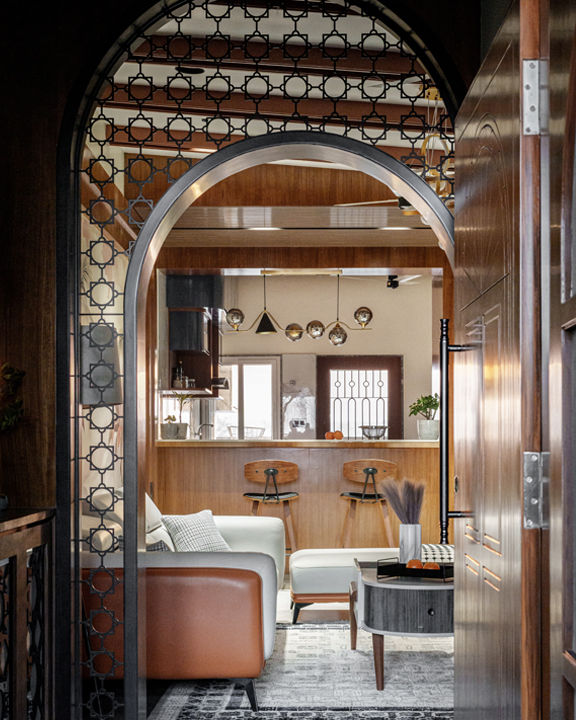
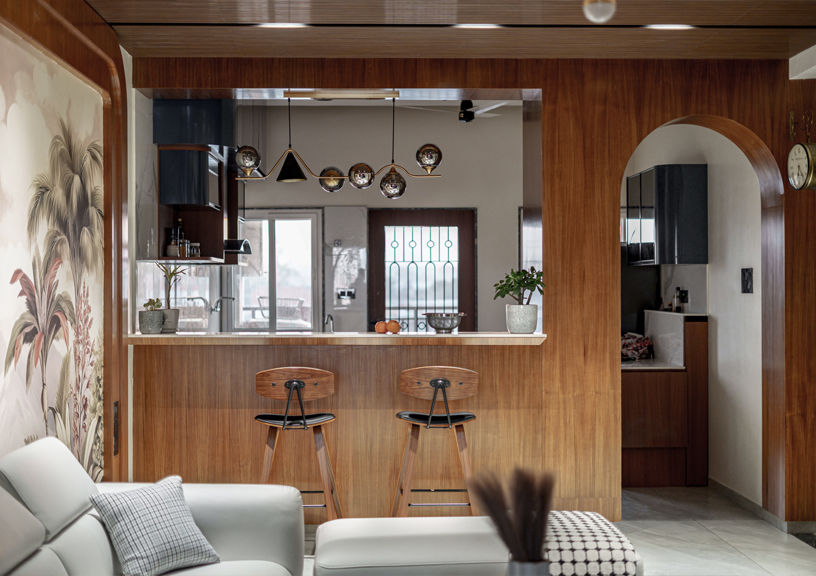
In the master bedroom, a focal point is the lilac bed back panel, complemented by shades of grey inside units, wardrobe and flooring. Artistic wall lamps and wooden veneer columns reflect meticulous attention to detail, creating a serene atmosphere conducive to relaxation.
Adjacent, the parents’ bedroom utilises a palette of green hues and marble figure acrylic, accented by wooden finishes. The intentional curvature of the bed’s lower end ensures both safety and comfort, reflecting the design’s thoughtful approach to harmonising aesthetics with functionality.
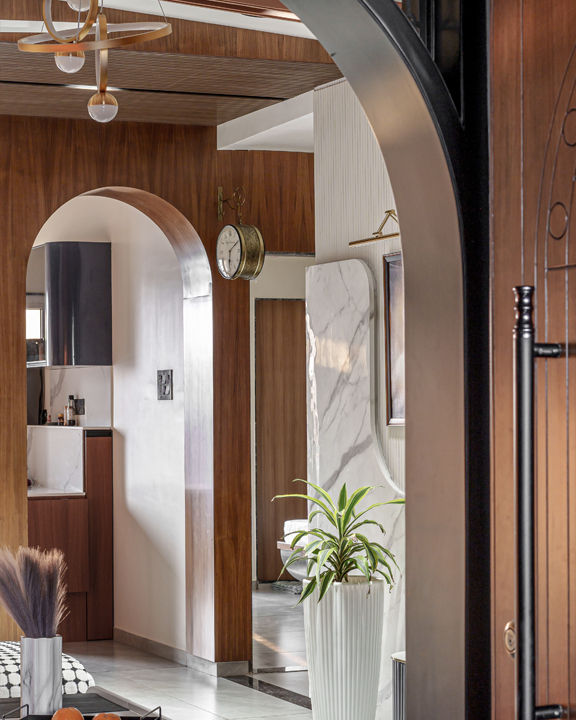
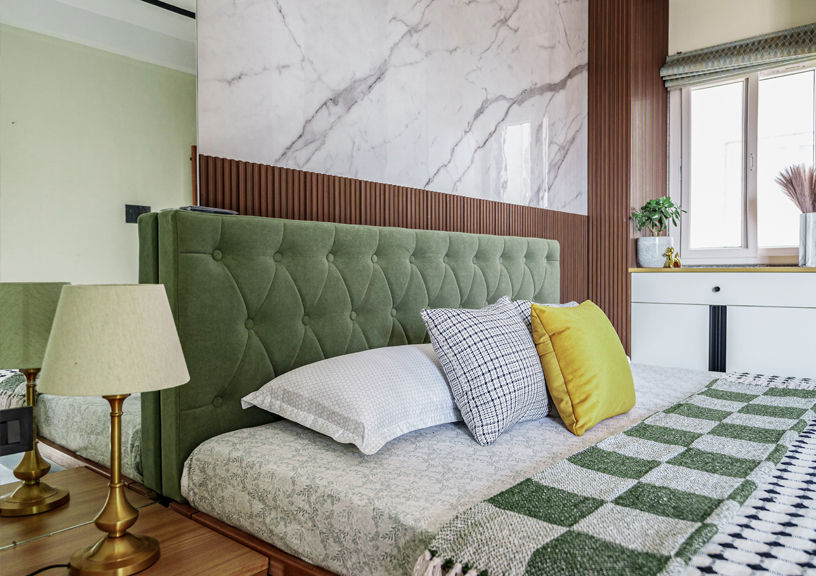
The apartment’s transformation into a sanctuary was driven by the client’s desire for a tranquil living space akin to a villa retreat. This vision influenced every aspect of the design, from warm wooden aesthetics to vibrant colors, creating a cohesive theme that promotes relaxation and comfort.
Central to the design are sustainable features such as responsibly sourced materials, low-VOC paints, and energy-efficient lighting. These choices not only enhance indoor air quality but also minimise environmental impact, reflecting a commitment to eco-friendly living.
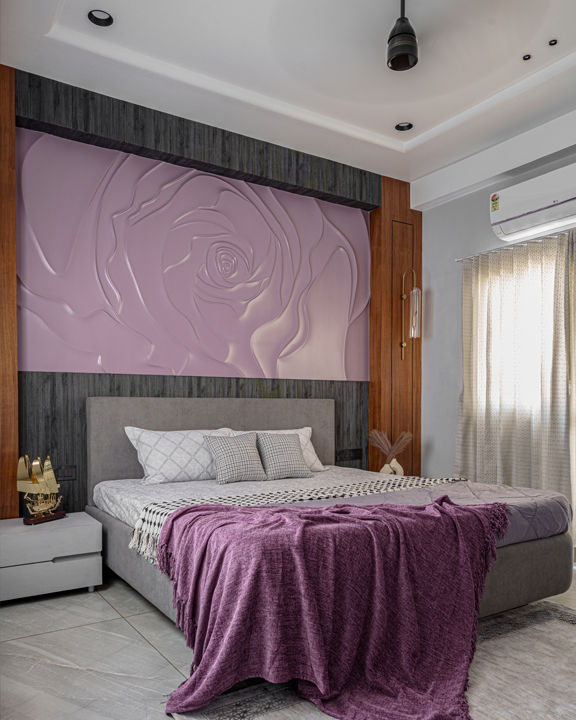
DIB Collaborative’s favorite part of the design process lay in crafting the living room, where the balance of elements and personal significance converged seamlessly. Their design ethos emphasises thoughtful material selection and color palettes to create visually engaging and functional spaces that exceed client expectations.
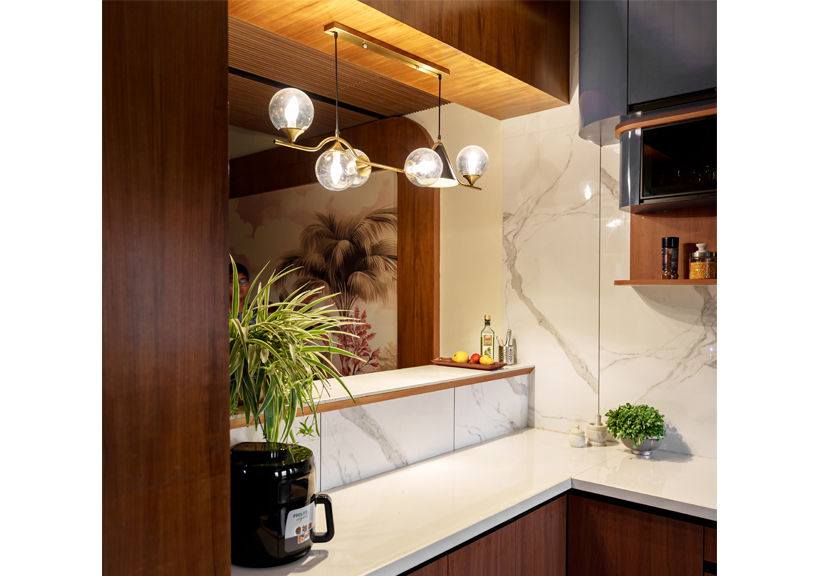
The apartment’s USP lies in its integration of personal significance with a clear design brief, transforming it into a serene refuge. From custom wallpapers to bespoke furniture and thematic accents, each element contributes to a harmonious living environment that resonates with the client’s vision.
Also Read: This abode by AVG Architects in Gurugram displays distinct design elements
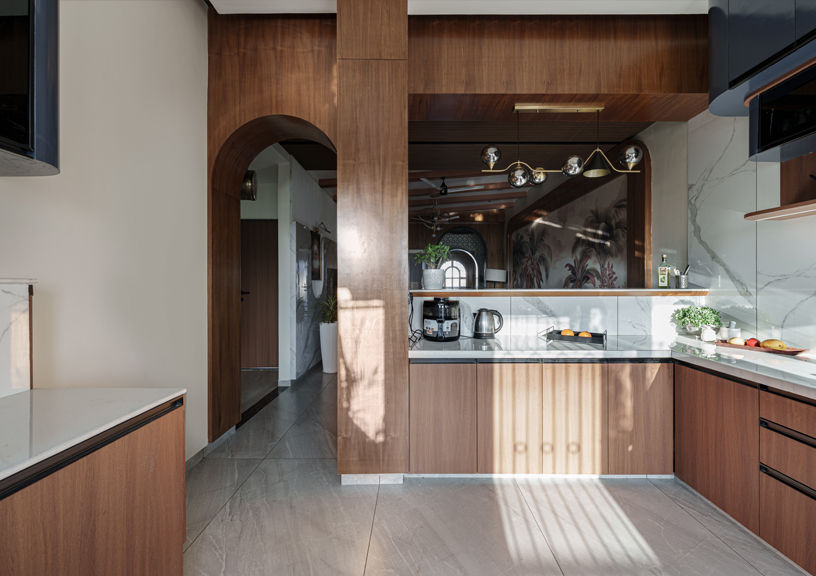
Balancing diverse design elements while meeting the client’s brief posed a primary challenge, overcome through careful selection and integration of materials, colours and design elements. The result is a space that not only meets but surpasses expectations, offering a tranquil and cohesive living experience.
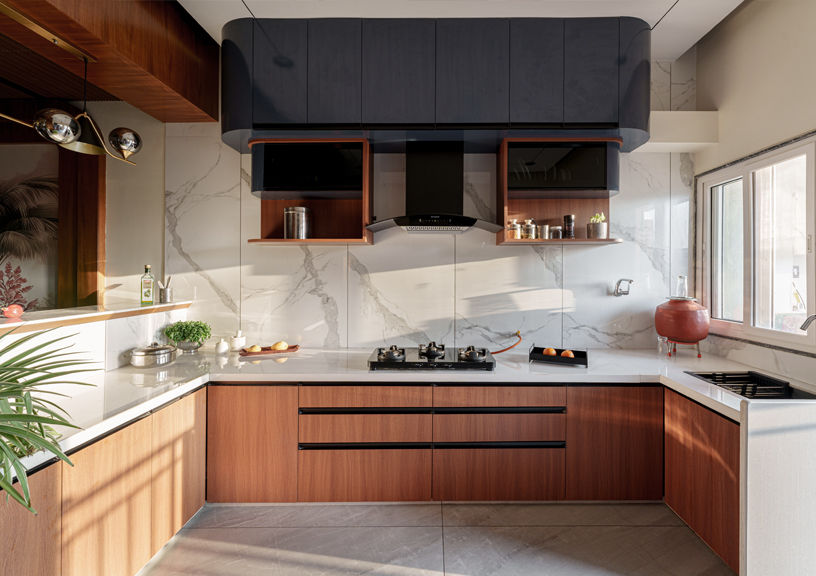
FACT FILE:
Name of the project: Apartment 401
Firm Name: D.I.B Collaborative
Design Team and Designation: Ar. Mustafa Katwara, Ar. Husain Bhabhra
Location of the project: Dahod, Gujarat, India
Area (Sq. Ft): 1400 sq. ft.
Photo courtesy: Arif Boriwala, Pixelsscape
