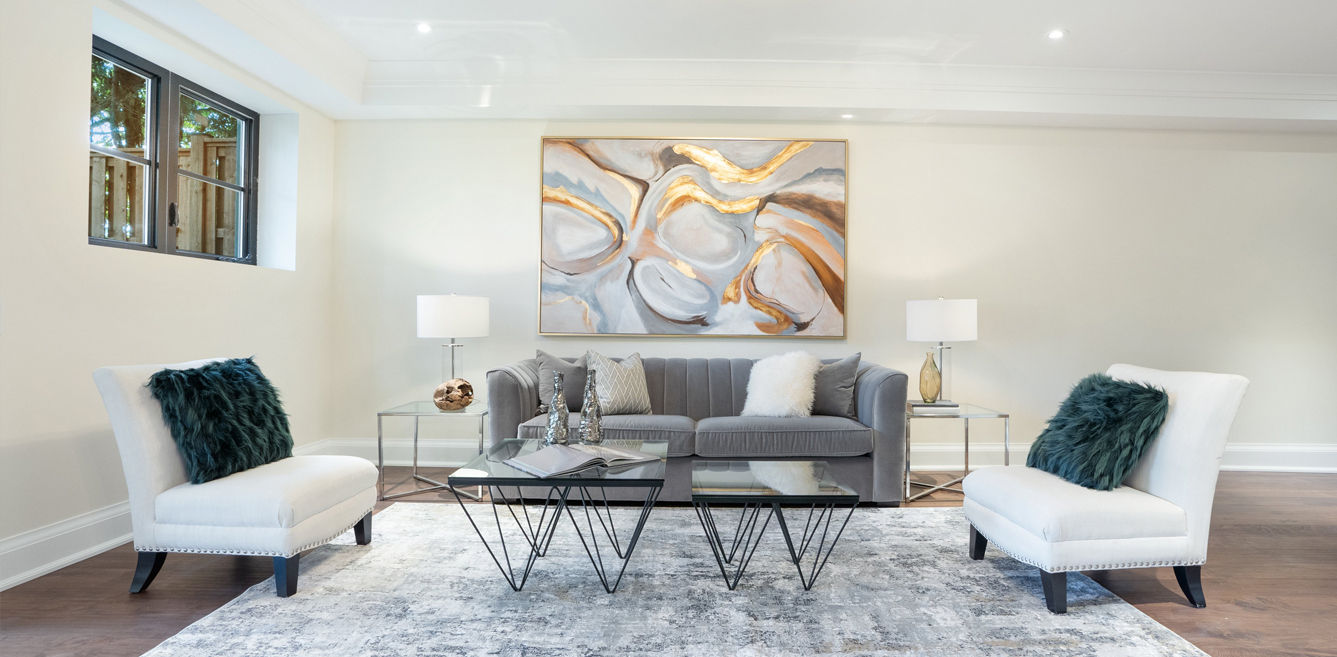

Nestled in the serene Lawrence Park of Ontario, amidst a tranquil setting where dreams find solace, a magnificent abode emerged from the seamless fusion of space and design. Situated on St. Leonards Avenue, Subdued Luxury stands as a testament to refined living, a harmonious symphony of elegance and opulence.
This remarkable undertaking came to fruition through a momentous collaboration between Merkaba Homes, visionaries of Toronto’s real estate realm, and a distinguished design team. In their pursuit of a design house that embodied a global perspective on urban living, Merkaba embarked on a quest to find the ideal partner. Their journey traversed continents until they unearthed a true gem among interior designers—Rohit Bhoite—who then journeyed from India to bestow his artistic touch upon this resplendent residence.
For Rohit Bhoite, a home transcends the realm of mere bricks and mortar, becoming a sanctuary woven with dreams, emotions, and hope. With this philosophy in mind, he embarked on a mission to infuse vitality into this urban dwelling.Gracing a prestigious avenue, the architectural design of the house’s facade embodies the essence of contemporary burnt-brick aesthetics, accentuated by the meticulous incorporation of vintage precast elements. The stately mahogany door, an epitome of refined beauty, beckons guests into a space that effortlessly evolves to reflect their individual identities and desires.
The interior design effortlessly combines clean lines and sleek furnishings with gentle curves and refined accents, forging an atmosphere that is simultaneously captivating and inviting. Encompassing a sprawling expanse of 18,500 square feet, this residence epitomizes luxury in every facet. The Scavolini kitchen, a haven for culinary enthusiasts, showcases exquisite quartz countertops, top-of-the-line stainless steel appliances, and an expansive island featuring walnut-finished wooden floors—an environment where culinary creativity flourishes.
As one progresses to the upper level, a haven of serenity awaits. The expansive master bedroom emanates a majestic ambience, adorned with a regency double-sided fireplace that imparts a gentle warmth to both the bedroom and the adjacent bathroom. A capacious walk-in closet, reminiscent of a boutique, leads to a lavish ensuite boasting double sinks, a freestanding bathtub, a glass-enclosed shower, and opulent marble flooring. Additionally, three supplementary bedrooms, each boasting its own spa-like ensuite bathroom, offer privacy and comfort for both residents and guests. A walk-in linen closet and a conveniently positioned laundry room complement this level, ensuring practicality and a comfortable living experience.
The residence showcases exquisite finishes and meticulous attention to detail. Custom millwork exemplifies the artistry and craftsmanship that define this home. The main level exhibits a seamless integration of functional spaces, including a home office for productivity, a formal meeting room for important discussions, a generously sized kitchen and dining area for gatherings, and a formal living room featuring an elegant marble book match fireplace that exudes sophistication. Furthermore, the main level boasts an open-riser staircase adorned with wrought iron spindles.
Descending into the basement, the space offers an additional dimension of opulence, providing a dedicated area for relaxation and amusement. A comfortable theater room allures residents to fully engage in cinematic encounters, while a fitness room entices those pursuing well-being and revitalization. A recreational space offers ample room for leisurely activities, and a wine room stands ready to accommodate the finest vintages, ideal for intimate gatherings and celebratory occasions.
An inground sprinkler system maintains the lush landscape’s vibrancy, while the double entrance doors warmly welcome residents and guests, evoking a sense of magnificence. The smart home lighting casts an ethereal radiance throughout the space, enriching the ambiance and fostering an atmosphere of serenity. Sturdy interior doors, centralized speakers, and strategically installed data cables throughout the home ensure effortless connectivity and convenience.
As the sun descends upon this urban abode, and the radiant glow of its illuminated interior emerges, it becomes apparent that this dwelling transcends mere habitation, transforming into a sanctuary for prosperous existence. Within its walls, elegance, refinement, and solace harmoniously converge, bestowing upon its inhabitants a refuge of tranquility amidst the vibrant urban panorama.
FACT FILE
Project name: Subdued Luxury
Location- Toronto, Canada
Area – 18500sft
Perched on the edge of the Garhwal Himalayas, this Dehradun home gives a new meaning…
For World Heritage Day, we speak with acclaimed conservation architect Abha Narain Lambah, whose work…
For conservation architect Vikas Dilawari, the path to heritage was not paved with grand ambitions…
World Heritage Day is less about nostalgia and more about relevance. It’s a reminder that…
Just a few months ago, fashion's darling was emerald green. You would have seen it…
The art world is having a moment. From the packed gallery weekends in Mumbai to…