The move towards open, playful and segmented workspaces is perhaps one of the best things that the quarantine period has left us with. We all started respecting spaces and realising the diverse roles they can serve. This 200,000 sq. ft. Bengaluru workspace for Meesho, designed by Space Matrix Design Consultants Pvt. Ltd., comes with a pool table, wellness pods, and a terrace cafe.
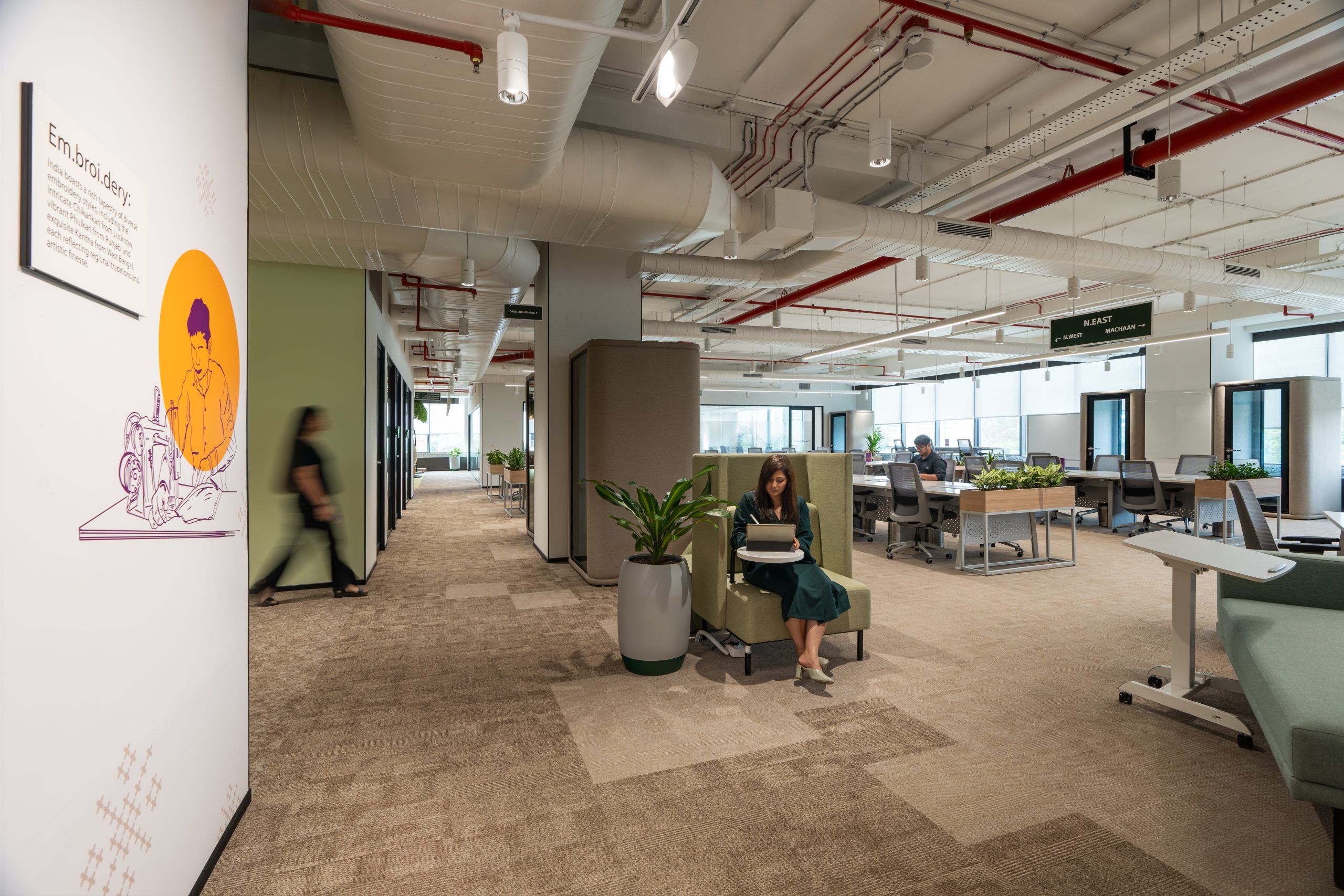
The workspace represents a significant shift as the company moved from a co-working setting to its own dedicated office. This transition is emblematic of the company’s mission to provide small-scale retailers from Tier 2 and Tier 3 cities with a digital platform, a mission which is deeply embedded in every design choice.
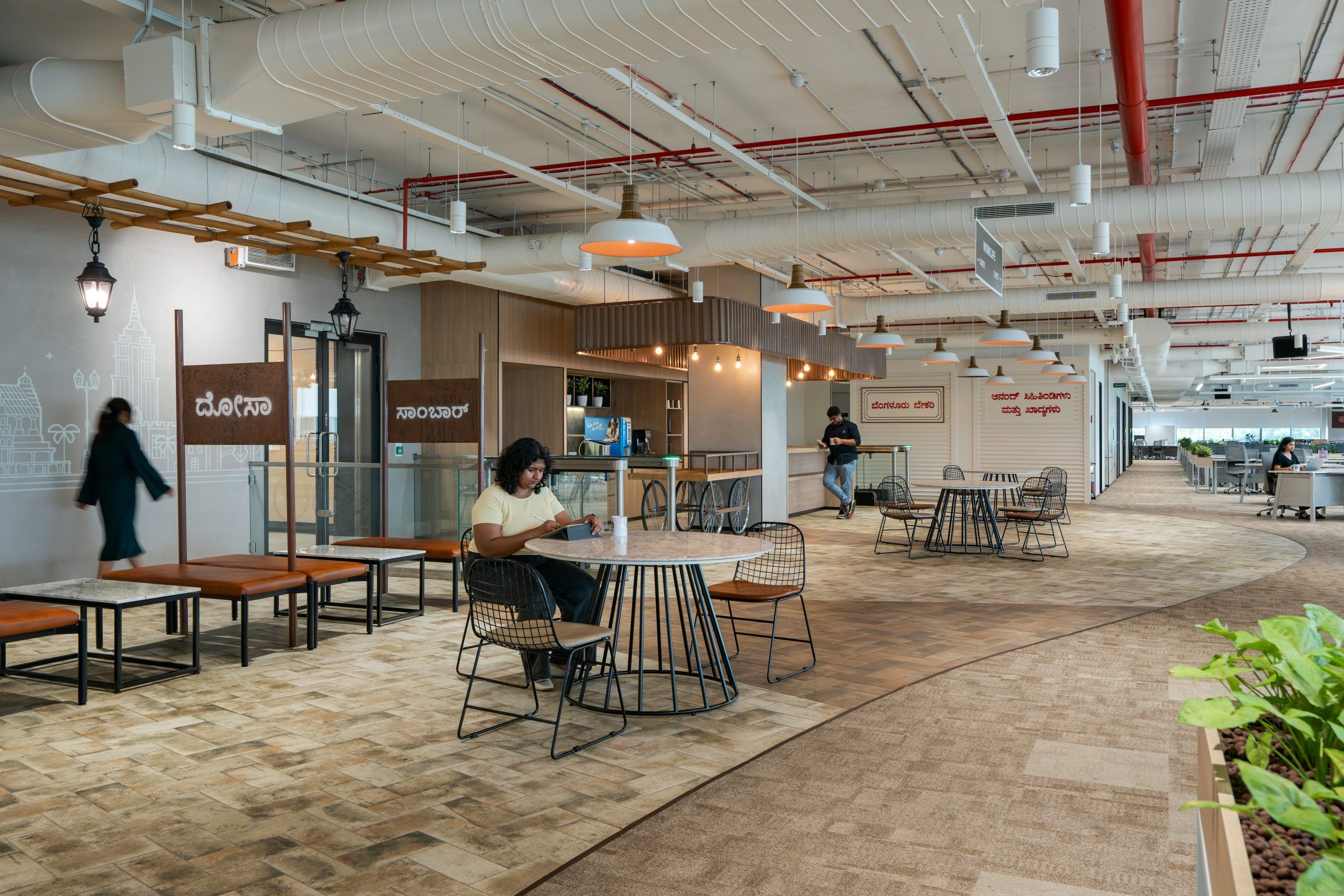
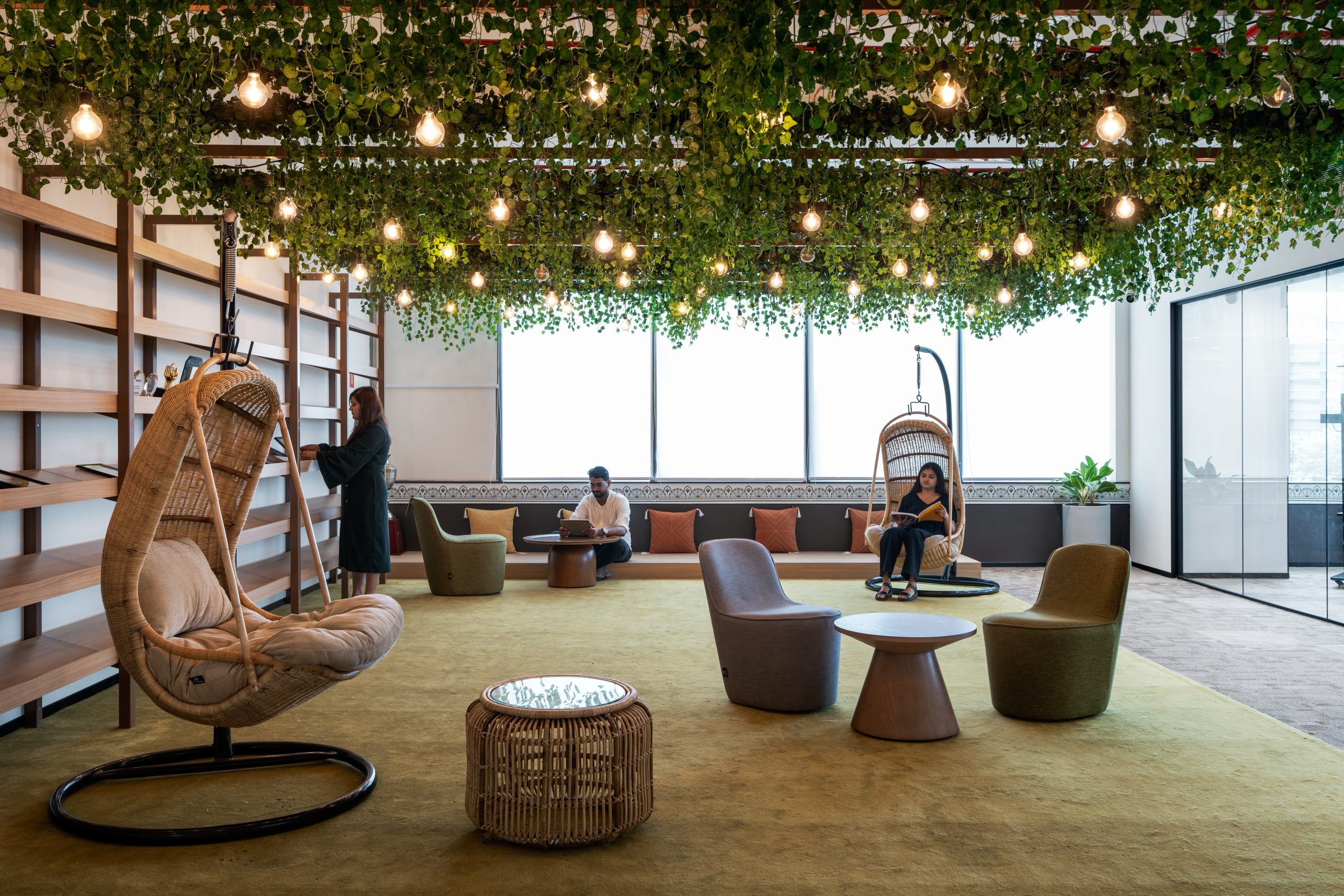
The interior is characterized by an earthy, Indian-inspired palette that embodies the warmth of local markets. The color palette embraces natural earthy tones such as warm browns, terracotta, muted greens, and sandy beige, along with pastel hues of soft pinks, lavender, and pale blues to create a serene ambiance. Vibrant pops of traditional Indian colors like saffron, turquoise, and crimson are strategically incorporated to add energy and dynamism, inspired by iconic markets like Chandni Chowk, Bapu Bazaar, and Chor Bazaar, creating an inviting and familiar environment.
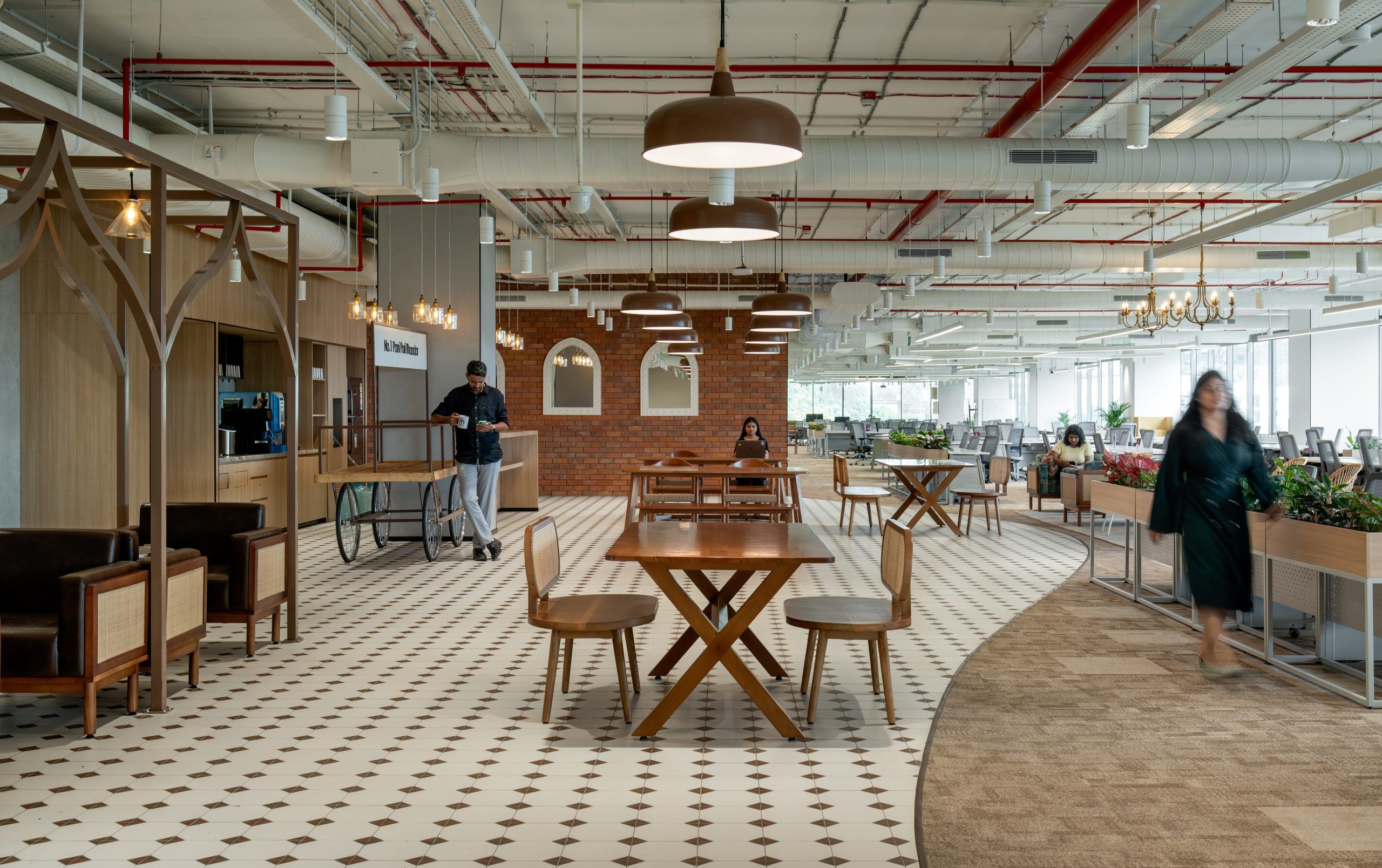
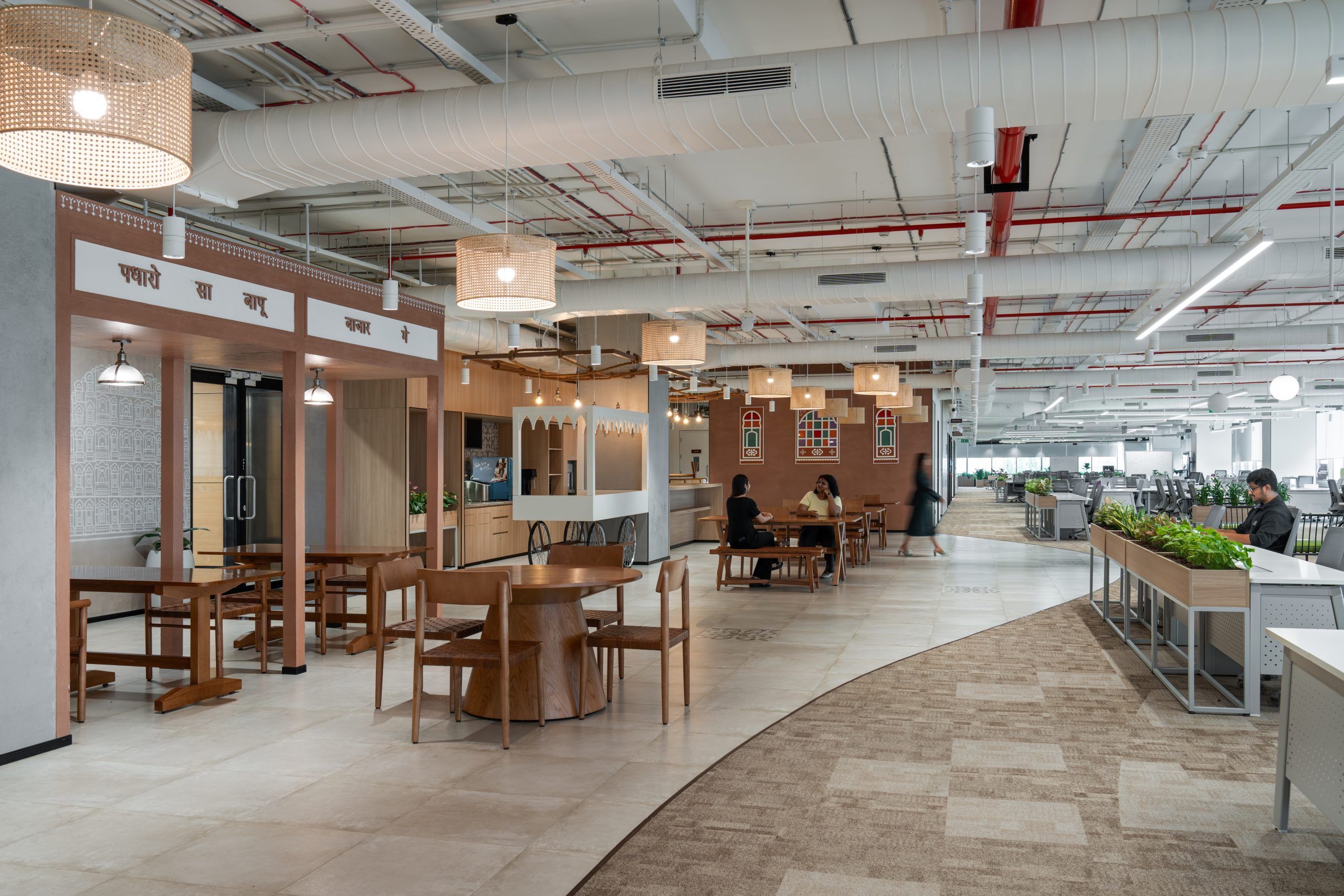
Flexibility and informality are at the heart of the workspace. Open-concept spaces encourage collaboration and connectivity among team members, allowing for versatile workstations, breakout areas, and collaborative zones. Intricate architectural details inspired by Indian motifs adorn the walls, pillars, and ceilings, adding depth and character to the workspace. It’s a place where collaboration flourishes, and a lively ambiance is encouraged. Each area is designed with a unique vibe, from cozy, home-like spaces to a rooftop terrace that invites employees to ‘work under the stars.’
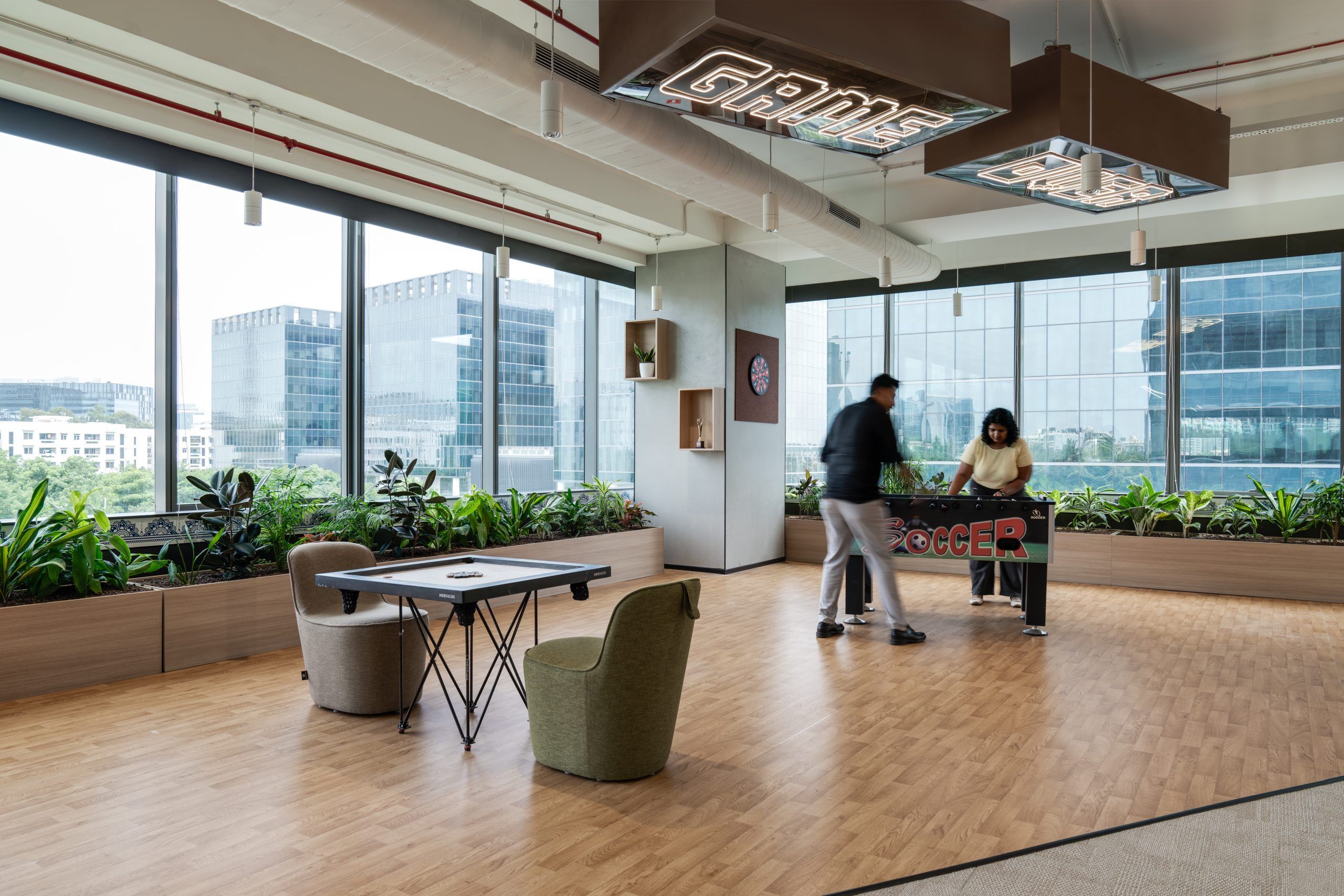
The workspace also incorporates graphics and art that celebrate Indian culture, with a curated collection of contemporary Indian artwork displayed throughout. Interactive installations and cultural displays offer glimpses into Indian traditions, festivals, and rituals, fostering cross-cultural understanding and appreciation among employees. To promote a sense of well-being and connection with nature, indoor plants and greenery are strategically placed throughout.
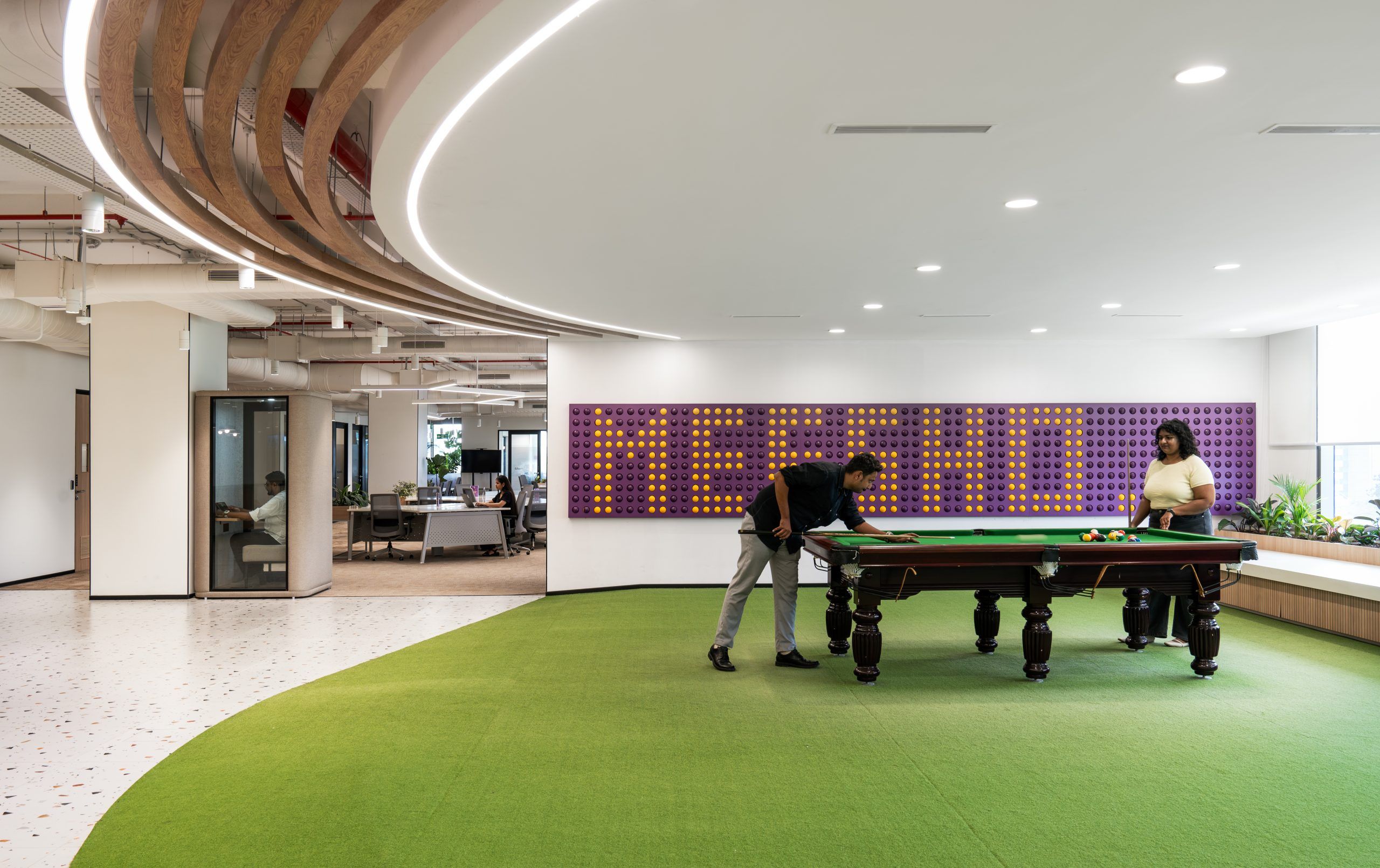
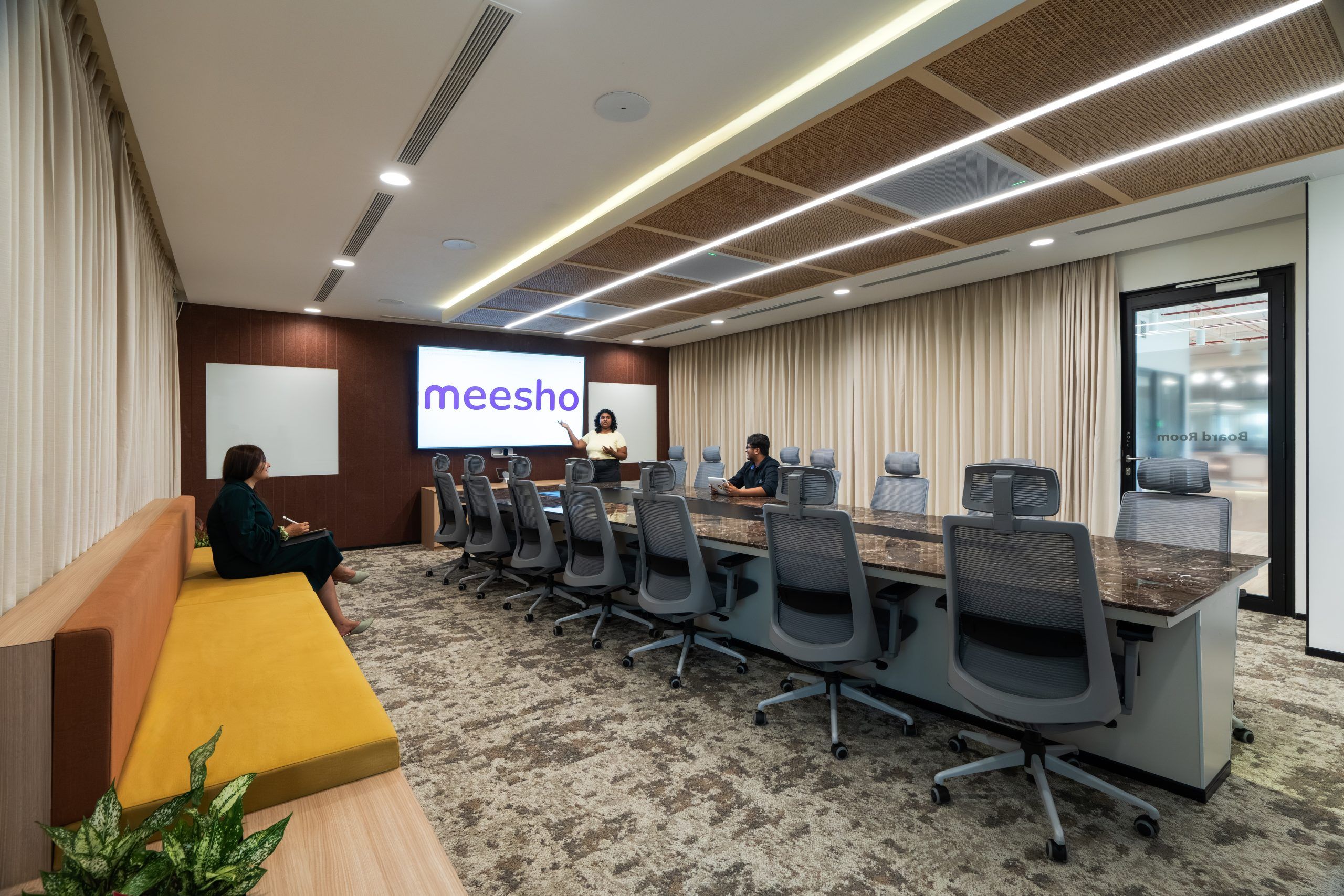
Dubbed ‘Saffron Sands,’ the workspace embodies a harmonious blend of traditional and modern elements, supporting a culture of collaboration and innovation. Additionally, wellness amenities such as wellness pods and quiet zones promote holistic well-being and work-life balance. The terrace café, a favorite among employees, offers a scenic spot to relax, contributing to the office’s overall community-centric vibe.
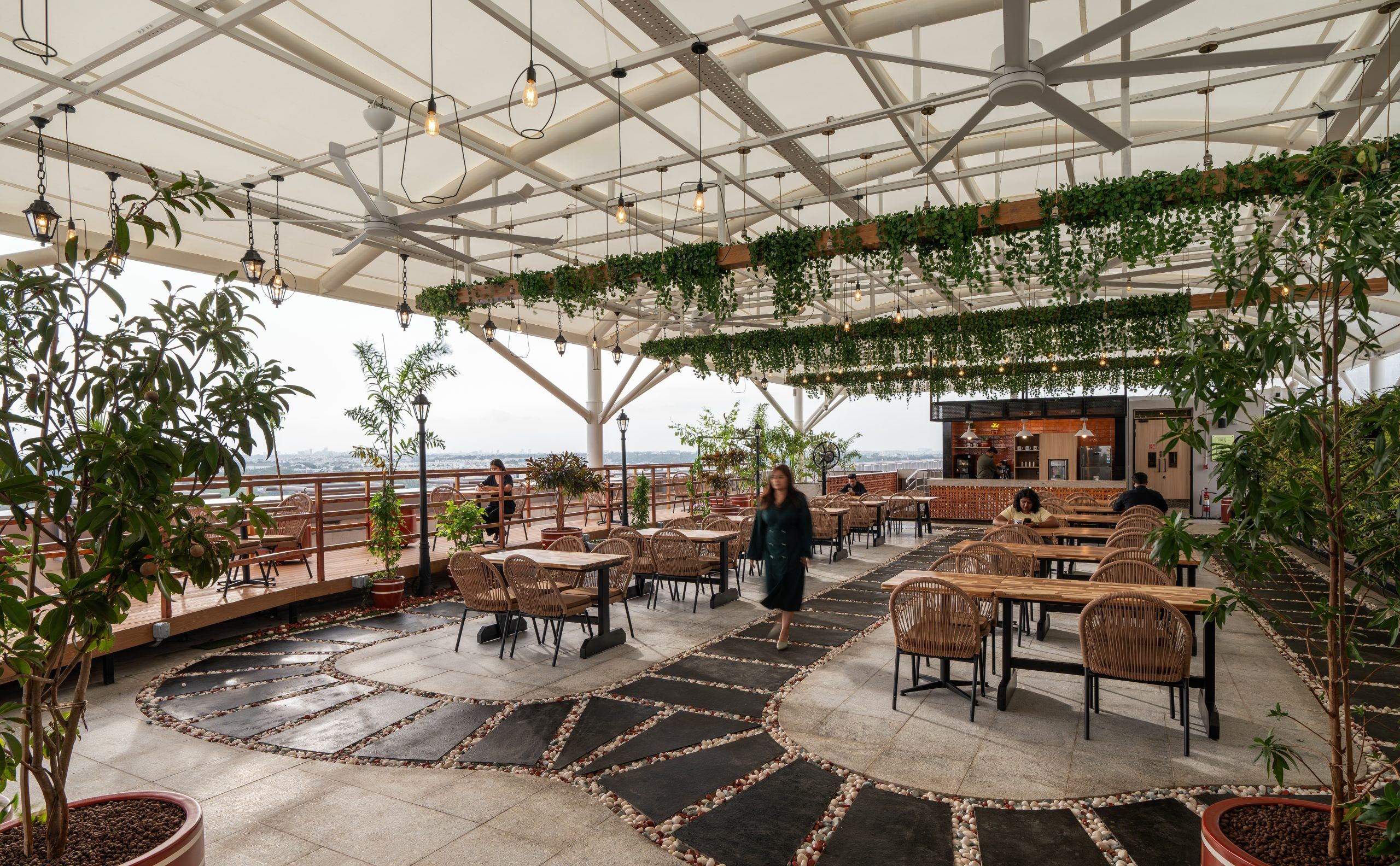
FACT FILE:
Name of the project: Meesho Headquarters
Firm Name: Space Matrix Design Consultants Pvt. Ltd.
Location: Bengaluru
Built-up Area: 2,00,000 sq ft
Photo Courtesy: Space Matrix Design Consultants Pvt. Ltd.
