How much should your space really say about you? How much of you should be in the place where you spend your time? Where does it all stop? Is there even a line to draw? Multitude of Sins’ 1000 sq ft Bengaluru office, called Sin City, is as unexpected and full of character as the people who work there.
And the answer is simple: No, there’s no line.
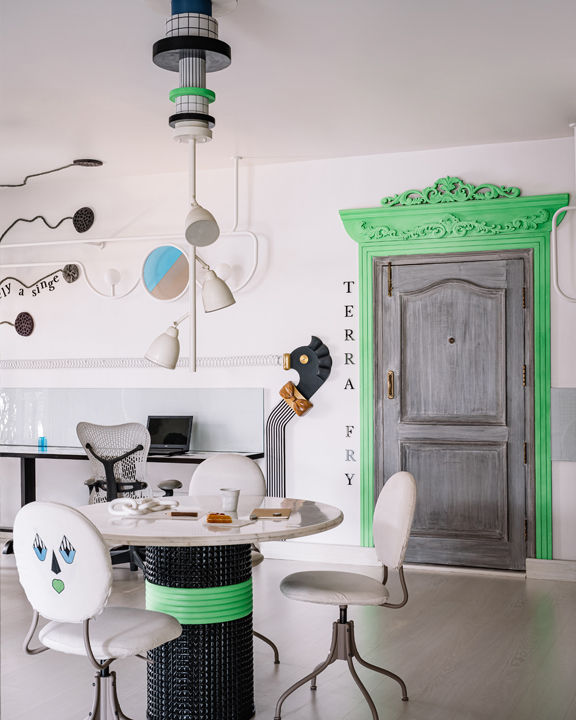
All In, No Limits
From the very start, Sin City was a blank canvas, and the only rule was to break every other one. No boundaries. No compromises. Just an experiment in everything that their team stands for: humour, risk, the power of the smallest details, and a relentless pursuit of new ideas.
The entire studio was designed in just 4.5 days. No hesitation, no second-guessing. Just pure passion and an unfiltered drive to create something that wasn’t meant to please anyone but those who work there.
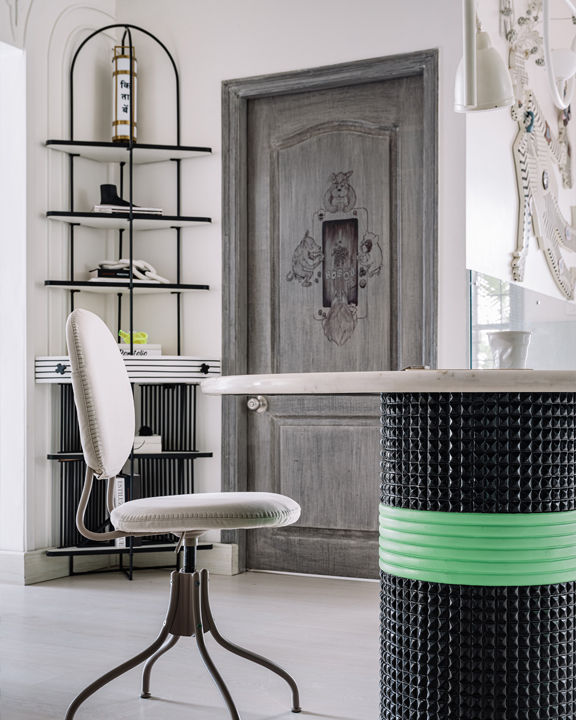
The open layout is a mix of workstations, meeting rooms, lounge areas, and even a pantry that doubles as a material lab. Every corner tells a story, with elements that speak to the team’s journey. Every item, from furniture to finishes, has been custom-designed in the studio’s signature style.
Many of the materials used were repurposed from past projects, which reduces waste and gives old elements new life.
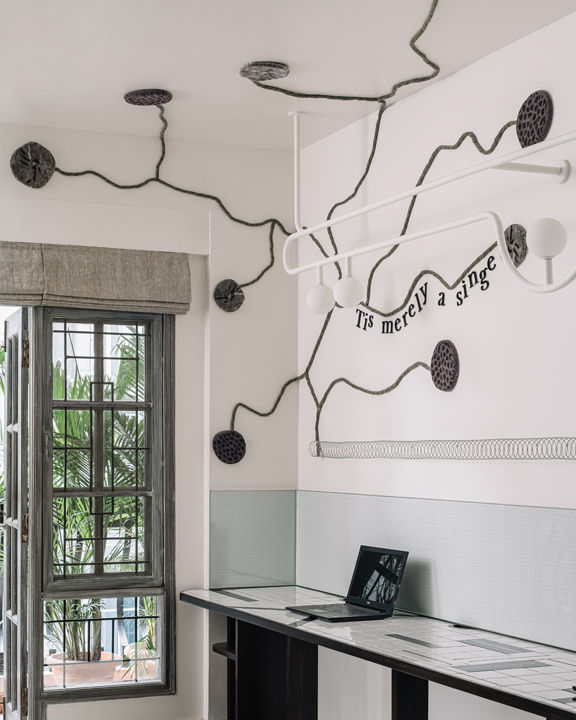
Here, ordinary is banned!
A Victorian-inspired frame painted in bright green marks the entrance. From there, William—the upcycled dragon mascot—gives a playful reminder of the world’s burning issues with his fiery breath that climbs up the walls and across the ceiling. The web of ropes and carpet fabric represents the messiness of the world, while the words “Tis merely a singe” hint at the consequences of unchecked progress.
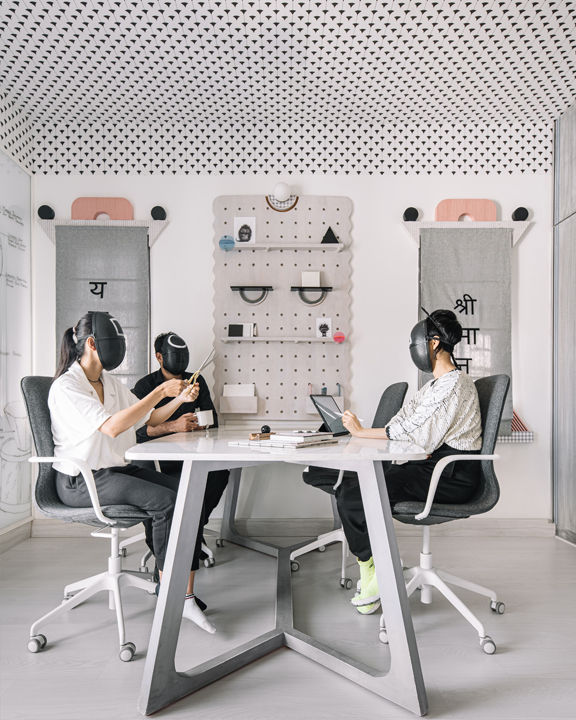
And then, there are the Super Mario desks. A nod to the classic video game, the desks are covered in white tiles, reminiscent of the iconic game levels. They serve as a playful reminder to keep tackling obstacles head-on, just like in the game.
Elsewhere, Stamets the Mushroom Man grins down from the wall. It’s one of the many oddball touches that make the space come alive.
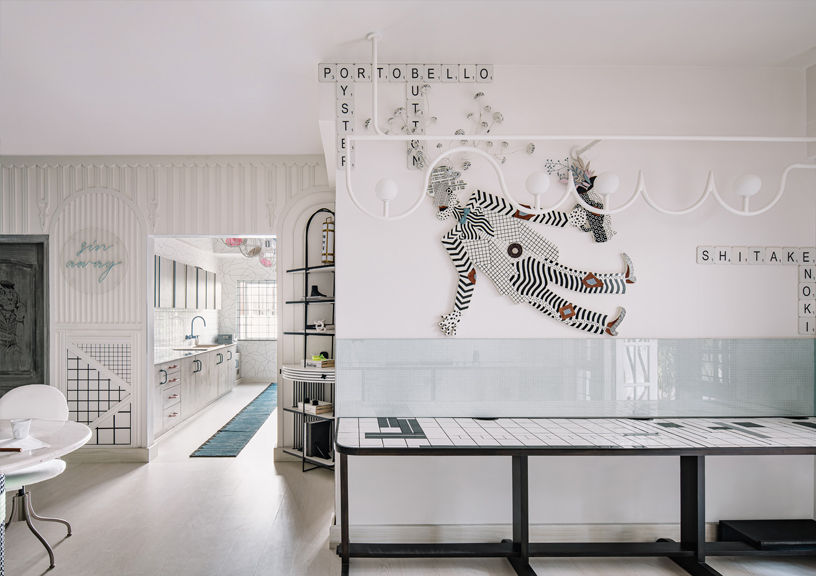
Design elements throughout the studio are as bold as they are imaginative. The Kunoichi installation in the lounge area embodies the team’s love for Southeast Asian culture and alternative fashion. The punk-inspired ninja, created from a mix of over 13 materials, embraces all things rebellious and bold. From pleated tartan to leather and metallic safety pins, the installation is all about individuality and creative expression.
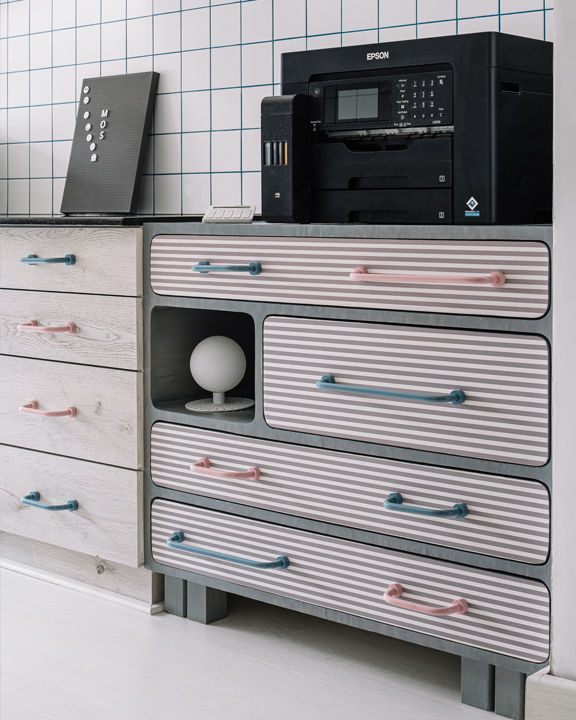
Meanwhile, the Spartan installation, located in the primary design cabin, takes a neo-futuristic approach to the Vitruvian Man. Neon tubes, cassette tape details, and a mohawk give this figure a dynamic, modern edge.
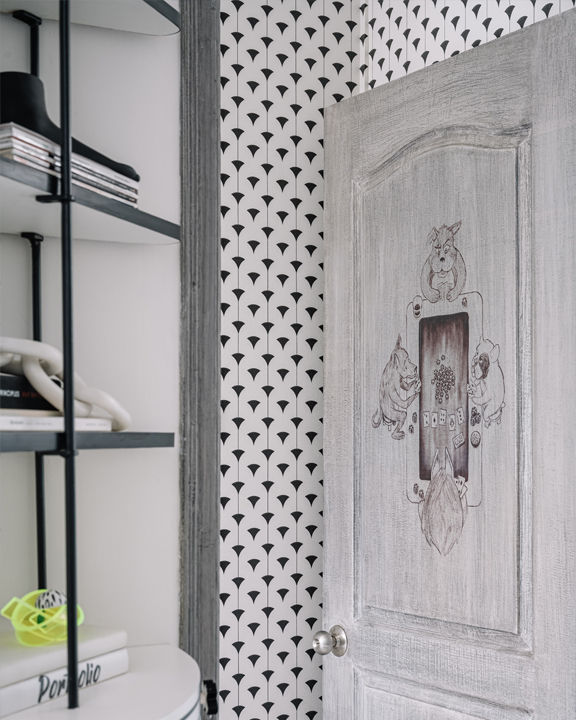
Lounge and Communal Spaces: Organized Chaos
Sin City doesn’t shy away from the playful, even in communal areas. The lounge is an explosion of quirky ideas, inside jokes, and personal references, all wrapped in materials like neon signs, bicycle chains, faux fur, and mesh. A central feature in the lounge is a graffiti-esque wall adorned with the phrase, “Sometimes I wish I was Normal.”
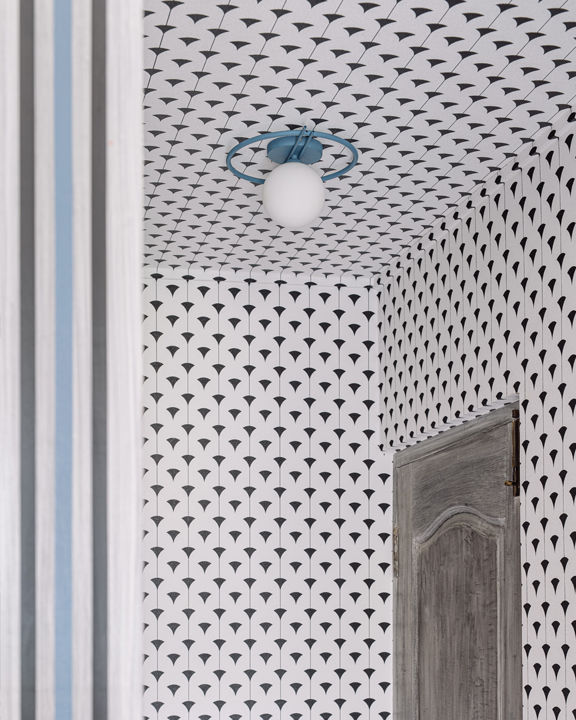
The lounge chairs, upholstered in colours like teal, mint and black, complement the space’s energy, and the rug, featuring a playful dog graphic, adds a lighthearted touch. The room feels like a place to pause, reflect, and let creativity flow.
The Tigress’s Lair
In the primary design cabin, Victorian-inspired details are mixed with modern, minimalist touches. The entrance is graced by a custom motif of a corset-wearing tigress, a trailer to strength and creativity. Inside, the walls are covered with a mix of unused black tiles and eclectic prints, while Scrabble-style tiles spell out “unearthly delights”.
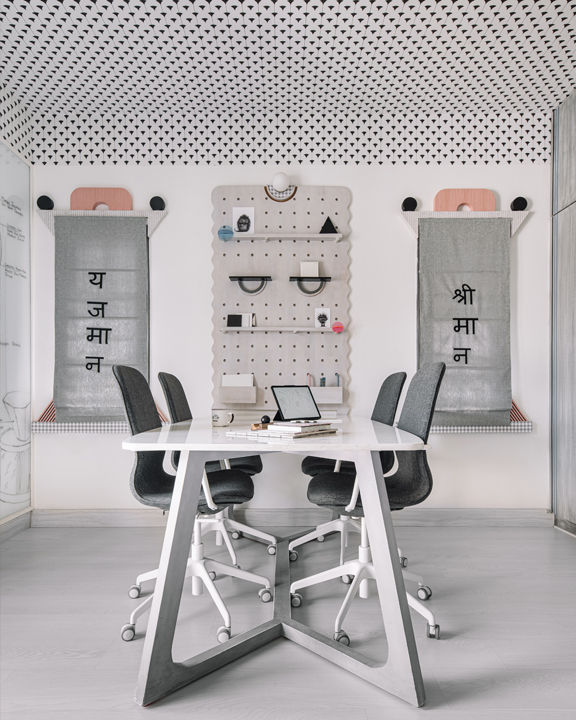
Bunting-shaped black acrylic ceiling details add dimension to the room, while wardrobes are refaced with panel fronts and bold hardware.
Also Read: This Chennai office by Hsc Designs refuses to play by the rules
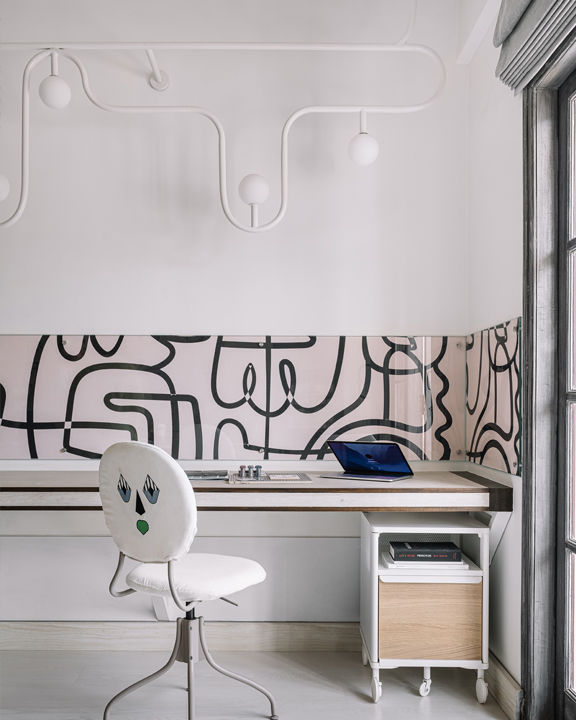
A Place to Recharge and Create
The pantry doubles as a materials lab. The playful, free-spirited nature of the space is reflected in the soft pastel pink and blue accents, which complement the industrial finishes. Everything, from the Smegatron fridge (a DIY project that turned an ordinary fridge into a standout piece) to the striped submarine light, serves as a reminder that this space is about creativity, fun, and pushing limits.
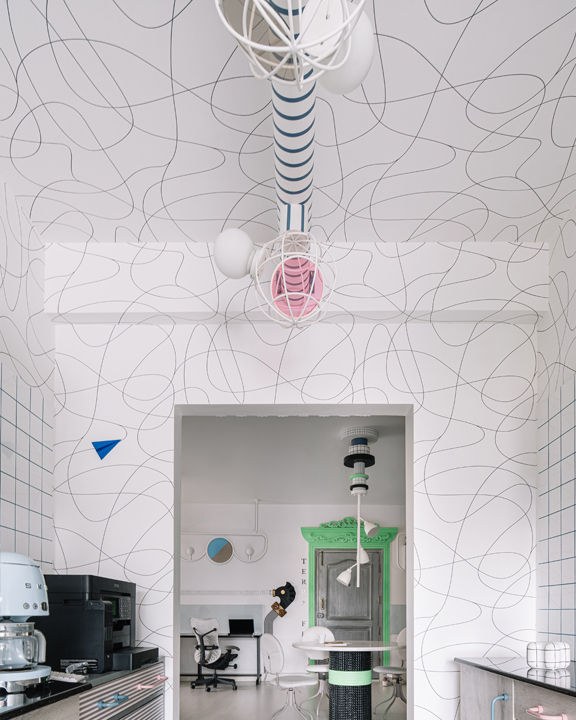
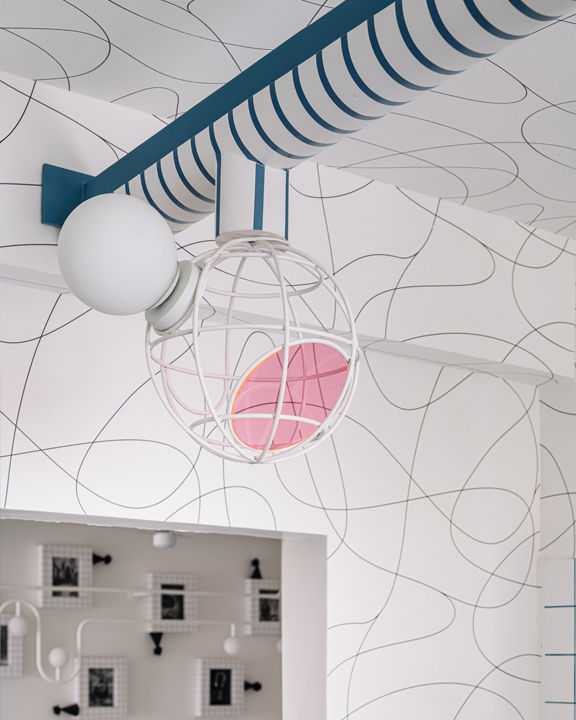
So, what happens when a space isn’t just designed to work but to challenge and inspire? When every corner is a reflection of what we dare to dream? Maybe, just maybe, Multitude of Sins’ Sin City is the answer—a place where boundaries are meant to be pushed, and the only rule is that there are no rules at all.
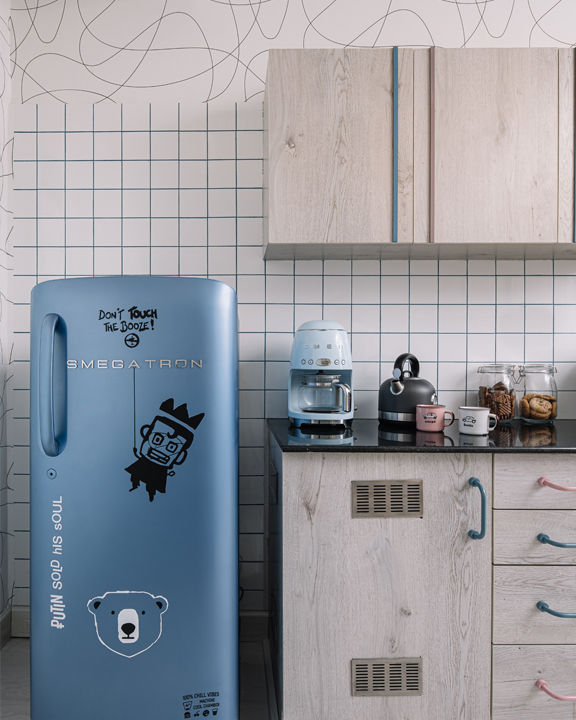
FACT FILE:
Project Name- Sin City
Location- Bengaluru
Area- Design Studio and Workspace, 93 Square Meters
Design Firm- Multitude of Sins (MOS)
Principal Designer- Smita Thomas
Design Team- Sachin Bhat, Rahul Naidu, Basavaraj
Photography Credit – Ishita Sitwala
