Embark on a virtual journey through the enchanting halls of “The Slant Symphony,” a 7070 sq ft architectural marvel meticulously crafted by Design Acrolect in the heart of New Delhi. This residential villa is a harmonious blend of contemporary design and tranquil living, where each step through its spaces unveils a dialogue between innovation and serenity.
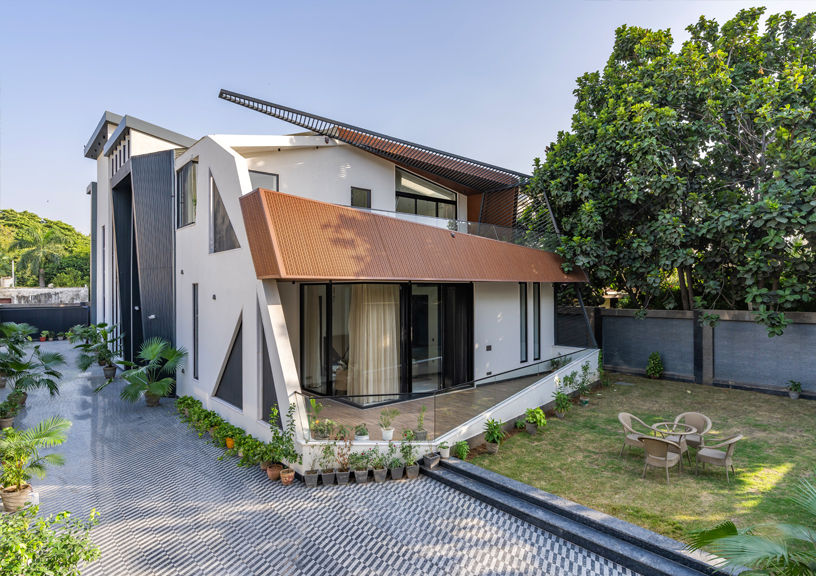
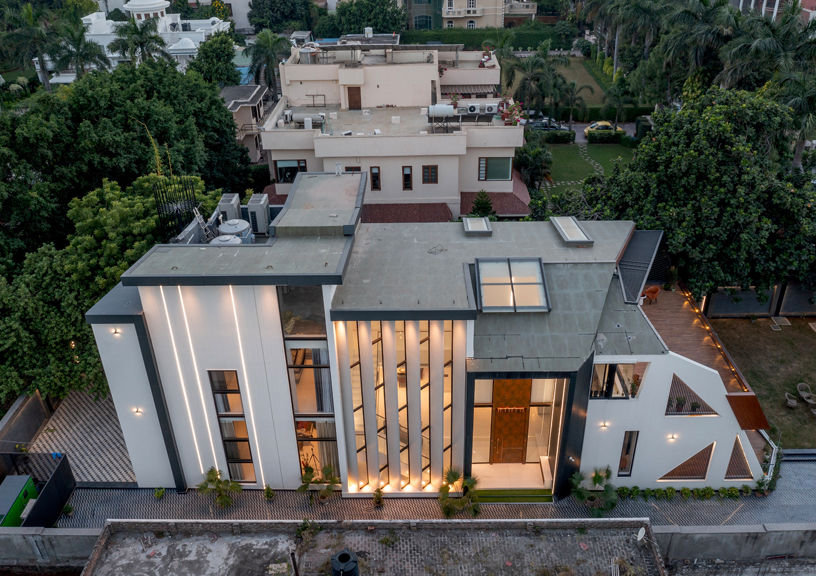
The journey begins as you approach the villa, greeted by a captivating landscape leading to an expansive parking bay, elegantly enclosed by an artistic boundary wall. The pitched roof and bold elevation make a striking statement, setting the tone for the modern architectural masterpiece that lies within.
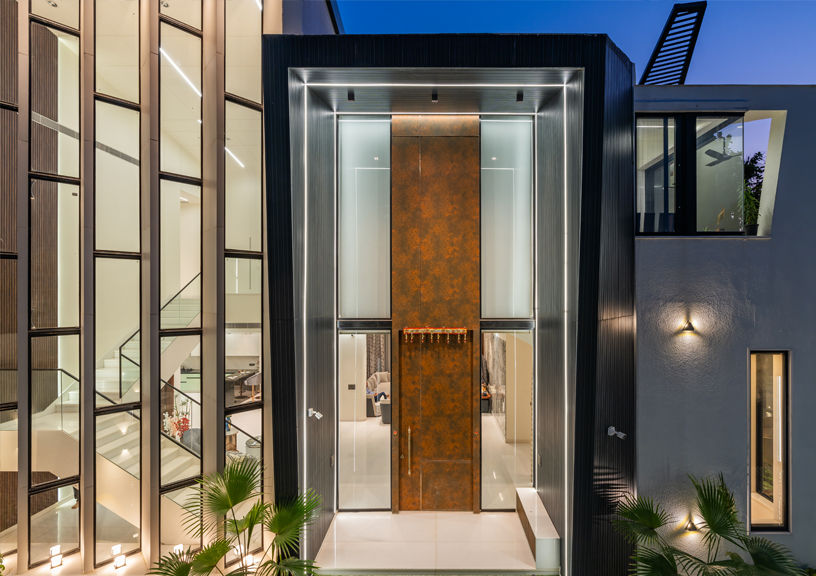
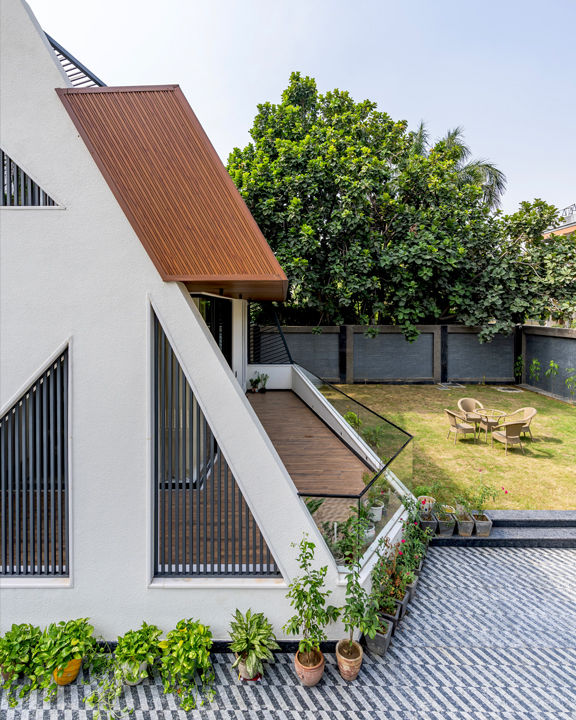
Upon crossing the grand rustic door, you step into a double-heighted foyer adorned with a skylight, casting a dance of light and shadow on the luxurious marble flooring. The white walls radiate purity, creating a serene atmosphere. To the left unfolds an expansive living and dining area, seamlessly connected to an open, vast kitchen.
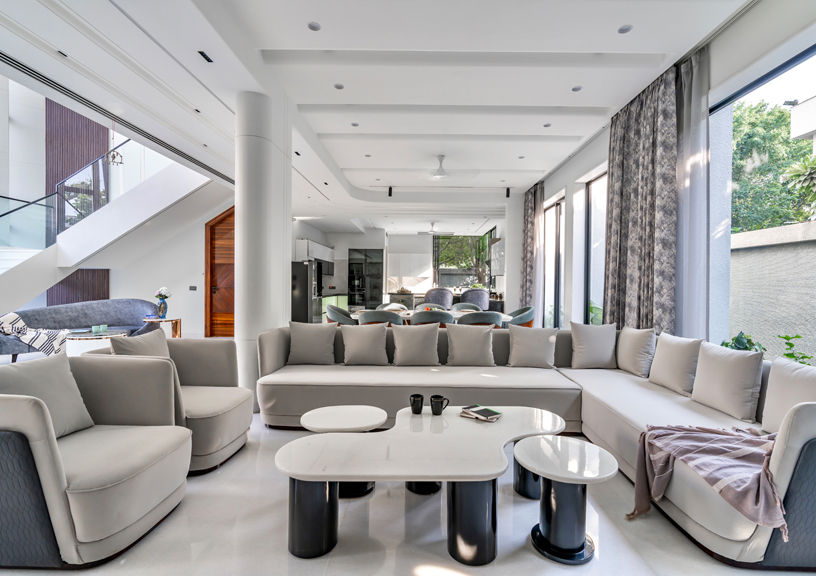
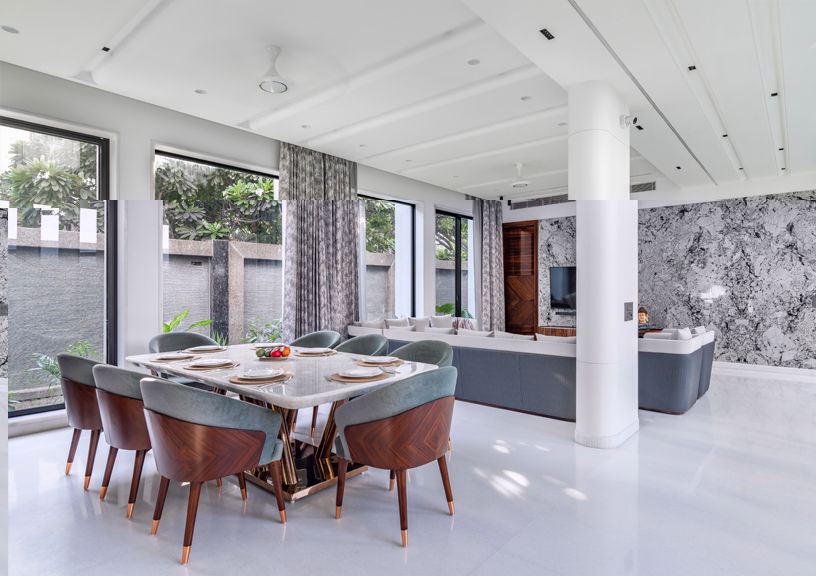
The minimalist approach in design emphasizes both functionality and elegance, perfect for quiet family dinners or lively gatherings. Two bedrooms on this floor, with attached bathrooms, offer sanctuaries of calm, adorned with 11ft high ceilings that amplify the sense of space and light.
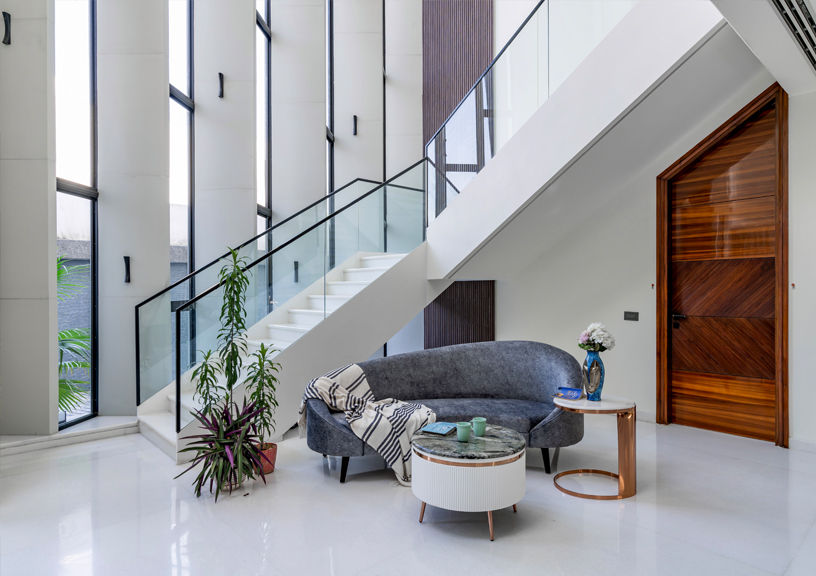
Ascend the stairs, bordered by sleek glass railings, and witness the full-height slit windows alongside the staircase framing the unique pitched ceiling. The first-floor lobby welcomes you with a smooth curve fillet, a subtle yet impactful design detail. Three additional bedrooms continue the theme of minimalist design, each adorned with full-height windows that establish a continuous connection with the outdoors. The crown jewel of this floor is the vast terrace, offering panoramic views and serving as a versatile space for relaxation or entertainment.
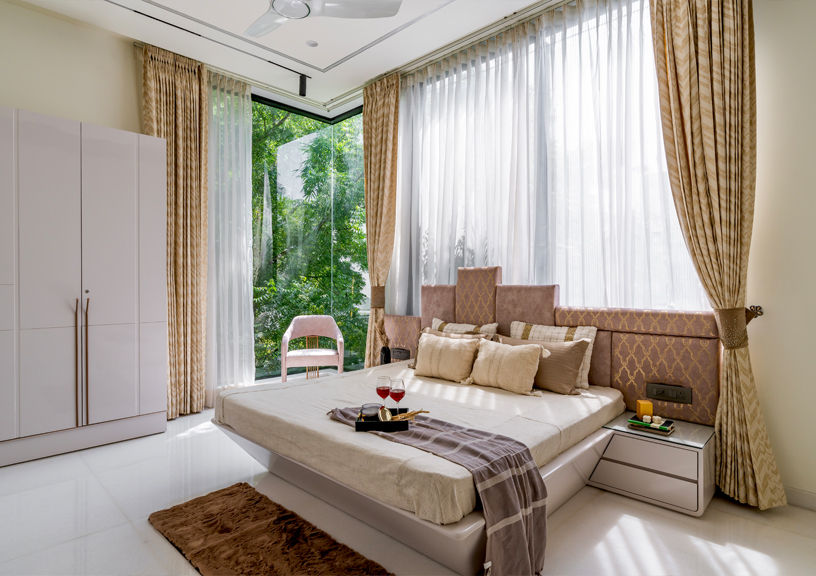
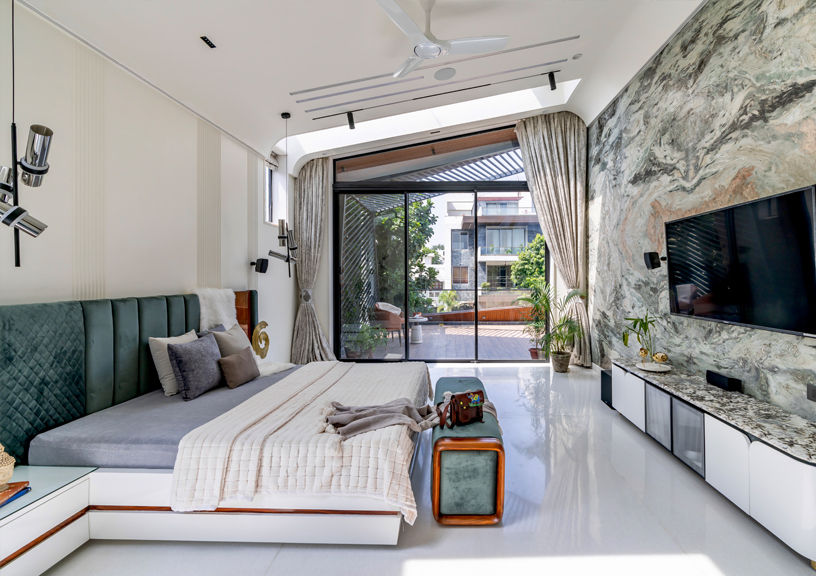
Every element in “The Slant Symphony” is a thoughtful curation of space, light, and form. The parametric touch, the pitched roof, and the minimalist interiors collectively create an experience that goes beyond mere accommodation, inspiring a harmonious coexistence with art and architecture.
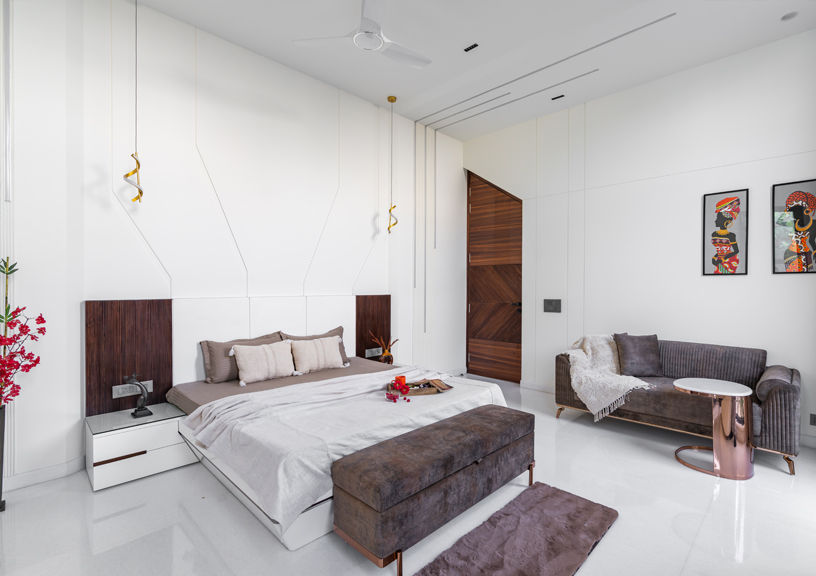
The client’s vision played a pivotal role in shaping this masterpiece. The emphasis on coziness, luxury, and maximizing natural light influenced the conceptualization, leading to dynamic spaces that are both modern and inviting. The theme of “Contemporary Harmony” is not just a style but a vision that seamlessly blends sleek, modern design with the warmth and comfort of a home.
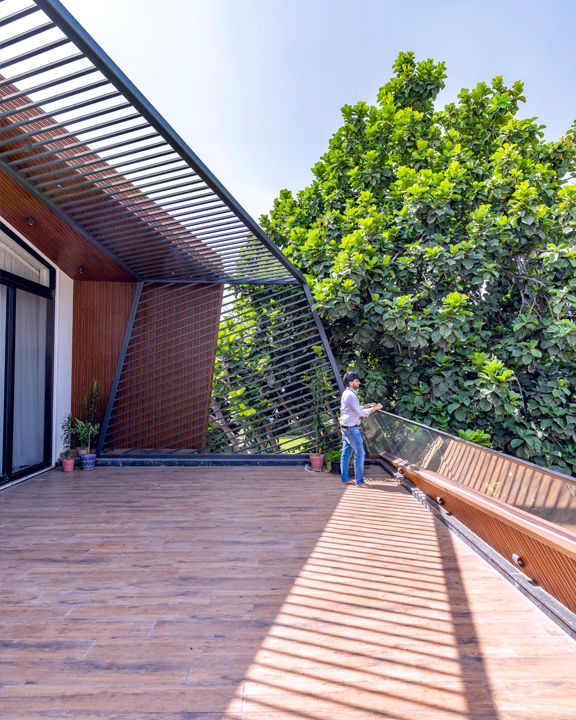
Carefully selected elements contribute to the cohesive and elegant design. Aluminum panels adorn the main entry door, while the contrast between cool marble flooring and warm wooden doors adds depth. Wooden flooring in balconies and terraces infuses natural warmth, and granite stone on the boundary wall provides a robust backdrop. The color palette, dominated by whites, light greys, and browns, maximizes natural light reflection, creating a timeless and visually appealing environment.
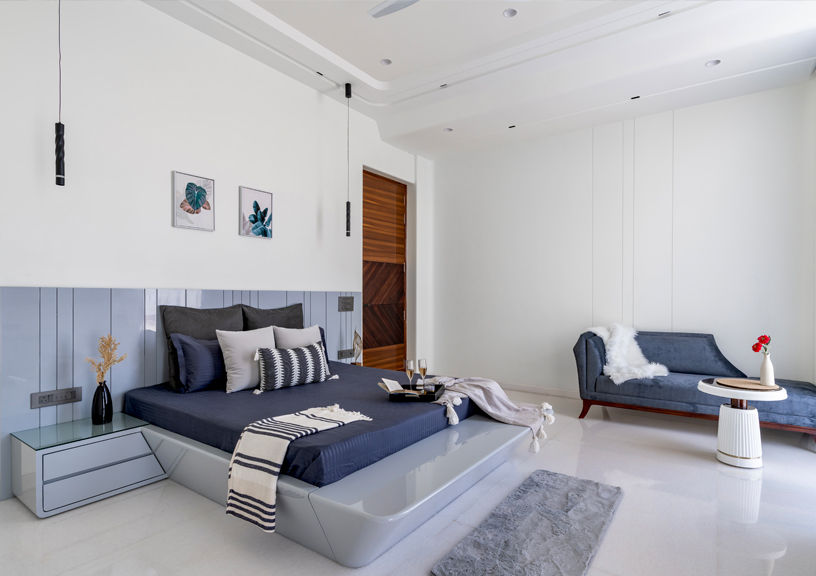
The design ethos of Design Acrolect is deeply embedded in this project, evident in the innovative use of intersecting planes, a neutral color scheme, and the incorporation of large windows for aesthetic appeal and harmony with surroundings. The project’s USP lies in the dynamic interplay of forms and spaces, challenging conventional architecture and inspiring future innovations.
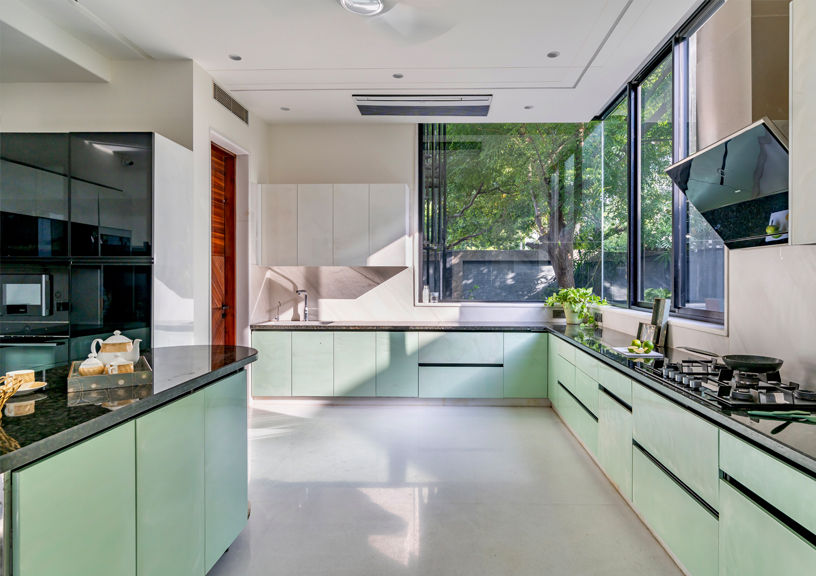
Despite facing intricate challenges in integrating massive double spaces, intersecting planes, and skylights, the collaborative approach of blending architectural expertise with innovative engineering solutions resulted in a visually striking and soundly constructed space.
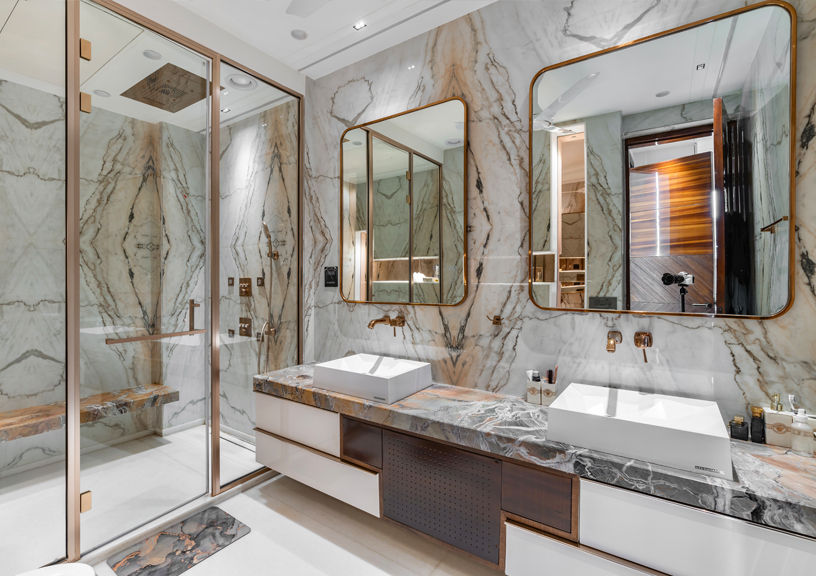
“The Slant Symphony” stands as a testament to the seamless fusion of contemporary design, innovation, and serene living. It is not just a residence; it is a symphony that resonates with the soul, inviting all who enter to partake in the beauty of architectural brilliance.
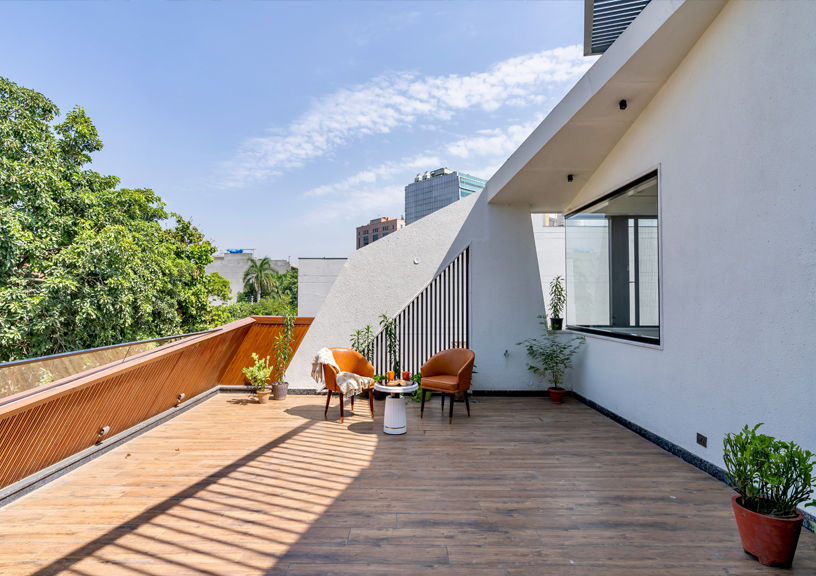
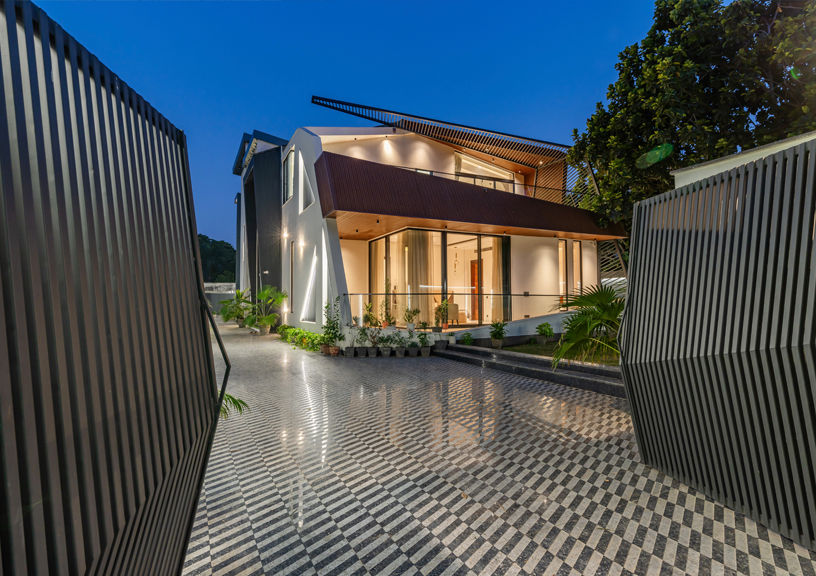
FACT FILE :
Name of the project: The Slant Symphony
Firm Name: Design Acrolect
Design Team and Designation: Mayank Khemka (Principal Architect), Vishesh Behl (Principal Architect), Urfa Rais Ansari (Architect), Divya Choudhary (Interior Designer), Lakshya Gupta (Visualization)
Website: designacrolect.com
Location of the project: Delhi NCR
Area (Sq.ft): 7070sqft
Photo courtesy: Inclined Studio
