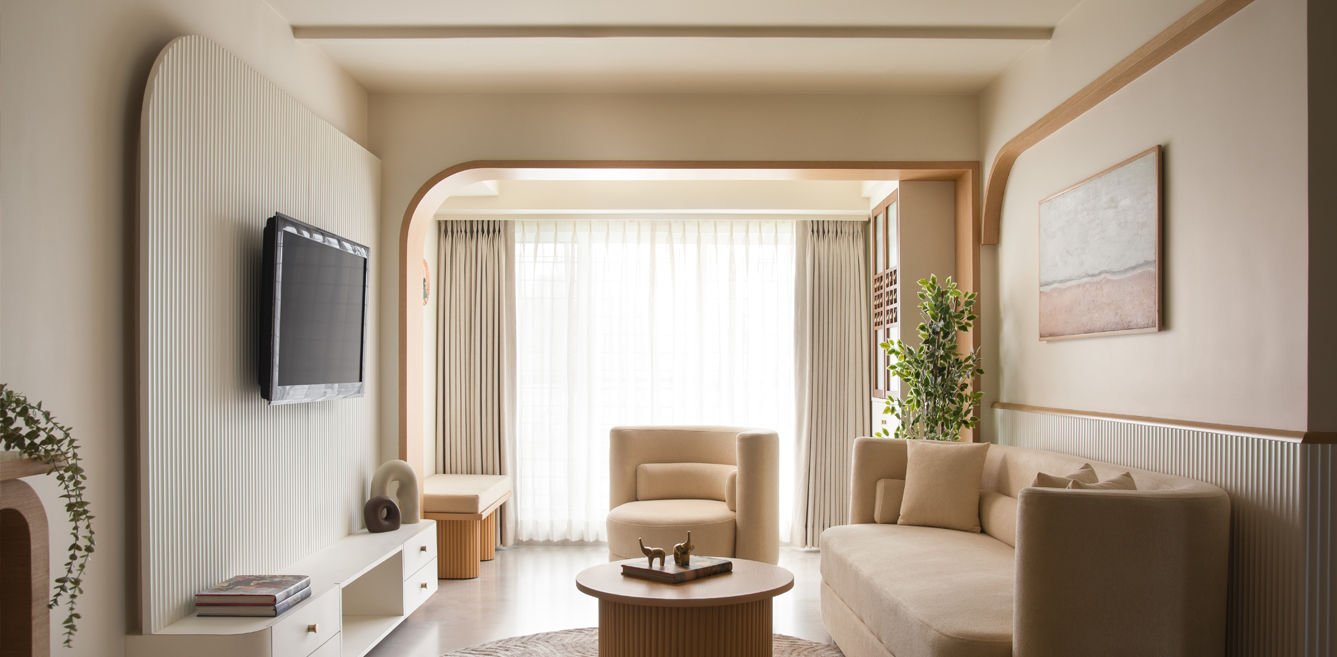

“At Studio Knest, we believe that architecture and interior design should not only enhance spaces but also inspire change.” This guiding principle by architects Kunal Gupta and Nidhi Bhatt perfectly describes their latest project—an 890 sq ft apartment in Mumbai that transcends conventional design boundaries. Through their commitment to the philosophy of “Less is More,” the duo has created a space where simplicity, functionality, and elegance converge to promote well-being and innovation.
“Our client Mr. Mayank Joshi and his wife Mrs. Chandani Joshi are cyber security professionals working for a tech company in Amsterdam. They approached us to design a house for their parents who were actually going to reside in the apartment,” share principal architects and co founders of Studio Knest Kunal Gupta & Nidhi Bhatt. The result is a space that feels both international in its design approach and intimately personal in its execution.
A Journey Through Thoughtful Design
The home welcomes you with an elegant arched door crafted with BTC moldings, setting the tone for the earthy, minimalist aesthetic. This architectural element serves as a preview of the design language that flows throughout the space. The living area unfolds as a masterclass in balanced design, where natural wood finishes and smooth veneers create a sophisticated backdrop for minimalist furniture. Here, arches don’t just serve as passive design elements but actively frame spaces, creating subtle transitions between different zones.
The design process began with a clear brief: to revamp the apartment and make it functional for the family’s parents. Studio Knest embraced Japandi principles, using earthy tones, natural light, and soft curves to create a space that feels grounded yet contemporary. Custom furniture played a pivotal role, with each piece tailored to the client’s needs. The home’s material palette includes wood, veneers, and locally sourced art, such as the Shreenathji Tikli artwork and dining wallpaper.
Personal Spaces with Purpose
The two bedrooms exude serenity, with neutral tones and natural materials creating restful retreats. The parents’ bedroom features a rattan headboard, low-height seating, and an arched corner that enhances the room’s cozy ambiance. In the second bedroom, fluted details on the wardrobe and furniture serve as understated highlights.
Perhaps the most compelling space is the study room, which perfectly embodies the Japandi design principles that inspired the project. Here, clean lines meet a bold arch, creating a workspace that balances aesthetic appeal with practical functionality – a particularly relevant feature in today’s work-from-home era.
Breaking Convention with Colour
While the main living spaces embrace a neutral palette, the bathrooms offer surprising moments of vibrancy. Each bathroom features its own unique theme and colour story, with the powder room sporting bold olive greens and another bathroom embracing warm peach tones. These spaces serve as perfect examples of how controlled bursts of colour can enhance rather than disrupt a predominantly neutral design scheme.
What makes this project particularly noteworthy is how it overcame the challenge of long-distance collaboration. With the clients based in Amsterdam, most of the design process was conducted virtually. In a city known for its energy and intensity, this apartment offers a peaceful retreat that proves how thoughtful design can transform any space into a haven of tranquility.
Through their careful attention to detail and commitment to their design philosophy, Kunal and Nidhi have created a home that perfectly balances aesthetic sophistication with practical living.
FACT FILE
Size and location of the house: 890 sq. ft., Mumbai, India
Landscape painting in Living room- The Art Addition
Thikli artwork of Shreenathji in living room – Inara
Parent’s bedroom artwork- Art by Prityanshi
Photography credits: Evolve Studio
Just a few months ago, fashion's darling was emerald green. You would have seen it…
The art world is having a moment. From the packed gallery weekends in Mumbai to…
“Hair is everything. We wish it wasn’t, so we could actually think about something else…
For most people, Coachella is about the music. Or the outfits. Or seeing someone faint…
In the middle of Mumbai's bustling cityscape, Sakura Home emerges as a contrast to chaos.…
“The 24-foot wall of Tree of Life Chintz artwork in the double-height living area is…