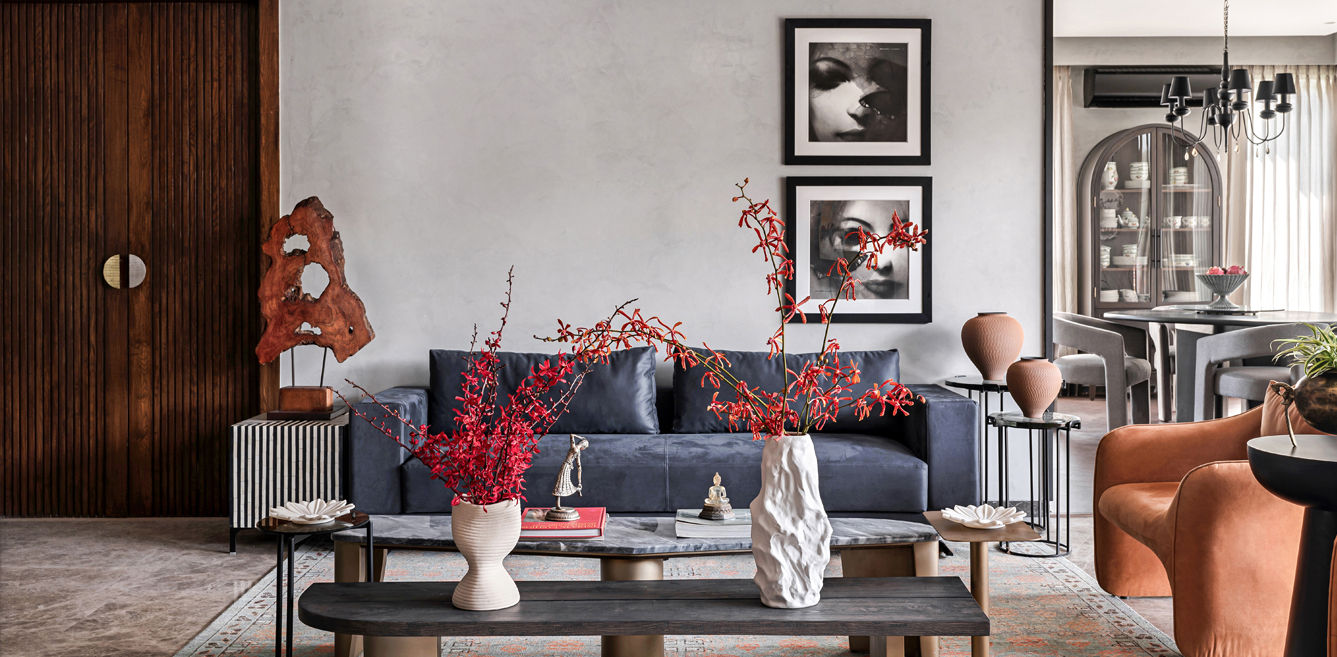

Right? Left? Centre? Every angle of this Bengaluru penthouse by Source Architecture is perfect. Begin your envisioned traversal of this luxurious penthouse on the lower floor, where you will discover an opulent salon, an expansive open-plan culinary and dining area, and a charming terrace that extends from the living quarters. This level also boasts three meticulously designed chambers, each with an adjoining lavatory. A private vestibule provides exclusive ingress to this distinguished abode.
The salon is orchestrated for intimate colloquies, effortlessly flowing into a spellbinding balcony that offers panoramic views of the adjacent parkland. The open-concept culinary and dining space is crafted to accommodate both intimate gatherings and grand feasts, providing an ideal setting for epicurean pursuits and shared repasts.
Each of the three chambers on this level is thoughtfully curated to reflect the unique proclivities of its occupant, while maintaining a unified and sophisticated aesthetic.
Ascending to the upper echelon, one encounters a media lounge, a refined powder room, and a sumptuous master suite. This level extends onto a sprawling 500-square-foot terrace, sheltered by a translucent canopy. This space is conceived to facilitate an ideal commencement of the day, from invigorating yoga sessions on the terrace to savoring morning coffee from the pantry in the lounge, culminating in the indulgence of the opulent bath and walk-in wardrobe.
The covered terrace is designed to exploit the stunning vistas and the temperate Bangalore climate, even during the monsoon season. The master suite serves as an intimate sanctuary for the couple, featuring extensive wraparound windows that frame the lush treetops. The walk-in wardrobe is an epitome of luxury, meticulously tailored to the clients’ lifestyle, while the bath features a skylight, allowing natural radiance to illuminate the space.
Our preliminary engagement with the clients involved an in-depth exploration of their ethos, ambitions, and daily routines. This profound understanding enabled the formulation of a bespoke design brief, ensuring that the final residence would serve as a haven of comfort and sophistication tailored to their distinct preferences.
The project adheres to the theme of “India Modern,” seamlessly melding contemporary design principles with traditional Indian motifs to create a harmonious and timeless aesthetic.
Also Read: This Hyderabad home by Quirk Studio reveals unexpected design twists like a gripping novel
The grand salon on the lower floor features a striking black staircase near the entrance, setting a dramatic tone with dark marble flooring and walls adorned with wood paneling and polished grey cement. Two bar units, embellished with intricately carved shutters by Muriya tribals, serve as focal points of the space. Custom-designed seating, including expansive grey sofas and bold rust-colored armchairs, complements the vibrant artworks by Nishanth Dange, Basuki Dasgupta, and JMS Mani, which infuse the space with color, texture, and a hint of Indian heritage.
The dining area continues the motif of grey and black but is distinguished by a luxurious herringbone wooden floor extending into the kitchen. A circular dining table, crowned by an exquisite black chandelier, serves as the centerpiece, while a custom unit with arched shutters showcases the client’s collection of Villeroy & Boch crockery. The décor is restrained, highlighted by a ficus plant and photographs by Palon Daruwala. The island kitchen features neutral off-white tones and an olive green textured marble slab, with premium ASKO appliances seamlessly integrated into the design.
The guest room exudes a mid-century charm, characterized by a mélange of black metal, wicker, and fluted glass. Botanical elements behind the bed, along with globe brass lights, complete the aesthetic. A textured rug from Jaipur Rugs and a plush armchair with a footstool add to the room’s comfort. The son’s room presents a raw, urban appeal with an exposed concrete wall and a palette of blacks, greys, and blues, complemented by dark wood.
The upper level is marked by a magnificent Pichwai painting at the mid-landing, illuminated by exquisite Hatsu pendant lights. This level emphasizes light and spatial openness, with natural ash wood paneling and sandstone flooring. The media lounge features a wood-clad ceiling that slopes towards an edge-to-edge sliding glass system, offering uninterrupted vistas of the covered terrace. The powder room, a personal favorite, is entirely finished in black and incorporates a glass block wall to introduce natural light into this glamorous space. The master bath, crafted from dark grey flurry marble with black Marquinho marble accents, is complemented by slate black cabinetry with fluted glass shutters, creating a luxurious, spa-like ambiance. A substantial terrazzo table and walnut bar on the terrace, alongside comfortable seating and a projector setup, establish an ideal relaxation enclave.
The design employs a refined and nuanced architectural colour palette of grey concrete and sandstone beige, providing a neutral backdrop for a curated array of colors and textures in the furnishings and décor. The master suite stands as a paragon of distinctive design, integrating a cozy sleeping area, an opulent wardrobe, a sumptuous bath, and a splendid lounge that extends onto a captivating terrace.
The firm’s design philosophy, marked by curation, relevance, and timelessness, is vividly reflected in this project. It resonates with the contextual essence of the place and the clients, embodying their lifestyle and aesthetic sensibilities.
Housed in a former passport office, Milagro is less about flamboyance and more about emotional…
This Gurugram home by Hivemind Design LLP feels like a living canvas, where every corner, texture…
From the murals at the Ambani wedding to the Mediterranean-inspired retreat by Studio Dashline and…
Once a hallmark of traditional Indian homes, the sunken courtyard is slowly yet steadily making…
A home is more than just walls and a roof; it’s a sanctuary where life…
On the night of 1 April, Mumbai revealed her rebellious, punk-inspired side as Vivienne Westwood…