In the heart of Mumbai, where every square foot is a precious commodity, lies a 1000 sq ft residence that defies spatial limitations. Designed by Janak Rajpal, Creative Director of Etica Design, this apartment transcends its compact footprint, showcasing how thoughtful design can transform limitations into opportunities and elevate everyday living into a refined art. The narrative of Sunlit Sanctuary begins with light—a protagonist that sculpts and breathes life into every corner. For Etica Design, a Mumbai-based practice that shapes spaces blending artistry with purpose, this home is more than a project—it’s a dialogue between bold design and subtle elegance.
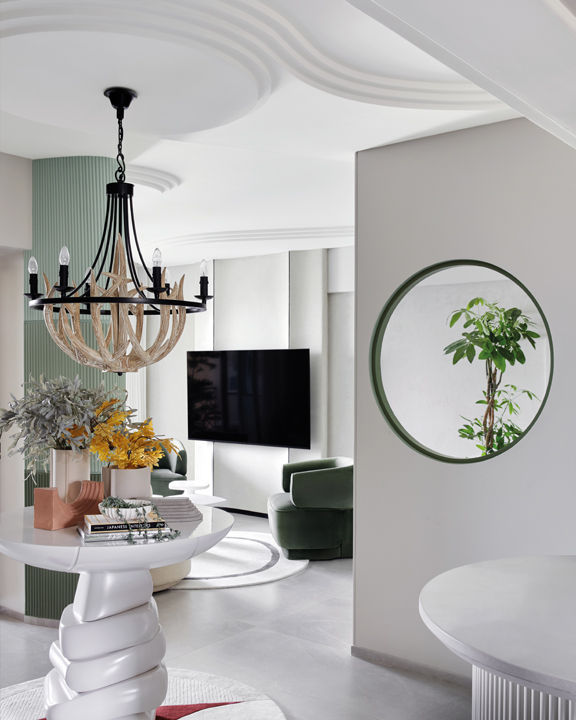
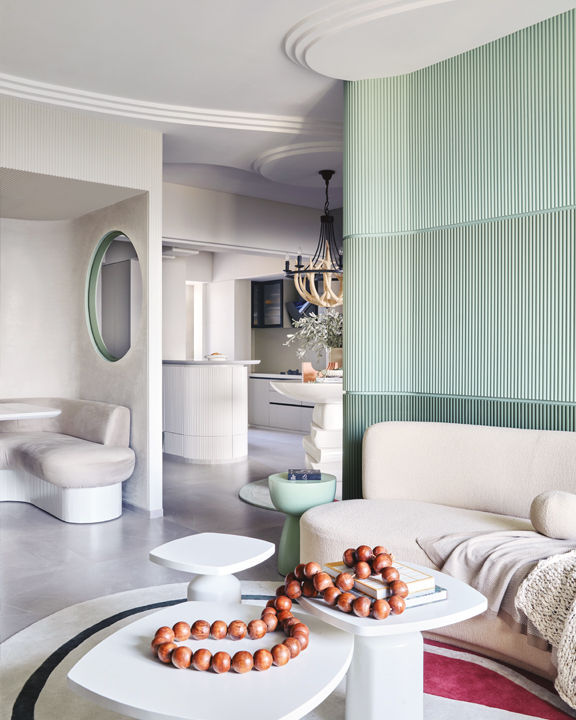
Imagine stepping into a home that breathes—where curved walls whisper movement, where light dances through strategically placed windows, and every corner tells a story of thoughtful curation. For a high-profile professional with a vibrant social life, this residence isn’t merely a living space; it’s a personal sanctuary that reflects her dynamic persona.

“Central to our client’s vision was the desire to maximize every inch of space while maintaining an airy and spacious feel throughout the house. This informed our approach to layout and design, inspiring us to craft an open floor plan that promotes fluid movement and encourages social interaction. By strategically integrating storage solutions and optimising multifunctional spaces, we were able to fulfill our client’s wish for a home that is as practical as it is inviting,” reveals Janak. The design narrative unfolds like an intimate conversation, with an open kitchen serving as the first welcoming gesture. Here, a spacious island isn’t just a countertop—it’s an invitation to culinary adventures, a stage for both solitary morning coffees and animated dinner parties.
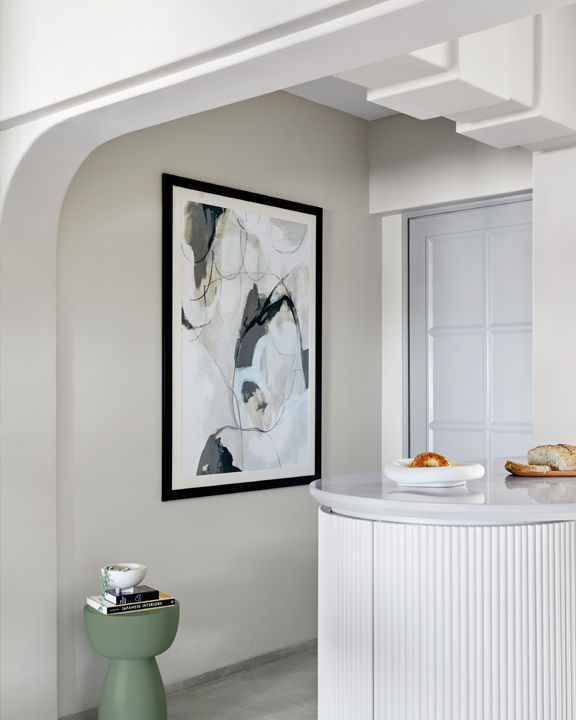
The foyer, conceived as the home’s central hub, sets the tone with its fluid architecture, seamlessly connecting living spaces in a choreographed dance of functionality. The dining nook emerges as a cocoon of soft curves, where a gracefully rounded sofa embraces a sleek dining table. This intimate space is designed for moments of quiet connection, with fluid lines and natural light enhancing the sense of tranquility. The living room, bathed in sunlight, exudes openness and calm. Clean lines and minimalist furnishings allow light to take center stage, while soft textures and neutral tones create an effortless harmony between sophistication and comfort.
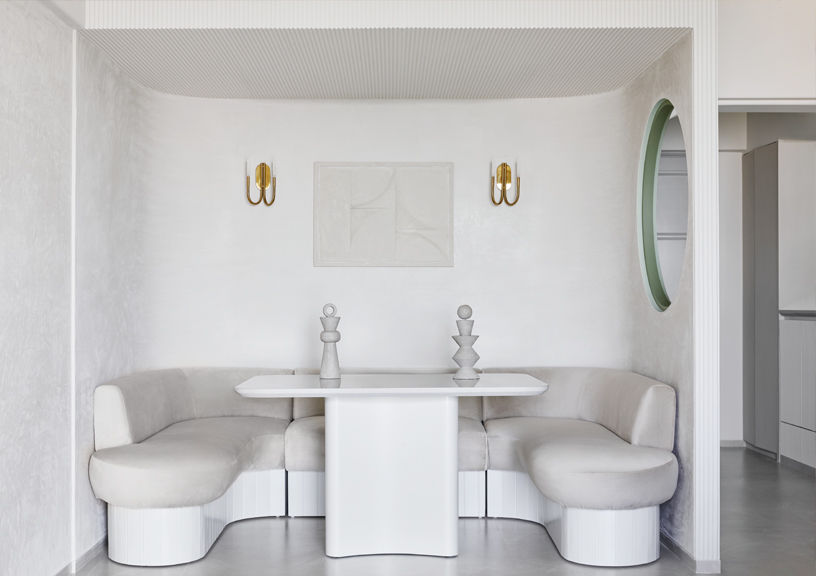
What makes this home extraordinary is its ability to transform. A sliding door can transform the TV room from a communal space to a private retreat. An attached balcony offers a serene escape from the city’s relentless energy, blurring the lines between indoors and nature. The design philosophy pivots on a subtle yet powerful theme: soft edges meeting modern metallic accents. Curved lines in furniture and architectural elements create a sense of tranquility, while strategic metal details inject a contemporary sophistication. A gradient fluted wall paneling becomes more than a design element—it’s a narrative of texture and visual intrigue.
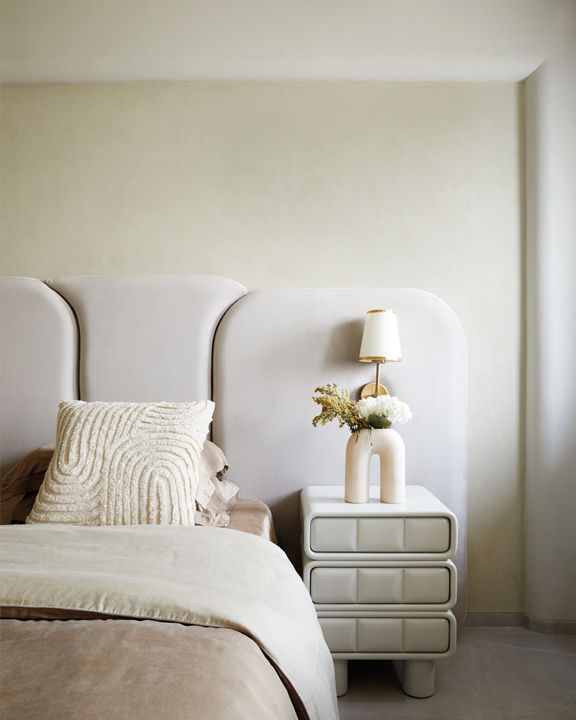
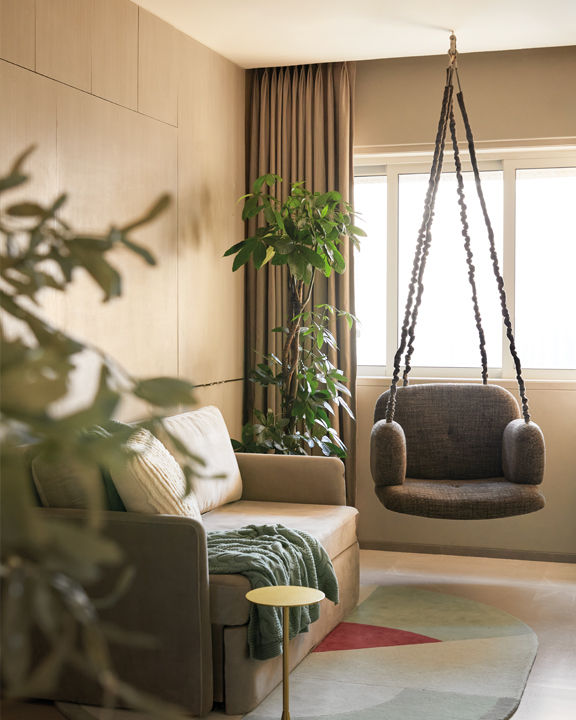
The colour palette speaks a language of understated luxury. Predominantly beige and grey, it’s punctuated by delicate green hints and touches of red, creating a harmonious backdrop that feels both warm and refined. Black and gold metal details are sparingly used, like carefully chosen punctuation marks in a beautifully composed sentence. Every element is custom-crafted, a hallmark of Etica Design’s commitment to personalization. From a quilted vanity in the bedroom to tailor-made mirrors with green tinting in the bathroom, no detail is overlooked. Even the CP (Chrome Plating) fittings and sanitary elements are selected with an eye for aesthetic cohesion.
Grab a copy of our February 2025 issue to read the full story! Click here to subscribe!
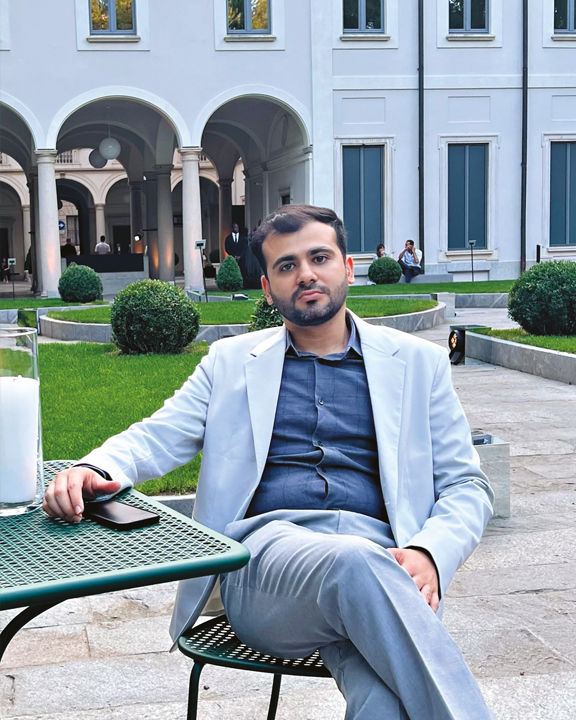
ABOUT THE FIRM:
Janak Rajpal – Creative Director, Etica Design
Based in Mumbai, Etica Design is a multidisciplinary practice that transforms visions into stunning realities with grace, style, and a touch of uniqueness in every project. Offering end-to-end design solutions, the studio seamlessly blends exterior and interior design to create cohesive and personalized spaces tailored to each client’s needs. With a passion for art and over eight years of experience in the cultivated field of design, Janak Rajpal leads Etica Design with a commitment to transforming spaces into timeless works of art.
