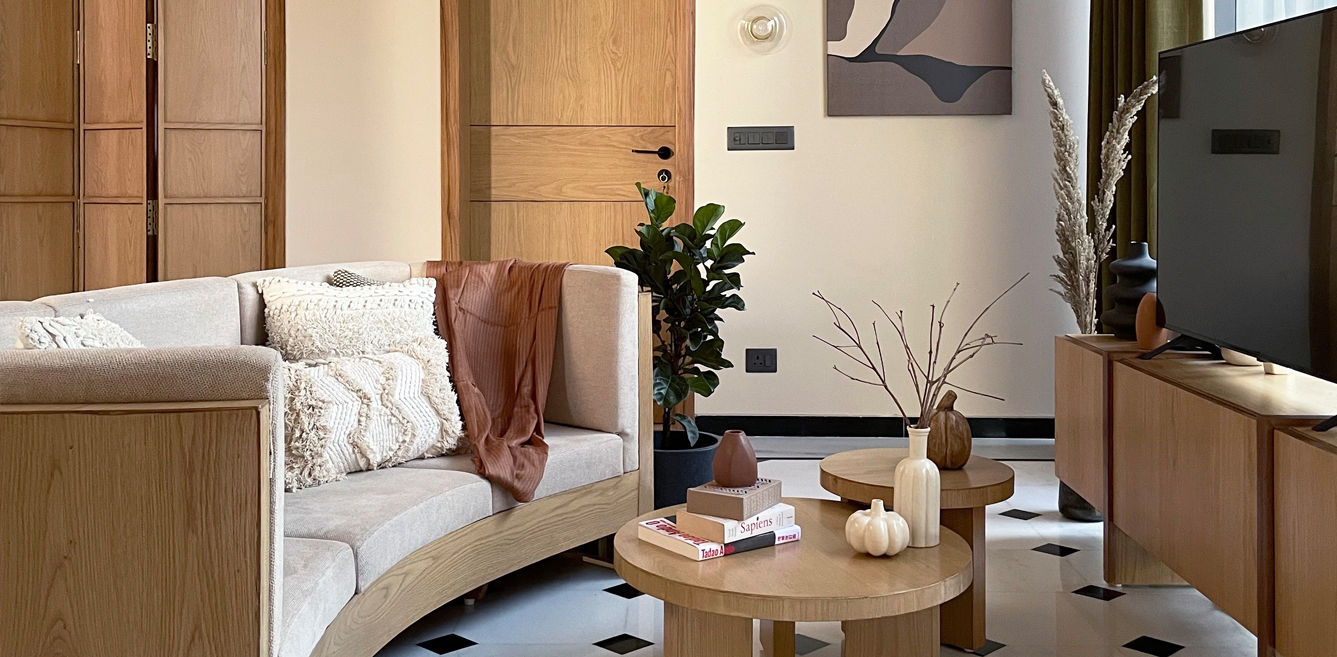

Local architecture, after touring the West, is now finding its way back to its roots. Designed by Gautam Tanwar and Kanika Pawar of NUAR Studios, this 3,767 sq ft home on a quiet by lane of Jaipur, like many others, borrows a little from the West, a little from our cultural heritage, nods to the colonial period, and reflects the influences of globalisation.
As you near the residence, the red sandstone jali comes into view—a curtain of detailed carvings that stands tall, filtering light and air. Like a well-spun yarn, the shadows it casts shift and twirl.
The teakwood door with carved patterns is next. The entryway reveals itself as a carefully composed scene—a console sits flanked by textile art and artifacts, each piece feeling as though it has been plucked from a forgotten treasure trove.
The living space unfurls like the climax of a grand overture, with beams of light streaming through vast windows, spilling over earthy hues and deliberate furnishings. Each element within this room seems selected for its essence, its subtle yet resolute presence. Brass banisters carve a path along the staircase, glimmering with a balance of organic allure and purposeful design. Yet, it is the arches that claim the spotlight.
The kitchen and dining areas unfold slowly, encased within those same arches, offering a thread of continuity without divulging the whole tale in one breath. This home doesn’t rush to unveil its secrets; it entices you to linger, to uncover its subtleties, one delicate layer at a time.
The client’s vision was as discerning as it was precise—a residence that acknowledged Jaipur’s heritage without being consumed by it. The jali, the intricate wood carvings and the grounded palette—all these components honor tradition while standing strong within a serene, minimalist backdrop.
Colour here speaks its own distinct dialect. The gentle whites and beiges form the base, crafting an open, unburdened canvas. In contrast, terracotta hues and subdued reds emerge, infusing warmth without overpowering. Indigo fabrics and brass touches introduce a subtle flair, a quiet energy that unites the old with the new.
And then there’s the jali, the protagonist of this design tale. Its detailed patterns, drawn from Jaipur’s timeless craftsmanship, transcend mere decoration. It is a living, breathing feature, filtering light and air with a fluidity that seems almost sentient. Its essence reverberates through the recurring lines and shapes woven throughout the space—a quiet yet profound cadence that binds the home together.
The arches, too, carry their weight. They don’t just frame spaces; they create moments. Moments of pause, of discovery.
This house is more of a dialogue. A dialogue between the rootedness of Jaipur and the clean, uncluttered lines of modern design. It speaks in shadows and light, in textures and forms.
FACT FILE :
Name of the project: The Jaipur House
Firm Name: NUAR Studios
Design Team and Designation: Gautam Tanwar, Kanika Pawar – Lead Architects and Designers
Location of the project: Jaipur, Rajasthan
Area: 3,767 sq. ft.
Photo courtesy: NUAR Studios
Are you a corporate employee spending 10+ hours in an ordinary cubicle that's fused in…
Modern Indian homes are no longer bound by their physical vicinity. They have outgrown our…
Häcker Kitchens, a brand synonymous with quality and innovation, has a rich legacy that spans…
In this home designed by Sonal R Mutha and Aniketh Bafna, founders and principal designers…
Essentia Home’s journey in redefining luxury interiors took a bold new step as it opened…
Retail design is a balancing act. Between creating spaces that attract and those that sell,…