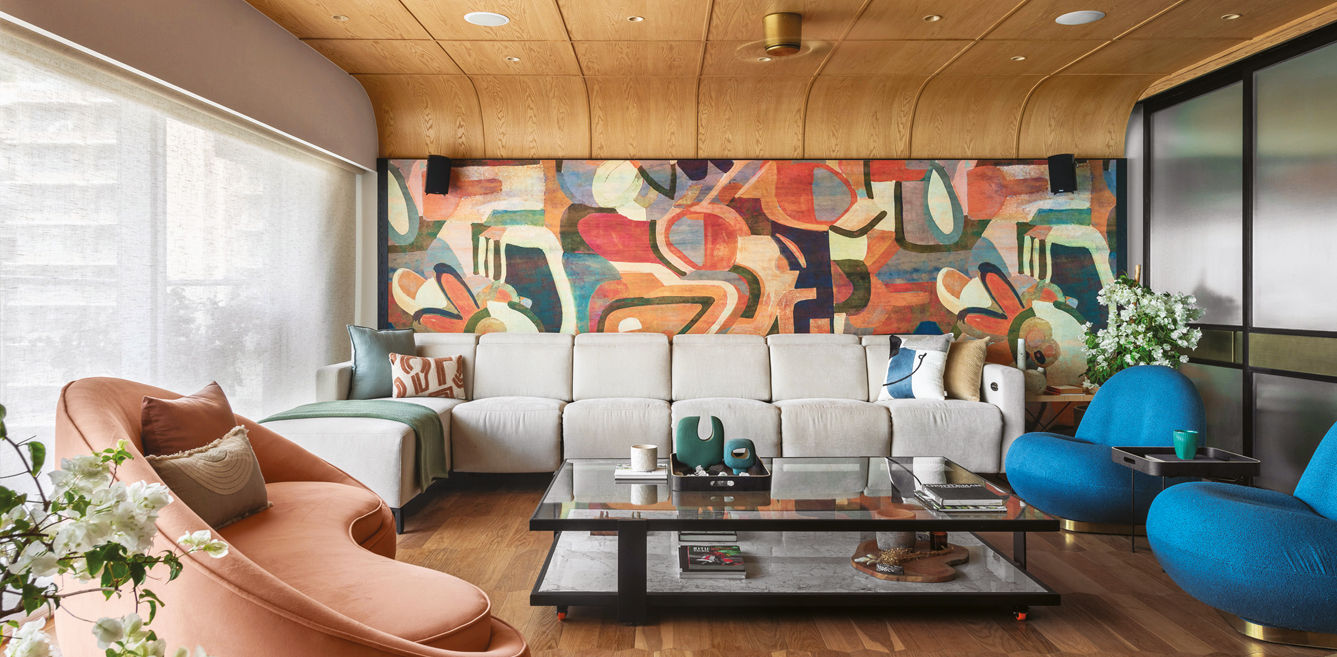

Remember the time when Indian families lived together in sprawling havelis—corridors made of marble and wooden archways witnessed generations growing together, all under one roof? In a luxurious Mumbai high-rise, A&K Design Studio has recreated this timeless feeling of nostalgia in a contemporary avatar. Their 5,000 sq ft creation proves that joint family living can be beautifully composed even within modern apartments. “The client wanted a home that has private sanctuaries for each member—grandparents, parents, and two young children—while cultivating communal spaces that nurture meaningful family interactions,” reveal co-founders and interior designers Aarti Somani and Kruti Sheth.
Our ancestors believed that private spaces and shared moments can coexist in perfect harmony. A&K Design Studio celebrated this vision through a thoughtful design language as they crafted distinct sanctuaries for the family, while making sure the communal areas become the podium for daily family shenanigans.
“We tailor make projects to the clients’ requirements married with our aesthetic sensibilities. This large apartment needed an amalgamation of various features to incorporate different age groups while at the same time making it feel like an entire single unit. We managed to bring in the harmony very well as we usually do for our spaces,” further elaborates Aarti.
As one enters, the formal living room showcases the designers’ sophisticated sensibilities from the get-go. Pristine white marble flooring reflects light throughout the space, creating an airy, elegant atmosphere. This area flows seamlessly into an open-plan dining space, where a dining table in black and white marble operates as both—a visual anchor and the heart of family gatherings. No prizes for guessing, the most cherished space in the home is the TV room, accessible through a sliding door adjacent to the living area. Here, warm wooden flooring and a matching ceiling forge an inviting cocoon for family entertainment.
The space is equipped with a home theatre system and reclining seats, while a vibrant art mural adds personality to this communal retreat. It’s this room that Aarti and Kruti particularly enjoyed designing. “The colours and prints along with the use of the wooden elements added a unique touch to the space,” quips Kruti, also noting how its quirky vibe and youthful energy provided creative freedom to experiment.
Grab a copy of our February 2025 issue to read the full story! Click here to subscribe!
FIRM BIO
Kruti Sheth & Aarti Somani, Founders & Interior Designers
A&K Design Studio is a design firm dedicated to crafting spaces that are both functional and aesthetically pleasing. Their unique approach seamlessly blends contemporary design aesthetics with a deep understanding of their clients’ individual needs and personalities, resulting in interiors that exude warmth and timelesselegance. Since its inception, A&K Design Studio has consistently delivered projects that exemplify the founders’ unwavering commitment to excellence. The firm’s portfolio is a testament to their abilityto balance creative design with practical considerations, resulting in spaces that are not only visually stunning but also highly livable.
Are you a corporate employee spending 10+ hours in an ordinary cubicle that's fused in…
Modern Indian homes are no longer bound by their physical vicinity. They have outgrown our…
Häcker Kitchens, a brand synonymous with quality and innovation, has a rich legacy that spans…
In this home designed by Sonal R Mutha and Aniketh Bafna, founders and principal designers…
Essentia Home’s journey in redefining luxury interiors took a bold new step as it opened…
Retail design is a balancing act. Between creating spaces that attract and those that sell,…