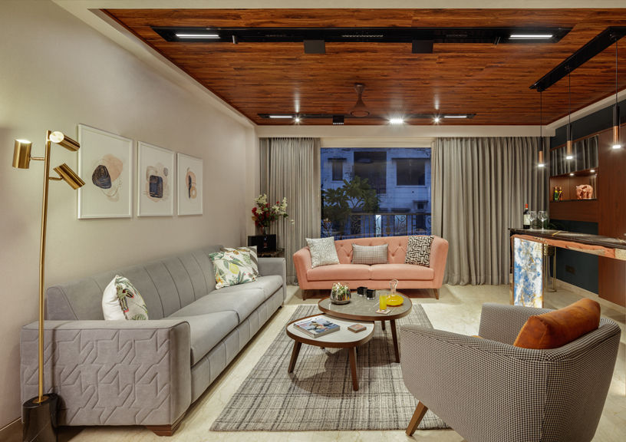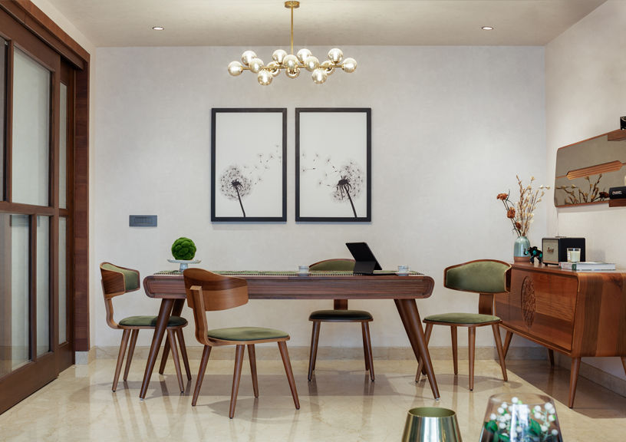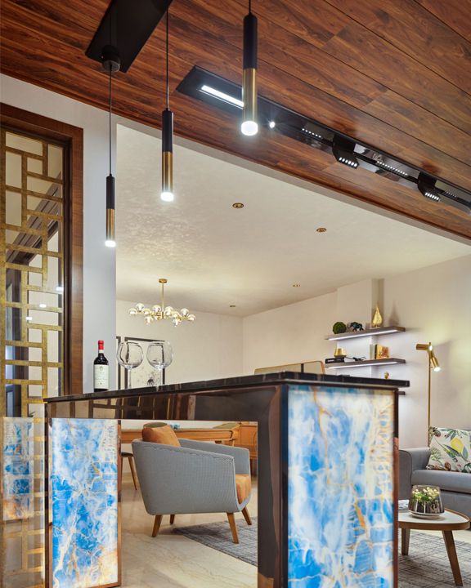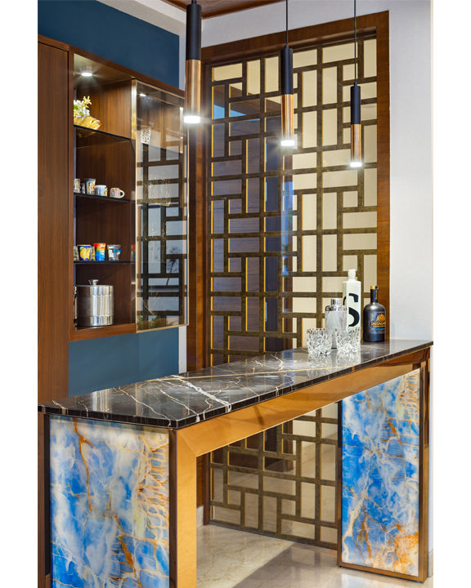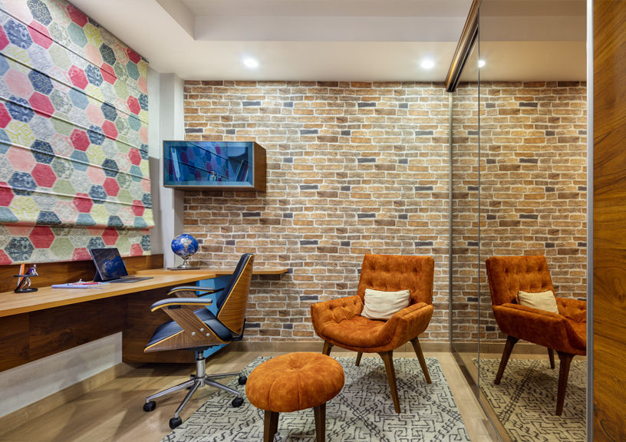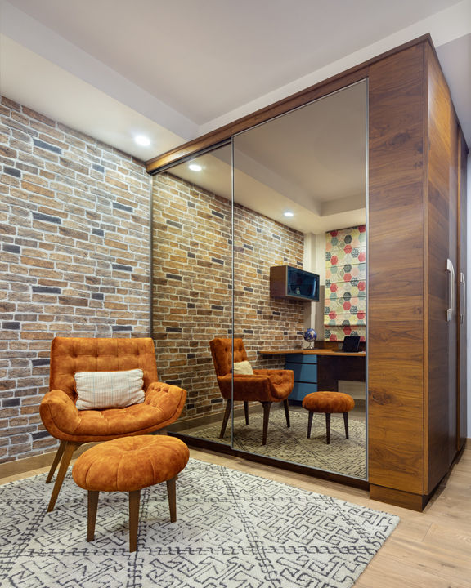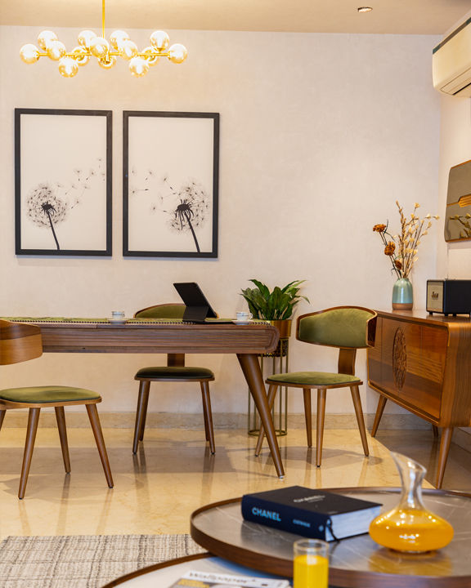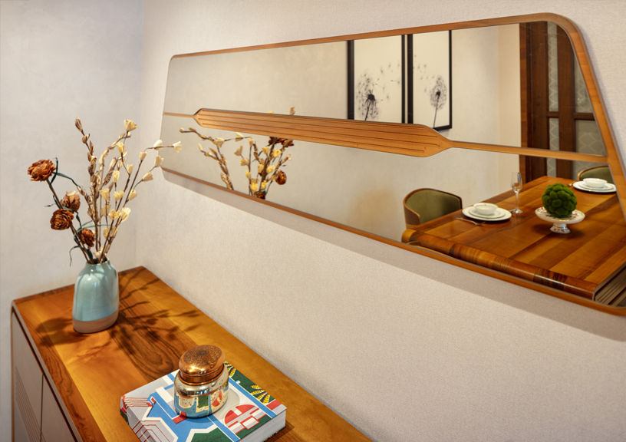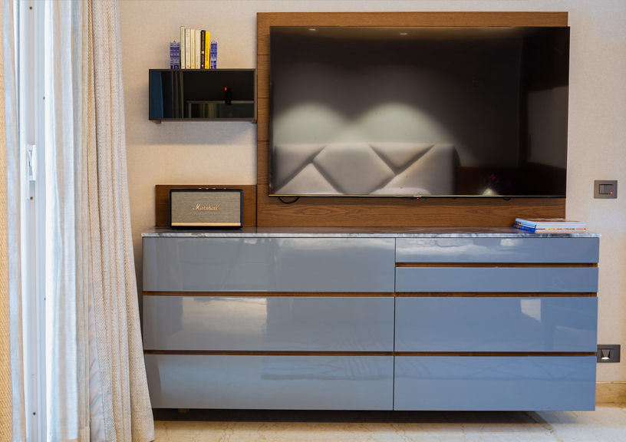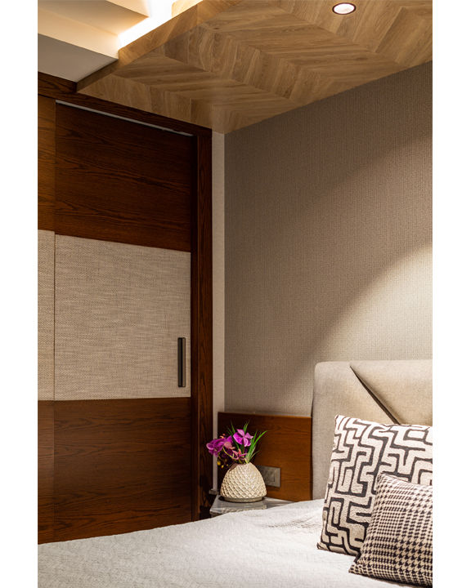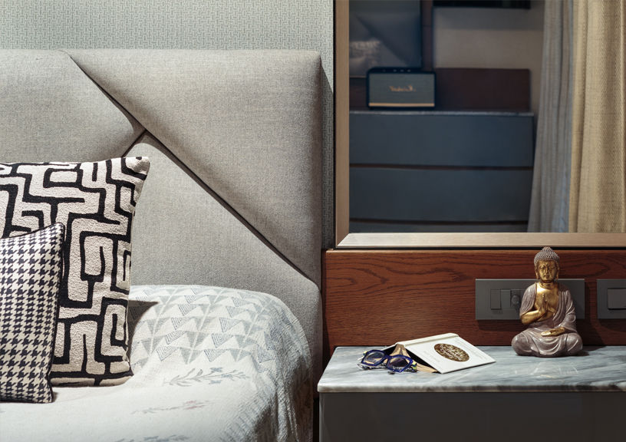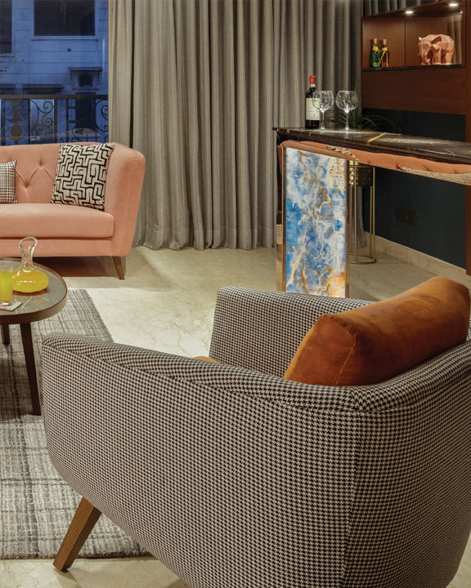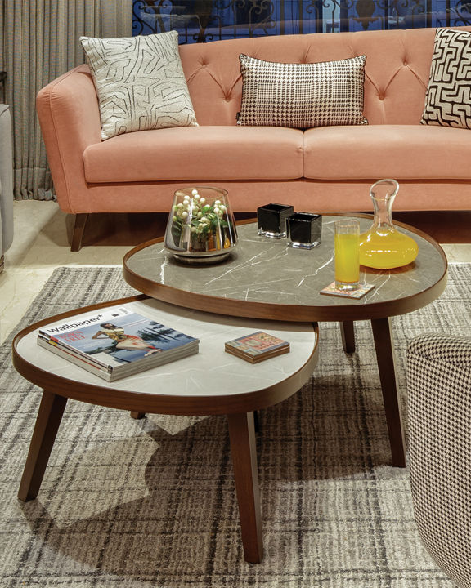Home is a place and a feeling; it is a place of warmth and laughter. For Duiti & Ravi, corporate lawyers by profession, the home is an oasis of calm where they return after along day at work. When they wanted to renovate their older space to make way for new requirements, they commissioned interior design studio The Works Interiors (TWI) to create a space that encompasses their idea of a home-A space where their children run free, and are giggling with laughter. A place where their friends and family gather and celebrate life.
The design brief was simple–to create a space where they can relax, a home that is both aesthetic and functional. What started with various kinds of brainstorming was partially altered due to the Covid-19 pandemic. The designers evolved the design to accommodate the changing needs of the lawyer couple, who were pregnant with their second child during the pandemic. Thus, sensitive to the time of the pregnancy and the pandemic,
TWI strategically planned the whole space, from planning to execution, to accommodate the client’s comfort and safety.
Located amidst a buzzing South Delhi locality, this 2250 sq ft residence exudes calmness and warmth. The space encompasses a living room, a bar, a dining area, a den cum closet, a lounge and three bedrooms. As the family lived in the house, each space was built one at a time, where a major portion of the design elements was built in the workshop and then installed on-site.
Additionally, the designers opted for wallpapers instead of paints to reduce emissions wherever possible and where not, they used VOC-free paints. The space is planned to open the central space for circulation for the children to move and play freely. Additionally, the bespoke furniture pieces, raised from the ground, regenerate the idea of space by visually opening up. Creating a warm and inviting enclave, the living room features a linear sofa in grey, flanged by a rose pink loveseat and a lounge chair in checks.
A pair of stackable coffee tables become the centre of the setting, made with a marble-finish laminate. The wooden ceiling adds warmth and binds the whole place together. Catering to the hosts in the couple, a suave bar takes up one corner of the living. A minimalistic bar table sits affront a wall-encased bar cabinet in wood, complementing the colour blue on the remaining wall.
What started with opulent references eventually found its way to being understated and timeless. Serenity is woven through a pristine palette of natural materials with muted colours induced by materials like wood, marble and textured upholstery. Trying permutations of the design of the counter, the designers opted for a sleek design to make the space kid-friendly.
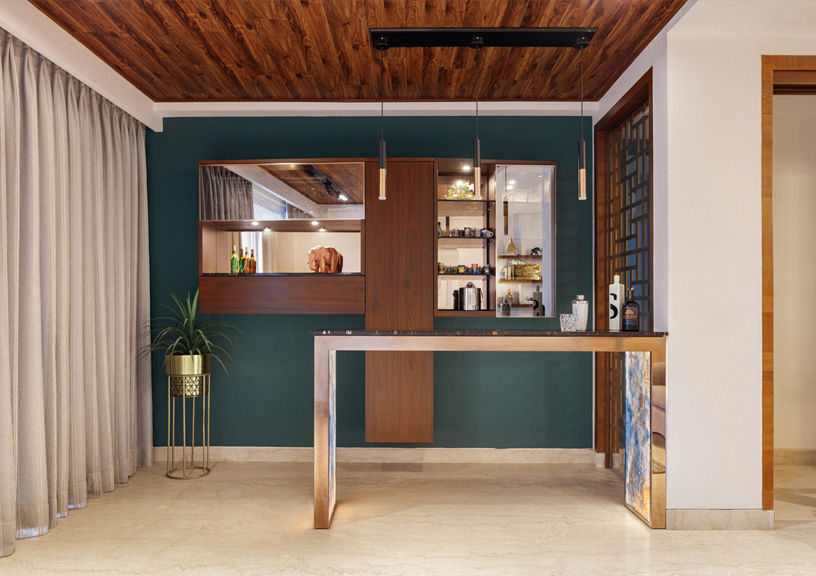
The bespoke bar counter features black granite as its top, and the supporting stems have a gorgeous textured tile in white and blue with hints of orange. Weaving together memories and nostalgia, the display behind the bar hosts a collection of shot glasses collected from their travels over the years. Where the bar with brass skirting grants a luxurious appeal, the dining area is a harmonious symphony of different wooden textures with a soothing olive green. In the minimalistic and muted space, it is the detail-driven furniture pieces that steal the show. Made with impeccable craftsmanship, the console table, dining table and chairs render the area with contemporary elegance.
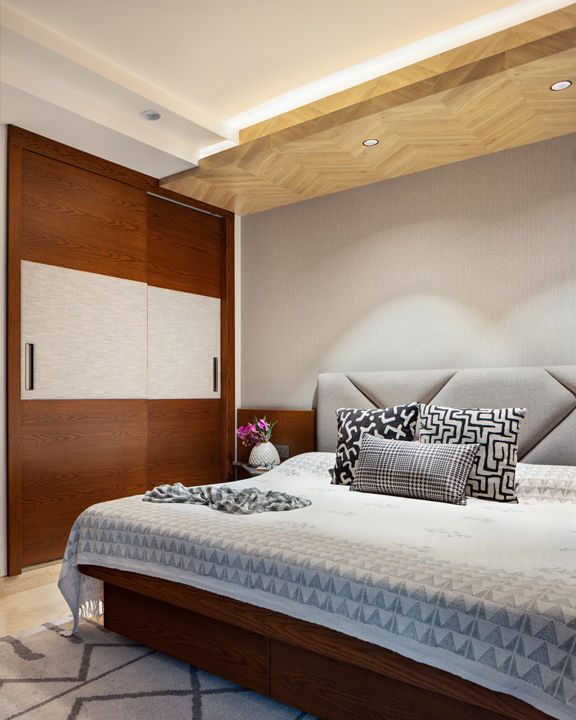
The master bedroom is a cohesive blend of greys, and blue warmed with natural wood. Dominated by solid lines, the minimalistic space is designed to endow the couple with solace and calmness. A bed backed by a grey upholstered bed back sits below a herringbone-patterned wooden ceiling that defines the area. A play of textures is inculcated through printed cushions in the monochromatic palette. The walk-in closet evolved into a multi-purpose space to accommodate more than just storage. The space was designed as a den, which facilitates the couple’s home office, reading corner and storage requirements.
Thus, the interior is functionally designed for work, which is balanced by the serene ambience. Spatially, the den has a cantilevered workstation with a set of drawers, a credenza on the right and wardrobes on the other side, leaving the central space open for lounging in peace. A lounge chair in the centre is Duiti’s favourite spot to curl up with a good book.
Despite having a limited area, the designers whip magic to create an illusion of spaciousness through the strategic use of exposed brick in one of the walls and tall mirrors, both of which create an illusion of depth. The home is a burst of warm energy, much like the people who live there. It checks all the boxes for the client’s tangible requirements and also manages to create a warm cocoon of memories and safety where the couple can raise their kids, host their loved ones and find peace at the end of a long day.
