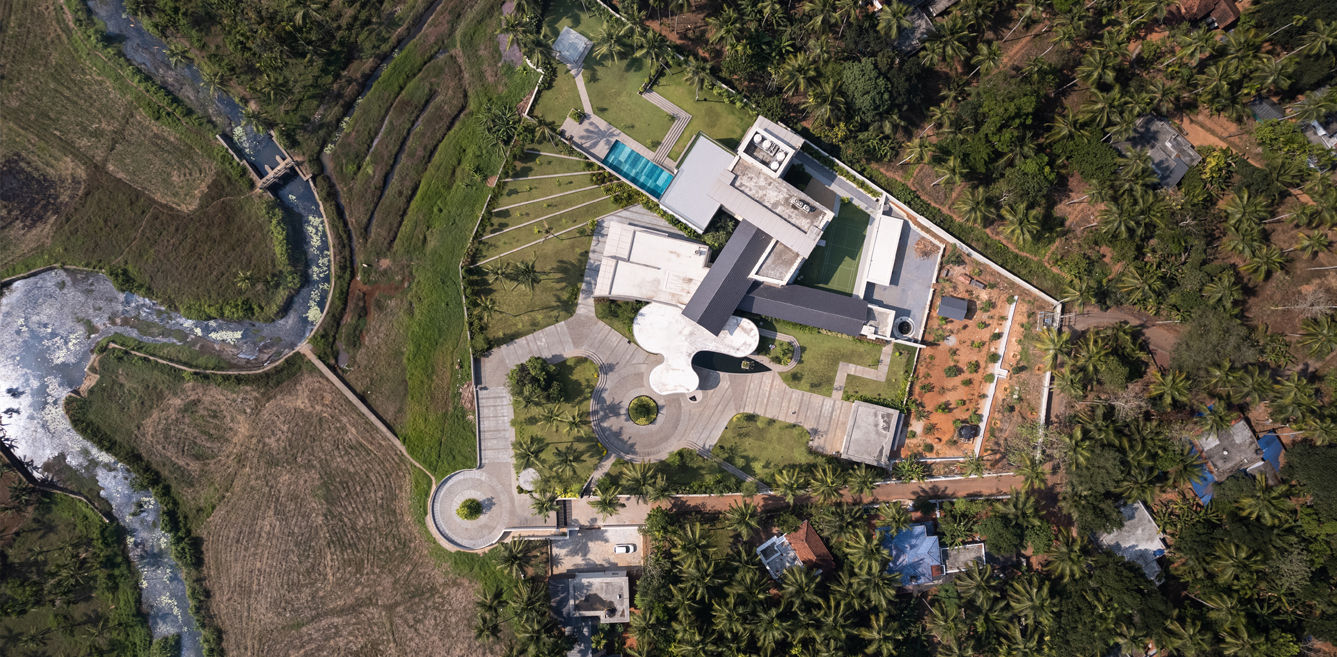

The Gliding Vista is a stunning and unique project that draws inspiration from the nature. Crafted by Noufal Hassan Designs Architectural and Interior Studio, the key concept behind the development of this project was to create a harmonious space that seamlessly blends the built environment with the gifted surrounding environment.
The spatial configuration of the residence was designed to maximize the use of natural light and ventilation while providing privacy and comfort to the residents. The residence is set amidst picturesque paddy fields, which provide a stunning backdrop for the sleek and modern architecture. The main inspiration for the project came from the beautiful natural surroundings of the property. This allowed team NHD to incorporate various elements of nature into the design of this home.
Noufal Hassan wanted to create a home that would not only take advantage of the beautiful views, but also meet the practical needs of their clients. To achieve this, team NHD worked closely with the clients to understand their needs and preferences and incorporated their feedback without compromising on the total flow of design. Overall, the project was accomplished through the collaborative efforts of Noufal and the client.
The project represents a careful balance between modern design and natural beauty, achieved through a combination of thoughtful design, innovative construction techniques, and carefully selected materials. The result is a comfortable and functional living space for its residents. The entrance to this beautiful residence is made even more impressive with an artistically crafted gate adorned with raindrop shape.
The gate is a stunning piece of art, designed with a combination of creativity and technical skill. Rain drop themed gate is created using metal, and the raindrops were brought to life using a variety of techniques. The design complements the surrounding landscape and architectural style, creating a dramatic contrast that makes the gate stand out even more.
It creates a sense of anticipation and excitement for anyone approaching the home and sets the tone for the rest of the property. The shape of the pond is unique and captivating, resembling the gentle curve of a teardrop or the subtle curve of an eyelid. Its shape draws the eye and invites guests to pause and enjoy its natural beauty. The pond’s surroundings are also breath-taking, with a variety of exotic plants.
At night, the pond is illuminated by soft lighting that casts a warm and inviting light on the surroundings. This eye-shaped pond is not only a stunning design element, but also serves practical purposes. It helps regulate the temperature and humidity in the home. Overall, this element emphasises the natural beauty of the environment.
The staircase in this house is a true work of art with a stunning combination of materials, textures and colours that create a striking focal point in the house. Every detail was carefully chosen to complement the overall design and create a cohesive look throughout the home.
Needless to say, building such a beautiful and functional staircase was no easy task. We faced numerous challenges, from ensuring proper support and structure to navigating the right spaces and angles of the home’s architecture, but with careful planning and craftsmanship, team NHD were able to create a staircase that not only met, but exceeded the client’s expectations.
The designer intentionally crafted the entrance of the residence so that residents and visitors can enjoy the natural beauty and serenity of the “lush green paddy fields”. The soothing rustle of leaves creates a calming and rejuvenating atmosphere. The fragrance of the soil and fresh air provide natural aromatherapy, and the chirping of birds
adds to the overall sensory experience. As you enter the dining area, you are immediately impressed by the generous space that surrounds you.
The layout has been carefully planned to create an open and airy atmosphere where one can move around comfortably. “Our eyes are drawn to the elegant chairs that adorn the dining table. The delicate floral upholstery adds a touch of timeless beauty to this dining room. As you take your seat, you can’t help but be mesmerized by the spectacular outdoor landscape view. Large windows and folding doors provide a stunning backdrop for the dining
experience,” shares Noufal.
The grey pantry with a beautiful tile wall is contrasted by a burnt orange colour five-seater and a round family table. This combination of design elements creates a visually appealing and functional space perfect for organising kitchen supplies and enjoying meal with family and friends.
FACT FILE
Project Name: Gliding vista
Firm Name: NHD Architectural and Interior Studio
Gross Built Area (m2/ ft2): 22,249 sqft.
Project Location: Naduvannur, Kozhikode
Lead Architects: Noufal Hassan
Photo Credits: Turtle Arts Photography
The art world is having a moment. From the packed gallery weekends in Mumbai to…
“Hair is everything. We wish it wasn’t, so we could actually think about something else…
For most people, Coachella is about the music. Or the outfits. Or seeing someone faint…
In the middle of Mumbai's bustling cityscape, Sakura Home emerges as a contrast to chaos.…
“The 24-foot wall of Tree of Life Chintz artwork in the double-height living area is…
Homes are increasingly becoming reflections of the people who inhabit them. Conceptualised and designed by…