In this home designed by Sonal R Mutha and Aniketh Bafna, founders and principal designers of Studio Ipsa, nothing feels rushed—every element exists in perfect harmony, creating a sanctuary where a family of five finds both solace and connection. This is KAIA, where modern minimalism meets soulful warmth. Nestled within Embassy Lake Terraces in Bengaluru, this 4,400 sq ft apartment has been transformed into something far greater than the sum of its carefully curated parts. Sonal has orchestrated a design language that speaks of restraint yet resonates deeply with the spiritual and familial values of its inhabitants.
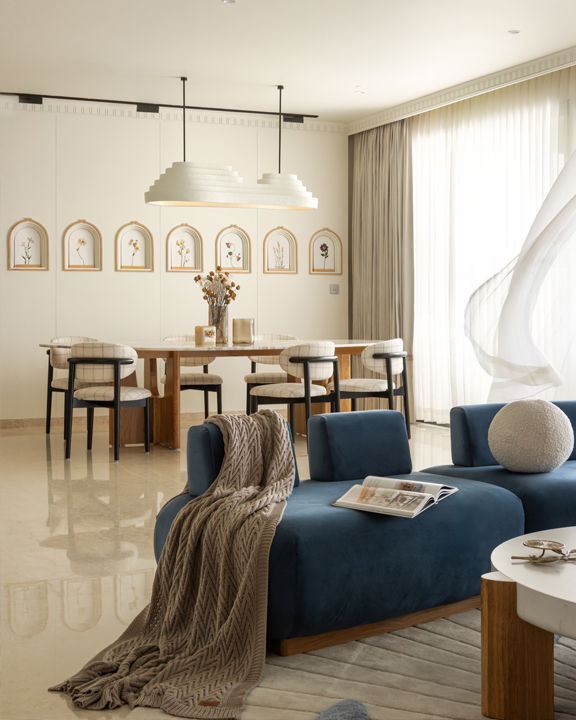
A Meeting of Minds
For the family that would call KAIA their home, finding the right design partner wasn’t merely about aesthetic alignment. After exploring multiple design firms, they sought something more profound—a genuine connection with designers who could translate their vision into reality while making the journey enjoyable. In Studio Ipsa, they found that rare synchronicity of design philosophy, execution expertise, and personal rapport.
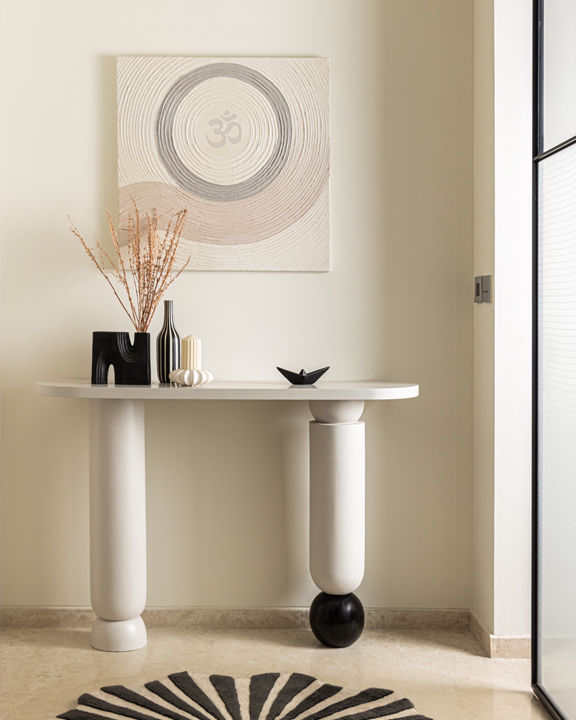
The Prelude to Tranquility
The journey into KAIA begins with a thoughtfully designed foyer that serves as a perfect prelude—minimal yet deeply intentional. A bespoke console stands against the front wall, adorned with a spiritual ‘OM’ art piece collaboratively designed with artist Prachi Kothari. The muted colour palette of this artwork matches beautifully with the home’s overarching aesthetic.
Grounding the space is a bespoke rug crafted in collaboration with rug designer Lathika from Loops by LJ. A sliding pocket door with fabric sandwiched in glass creates a subtle transition between the foyer and the main living areas. The geometric fabric pattern serves as an introductory note to the home’s design narrative, complemented by cornice details where simple linear accents contribute to the overall cohesive visual story.
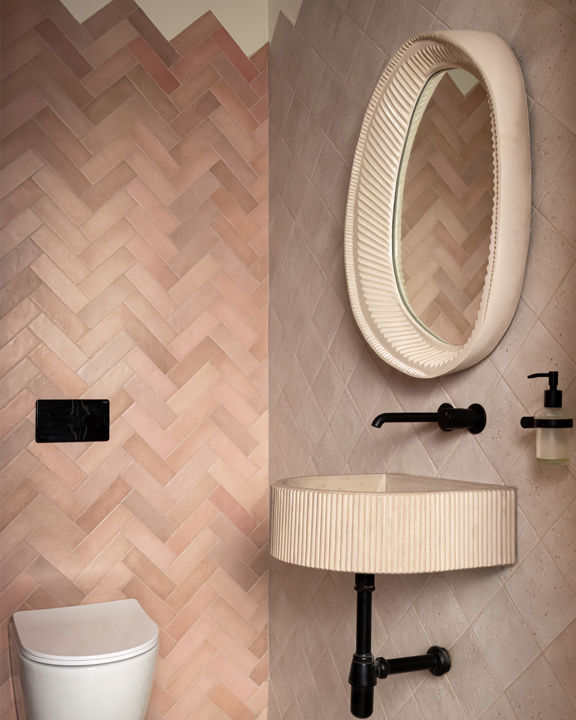
Small Space, Bold Statement
Adjacent to the foyer, the powder room transcends its compact dimensions to become a statement-making space. The designers took an unconventional two-highlight tile approach, marrying blush subway tiles—laid in a delicate herringbone pattern—with square grey pitted tiles that add depth and contrast. The flooring features a custom mosaic mat with a black and white checker pattern exclusively designed for this space.
A handcrafted concrete basin from Cretkala—sculpted with scalloped edges—was collaboratively designed to fit perfectly within the compact layout. To maintain a seamless palette, the basin and a fluted mirror by artist Prityanshi Aggarwal were color-matched through on-site samples shared with both vendors. Matte black Gessi fittings provide striking contrast to the softness of the palette, completing this jewel-box of a room.
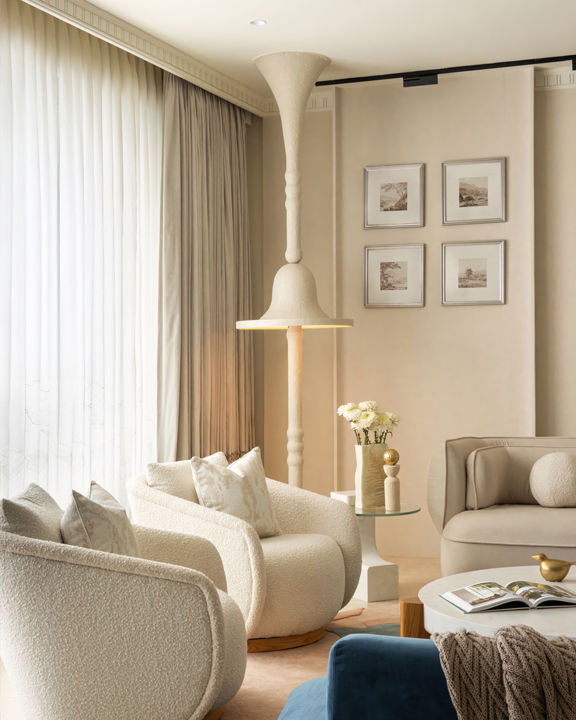
The Heartbeat of Home
The living and dining areas form the heart of KAIA, an expansive stretch designed to accommodate both intimate family moments and larger gatherings for the frequent satsangs hosted by the clients. A circular seating arrangement brings character without overwhelming the space. Neutral-toned boucle fabric sofas and armchairs—all custom-designed—offer comfort with their soft textures, while a deep blue loveseat creates a vibrant accent that maintains the home’s understated elegance. This seating ensemble finds its anchor in a stunning round rug, thoughtfully designed with Loops by LJ to reflect the circular theme.
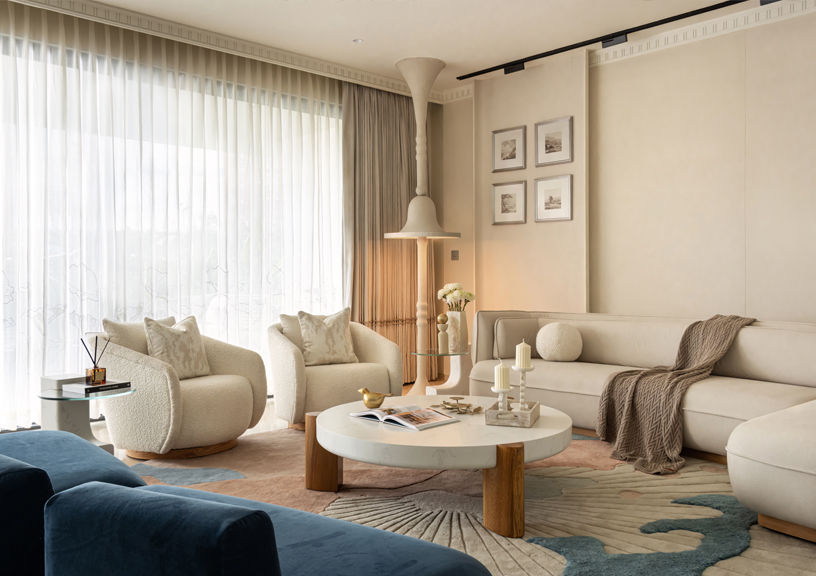
Perhaps the most distinctive element in the living space is the bespoke totem installation created in collaboration with product designer Harshita Jhamtani. Inspired by the form of a temple bell—a nod to the clients’ reverence for their spiritual gurus—this vertical installation brings a sacred aura to the space without feeling overtly religious. Accentuated by subtle strip lighting, it adds depth and warmth in a manner that feels profound yet unobtrusive.
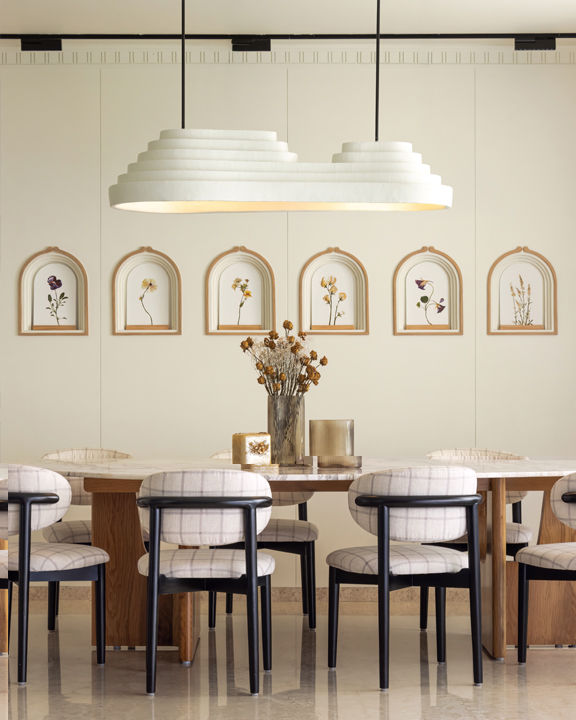
The dining area continues this theme of minimal elegance with an organic-shaped dining table custom-designed with soft curves, finished in rich oak with a striking brown and black veined marble top. Black-stained wooden chairs add bold yet balanced visual contrast. Overhead, a bespoke layered light fixture by Harshita Jamtani introduces depth and texture while maintaining the space’s minimalist ethos. Adding a final touch of refined charm, the dining area features an accent wall adorned with delicately hand-painted floral art pieces housed in softly curved niches, framed with oak wood beadings for dimensional interest.
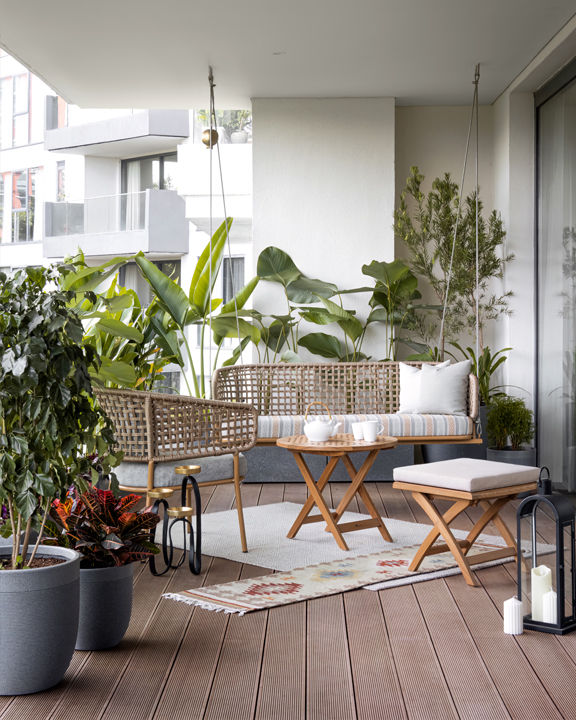
The Balcony Deck
Stretching along the living and dining space, the balcony deck serves as a lush retreat for family gatherings. Transformed into a sanctuary-like atmosphere, this outdoor extension features a variety of potted plants, comfortable seating, and a handcrafted swing that evokes nostalgia and comfort. Thoughtfully placed elements such as candle holders and wind chimes infuse the space with additional warmth and charm, creating a perfect setting for morning coffees or evening conversations under the stars.
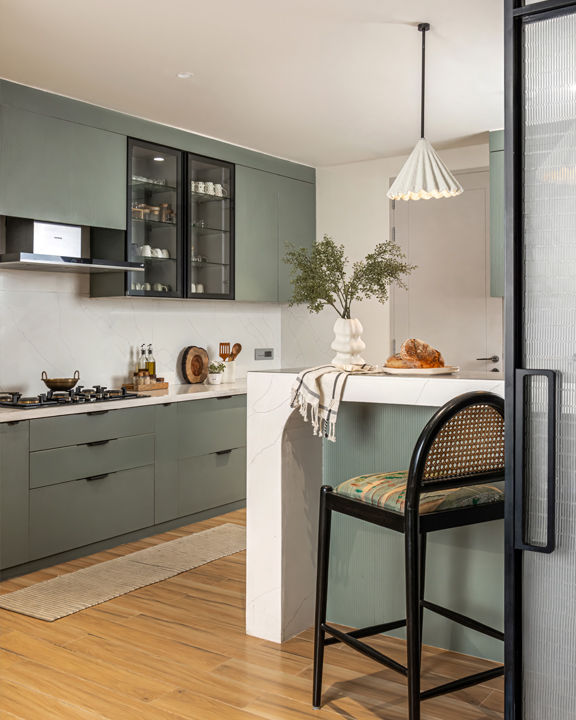
Function Meets Fresh Aesthetics
What was once a dimly lit, enclosed space has been transformed into a bright, functional kitchen through the introduction of a large opening that maximises natural light from the adjoining dining area. To accommodate the clients’ need for privacy during satsangs, pocket doors with sandwiched fabric glass provide flexibility without compromising on aesthetics.
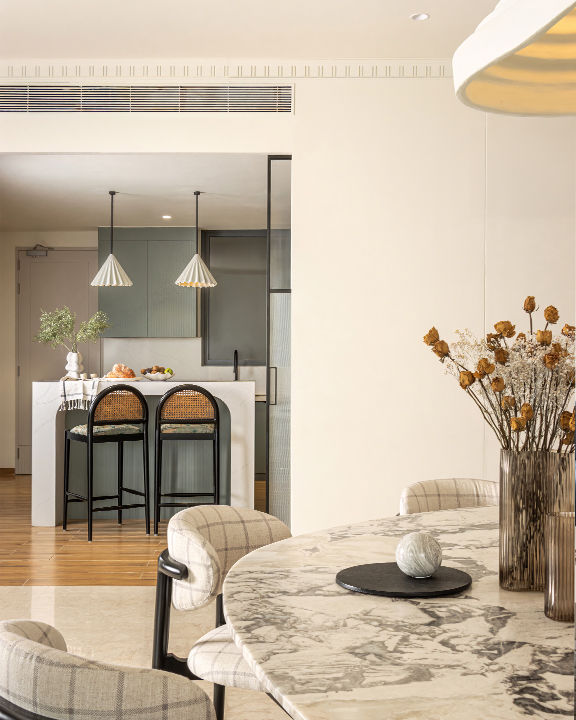
The muted sage green cabinetry infuses the space with freshness, while the layout balances functionality with visual appeal. At the center, an island unit crafted with subtle curves serves as a gathering spot, complemented by breakfast stools in black-stained wood that visually tie back to the dining area. Custom-made lighting fixtures echo the organic forms seen throughout the living and dining spaces, creating a harmonious flow between these connected areas.
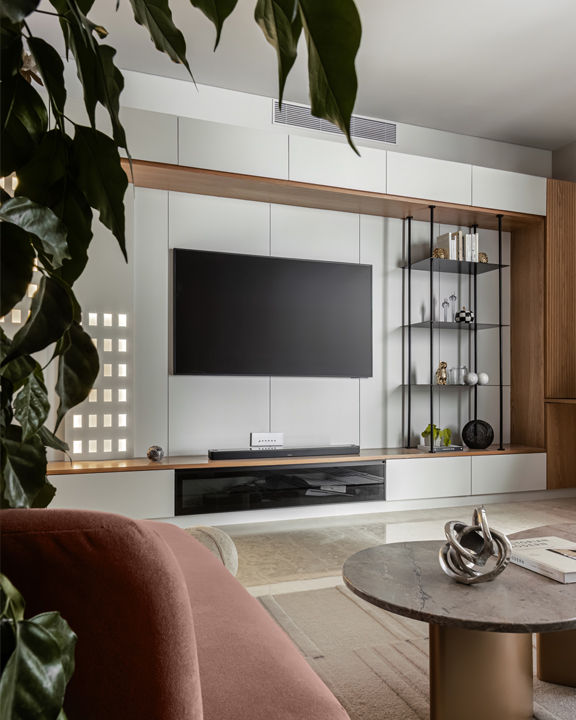
The Family Room
Once an open, undefined space, the family room has been thoughtfully transformed into a warm retreat. A refined partition with sliding doors creates intimacy without sacrificing openness, allowing the space to adapt effortlessly to the family’s changing needs. The media cabinet offers seamless storage while elegantly displaying treasured memorabilia and travel keepsakes. Backlit CNC-cut panels cast a soft glow—perfect for quiet evenings or animated family conversations. Plush sofas upholstered in deep, accent-toned fabrics add richness and warmth, while a layered rug with intricate textures and muted hues enhances the inviting atmosphere.
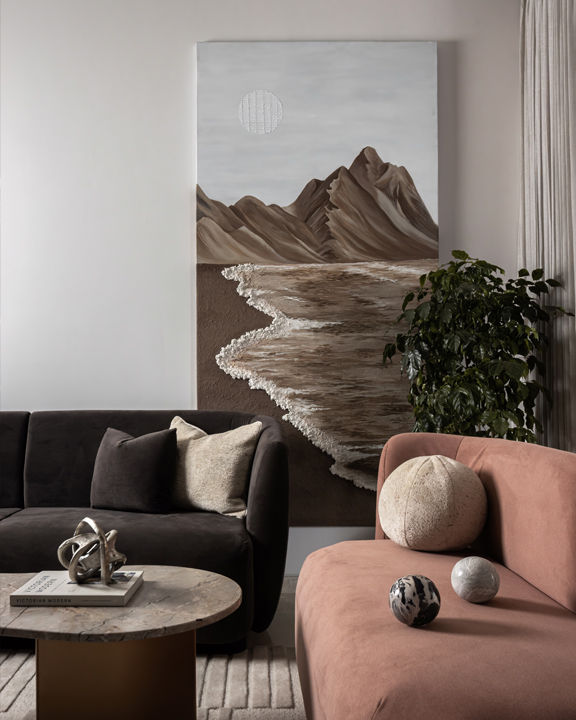
The crowning glory of this space is a custom-designed artwork created with artist Prityanshi Aggarwal. Measuring an impressive 7’x3.5′, the piece celebrates the family’s love for mountains and sea. Bathed in neutral tones and intricate textures, it offers a tranquil visual narrative that resonates deeply with the homeowners, transforming a wall into a window to their shared passions.
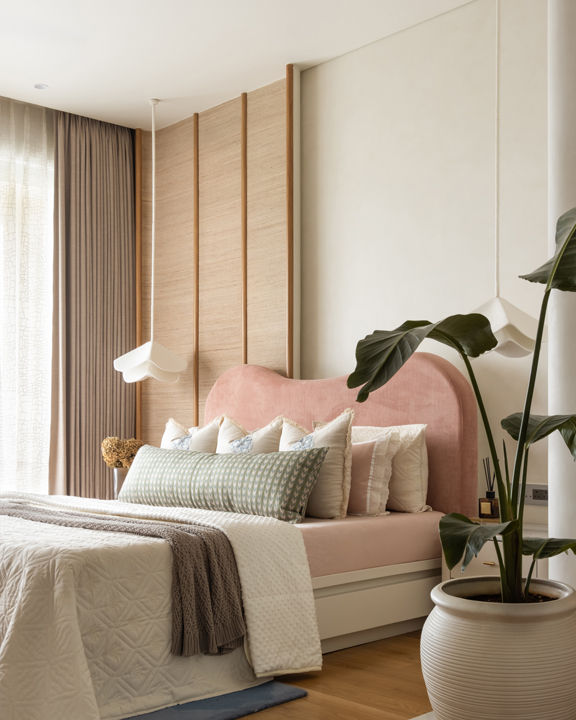
Private Oasis’
The master bedroom presented an interesting design challenge—a large rectangular space interrupted by a structural column on the front wall. Studio Ipsa reimagined this constraint as an opportunity, introducing a subtle partition that creates a defined foyer-like entryway while ensuring privacy for the bed area. The structural column was ingeniously concealed behind an unconventional curved wall—an architectural statement that crafted two functional alcoves. One serves as a stylish display for cherished memorabilia, while the larger niche houses an inviting reading nook. This sculptural feature, with its fluid lines, adds sophisticated softness to the room.
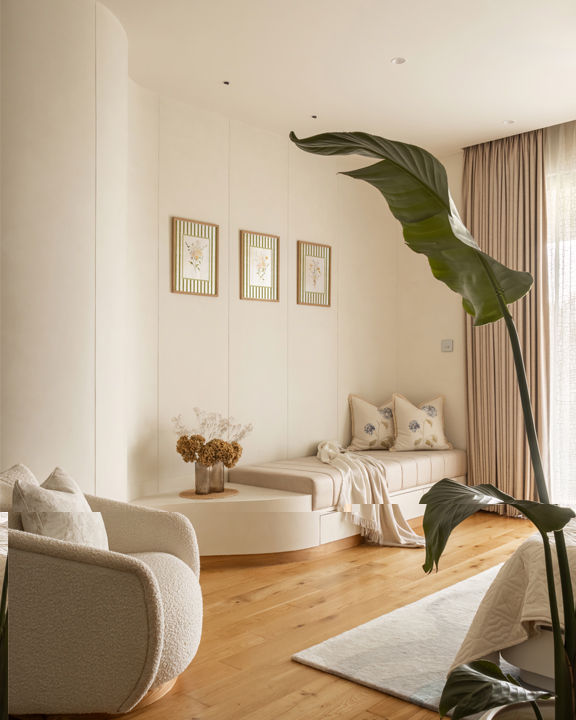
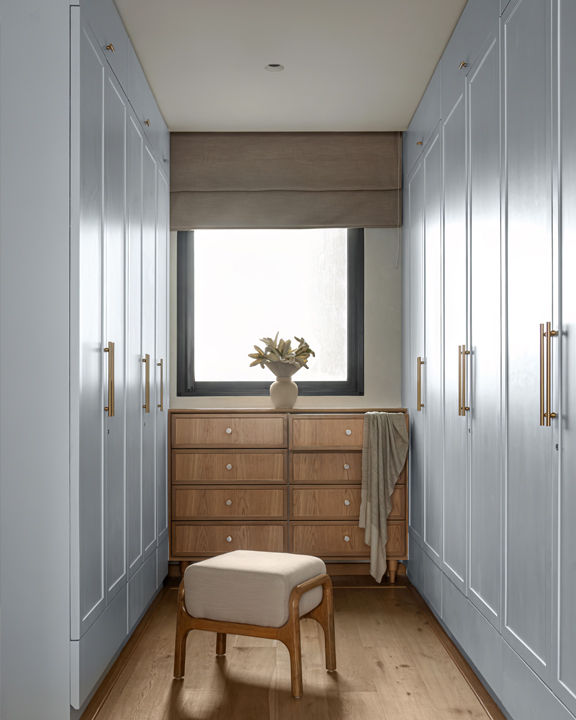
Beyond the partition, the bedroom unfolds as a serene cocoon anchored by a custom-designed curved headboard. A tactile banana fiber panel partially frames the headboard wall, adding organic depth. Bespoke nightstands and pendant lights from Harshita Jamtani Designs introduce a delicate play of light and texture. A harmonious colour palette of deep blues, soft neutrals, and a subtle peachy pink on the headboard infuses warmth and character. The master suite extends into a thoughtfully designed walk-in closet, with his-and-her wardrobes finished in a subdued blue picked from the bedroom rug’s accents.
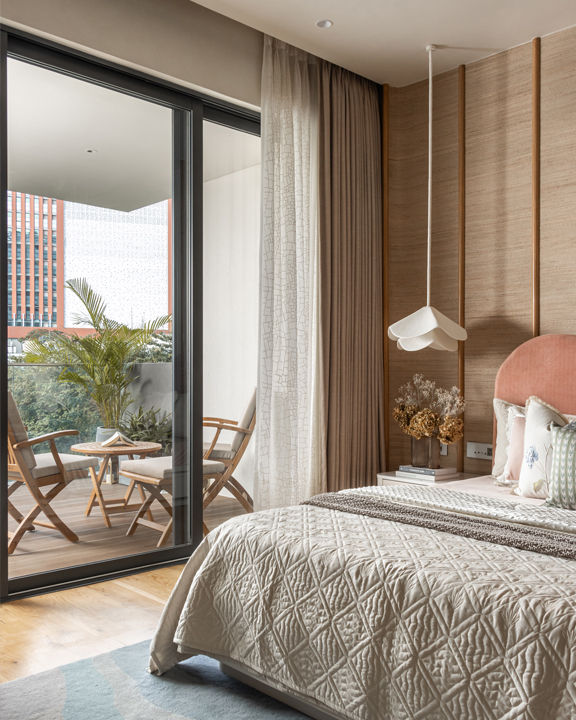
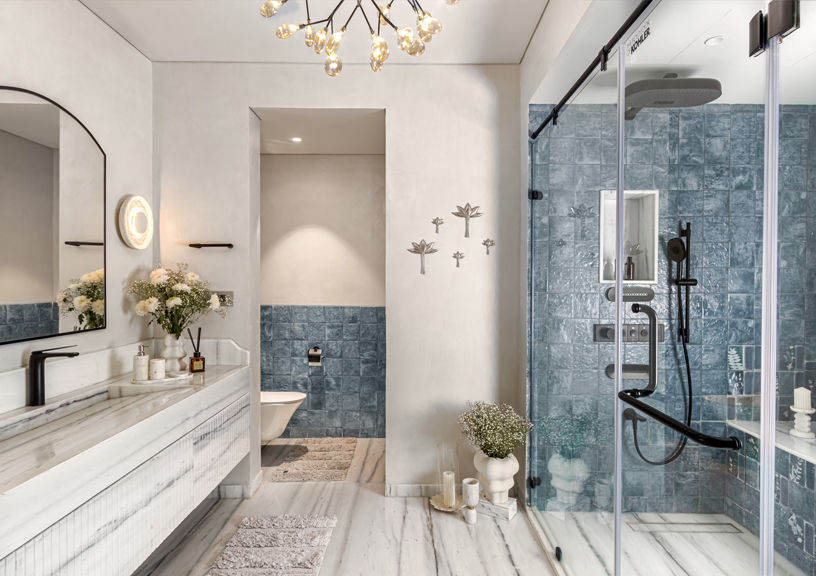
The master bathroom achieves the delicate balance between luxury and restraint. A foundation of pristine white marble forms the base, dramatically contrasted by deep blue tiles that introduce visual interest. The showpiece is an expansive marble vanity—an exercise in purity and sophistication with its integrated basin, sleek countertop, and drawer fronts seamlessly clad in the same luxurious material.
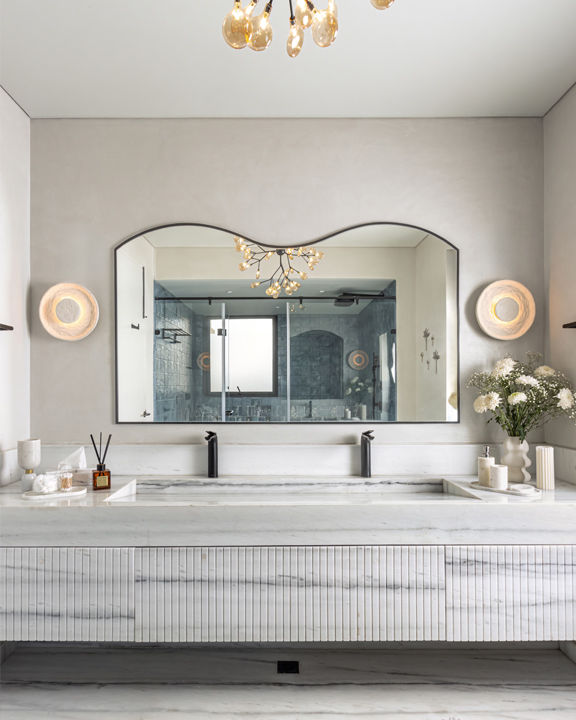
A custom-designed curved mirror breaks the linearity of the space, while handcrafted wall lights from Harshita Jhamtani Designs add subtle texture. Matt black sanitary fittings punctuate the space with crisp contrast, lending a contemporary edge to this sanctuary of relaxation.
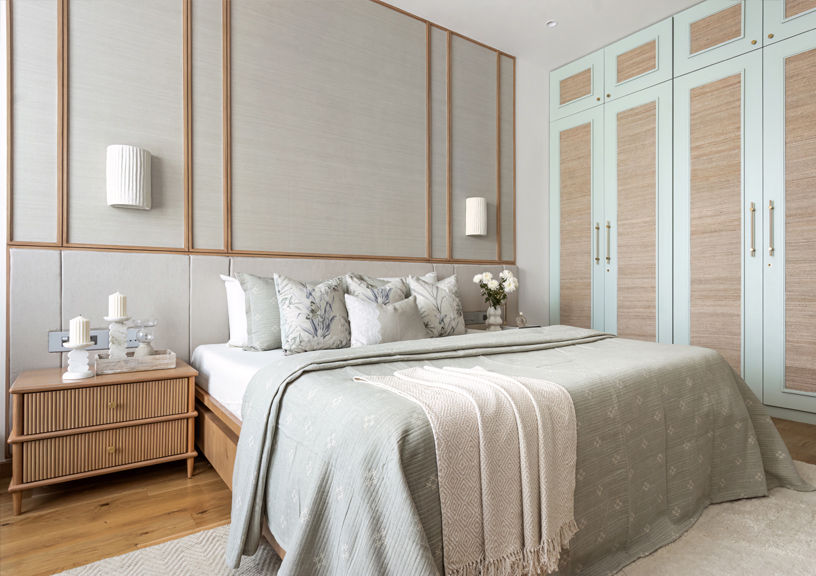
A Warm Embrace for the Grandparents
Designed with deep understanding of the grandparents’ personalities, Bedroom 1 embodies warmth, comfort, and timeless charm. A palette of soft greens, warm greiges, honey-toned oak, and delicate brass accents works in perfect harmony to create a snug, inviting atmosphere. The bespoke bed features a minimal yet elegant headboard framed in oak wood, with textured grasscloth wallpaper in a soothing greige tone. The cushioned headboard, upholstered in matching fabric, creates a seamless backdrop. Oak wood bed and coordinating nightstands introduce natural contrast, while minimalist wall lights by Harshita Jamtani cast a soft, inviting glow.
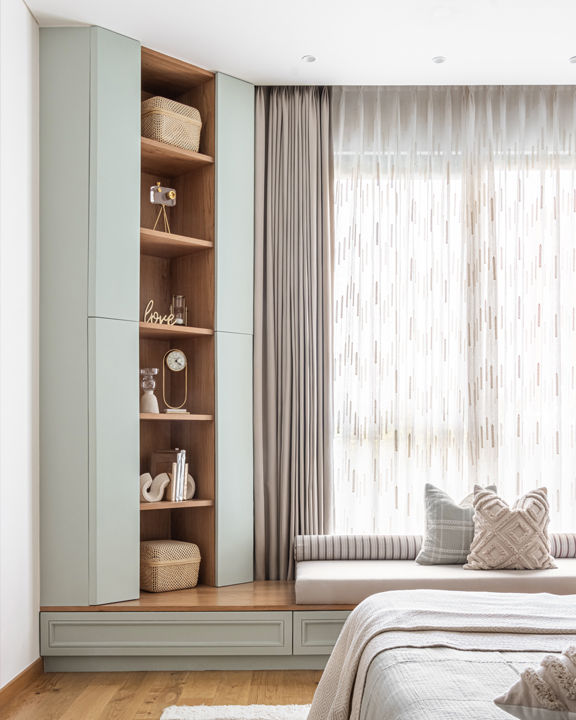
Storage solutions integrate seamlessly into the design, with shaker-style closets featuring soft green shutters framed with natural banana fiber. A charming window seat doubles as a cozy reading nook with built-in storage, offering a serene spot to relax while basking in natural light.
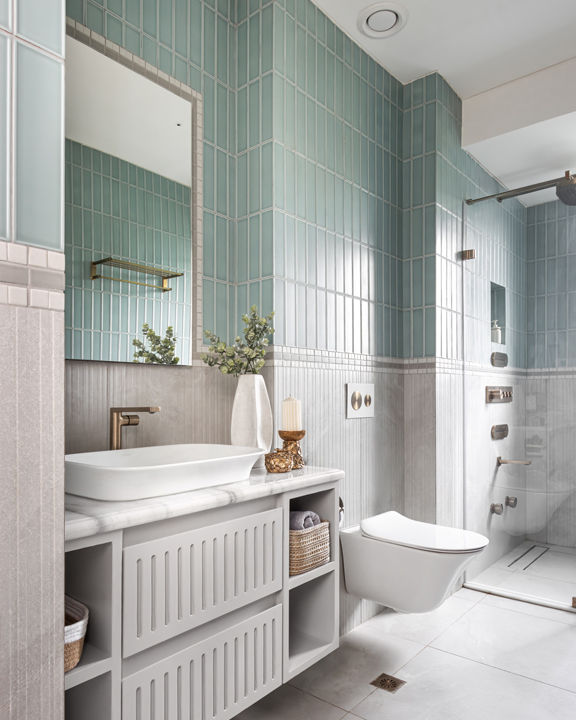
Carrying the same colour story from the bedroom, the en-suite bathroom elegantly fuses green and grey hues. A distinctive half-and-half wall treatment features fluted grey tiles on the lower half and striking green subway tiles above, creating depth and vibrancy. A bespoke mosaic border runs seamlessly along the transition between tiles, extending around the vanity mirror to frame it as a subtle focal point. The vanity itself balances functionality with elegance, while brass fixtures add old-world charm to this understated yet luxurious space.
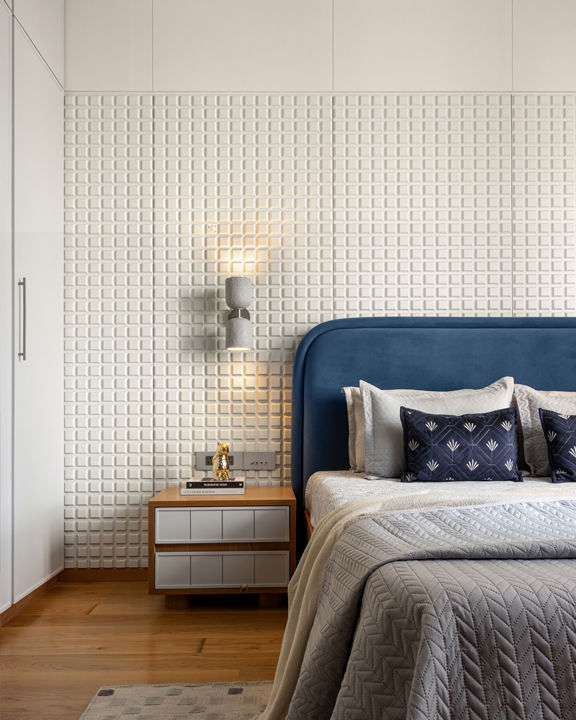
Compact Sophistication
Though more compact than other rooms, Bedroom 2 leans into its cozy dimensions to create an inviting atmosphere. A checkered panel headboard wall adds texture and visual interest, complemented by rich blue fabric that infuses depth and sophistication. A custom storage bed, matching bedside tables, and wall lights from Harshita Jamtani complete the serene setting.
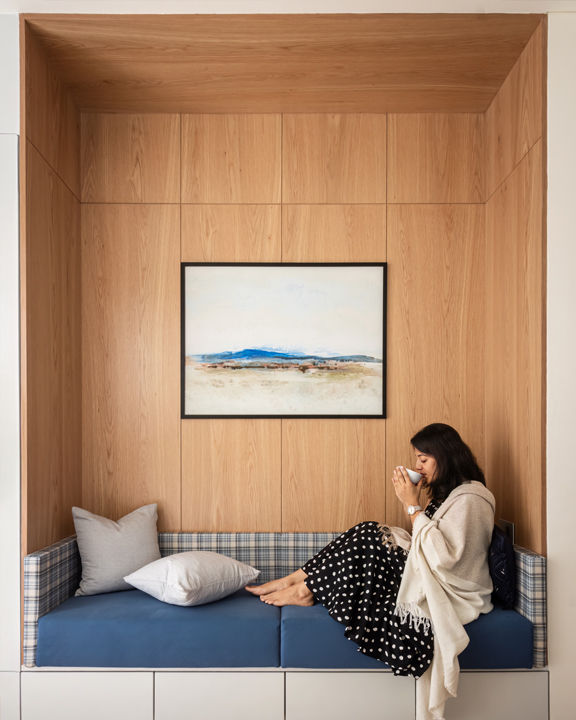
Grey graphite wardrobes provide ample storage without overwhelming the space, while a tranquil reading nook features a wall paneled in subtle oak veneer. This warm, natural finish creates a charming backdrop for blue upholstery fabrics, with an art piece subtly echoing the room’s rich hues.
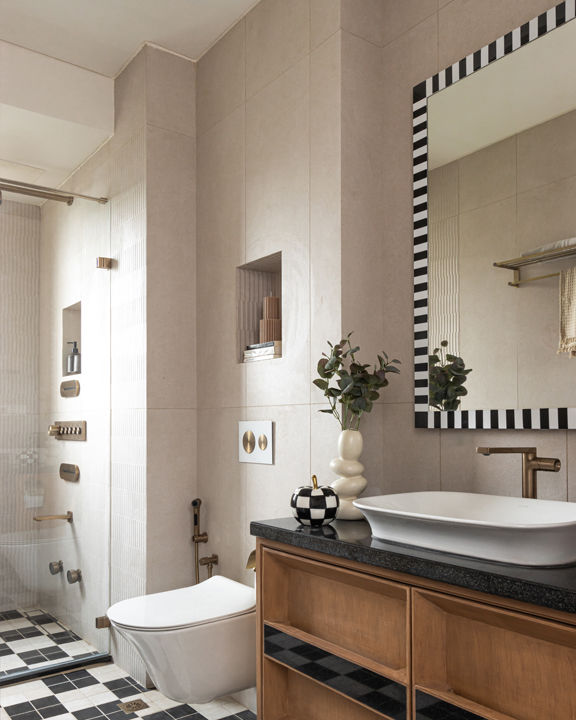
Drawing from the bedroom’s checkered aesthetic, Bathroom 2 features striking flooring created with small-format square tiles in black and grey. The walls remain minimal with muted grey tiles, allowing the flooring detail to command attention. A wooden storage cabinet adds warmth and texture, while the bespoke vanity mirror—crafted from meticulously painted blocks of black and white tiles—brings balance and harmony to this thoughtfully designed space.
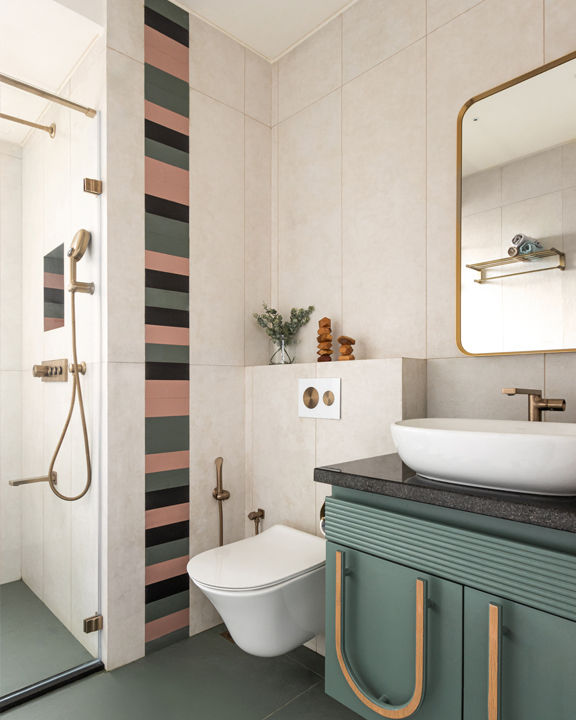
Designed with foresight, the kids’ bathroom balances playfulness with longevity. Textured grey wall tiles and rich green flooring establish a mature yet youthful palette. Custom striped details created using small tiles in varying colors add whimsy without compromising long-term appeal. A similar striped section breaks up the floor expanse, ensuring the space remains dynamic and visually engaging for years to come.
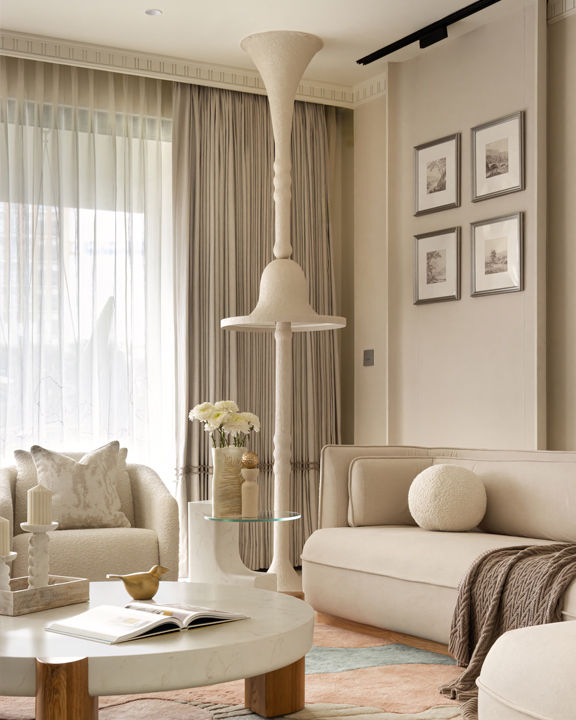
A Symphony of Design and Purpose
What distinguishes this project is not merely its beautiful execution but the depth of personalisation. Every furniture piece is bespoke, every lighting fixture carefully selected or custom-designed, every textile thoughtfully chosen to contribute to the home’s narrative. Collaborations with skilled artisans and designers have resulted in unique elements that could exist nowhere else—a totem that recalls a temple bell, rugs that echo architectural motifs, mirrors that become art pieces in their own right.
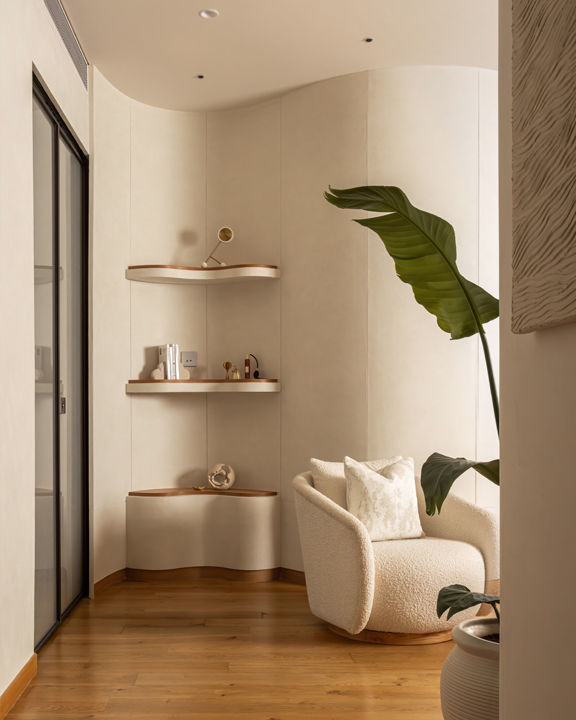
In KAIA, Studio Ipsa has created a sanctuary where design elevates daily living and every corner tells a story. Here, modern minimalism finds its soul, proving that simplicity, when executed with intention and heart, creates the most profound spaces of all.
FACT FILE
Project Name: Kaia
Project Type: 4 BHK
Project Area: 4400 sqft
Project Location: Embassy Lake Terraces, Bangalore
Designed and Execution: Studio Ipsa
Principal Designer: Sonal R Mutha
Photography: Jubin Johnson
