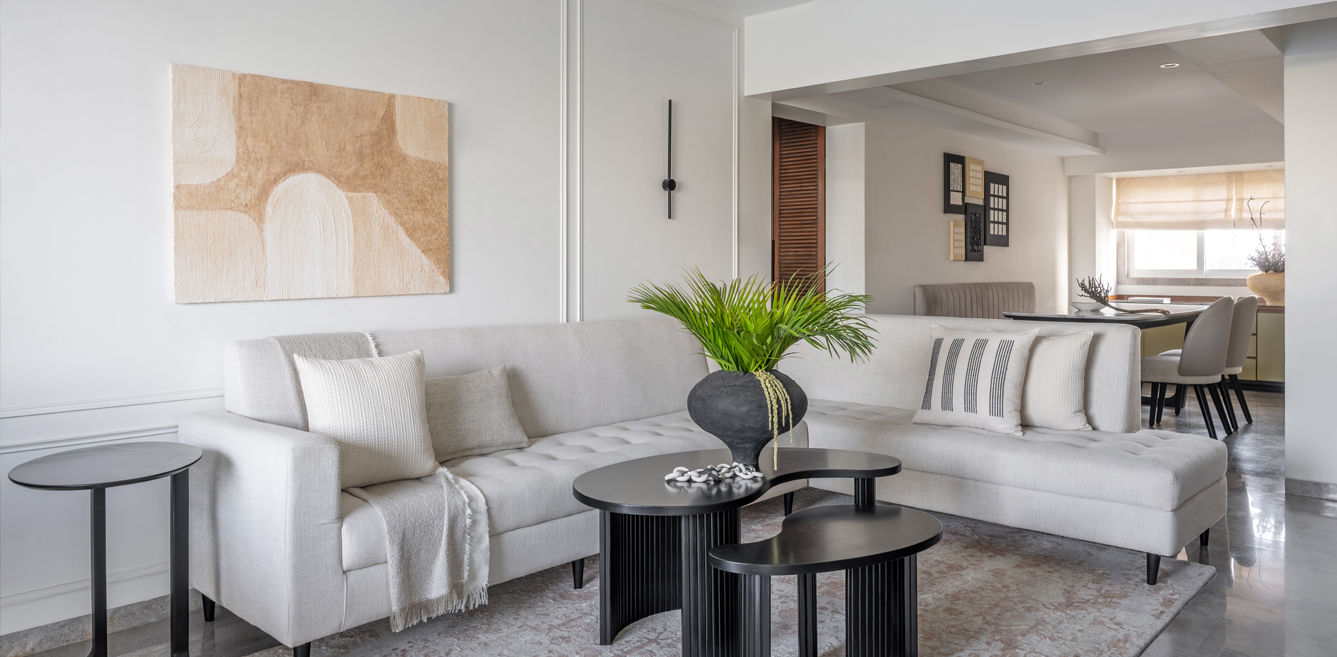

Driving across the city roads, especially in the south (of Mumbai), it is difficult to relate to the kind of interiors we see on Instagram. The high-rises, the old, dilapidated buildings, and those corporate-looking structures house some of the most gorgeous interiors. Not being from Mumbai originally, I only realised this after I started writing about interior design and architecture. Homes in Mumbai hit differently—they whisk you away from city life into the world of the owners. This home, belonging to a middle-aged couple and designed by Polka House in Cuffe Parade, does just that, but with a million-dollar view of the bay.
Taking inspiration from the soothingly rhythmic waves that you can see clashing from the windows, this home is what a dream home looks like.
The renovation reshaped the apartment, filling it with fresh purpose. The once tight and dreary layout was carefully undone, making room for a design that speaks to the life of its owners—a middle-aged couple whose children drop by often. “Central to the design philosophy was the intent to create spaces that foster both social interaction and quiet reflection. Key considerations included multifunctionality, comfort, and an atmosphere that encourages unwinding after a long day, making this home a true refuge from the bustling city outside,” says Niharika Saraf.
One can feel the calmness wandering around. With a complete white canvas, the designer makes sure that everything just multiplies the serene atmosphere.
At the core of the living room, two standout features draw the eye: a tailored swing by the main window and a discreet bar unit. The swing, far from mere decoration, encourages quiet motion, echoing the soft roll of waves beyond. The bar unit, designed with care, shifts between a closed, understated form and an open, practical surface. Together, these elements reflect a deliberate approach to flexibility, allowing the room to shift easily between close-knit family evenings and larger get-togethers.
The bathroom was split into two compact yet well-equipped spaces, giving each bedroom its own private bathroom. In the daughters’ bedroom, a tall boy unit unfolds into a desk.
Muted tones on both walls and flooring keep the narrative going. In the living room, the classical box paneling brings a quiet sense of drama by adding a layer of depth and intrigue.
In the dining area, the pairing of a bench with loose chairs was an intentional gesture to evoke a sense of airiness while ensuring unencumbered movement. This arrangement heightens the apartment’s breezy aura and cultivates a milieu where exchanges unfold effortlessly among family and friends. The extension of box paneling to the bedroom doors, rendered in a muted, glossy off-white, weaves a unifying thread through the design. This nuanced detail refracts light and augments the perception of expanse.
The fluted wall paneling in the bedroom cleverly disguises the bathroom door to create an uninterrupted flow between spaces. From the outside, the view is pared down to a gracefully arranged bed and a dresser, crafting a space untouched by visual distractions.
As there is not much colour, textures and prints play a vital role in the overall design narrative of the space. The purpose of this home is to whisk one away from the humdrum of a metropolis, which Niharika does so perfectly.
FACT FILE:
Name of the project: Tidal Serenity
Firm Name: Polka House
Location: Mumbai
Area: 2000 sq ft
Photography credits: Kuber Shah
On the night of 1 April, Mumbai revealed her rebellious, punk-inspired side as Vivienne Westwood…
The architectural landscape of Rajasthan is steeped in a rich tradition of historic masonry, reflecting…
Are you a corporate employee spending 10+ hours in an ordinary cubicle that's fused in…
Modern Indian homes are no longer bound by their physical vicinity. They have outgrown our…
Häcker Kitchens, a brand synonymous with quality and innovation, has a rich legacy that spans…
In this home designed by Sonal R Mutha and Aniketh Bafna, founders and principal designers…