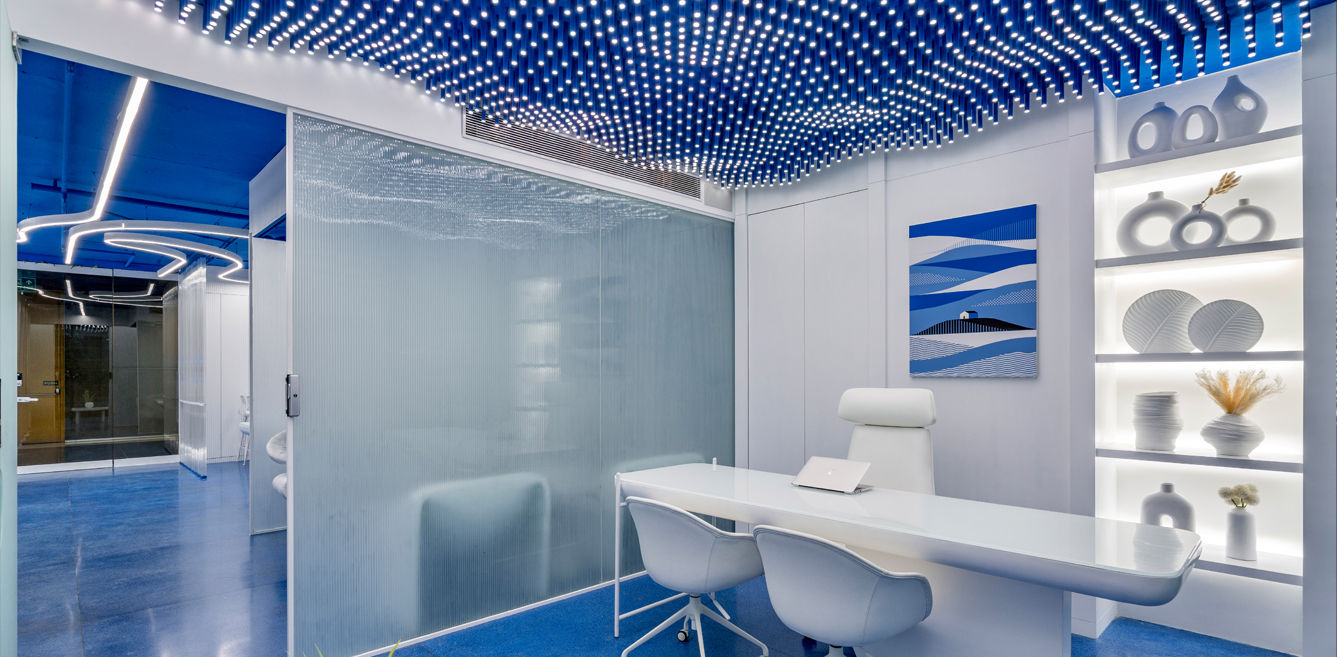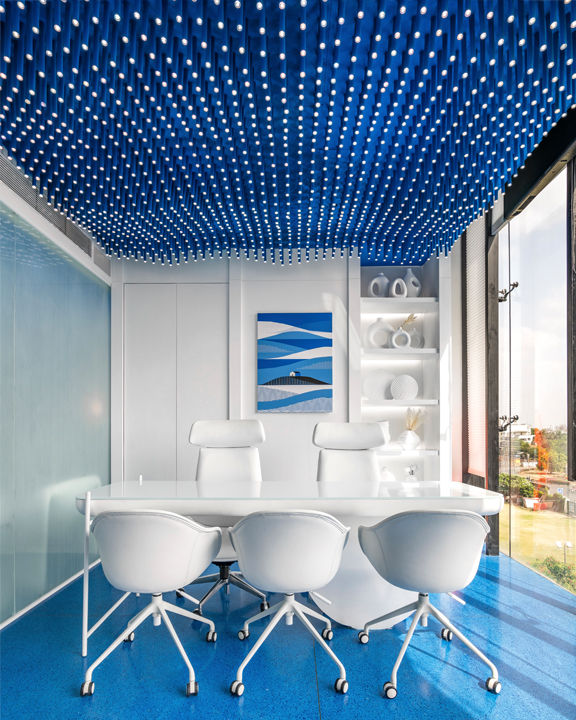

Featuring an unorthodox combination of white and blue, this architects’ studio reinvents the aesthetics of Memphis design style while adhering to minimalism.


Situated in a commercial multi-storey building in Indore’s posh Vijay Nagar area, this 800 sq ft architects’ studio is a perfect example of monochrome minimalism. The office space has been deliberately crafted by putting a fresh spin on the Memphis design aesthetics. The design concept was planned such that it is far from the typical interior design idea that uses multi colour palettes, diverse shapes, woods and textures. It is instead characterised by simplicity, functional furnitures, and a monochrome white palette with blue used as an accent, to add hints of one bright colour yet maintain the subtle, neutral elegance of minimalistic design.
The Memphis design theme in the project has been reinvented by repetitive use of rounded edges and curves, accompanied by unorthodox combinations of blue and white replacing the trademark stark black-and-white. The monochrome palette was deliberately used to make the space look wide, bright, and airy, which improves the office workers’ ability to focus and be productive and creative.
The contemporary decor scheme is rooted in warmth and vibrancy, with white walls put together with a blue floor and ceiling. The entire office floor features cast in-situ blue terrazzo flooring. The blue ceiling and floor anchor the surrounding white walls and furniture, pulling them into a cohesive composition. The white walls and furniture give the space a tranquil feel and create an infinity effect. Bespoke profile lights planned in the workspace lead an entrant to three different paths—the master cabin, the workstation, and the pantry. Curved fluted wall panels on the workstation and pantry walls give the space a clean, fresh look complementing the theme. The walk-in-passage to the master cabin showcases live 3D models of ongoing projects along with their floor plans that add an element of intrigue for visitors, giving them a vision on the type of work the studio delivers.
Tailor-made concave convex edge ceiling in the waiting lounge adds a dash of charm to the ambience. Embroidered couch and hand painted wall art on world architecture collectively makes the area an immaculate, modest masterpiece. The use of frosted fluted glass partitions on either side of the lounge enhances the space, making it look seamless and bigger. As one enters the master cabin, they witness a spectacular view of the busy city through the infinite glass walls. The S-curved custom-made false ceiling gives the cabin a picturesque frame. Visitors are greeted by a wall fitted with an interesting installation of a custom art piece in white, modeled in clay by a local artist. The wall opposite the director’s chair showcases a live material board of the office design plan, including all finishing materials used in the office interiors.
A well-lit and redefined commercial space with subtle tones amalgamates into a glorious minimalistic interior, which fosters a positive atmosphere and improves work practices.
Photos by Inclined Studio
FACTFILE
Project: Deepak+Kavita Design Studio, Indore
Architects: Deepak+Kavita Design Studio, Indore
Program: Commercial Office
Lead Architects: Deepak Mukati, Kavita Mukati
Gross Built Area: 800 sq ft
Completion Year: 2022
On the night of 1 April, Mumbai revealed her rebellious, punk-inspired side as Vivienne Westwood…
The architectural landscape of Rajasthan is steeped in a rich tradition of historic masonry, reflecting…
Are you a corporate employee spending 10+ hours in an ordinary cubicle that's fused in…
Modern Indian homes are no longer bound by their physical vicinity. They have outgrown our…
Häcker Kitchens, a brand synonymous with quality and innovation, has a rich legacy that spans…
In this home designed by Sonal R Mutha and Aniketh Bafna, founders and principal designers…