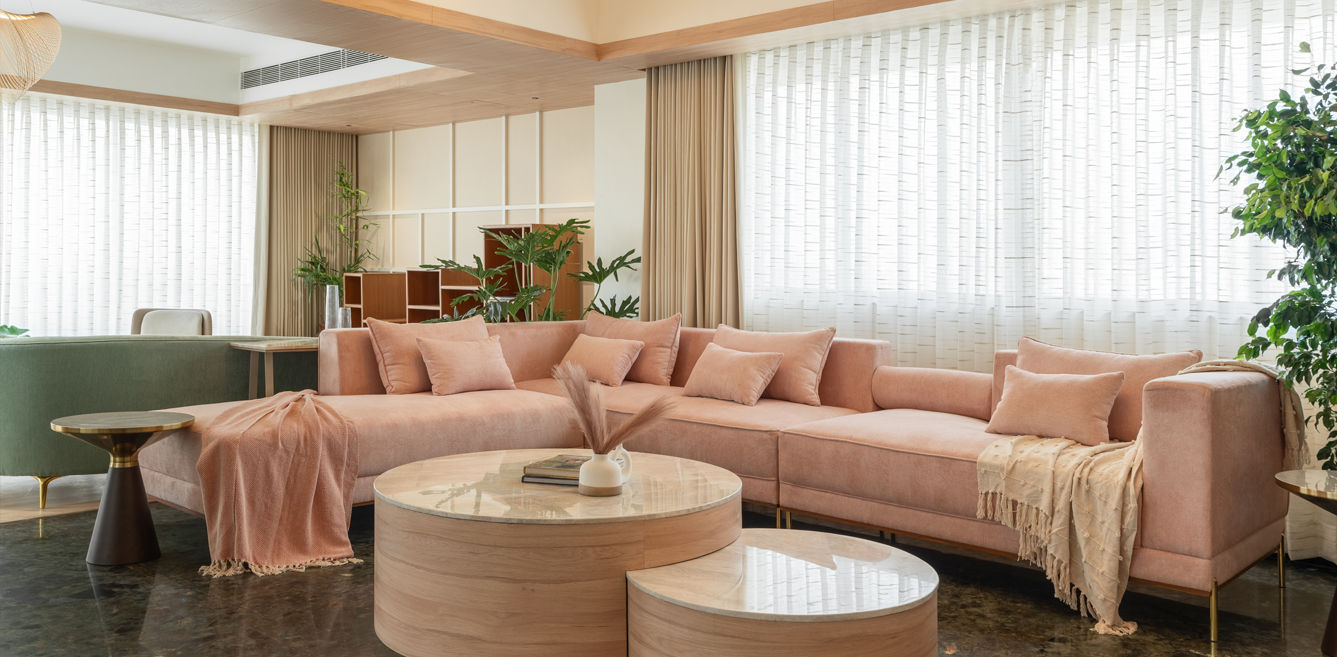

The Banyan, a collaborative masterpiece by MD&A Architects and Studio ADAPL, bridges the serene minimalism of Japanese design with Gujarat’s vibrant cultural heritage. This unique residence challenges conventional design norms, proving that opposite aesthetic traditions can also coexist in perfect equilibrium. Situated in Ahmedabad and spread across 6,000 sq ft, this duplex apartment was crafted for a Gujarati family seeking a home that reflects both their cultural heritage and a serene, modern aesthetic.
A Serene Welcome
The journey into The Banyan begins with a bespoke door handle adorned with traditional Gujarati beadwork, offering a tactile introduction to the home’s cultural narrative. Upon entering, visitors are greeted by a double-height entrance hall bathed in natural light from expansive windows.
At the heart of this space lies a Zen-inspired courtyard featuring a meticulously raked gravel bed and a striking metal sculpture of a Banyan tree. Symbolising eternal life and wisdom, this centerpiece anchors the space, creating a visual and philosophical connection to nature.
Rising beside the Zen garden is a curved staircase, its organic form echoing the branching shapes of the Banyan tree. Overhead, a pebble-shaped chandelier casts a soft, diffused glow, enhancing the tranquil ambiance. A large Lipan art installation, placed strategically to draw the eye upward, serves as a focal point, celebrating Gujarat’s rich craft traditions while emphasising the room’s verticality.
Living Spaces with Purpose and Personality
The social spaces reflect a careful consideration of family life. The living room breaks away from conventional aesthetics with its blush pink L-shaped sofa, creating an inviting atmosphere that doesn’t compromise on sophistication. A nearby library nook adds intellectual depth to the space, while the dining area introduces Japanese-style low seating, encouraging more grounded family gatherings beneath a Gujarat-inspired paisley pendant light.
Personalised Private Retreats
Each bedroom tells its own story of cultural fusion. The guest room features a modernised hitchko (traditional Gujarati swing) that transforms the space into a contemplative sunset-watching spot. The son’s bedroom suite, connected to a lounge area through fluted glass partitions, offers flexibility without sacrificing privacy. In the master bedroom, a floor bed arrangement and Zardoji-embroidered headboard wall create an environment that honors both minimalist principles and cultural richness.
Design Philosophy and Materiality
The foundation of The Banyan’s design lies in Japanese minimalism, characterised by clean lines, open spaces, and natural materials. A neutral palette of whites, browns, and greys is complemented by wood and stone finishes, creating a calming backdrop. Gujarati accents, including traditional artwork, fabrics, and crafts, add vibrant layers to the minimalist setting, ensuring the home feels both modern and culturally rooted.
A Seamless Blend of Cultures
From the Zen garden and Banyan tree sculpture to the Lipan art and bespoke Gujarati-inspired elements, every detail in The Banyan reflects a thoughtful integration of two worlds. The design creates a space that is not only visually stunning but also deeply meaningful, celebrating the family’s heritage while offering a tranquil retreat.
The Banyan stands as a dialogue between cultures, a space where East meets East in unexpected ways. This collaboration between MD&A Architects and StudioADAPL proves that when handled with sensitivity and vision, cultural fusion in interior design can create spaces that are both globally inspired and deeply rooted in local tradition.
FACT FILE
Designed by: A collaboration project between Md&A Architects & studioADAPL
Design & project team: Sagar, Preeja, Jeckey, Archana, Pawan, Anas
Project type: Residence Interior
Project name: The Banyan
Location: Ahemdabad
Year of completion: September 2024
Project size – 6,000 sq ft
Principal architects – Mihir Desai & Ajjay Ssharma
Shot by – Studio in the frame @studio.intheframe
Styled by – Ajjay Ssharma
On the night of 1 April, Mumbai revealed her rebellious, punk-inspired side as Vivienne Westwood…
The architectural landscape of Rajasthan is steeped in a rich tradition of historic masonry, reflecting…
Are you a corporate employee spending 10+ hours in an ordinary cubicle that's fused in…
Modern Indian homes are no longer bound by their physical vicinity. They have outgrown our…
Häcker Kitchens, a brand synonymous with quality and innovation, has a rich legacy that spans…
In this home designed by Sonal R Mutha and Aniketh Bafna, founders and principal designers…