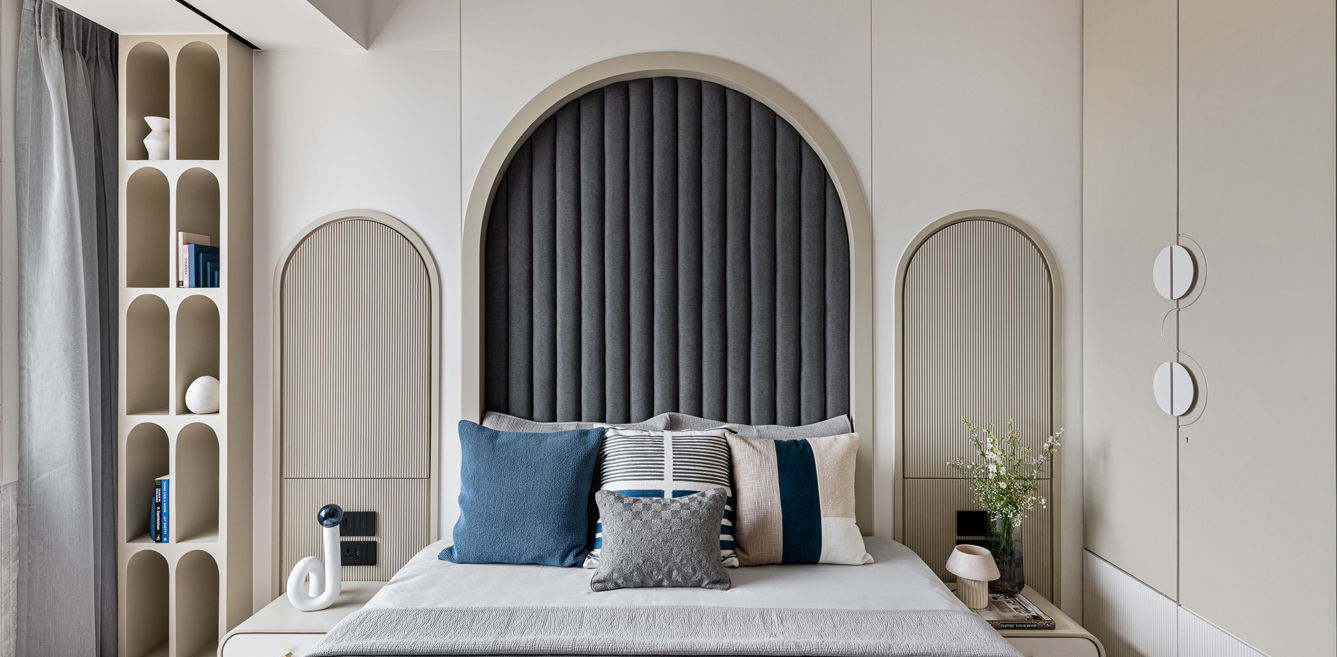

The simplicity of geometric forms, the precision of Greek detail and the drama of contemporary cladded veneer – the first glimpse into the Golden Willows apartment by Komal Sachdev Designer + Planner offers a splendid piece of neoclassical finery. As you step in, you veer slightly towards your right and are certainly captivated by the dining space, before your peripheral vision leads you to the luminous quarter of the living room.
There are a few key characters in this room – a pastel-hued, pebble-shaped sofa that reminds one of a jewel box, an accent chair in the same dusty pink attire and a centre table in black moon marble that sits perfectly in the midst of this ensemble. The eye travels towards the wall behind the sofa, which is pierced by a circular niche in deep ink blue with a mysterious golden pendant suspended within it.
On the opposite side is a television screen mounted on a flushed gleaming beige wall, with a deep burgundy console suspended beneath it. The other end of the room is covered by a full-length window, which allows the arrangement to be clarified by diffused sunlight. The dining area adjoining it is occupied by a composition of four chairs and a bench against the wall, all drenched in the same candy floss glow as the sofa in the living room. The dining table, made and enveloped in marble, placed against the console and bar unit, adds a weighty presence to this space.
Before we head on to the private quarters of the apartment, let us stop to admire the neat, functional, straight-set kitchen: a combination of dewy white tones with a pastel pink backsplash which faintly recalls a Wes Anderson movie set. Child’s Bedroom – Doorway to Fantasy As we enter the child’s bedroom, we are met with a pleasing panorama of arches along the wall and the bookshelf. Fluted panels push softly out of arches, which conceal a storage space behind them, and centred between them is a bed against the master arch of the room.
The bookshelf on the other side is aligned with the rest of the space in terms of ambience. The room is decorated largely in neutral hues, allowing for a teenager’s tendency to outgrow favourite colours. The powder room right outside the bedroom is built in textured black mosaic tile and a wavy black-grain marble for dado. This is pierced by the mocha countertop, and the whole ensemble is accentuated and united with gold trim that runs along the space.
Master Bedroom – A Cozy Regalia Designed with a minimal approach in mind, the master bedroom reverts to the classy elegance of clean lines and a fluted panel against a tall, panelled headboard. Each furniture piece is handpicked to fit into a landscape of texture, print and colour. The master bath stands a rich composition of leathered dower white marble with dusty pink tile and bronze copper fittings to create a rose-tinted balance of luxury and comfort.
About the designer:
Komal Sachdev Designer + Planner is a self-professed “maker at heart”. A love of craft and design permeates every project and often leads to innovative new uses for materials and processes. The team at KSDP sees interiors and design as vehicles for improving people’s lives and strive to find the best solution to any given brief. Founded in 2014, based in Navi Mumbai, delivered a total of 1,00,000 sq.ft area. We have carved a niche in Residential design and are now excelling in Commercial design too.
Are you a corporate employee spending 10+ hours in an ordinary cubicle that's fused in…
Modern Indian homes are no longer bound by their physical vicinity. They have outgrown our…
Häcker Kitchens, a brand synonymous with quality and innovation, has a rich legacy that spans…
In this home designed by Sonal R Mutha and Aniketh Bafna, founders and principal designers…
Essentia Home’s journey in redefining luxury interiors took a bold new step as it opened…
Retail design is a balancing act. Between creating spaces that attract and those that sell,…