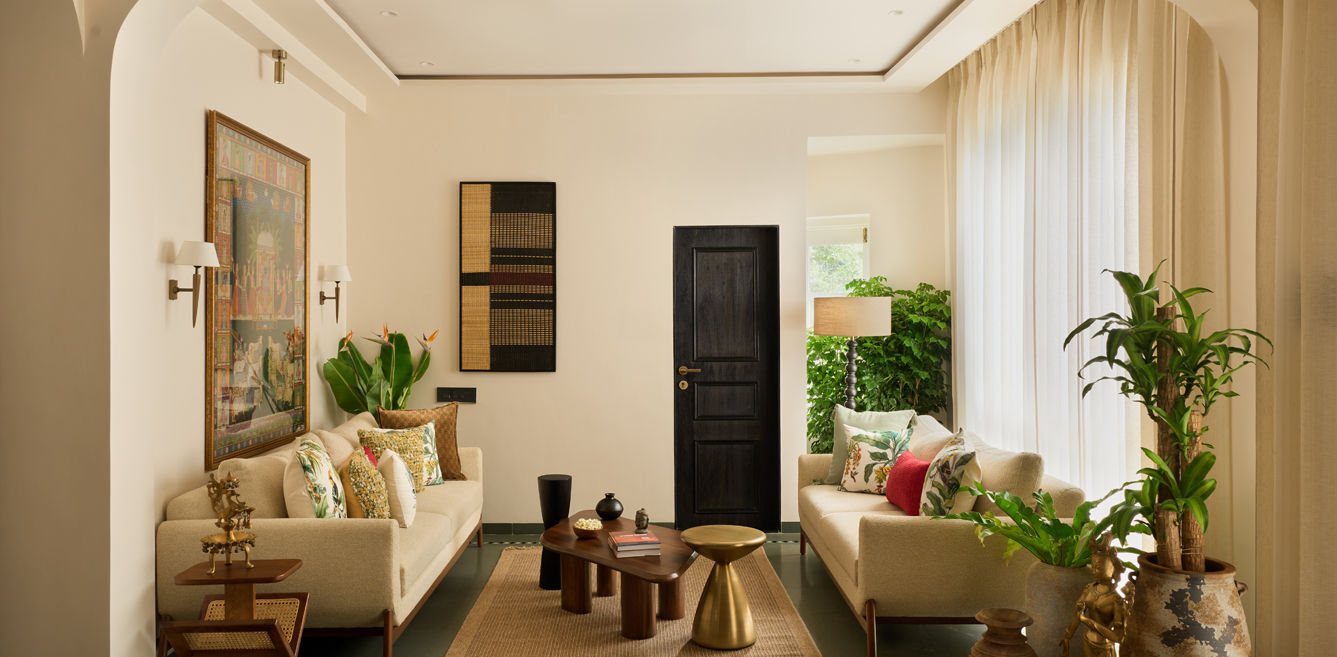

Where traditional Indian artistry meets contemporary design, architect Anuja Marudgan, founder of Ikigai Studio, transforms her Pune residence into a living poem that speaks of heritage, innovation, and personal journey. Guided by the philosophy that architecture is a feeling, ‘Kavyam’ weaves a story of tradition, nature, and contemporary elegance. “Architecture is a feeling that you experience in the third dimension; it’s not just what you see—it’s an entire emotion,” she shares.
Reimagining the Entrance
What was once a cramped, dim entryway forcing visitors to duck beneath a staircase has been brilliantly reimagined. By incorporating an overlooked garden space, Anuja created a welcoming lobby where a serene Ganesh idol takes center stage against a backdrop of vibrant Coromandel Coast-inspired wallpaper. This transformation immediately establishes the home’s design language—a blissful blend of Indian heritage and contemporary aesthetics.
A Living Room Rich in Tradition
The ground floor, once a Panchakarma treatment center, has been reshaped into a lively living and dining area. “We could have retained the apothecary atmosphere,” Anuja shares, “but I envisioned a design that integrates with nature and tells a new story.” Here, traditional Indian art takes center stage. A Pichwai painting of Lord Shreenathji from Rajasthan and a delicate Thankha Mandala from Himachal Pradesh adorn the walls, narrating stories of devotion and heritage.
A Grand Dining Experience
The dining area is grand—with its 10.5-foot ceiling and blue-and-white porcelain reminiscent of Mughal opulence. The space’s sense of majesty is further elevated by the seamless integration of modern and traditional elements, creating a harmonious setting for family gatherings.
Material Poetry
Materiality plays a crucial role in Kavyam’s narrative. Kota stone flooring, enhanced with precise white and black marble inlays from Kishangarh, creates subtle borders that guide movement through the space. The living room’s brick wall cladding provides an honest, raw texture that contrasts beautifully with modern furnishings. Traditional elements like wicker vases and cane furniture introduce warmth, while metal doors inspired by temple architecture lead to a tranquil prayer room, adding spiritual significance to the daily living experience.
Vertical Drama
The home’s vertical circulation becomes a dramatic design element through a reimagined staircase. Now integrated seamlessly into the interior, it features wooden paneling and a striking hand-painted mural by Mumbai artist Rudranee. The artwork, depicting a Hindu temple against an icy lake in neutral tones, creates a meditative pause in the journey between floors, complemented by a contemporary steel-and-wood railing.
Personal Sanctuary
The upper floor reveals Anuja’s vision for personal space. By combining multiple rooms, she created a spacious master retreat that balances grandeur with intimacy. Bold tropical wallpaper makes a statement behind the bed, while thoughtful touches like wicker floor vases and an Ottoman bench add texture and character. A Japanese-inspired meditation corner offers a contemplative space, and a retro-styled dressing area with vintage lighting adds personality to the private quarters.
What makes Kavyam remarkable is not just its design elements, but how they come together to create a cohesive narrative. The riverside residence stands as a tutorial in residential architecture, showing how homes can evolve while maintaining their soul.
FACT FILE
Project Name: Kavyam
Principal Architect: Ar. Anuja Marudgan
Firm: Ikigai Studio, Pune
Furniture: Design Bee
Rugs: Jaipur Rugs
Artwork: Artist Rudranee Chiman, Mumbai
Wallpaper: Kagaz Rekha
Photographer: Rohit Mendiratta- The Matter Studio
Stylist: Krei Studios – Salonee Thakre
Jugal Mistri, Founder & Principal Architect, JMA Mumbai, sees mood boarding as an evolving narrative…
For Rachna Agarwal, Founder and Design Ideator, Studio IAAD, mood boards serve as a bridge…
Apoorva Shroff approaches mood boarding as both an analytical and intuitive process, relying on observation…
One of the most striking aspects of Shivani Ajmera and Disha Bhavsar’s dynamic is the…
There’s something magical about a home that feels like it’s whispering tales of another era…
The owner’s brief for this 2,071 sq ft Mumbai home was clear from the outset:…