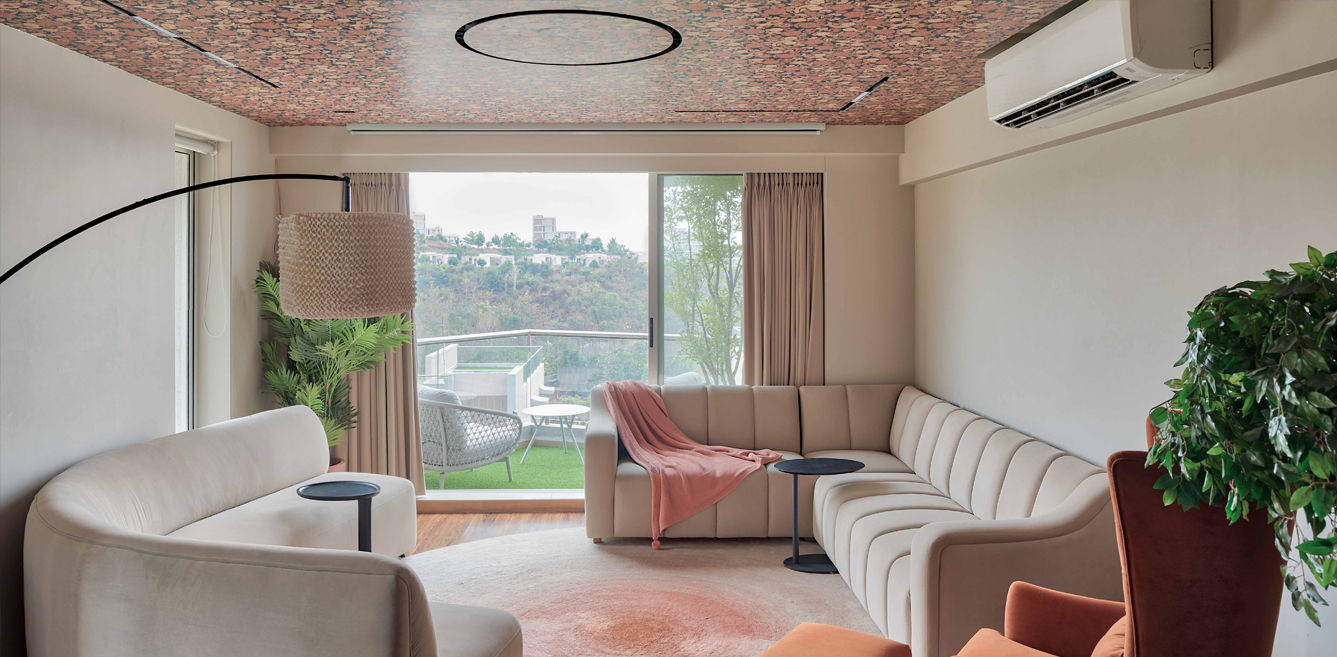

Woven by Karan Desai with the objective to create a second residence that exudes the same abundance, joy and luxurious comfort as the primary one, this home’s design intricately caters to the aspirations of each of its inhabitants. Located on the soul-resuscitating premises of Shrimad Rajchandraji Ashram in Dharampur, Gujarat, it has become a much-loved second home to the Mumbai-based family comprising a young couple, their two daughters and their parents.
The home is part of the ashram township with 800 residential units set amid 223-acre serene environs that have become second homes to seekers who throng here from around the world for spiritual refuge.
“The family hosts lots of people on a regular basis. And they wanted a place that made them not miss their home back in Mumbai. These two factors were the basis of our design plan for this home. Shreya Sheth, the client, knew exactly what the family wanted and articulated it in clear terms to us. So we could draw up a fool-proof design plan in 45 days and execute it onsite in record 22 days. Since Pujya Gurudev Shri Rakeshji was going to visit the house on a particular day, we wanted to complete the interiors by then. As a devotee and volunteer of the ashram, for me, it was a special project,” says Founder-Architect Karan Desai. That’s how it came to be called Project 22 Days.
No civil or plumbing work was allowed in the ashram homes, but that was not a deterrent to the designer to implement his aesthetic vision. A clever choice of flooring in the form of SPC, made it easy to set a base that looked good and was also practical considering it required minimum maintenance. Use of colour was not an issue for the clients, so a vibrant palette was employed with prudence, injecting character and energy into the spaces.
The living room design was dictated by the family’s need to host large numbers of people regularly. So two sumptuous sofas – one L-shaped and another moon-shaped one to break the monotony – were provided. All loose furniture in the apartment was specially designed and manufactured by Karan Desai Home for the project. The large circular carpet holding the two massive sofas together was designed by Karan and executed by Jaipur Rugs.
The Sabyasachi floral wallpaper from Asian Paints’ Nilaya collection covering the ceiling adds a pleasant surprise feature to the open-plan living and dining, and becomes the star of the otherwise clean space. And the terracotta colour derived from the wallpaper has been used as an accent shade in the lounge chair and the carpet infusing much naturalness and warmth into the environment. The outdoor balcony works as an extension of the living room with comfortable seating and artificial grass carpet and potted plants evoking a lively atmosphere. A longish dining table placed perpendicular to the island kitchen counter is paired with luxurious upholstered chairs.
The kitchen was extended towards the staircase in order to gain more space and storage. And a large fridge was placed under the staircase for better utilization of space. Sleekly designed with tiled backsplash in terracotta, the kitchen exudes a clean and bright vibe.
The daughters’ bedroom and master bedroom on the first floor are fashioned to serve the specific aesthetic and functional requirements of their inhabitants. “The daughters had a meeting with me and presented their own mood board, based on which we came up with a space steeped in two tones of blue – one deep blue and another a lighter shade,” says Karan. The bed in baby pink with a high headboard cuts a pretty picture against the deep blue wall. A life-sized mirror enhances the radiance of the room. The bunk bed is a playful addition, and it also offers extra space whenever the girls have their friends over. Plenty of wardrobe space, storage and a study table make the room self-sufficient.
The master bedroom is conceived in a chic dark grey shade, with the tunable barrisol ceiling bringing in the mood of sunlight into the interiors. A study table on wheels that can be rolled over the bed for breakfast or snacking, is a clever idea. The balcony is fitted with lavish Vondom furniture creating another wonderful space to enjoy the outdoors. And with a view to the mandir and the spiritual valley, it’s a great place for the family to gather and have a fun time or simply bask in the serene environment.
Enduring aesthetics and amenities that take care of the domestic and spiritual requirements of the three generations of the family make it a complete home.
FACT FILE
Property: Three-bedroom row house
Area: 1,500 sqft
Location: Shrimad Rajchandraji Ashram, Dharampur
Design firm: KARAN DESAI: Architecture + Design
Furniture: All furniture designed by Karan Desai Home
Photographs: Pulkit Sehgal
As the curtains close on another exhilarating Milan Design Week, the buzz from Euroluce 2025…
Scroll through any design feed today and you’ll be met with the usual visual seductions—smooth…
It’s six in the evening, and we’re on our way back after a two-day whirlwind…
Established by Sourabh Gupta at the dawn of the new millennium, Archohm isn’t your typical…
What happens when two architects or interior designers sit down with a creative influencer—a musician,…
Perched on the edge of the Garhwal Himalayas, this Dehradun home gives a new meaning…