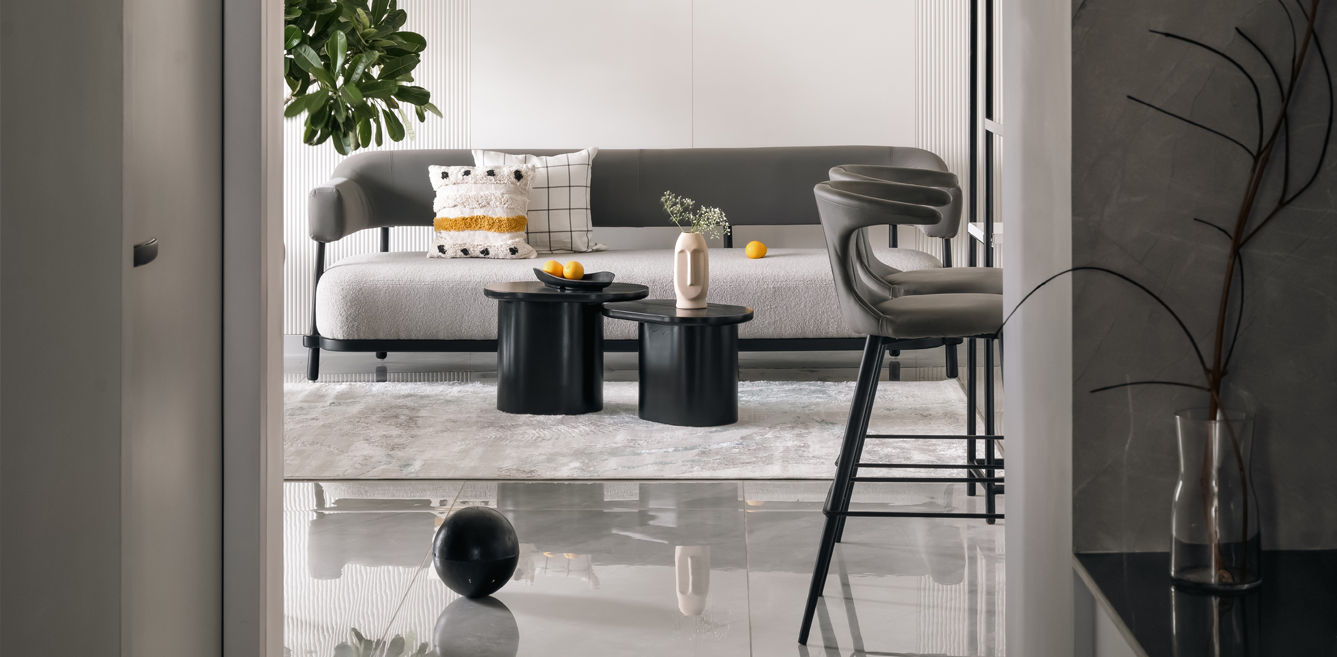

A refined expression of Scandinavian minimalism transforms this 1200 sq. ft. apartment into a proportionate haven for a multi-generational family on the outskirts of Vadodara. Nestled amidst lush green landscapes and overlooking highway vistas, Spaces by FaB have crafted this home as a tranquil retreat. Designed with simplicity, serenity, and functionality in mind, the 4BHK residence is a study in modern minimalism, tailored to foster moments of reflection and connection. The design ethos of this home revolves around clean lines, neutral tones, and functional elegance, creating an inviting space that feels both lived-in and curated.
Welcoming Warmth
The journey begins at the foyer, a prelude to the home’s thoughtful design language. Asymmetrical shelving and a sleek black-framed mirror frame the space, while a slim console reflects light, opening the area to the living, dining, and kitchen zones. The neutral palette and geometric accents set a serene tone for what lies ahead.
The Heart of the Home
An open layout connects the living, dining, and kitchen areas, maximizing natural light and airflow. The living room anchors the space with a statement metal installation that gracefully links the mandir on one side and the breakfast counter on the other. A sleek grey sofa rests against a textured accent wall, inviting relaxation, while a bespoke coffee table and Italian-inspired flooring add layers of sophistication. A Persian rug and touches of greenery bring warmth and nature into this calming space.
Dining with Elegance
Transitioning to the dining area, a wooden table with modern lighting sets the stage for intimate family meals. A fluted wall forms a subtle yet striking backdrop, enhanced by whimsical wall décor featuring framed figurines. The balance of functionality and artistry is evident, as every detail contributes to the home’s cohesive design.
The kitchen is a study in contrasts, with dark grey artificial stone countertops juxtaposed against pristine white cabinetry. Soft neutral tones adorn the monochromatic hallway, complemented by marble-look flooring that enhances the corridor’s visual length.
Personal Sanctuaries
Each bedroom offers a unique yet harmonious interpretation of the home’s overarching theme. A haven of intimacy and comfort, the master bedroom features soft greys and warm blues.
Minimalist aesthetics define the parent’s bedroom, with an upholstered headboard showcasing intricate patterns in soft blues and neutrals.
A large window invites natural light inside the kid’s bedroom, while earthy tones and greenery foster a calm atmosphere. The writable shutter surface and custom world map wallpaper encourage exploration and inspiration.
This Vadodara apartment exemplifies how minimalist design can transcend simplicity to become a narrative of comfort and elegance. The thoughtful interplay of textures, patterns, and functionality creates a harmonious living experience, tailored to the family’s needs while celebrating the beauty of Scandinavian-inspired modernity. It’s a home that offers not just shelter but also a sanctuary for the soul.
FACT FILE
Name of the project: Rudani’s Sangath
Firm Name: Spaces by FaB
Design Team and Designation: Principal Designer – Fatema Jamali & Principal Designer – Badrul Ambawala.
Website: www.spacesbyfab.in
Location of the project: Vadodara, Gujarat
Area (Sq. ft): 1200 sq. ft.
Photo courtesy: Murtaza Gandhi
On the night of 1 April, Mumbai revealed her rebellious, punk-inspired side as Vivienne Westwood…
The architectural landscape of Rajasthan is steeped in a rich tradition of historic masonry, reflecting…
Are you a corporate employee spending 10+ hours in an ordinary cubicle that's fused in…
Modern Indian homes are no longer bound by their physical vicinity. They have outgrown our…
Häcker Kitchens, a brand synonymous with quality and innovation, has a rich legacy that spans…
In this home designed by Sonal R Mutha and Aniketh Bafna, founders and principal designers…