Upon stepping into this 4,500 square foot 5 BHK Gurugram home, a profound sense of warmth immediately washes over you – a direct reflection of the people who embody this space. As the sacred space where comfort and style come together, this home accommodates a family of four; a married working couple with two kids. When premier interior design practice, Chalk Studio, received the brief to design a home that not only had its own personality but also complemented the bold and diverse personalities of its inhabitants while creating a highly functional space, they knew exactly what to do.
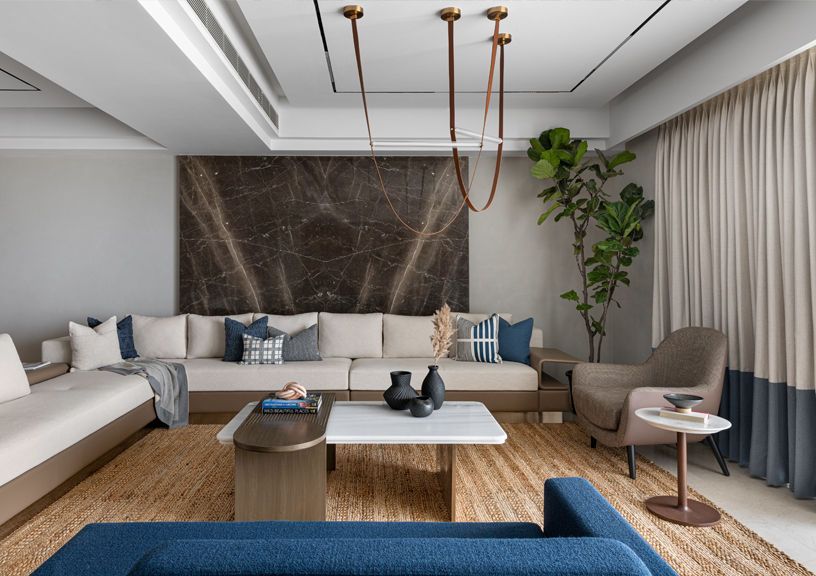
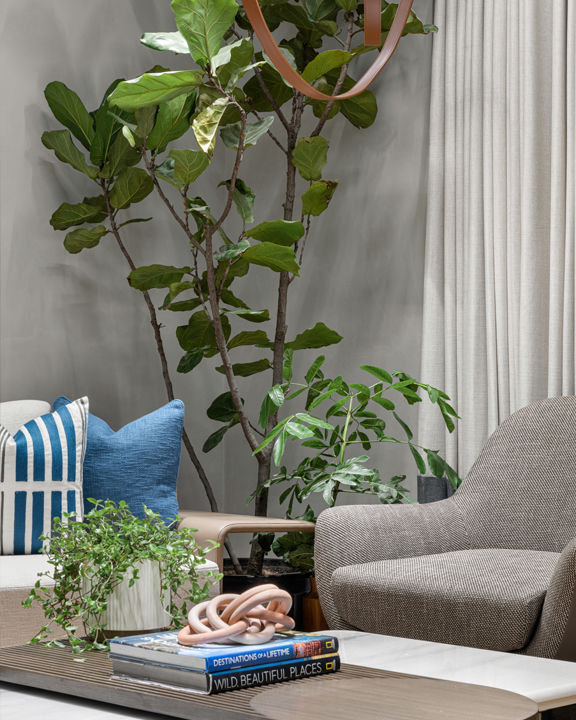
Aptly named ‘Medley Home’, this M3M Golf Estate apartment brings together luxury, melded with a sense of utilitarianism. As designed by Chalk Studio, a dynamic and young interior design firm, The Medley Home comes to life in a series of uniquely distinct elements – a space that was once a blank canvas – which this family now calls home.
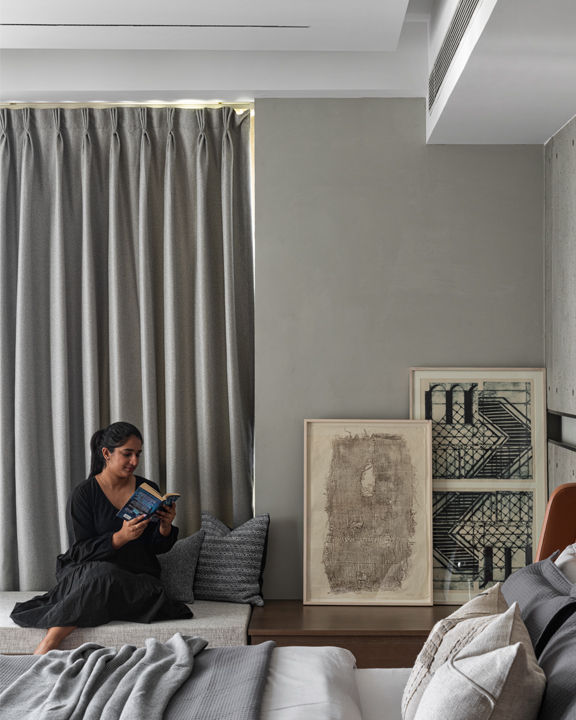
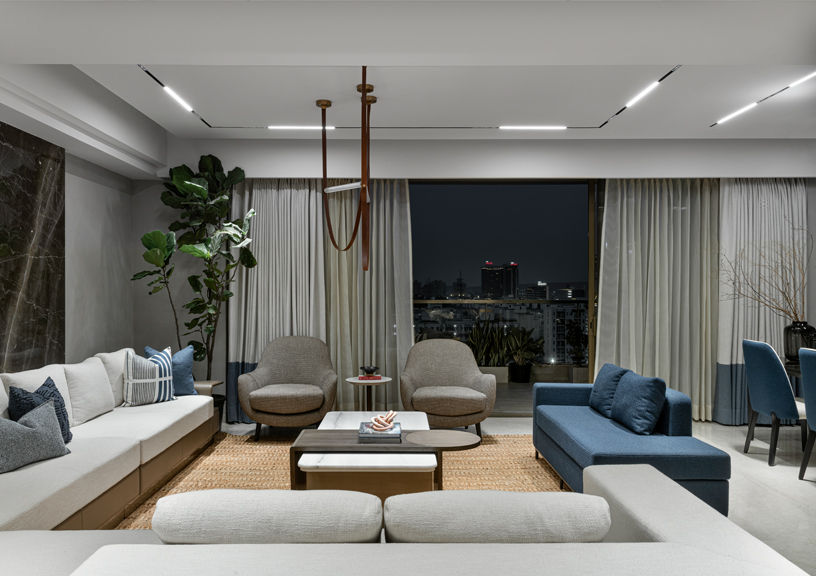
Dedicated to making this journey pleasant and memorable for every client, The Chalk Studio lends their best creative ideas and efforts to dress up and artfully conceptualise any space into a humble abode. Their design philosophy is merging the functional with the beautiful, as they deliver turn-key projects with an approach to replace redundant methods with innovative and new solutions.
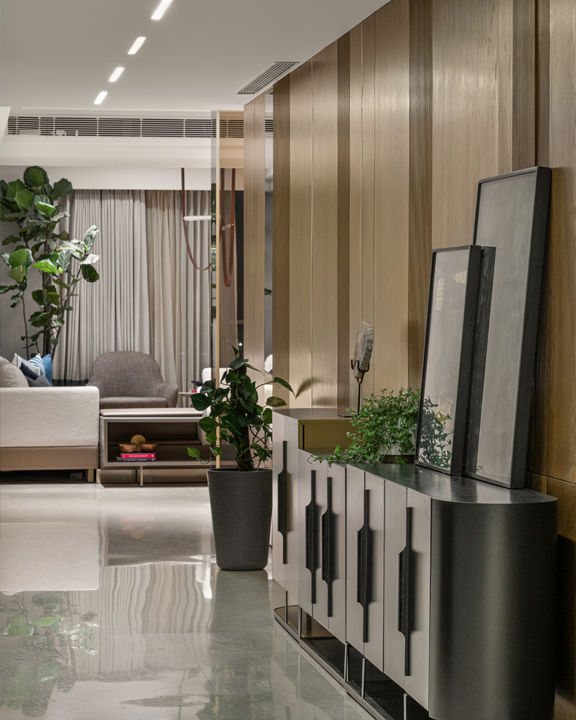
Tempering with multiple design elements, principal designer Priyanka Singh added a lot of character to this project with materials, be it accent marbles cladded onto the walls or adding warmth through veneers and grey texture paint. This ‘Medley Home’ is an assortment of luxury and grandeur in the main living and dining room, industrial edgy feel of the master bedroom, minimalist modern theme for the son’s bedroom and an amalgamation of classical elements with soft pastels for the daughter’s room. The guest bedroom and the den area lean towards a modern and minimal aesthetic with veneer play with grooves or flutings.
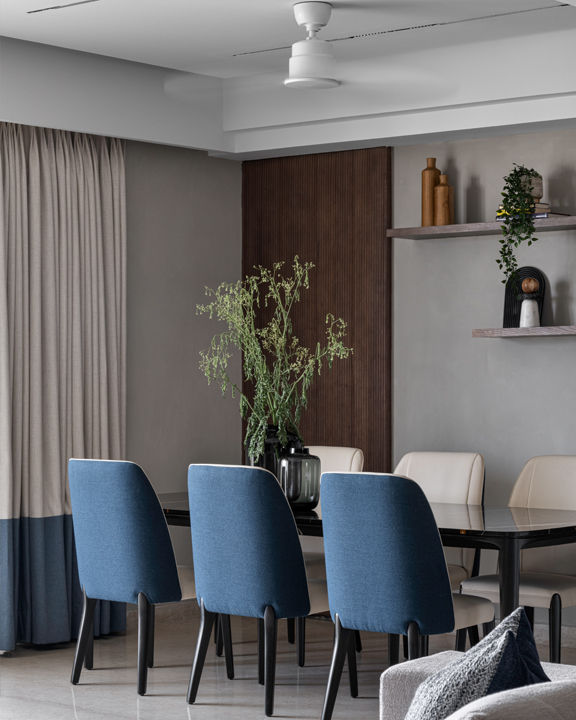
When the studio began work on the project and presented a home one would fall easily in love with, you will see why when you walk through the foyer space that opens up the house. A tall glass partition, which acts as an opening portal, opens up the foyer to a conjoined living and dining area. It’s built in a way that allows generous airiness and natural light in the space, making it a perfect spot to sit and have a good time with your loved ones. By night, the living becomes a superb place to host your guests, with the dining area overlooking a customised bar unit.
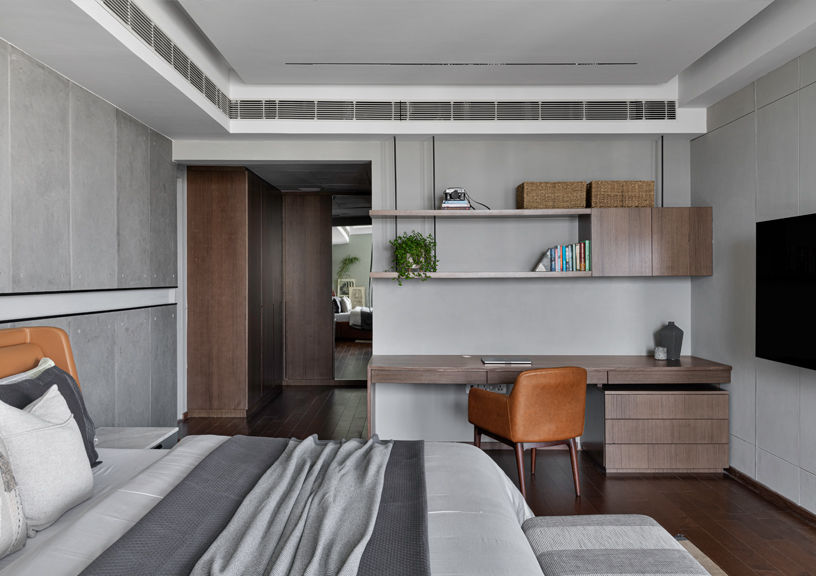
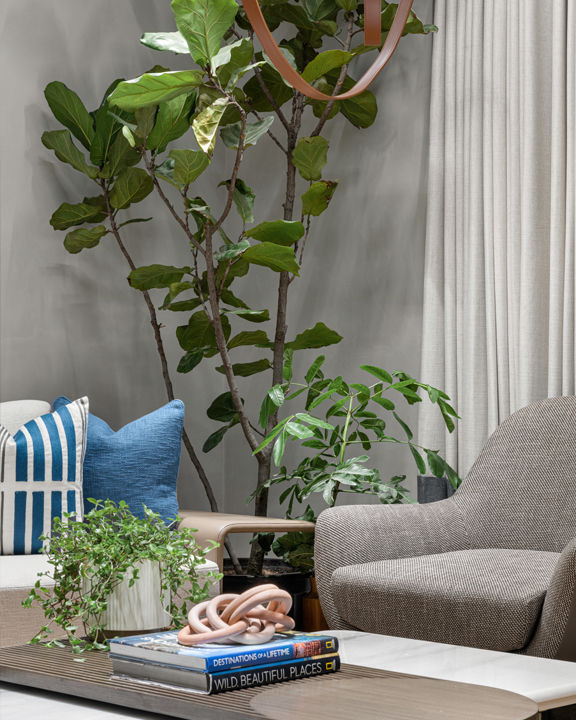
The signature part of this house is the long passage that opens up to different bedrooms and an open lounge for the family to relax and unwind. As you enter the master bedroom, you will notice a reading nook and a workstation with a concealed storage space, delivering a snug reading space overlooking the city lights and a glimpse of the skyline. An inviting ambience is created by featuring a blend of walnut veneer fluted panelling with sage green done on a half and half wall behind the bed, in their son’s bedroom.
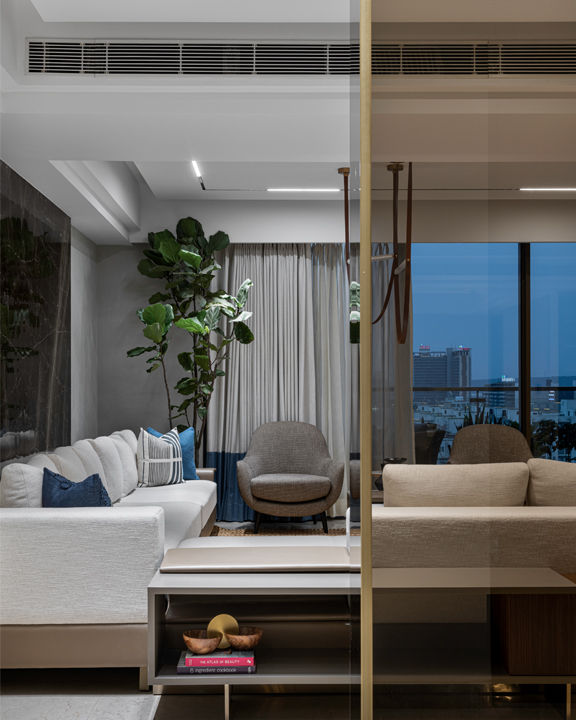
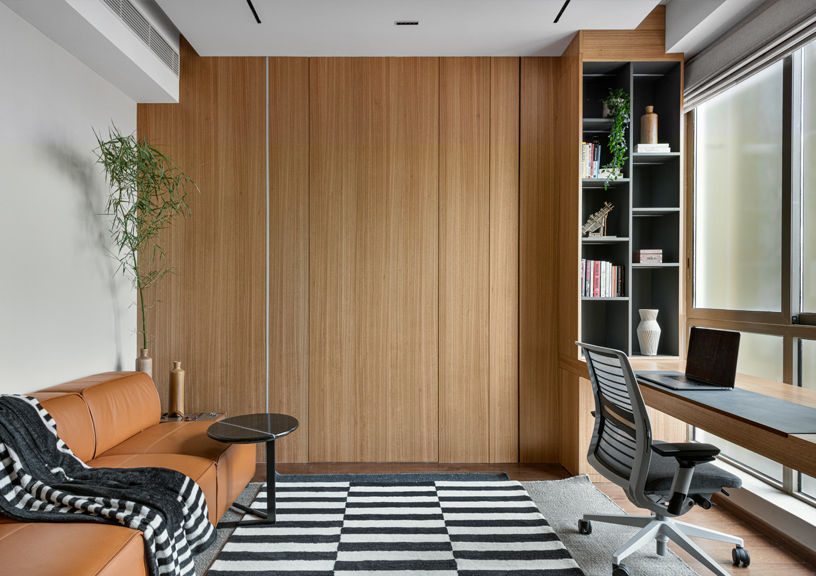
Down the passage, the second room to come is the daughter’s bedroom with the ever-so-soothing combination of warm-toned veneer with a beige study and pastel pink wall finish. Antique gold metal accents are further added to give this room the superlative personality. The house tour ends with the study room where repetition and symmetry are prominent elements.
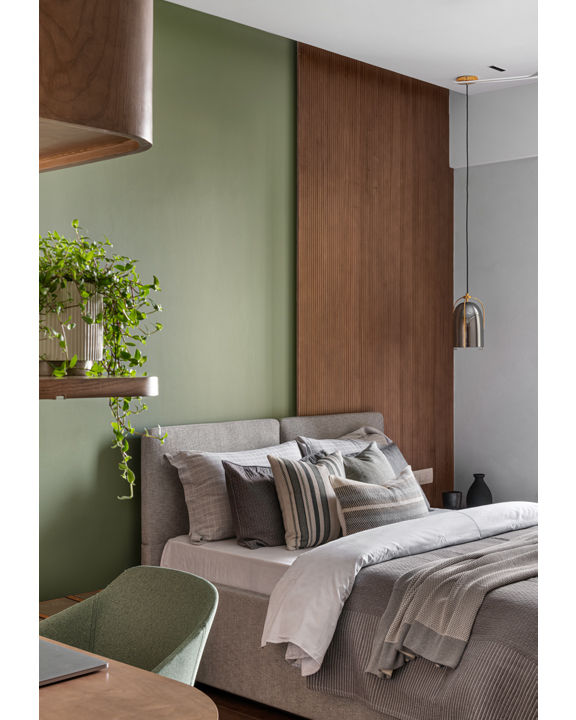
“We really had a lot of fun designing the bedrooms of the house. The hidden cheerfulness that leaks out from the different colours used in all the bedrooms and the challenge to utilise the openings while dividing such a big space into chunks without being restrictive – was all consuming yet exhilarating,” says Priyanka Singh, Founder and Creative Head of Chalk Studio.
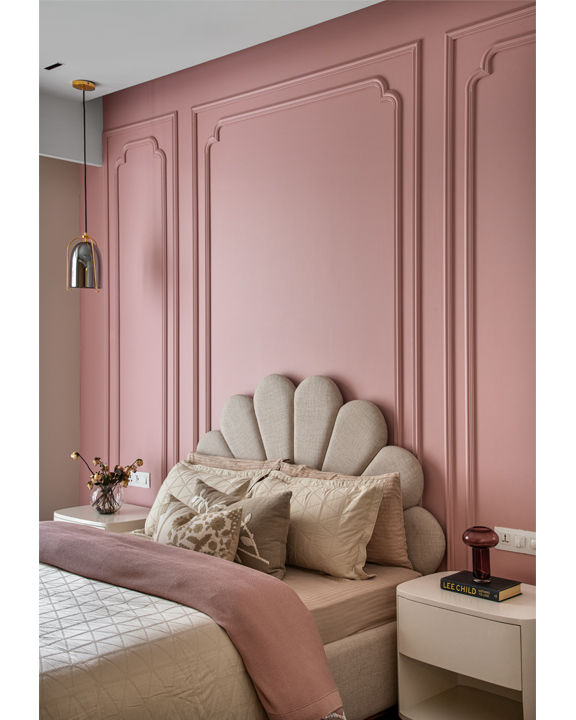
FACT FILE
Project Name: The Medley Home
Design Studio: Chalk Studio
Size: 4,500 sq ft
Location: M3M Golf Estate, Gurugram
Principal Designer: Priyanka Singh
Photography Credit: Aaditya Kulkarni – Photographix
