The 17-year-old bungalow in Aligarh, reworked by Intrigue Designs Studio + Lab, has been reimagined as a Japandi-style retreat. Combining the comfortable allure of Scandinavian hygge with the peaceful charm of Japanese wabi-sabi, this home stands as a prime example of contemporary design sensibilities.
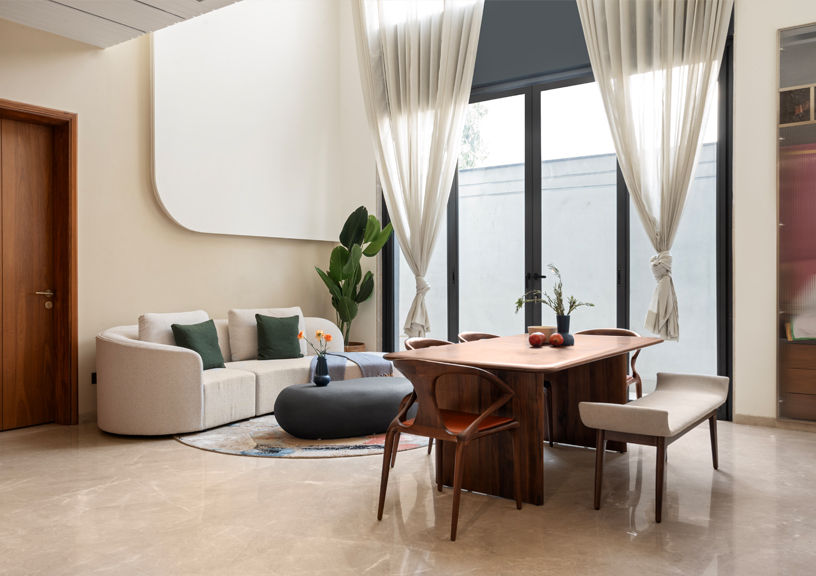
Originally built in 2007 on a 500 square yard plot, the 6,000-square-foot residence underwent a significant overhaul by Devyani Gupta and Nehit Vij, the principal designers of Intrigue Designs Studio + Lab, based in New Delhi, India. Designed for a couple and their three children, the bungalow now exemplifies a blend of minimalism and sophistication, creating a space that embodies their distinct taste.
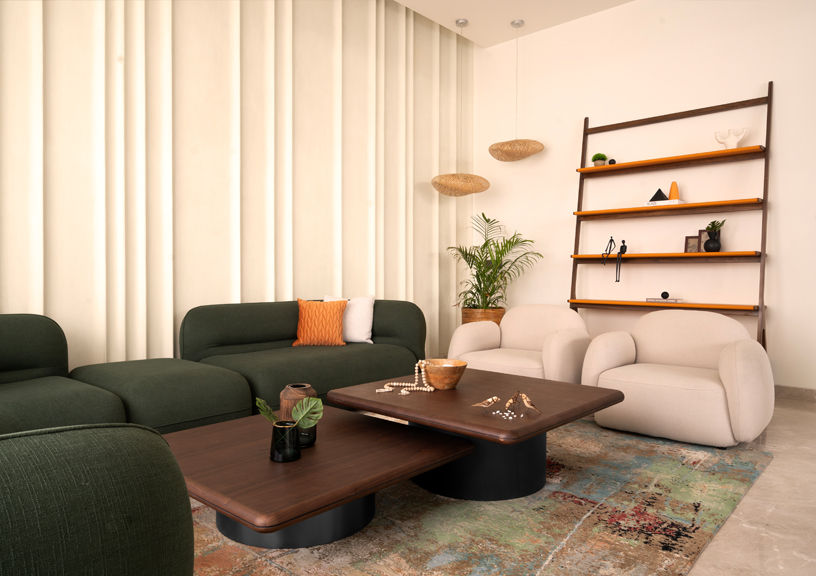
The design team focused on minimalism, soft hues, and elegant simplicity to set the home’s color palette and theme. During the initial phase, the architects observed an excess of woodwork, partitions, and small storage units, which created a cluttered feel. To achieve the open and fluid environment characteristic of Japandi aesthetics, substantial architectural changes were necessary, including removing walls and redesigning the layout.
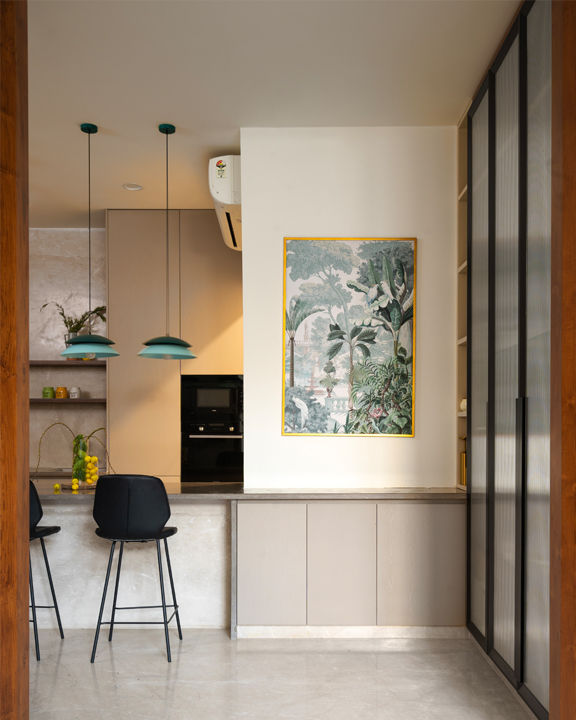
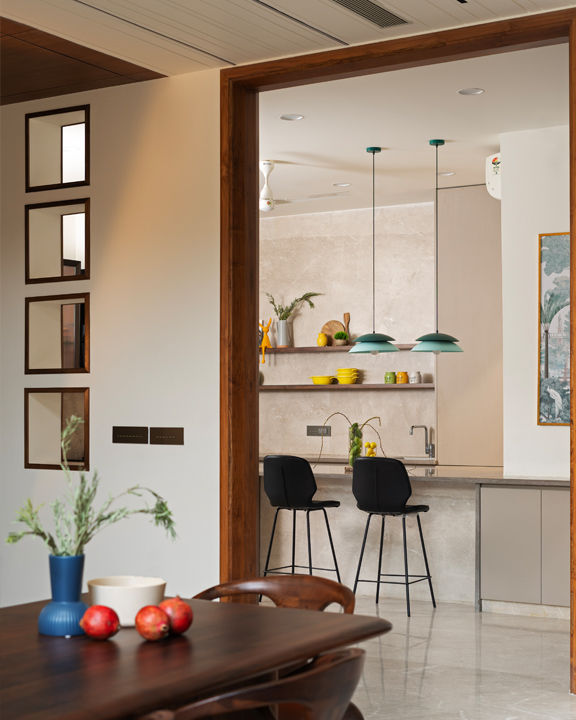
A new lobby area was introduced to facilitate a seamless flow from the central living area to the front lawn, which serves as a comfortable sit-out space. The updated exterior complements the interior makeover. The lower levels of the bungalow feature a double-height space, enhancing the openness and grandeur of the living and dining areas. White, grey, and taupe tones were chosen to create a neutral backdrop, with a notable design feature being the ceiling that extends down the double-height walls to form a projected panel. This panel, highlighted by warm backlighting and a taupe backdrop, serves as a focal point.
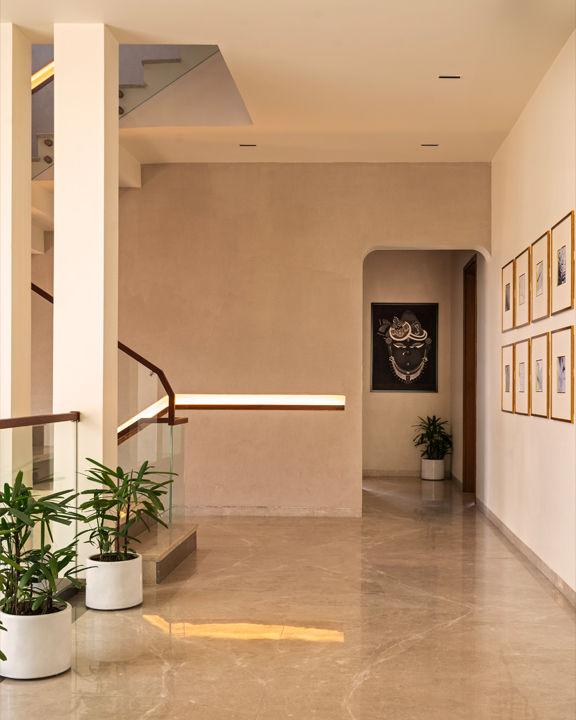
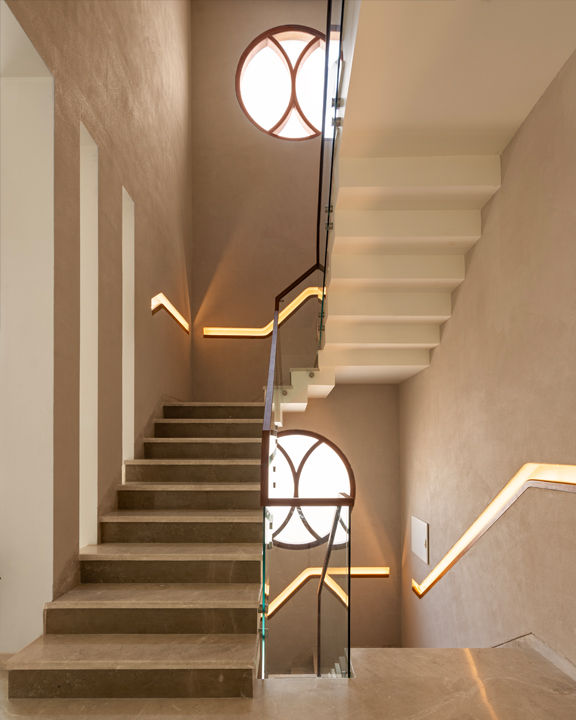
The furniture’s organic shapes and flowing curves soften the design, supported by an uncluttered layout and ample natural light. The staircase was updated with a glass railing on one side and a wall-mounted wooden railing atop a backlit LED panel, providing soft lighting and ambiance. The Italian marble tread, in harmony with the marble flooring throughout the home, adds to the sense of continuity. Soft curves and subtle textures on the walls through tiles and paints align with the Japandi theme.
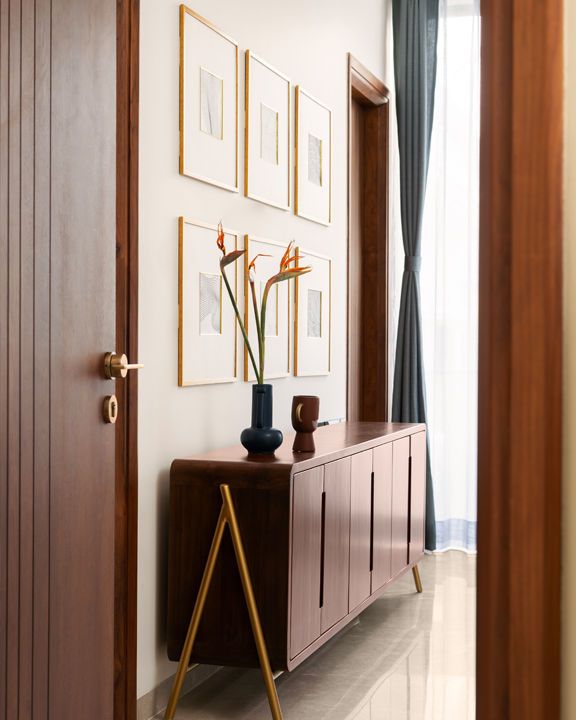
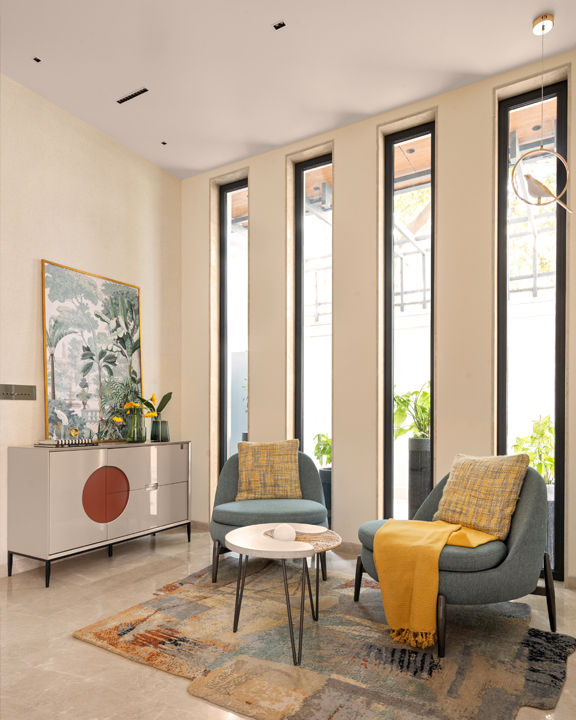
On the ground floor, which includes the public spaces and both daughters’ bedrooms, a charming breakfast nook provides a view into the bright, airy kitchen with its clean design and beige color palette. The first floor features the master bedroom, son’s bedroom, and their attached bathrooms, all showcasing Japandi elements—clean lines, uncluttered spaces, and organic shapes. Here, muted tones and earthy colors provide a soothing atmosphere. Full-height glass walls in the bedrooms and partially glass railings offer views of the double-height living and dining areas below, enhancing the feeling of spaciousness and continuity throughout the home.
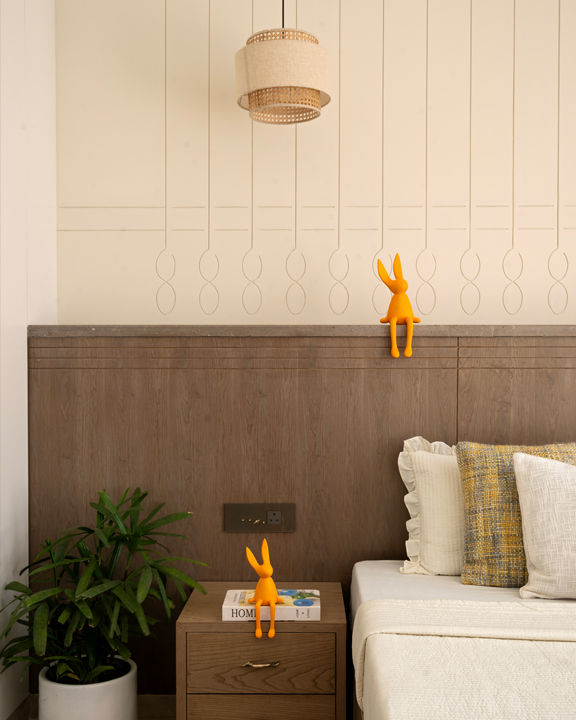
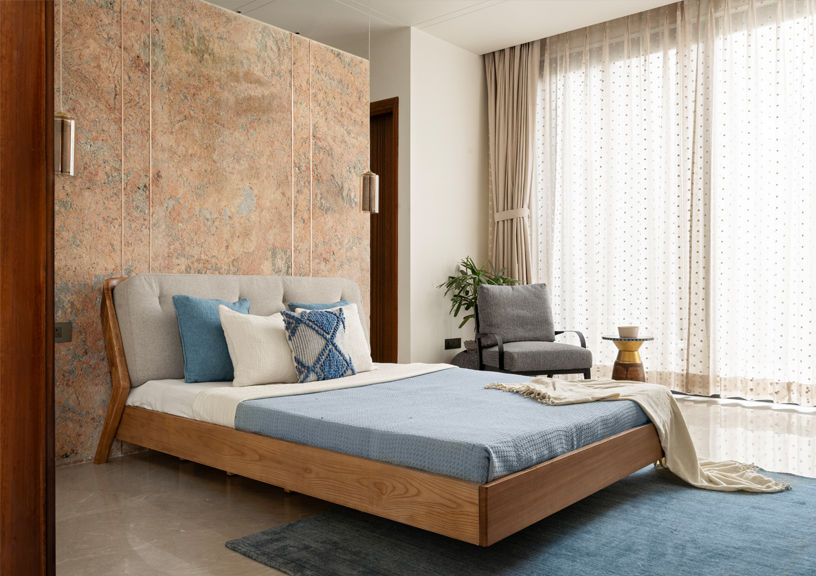
Embracing a minimalist aesthetic, the bedrooms are furnished with hygge-inspired elements, synonymous with coziness and contentment. Bed frames, upholstery, and curtains feature soft textiles like linen and leather, while hand-tufted wool rugs add warmth. Each bedroom exudes sophistication through carefully chosen materials and colors, with playful pastels and earthy tones creating focal points.
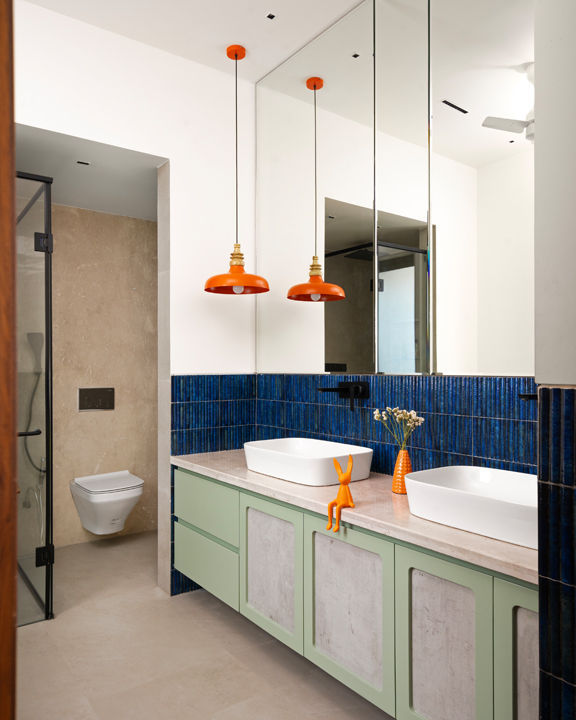
Overall, this Aligarh home exemplifies neutrality and minimalism, showcasing the homeowners’ appreciation for simplicity and the aesthetic ideals of Scandinavian functionality and Japanese minimalism. The design blends opulence with natural elements, creating an urban retreat imbued with timeless warmth.
FACT FILE:
Name of the project: UMA Villas
Design Firm: Intrigue Designs Studio + Lab
Location: Aligarh
Area (sq. ft.): 6,000 sq. ft.
Photo courtesy: Intrigue Designs Studio + Lab
