At the heart of every Infinity Atelier creation lies an unwavering belief—a home should be a harmonious blend of form and function, where every space is a reflection of its inhabitants’ distinct spirit. In Kolkata, a residential masterpiece spanning 2,745 square feet emerges as a seamless fusion of modern and traditional elements. The client’s desire for distinct aesthetics in each section has been thoughtfully curated into a transitional space that transcends conventional boundaries.
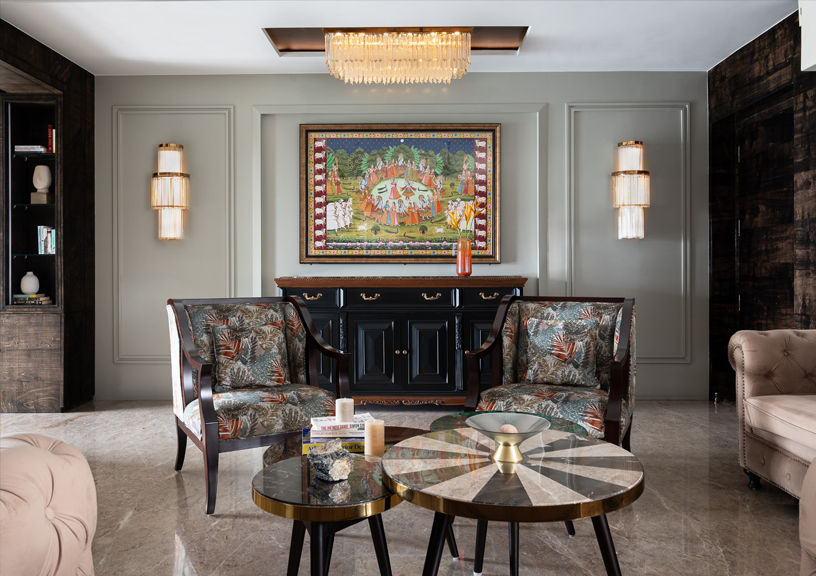
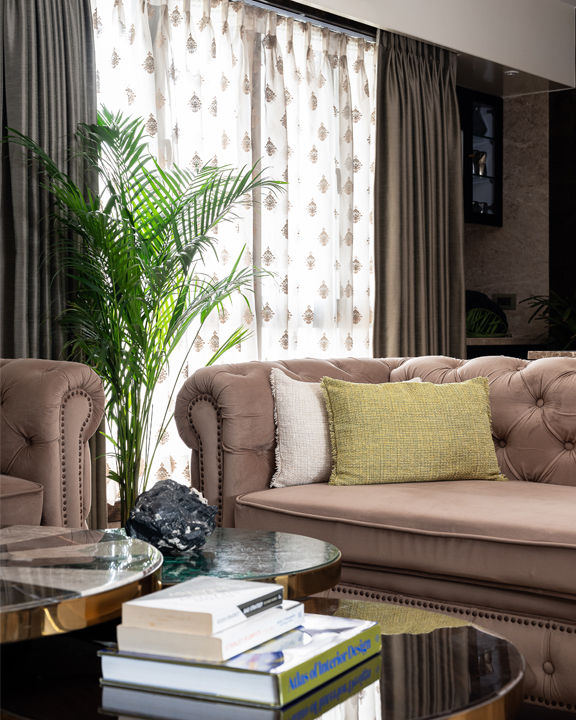
With an unobstructed view of the city, the decision to omit a partition between the Den and the main living area preserves the breathtaking panorama. The living area itself is a harmonious blend of carefully sourced pieces, including a large Pichwai painting, intricately carved furniture, and a Chesterfield sofa – a marriage of Western and Eastern sensibilities that carves a unique space.
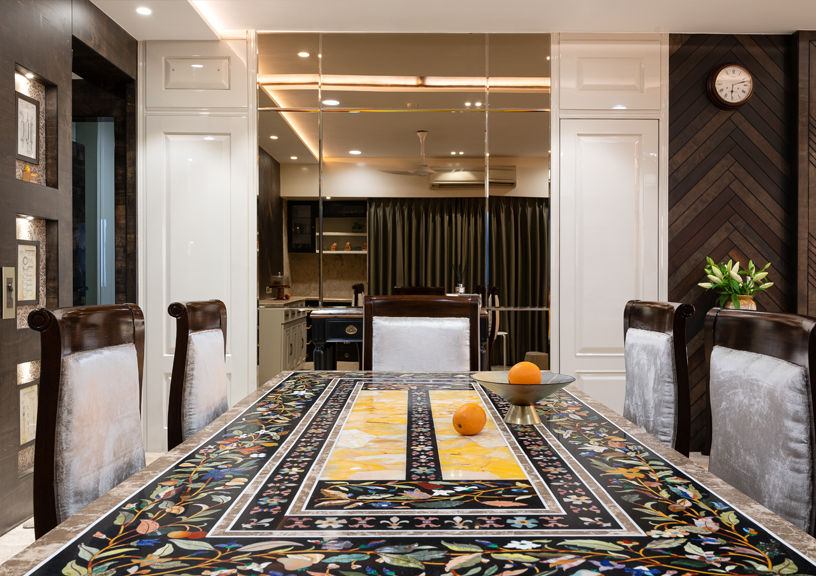
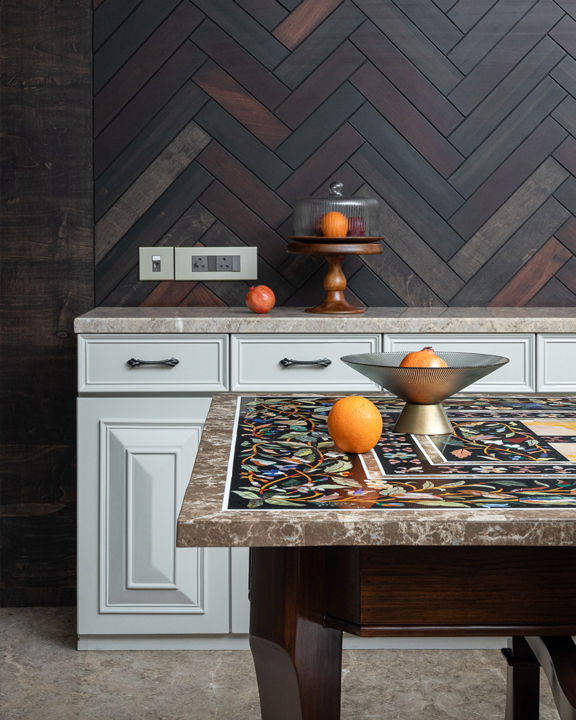
The dining area showcases a handcrafted table with semi-precious stone inlay work and trellis and floral motifs, complemented by modern wood chairs with subtle carvings – a collaboration with craftsmen in Rajasthan. The Den exudes a more modern, clean aesthetic with glass accents and leather sofas, creating a relaxed and functional space with a custom-made modular couch, ample natural light, and a touch of greenery.
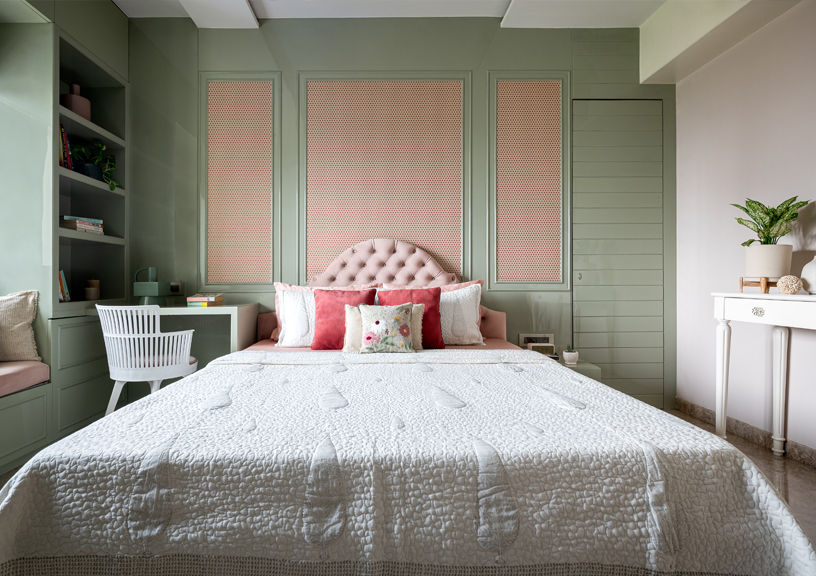
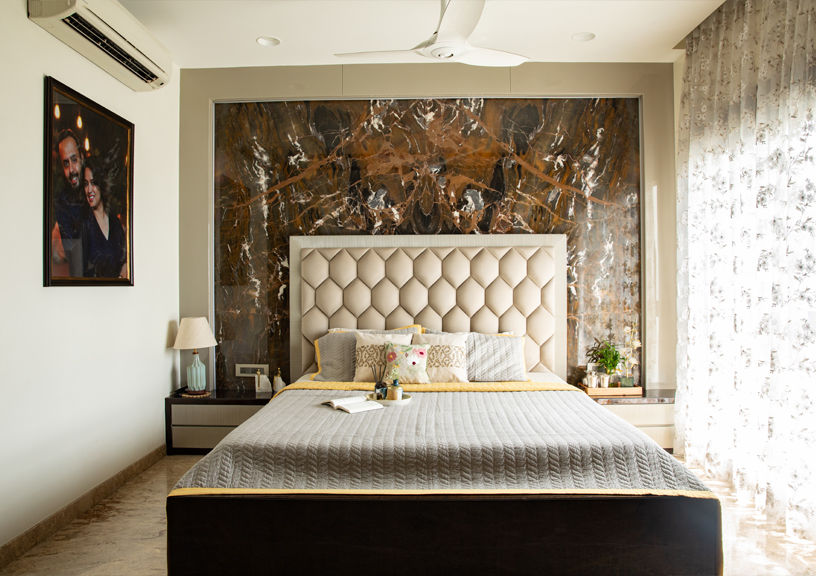
Stepping into the Master bedroom, contemporary luxury unfolds through a marble-paneled wall, rich veneer furniture, and meticulous detailing. The choice of fabrics, bedding, and classical forms evoke an air of sophistication. In contrast, the other bedrooms draw inspiration from the 1950s and Art Deco era, fusing them with contemporary lifestyles and technology.
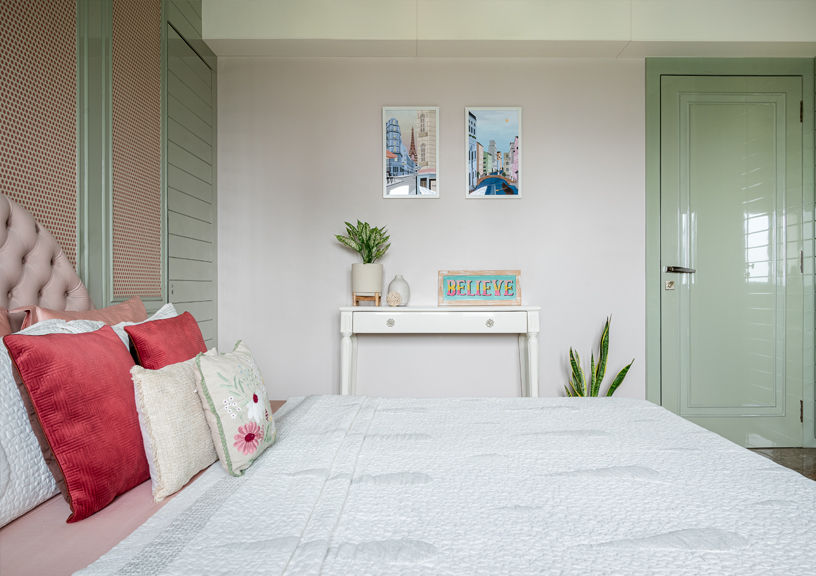
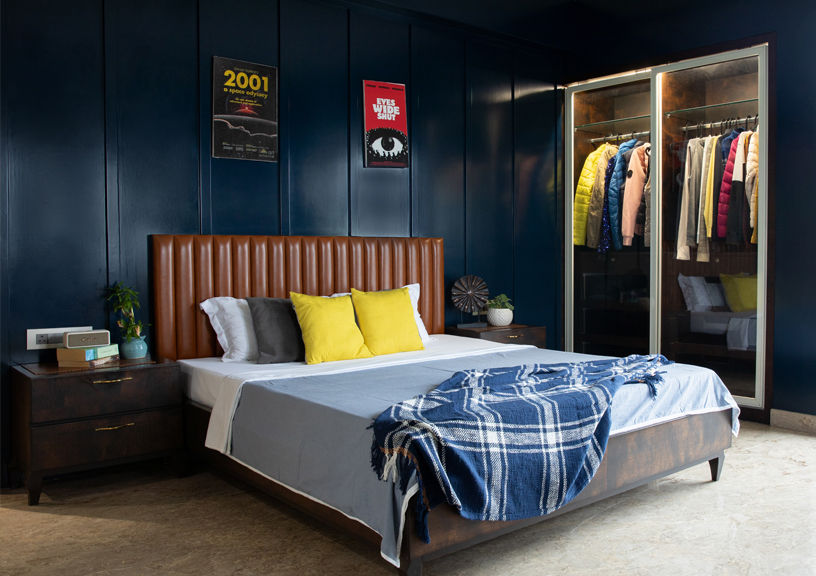
The son’s room is a meticulous homage to Mid-Century European style, featuring a tasteful combination of blue, brown, and white hues. The daughter’s room, on the other hand, is a whimsical wonderland adorned with pastel shades and sage green and pastel pink walls, evoking a serene backdrop against white furniture, reminiscent of Wes Anderson’s distinctive style.
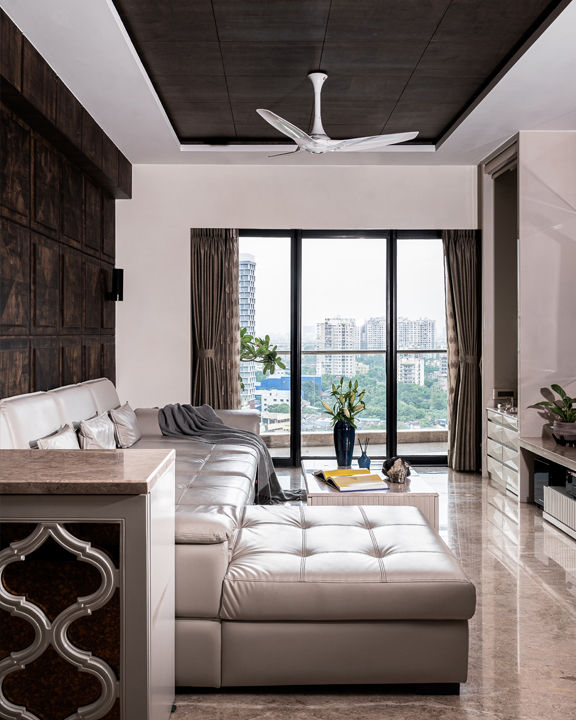
Careful attention to detail is evident throughout, with beading work delicately applied to the almirah and meticulous grooving crafted on the walls. This meticulous approach results in a space that exudes both humor and beauty, reflecting the creator’s unique vision and design sensibility.
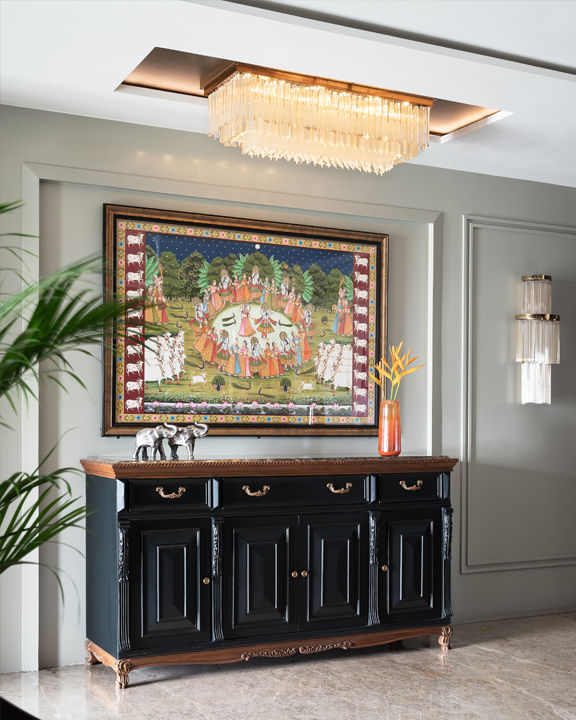
This residential haven showcases diverse design elements harmoniously orchestrated into a cohesive and nuanced living space. Every room carries a different chapter in design and era, yet seamlessly blends into a unified narrative – a transitional story that reflects the fluidity of artistic expression and personal taste.
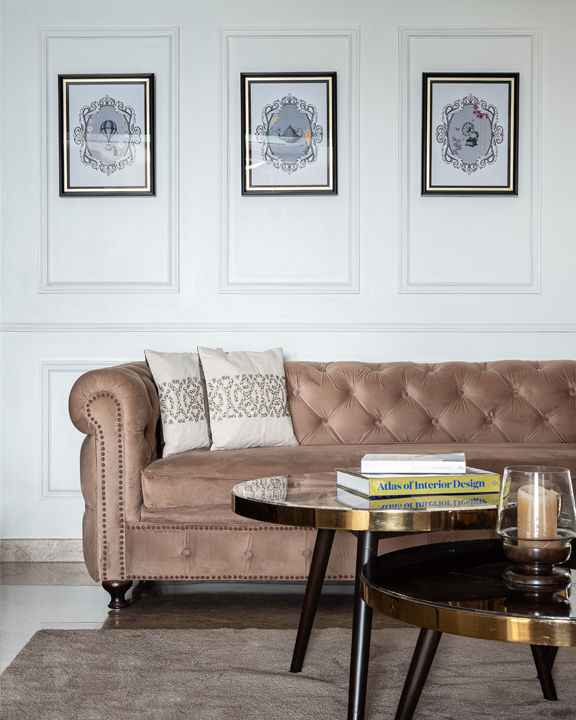
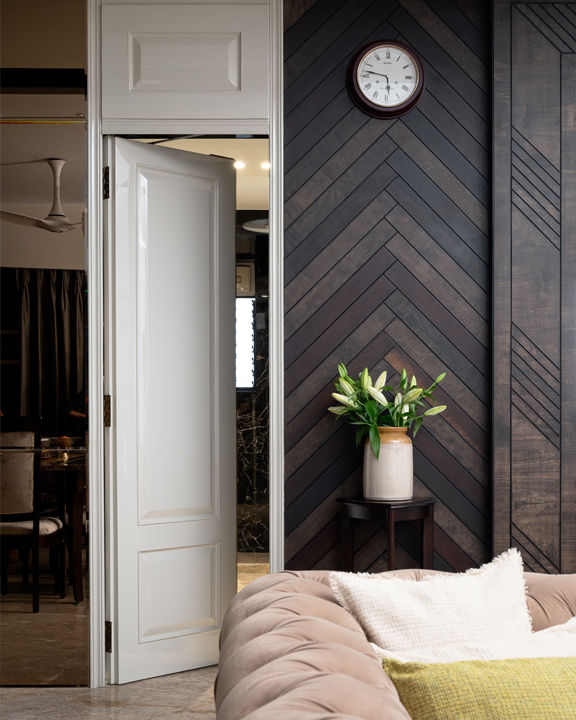
Jyoti A Nahata’s keen understanding of this fluidity is evident in the careful selection of colors, furniture, and intricate details. As a result, this space is poised to continually transform and adapt over time, mirroring the ever-changing and dynamic nature of artistic expression and personal taste. It serves as a canvas for ongoing life and evolution, where people travel and move things and artifacts around, and the space can accommodate that seamless transition.
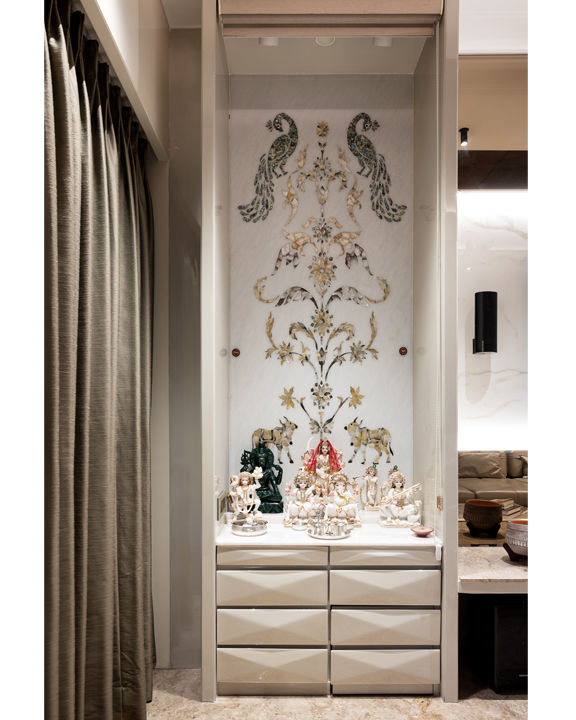
FACT FILE
Photographer name: Sejal Agarwal
Design firm name: Infinity Atelier
Stylist name: Jyoti A Nahata
Square footage and location of the project: 2708sq ft, Topsia Kolkata
