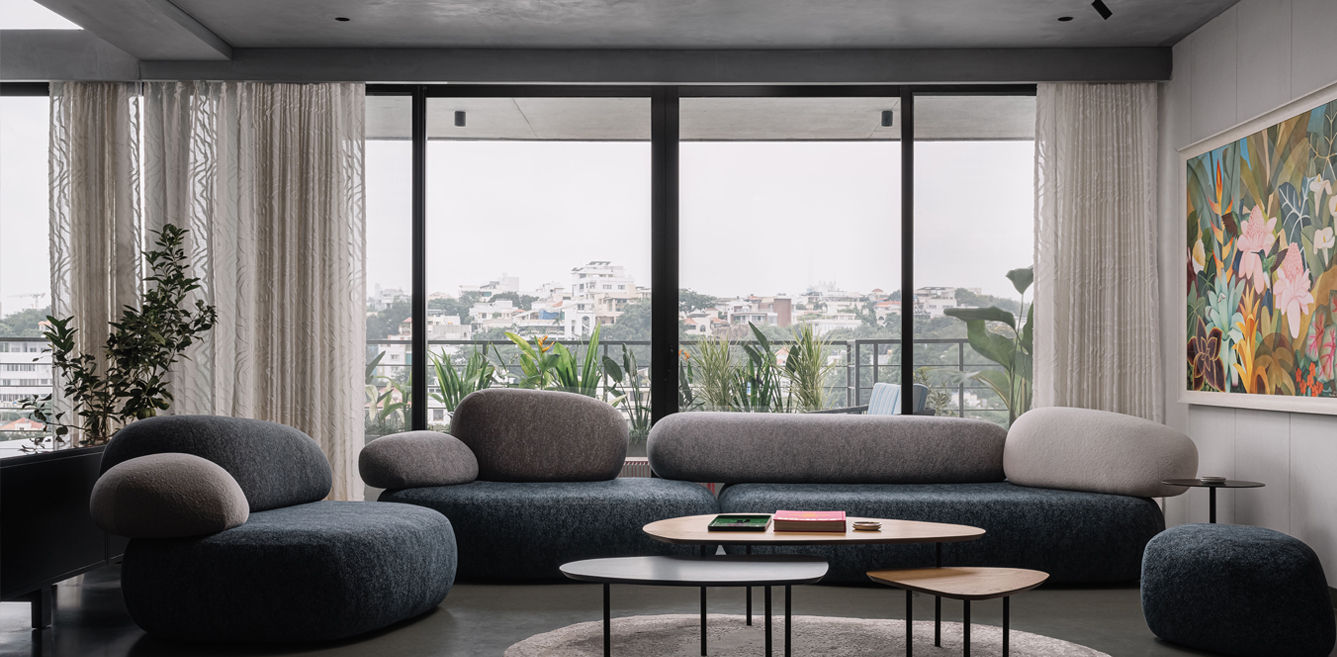

It’s very recent that homes have become an extension of the residents. Previously, this concept was largely idealistic, often romanticised by writers. But you have to agree, homes like this one by Quirk Studio in Hyderabad would just feel alien if not mirroring a significant part of its owners. In this case, it’s not merely an extension—it is, quite simply, a reflection.
Designed for a young couple, the “House of Edge,” as it is dubbed by the owners, is a 5,000 sq ft all-grey duplex apartment, inhabited by two loving souls and their world of art, books and culinary delights, suffused with a vivid splash of colours and a hint of whimsy.
“Working with a complete blank canvas has endless possibilities and is always the most stimulating creative scenario for any designer,” say Disha and Shivani at Quirk Studio. For this home, perfect spatial planning was crucial to achieving the desired atmosphere. Starting with the construction phase, the team worked with a completely empty shell and tailored the space to the design specifications.
Spanning two tiers, the ground floor serves as a convivial entertainment enclave, while the upper level is a personal section. Reflecting the clients’ passion for hosting, the designers devised a fluid, open-plan arrangement that unites the living, dining, kitchen and bar areas. Sunlight cascades through the 20-foot-high floor-to-ceiling windows, accentuating the space’s expansiveness and seamless continuity.
When the walls remain understated, even the most modest elements, like a rocking chair or bar stools, become veritable masterpieces of aesthetic distinction.
Given the owners’ ardor for cooking and desire for a spirited kitchen, the design team selected a sage green palette, complemented by black and white graphic floor tiles and a white triangular backsplash. The breakfast table also functions as a convivial enclave for friends and family.
Although subtly positioned in a corner, the bar is sort of woven into the rest of the space. It comes out as a nucleus with splashes of colour, eccentric bar stools, a yellow Smeg refrigerator and whimsical wallpaper. Designed to celebrate the outdoor vistas, the balcony terrace is adorned with verdant greenery. This level also features a library that doubles as a study, showcasing the couple’s books and collectibles.
On the upper level, the master suite encompasses the principal bedroom, a balcony, ‘His’ and ‘Her’ walk-in wardrobes, and a master bathroom. The pièce de résistance of the master bedroom is the Roche Bobois bubble bed, set against a dusty rose-textured wall.
Also Read: Studio Deshi designs an indo-scandinavian apartment in the heart of Ahmedabad
The design intent was to present distinctive and striking pieces of furniture and art within a neutral shell to preserve visual focus. The extensive monochromatic backdrop, featuring Kota stone flooring and lime plaster walls and ceilings, offers a raw and unfinished canvas that accentuates the dramatic, eclectic and vividly chromatic art, furnishings and lighting. The design team aspired to cultivate an aura of whimsicality through an interplay of colour, pattern and avant-garde form, ensuring the home remains a continuous source of enchanting and serendipitous allure.
This home pushes one to the edge like a thrilling novel with unexpected twists, daring you to discover every intriguing detail and delightful surprise.
FACT FILE:
Name of Project: House on the Edge
Design Firm: Quirk Studio
Location: Hyderabad
Area: 5,000 sq.ft.
Principal Architect/Designers: Disha Bhavsar & Shivani Ajmera
Design Team: Unnati Gandhi, Pooja Bhimjiani
Photography credits: Ishita Sitwala
From the murals at the Ambani wedding to the Mediterranean-inspired retreat by Studio Dashline and…
Once a hallmark of traditional Indian homes, the sunken courtyard is slowly yet steadily making…
A home is more than just walls and a roof; it’s a sanctuary where life…
On the night of 1 April, Mumbai revealed her rebellious, punk-inspired side as Vivienne Westwood…
The architectural landscape of Rajasthan is steeped in a rich tradition of historic masonry, reflecting…
Are you a corporate employee spending 10+ hours in an ordinary cubicle that's fused in…