In this welcoming, Andheri abode christened ‘House with Open Arms,’ envisioned by architects Parth Mehta & Kruti Mehta of 27MM Collaborative, you will discover a vibrant space designed with comfort and admiration in mind. Upon entering a, charming balcony greets the homeowners that has now become a favorite spot for the couple, created by slightly reducing the living room space.
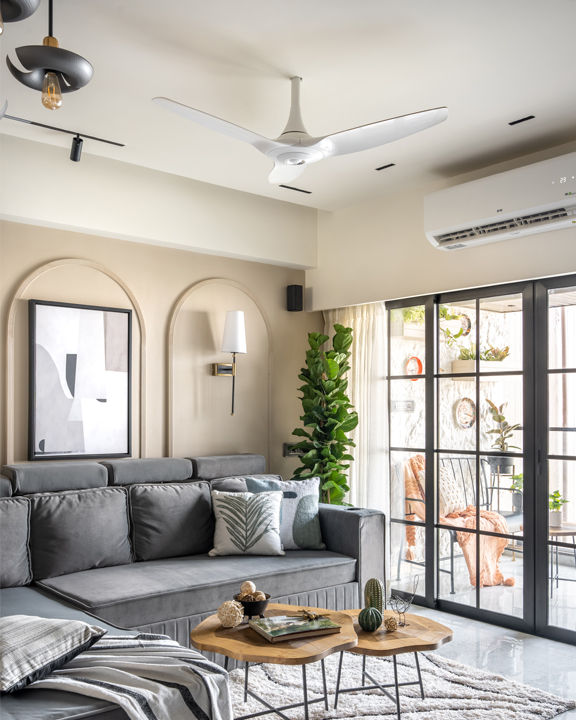
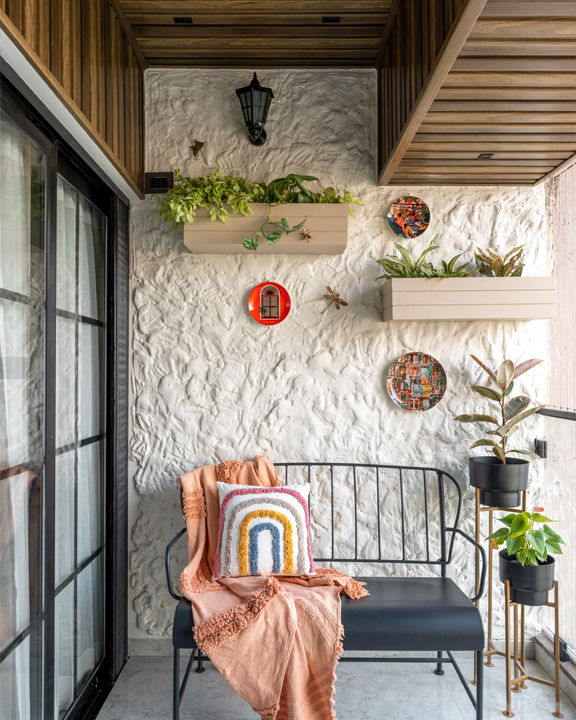
The Victorian main door leads you to a unique shoe unit, carefully crafted to be both functional and aesthetically pleasing. Convincing the client to sacrifice a bit of storage for enhanced aesthetics was a challenge, but the result became a captivating attraction for every visitor.
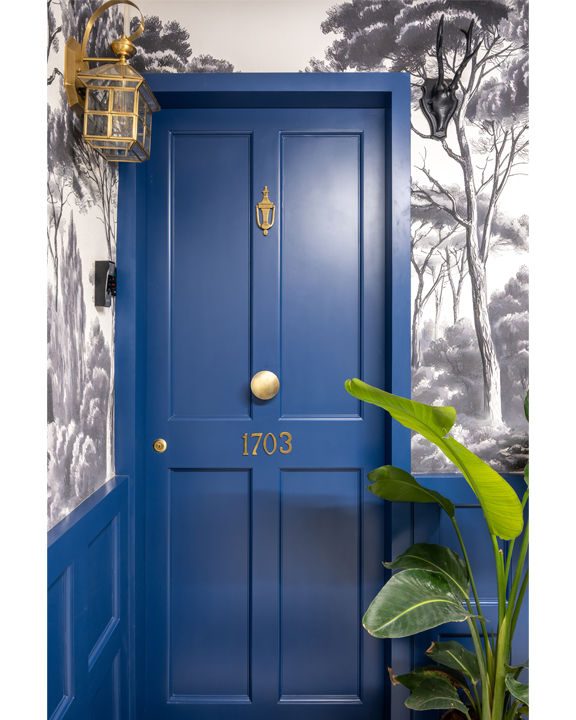
The living room exudes class and sophistication with chic elements. A carved-out seating within the shoe unit and wooden louvers on the TV credenza create a seamless, elegant space. The bar unit from The Bar Collective complements the overall aesthetics. The custom-made terrazzo dining top and banquette seating add playful touches, while the balcony features Greek wall textures, arched niches, bench seating, and wooden louvers, evoking a holiday vibe.
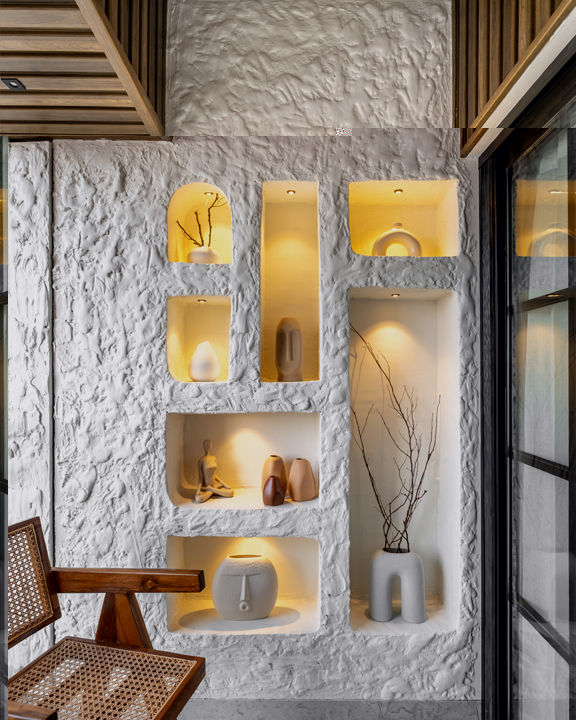
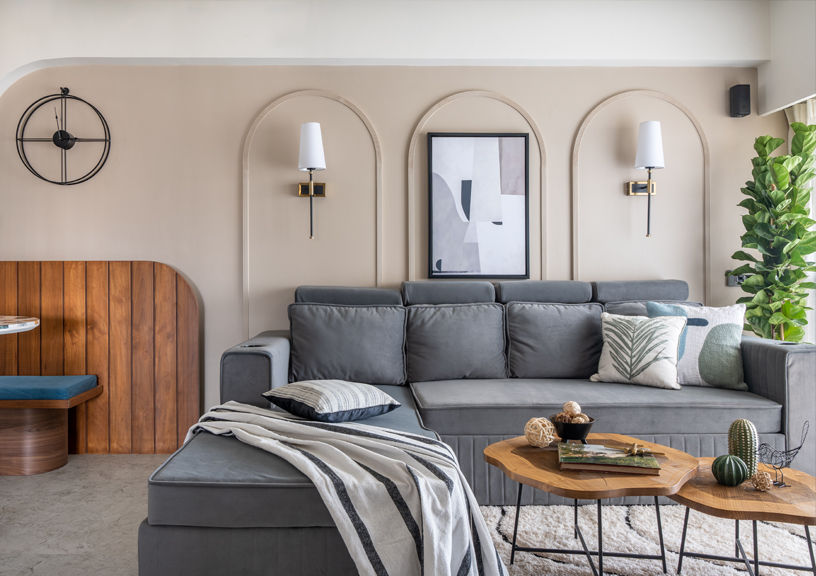
For your cozy movie nights, an electric fireplace was seamlessly incorporated into the TV credenza, setting the perfect ambiance. The dining corner features a custom-made terrazzo top, adding a touch of quirkiness to the space. In the kitchen, bold and playful tropical tiles climb from the floor to the walls, reflecting the clients’ openness to innovative ideas rarely seen in daily kitchen designs.
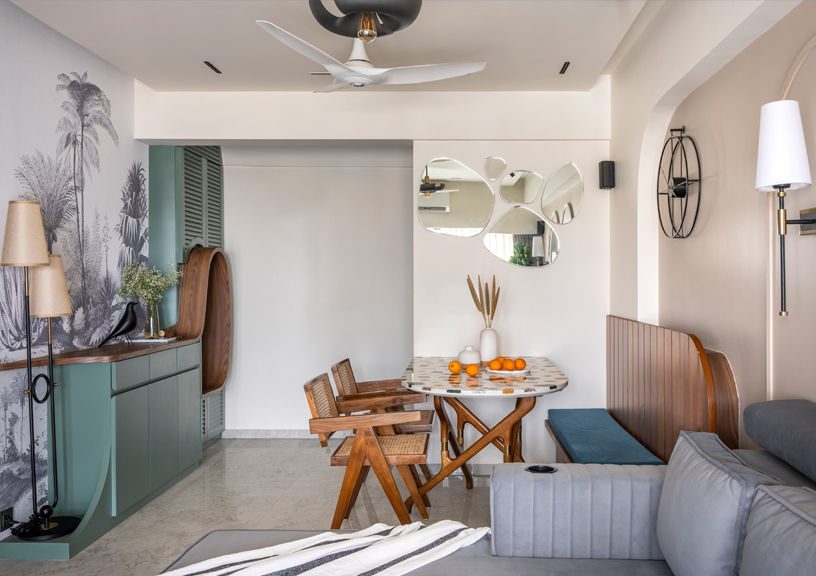
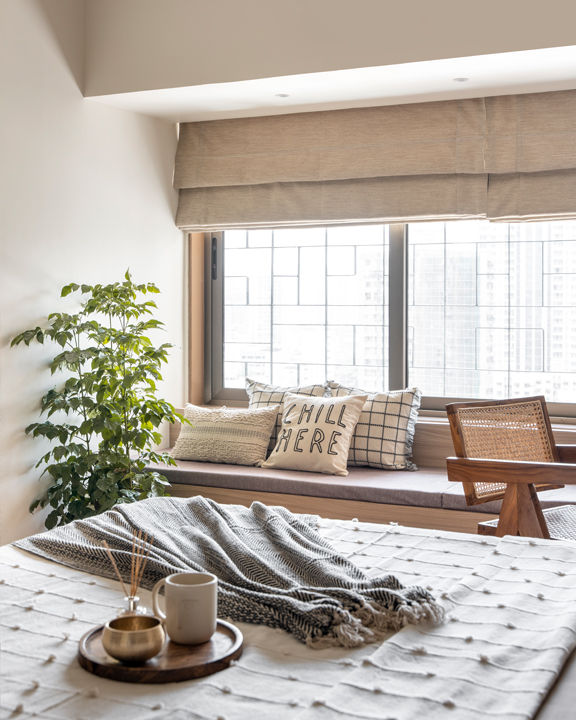
The guest bedroom exudes an earthy vibe, with a single splash of color amidst the otherwise monotone aesthetics. Meanwhile, the master bedroom, bathed in natural light from its two large windows, is designed with clean lines and basic geometry, serving as a canvas for the clients’ cherished travel memories. Experience the allure of this thoughtfully crafted home, where every detail resonates with your desires and preferences.
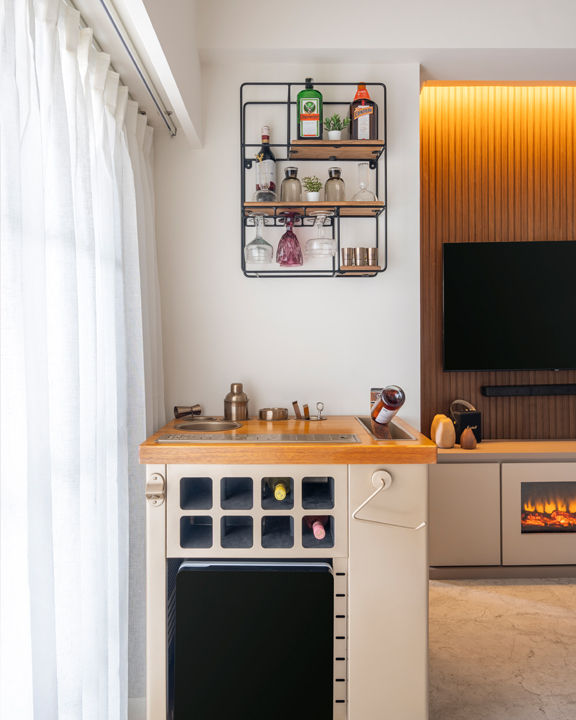
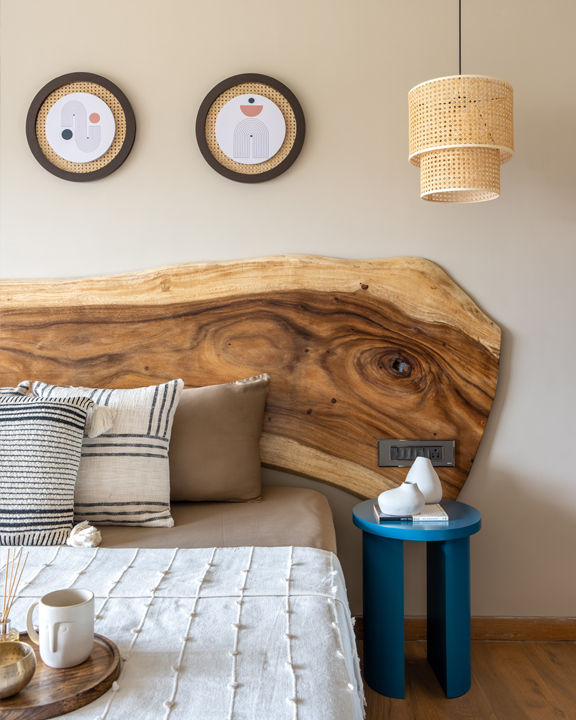
In the kitchen, a tropical concept prevails, with hexagonal tiles, minimal storage, and a coffee corner enhancing both aesthetics and functionality. The guest bedroom embraces earthy elements, featuring a live edge wooden headboard, cane-finished full-height wardrobe, and colorful accents on the study table and side table. The master bedroom showcases the client’s travel memories, with a world map backdrop, leather finish headboard, and PU-finished dresser table and side table, all designed with clean lines.
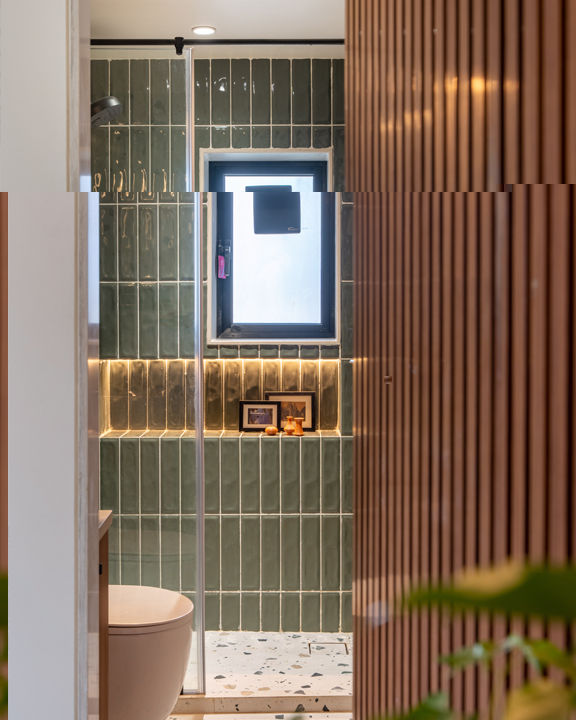
The bathrooms are thoughtfully designed, with the common bathroom in a monotone and simplistic style, while the master bathroom boasts a refreshing combination of subway tiles and terrazzo, adding a touch of freshness. The house boasts a vibrant mix of colors and textures, expertly balanced for a harmonious atmosphere. The Victorian blue entrance door complements the monochrome tropical wallpaper, setting the tone. Green hues in the shoe and crockery units infuse freshness, while terrazzo chips add playfulness to the dining corner against a white backdrop. Wooden elements, like the chair with rattan details and textured dining bench, create a perfect balance. Calmness pervades with wooden louvers on the TV wall and mushroom shades on the TV credenza.
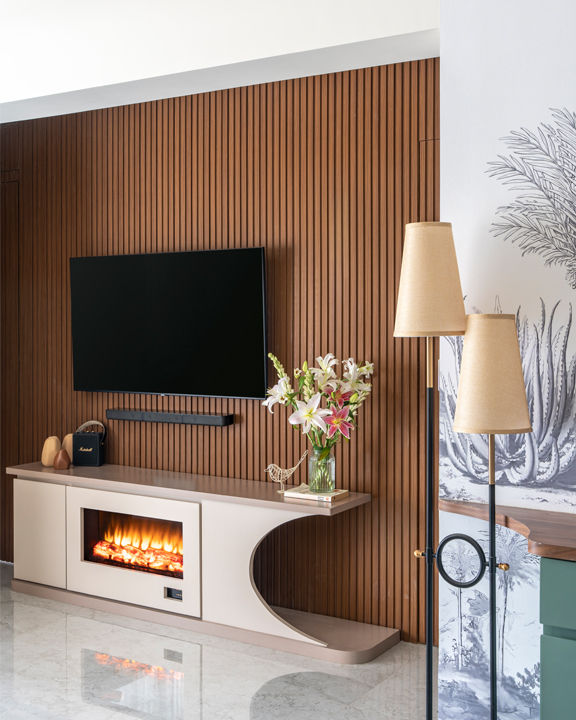
Throughout the house, rich oak, walnut, and dark walnut textures harmonize with furniture pieces in muted yet charismatic colors, finished with PU coating. Dramatic wallpapers adorn select walls, adding flair. Elegant Georgian-patterned sliding doors provide visual separation, and a matching openable door links the kitchen. The flooring features a variety of tiles, while live edge wood accents specific areas, adding a touch of extravagance. This house seamlessly merges different styles and elements, anchored by a cohesive color palette, creating a truly captivating space.
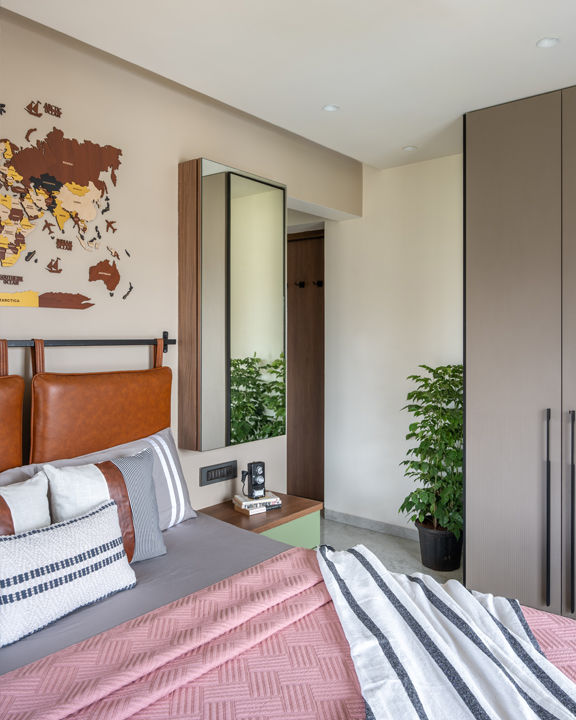
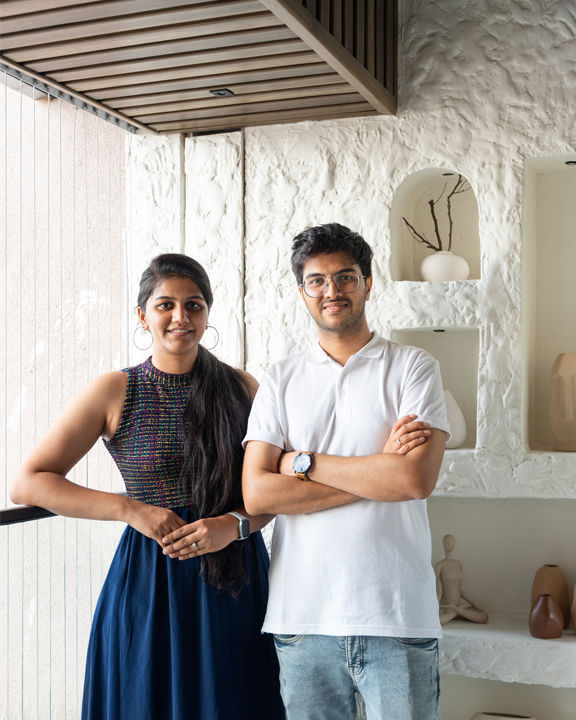
FACT FILE:
Area: 765sq.ft
Location: Andheri, Mumbai
Scope of Work: Complete Interiors of the space
Firm name and design team: 27mm.collaborative (Ar. Parth Mehta & Ar. Kruti Mehta)
Photographs by: Ar. Sagar Mandal
