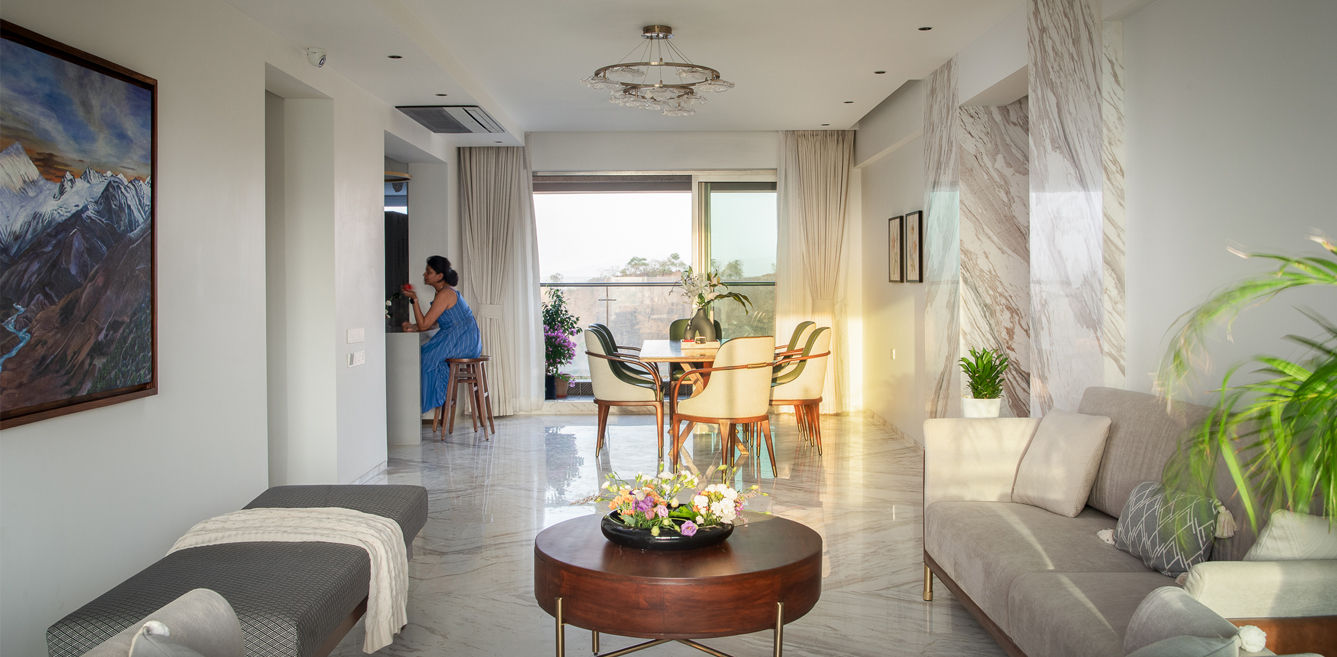

Designing a home is a delicate balance between aesthetics and functionality, especially when catering to a family’s unique needs and preferences. In this Mumbai home by Pree D’Fine, the challenge was to create a residence that embodies both luxury and practicality, tailored to the personalities of its occupants. From the flowing Statuario marble flooring to the subtle interplay of colours and textures, there is a lot stored in this otherwise simple looking home dubbed Arc of Elegance.
The home features stunning Statuario marble flooring that flows seamlessly throughout the space. This exquisite choice adds a touch of timeless elegance and character to every room, creating a cohesive and luxurious aesthetic. In the entrance foyer, brass sheet cladding imbues the space with a quiet luxury. Complemented by an emerging console on the opposite wall, this design choice sets a sophisticated tone right from the entryway.
The color palette is deliberately restrained, featuring controlled proportions of tan, green, and steel blue in the furniture upholstery. These subtle pops of color are the only vibrant elements in an otherwise serene and muted interior, adding character without overwhelming the senses. A glass partition between the passage and hobby room enhances the fluidity and lightness of both spaces. A floor-to-ceiling bookshelf provides visual privacy while maintaining an open and airy atmosphere. Curved walls in the entrance passage and powder bathroom introduce a new dimension to the otherwise elongated rooms. The powder bathroom, in particular, is transformed with embroidered wallpaper and a custom pedestal basin, giving it a unique and distinct identity.
The design brief focused on creating a simple, highly functional, and child-friendly home that reflects the family’s personality. The family values simplicity, humility, and clarity, enjoying peaceful and calming spaces with subtle character. To align with these preferences, the design avoids loud colors and patterns. Walls are kept mostly bare or feature a subtle self-texture, while furniture in varied forms and shades brings vibrancy to the space.
The home’s elongated and staggered rooms posed a challenge, which was addressed through strategic storage solutions and sculptural design elements to maximize the space’s functionality. Given the client’s hectic schedule, meetings were scheduled early in the morning to ensure focused attention and clear communication. For safety reasons, balconies could not accommodate furniture. Instead, a standing ledge and an array of indoor plants were used to create a pleasant outdoor space.
The design marries graphic marble with a touch of glamour, achieving a chic, humble, and tasteful ambiance. This combination elevates the aesthetic appeal of the home. Despite the home’s clean lines, curves are embraced to soften the design. Warm wooden textures in the hobby room, curved walls, and a large arched entrance passage create a dynamic and inviting atmosphere. The living room features a contrasting tan and white palette with luxurious, ergonomically designed furniture. The kitchen’s quiet white and grey tones seamlessly transition into the dining area.
The home was built from scratch, emphasising quality waterproofing, concrete strength, and precision in leveling, ensuring long-term durability. Marble flooring, a substantial investment, ensures uniformity and long-term satisfaction with minimal maintenance required over the next decade. Although initially more expensive, LED lights offer significant savings on electricity bills. High-quality solid teak doors promise longevity and robustness.
Clear glass partitions allow natural light to permeate the hobby room and bedrooms passage. Minimal panelling prevents increased room temperatures. The balcony features a clear, clutter-free space with a railing ledge and loose seating for enjoying the city view. Strategically placed indoor plants throughout the home enhance air quality and freshness.
The design includes ample space for children to play, rounded furniture edges, and open, plant-filled balconies, supporting physical health. Clean walls and minimal cladding reduce visual clutter, and the absence of a TV in the living room encourages quality family time. Sliding doors between bedrooms provide privacy while maintaining connectivity.
Also Read: Inside the canvas: This home by Shape A Story in Noida is a perfect picture book escape
Materials were chosen for their recyclability, sustainability, and durability. Custom-made wallpapers minimize waste, and quartz is stain-resistant and eco-friendly, harvested responsibly. Safety for both children and elderly family members was a priority, as was selecting materials that require minimal maintenance, suitable for a busy household. Long-lasting materials and bespoke furniture with soft edges and supportive features were also a focus.
The final design closely mirrors the initial vision. Challenges were addressed without compromising the design’s integrity. Adjustments, such as color modifications to suit natural light and geometric tile patterns on the balcony, added personal touches that enhanced the overall styling. The home now feels perfectly tailored to the family, seamlessly blending practicality with aesthetic appeal.
FACT FILE:
Name of the project: Arc of Elegance
Firm Name: Pree D’Fine
Location: Mumbai
Area: 2,300 sq. ft.
Photo courtesy: Evolve Studio
Established by Sourabh Gupta at the dawn of the new millennium, Archohm isn’t your typical…
What happens when two architects or interior designers sit down with a creative influencer—a musician,…
Perched on the edge of the Garhwal Himalayas, this Dehradun home gives a new meaning…
For World Heritage Day, we speak with acclaimed conservation architect Abha Narain Lambah, whose work…
For conservation architect Vikas Dilawari, the path to heritage was not paved with grand ambitions…
World Heritage Day is less about nostalgia and more about relevance. It’s a reminder that…