Picture this: a silver screen star steps off the set and quietly transitions into a sanctuary that features a play of light and shadow—a home where fame dissolves into whispers of calm. In New Delhi’s vibrant Moti Nagar, Aalay, the 2,677 sq ft residence designed by groupDCA for Bollywood actor Priyansh Jora and his multi-generational family, brings this vision to life. More than a celebrity hideaway, it’s a canvas woven with threads of modern minimalism and the enduring warmth of Indian kinship.
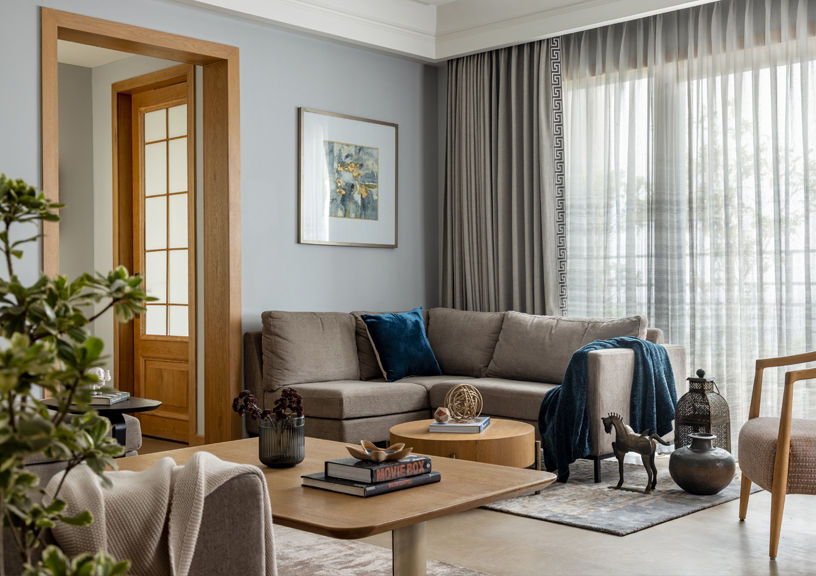
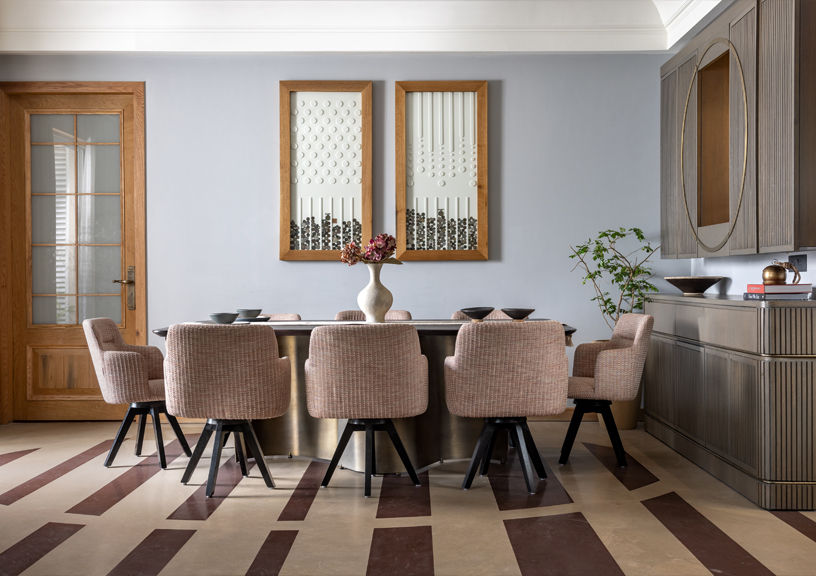
A Design Rooted in Flexibility and Family
At its core, Aalay reflects the evolving needs of urban families. Spanning four generations, from Priyansh’s grandmother to his nephew, the Jora family required a home that could cater to diverse lifestyles while cultivating togetherness. Amit Aurora and Rahul Bansal, partners groupDCA, approached this challenge with a minimalist philosophy, ensuring every square foot serves a purpose. The apartment revolves around an open living and dining area—the social heart of the home—where pale blue walls, McClaren beige marble flooring, and neutral furniture create a serene backdrop.
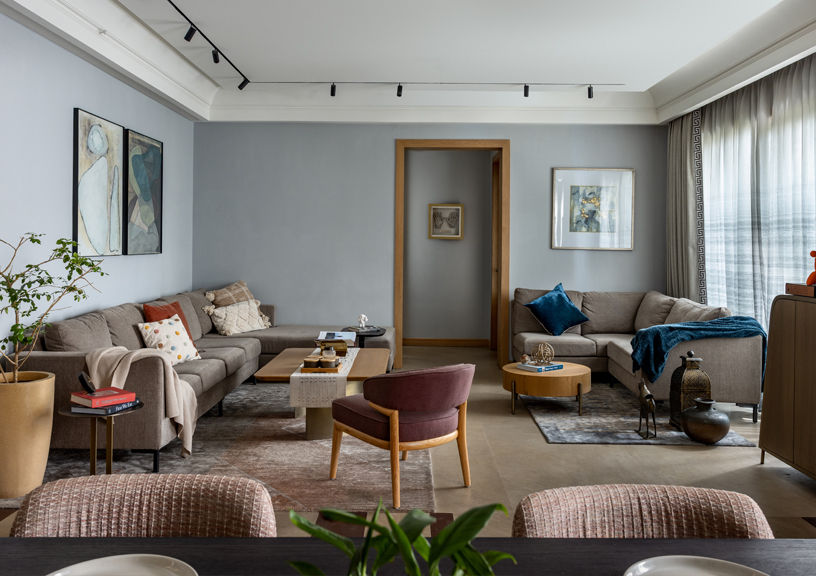
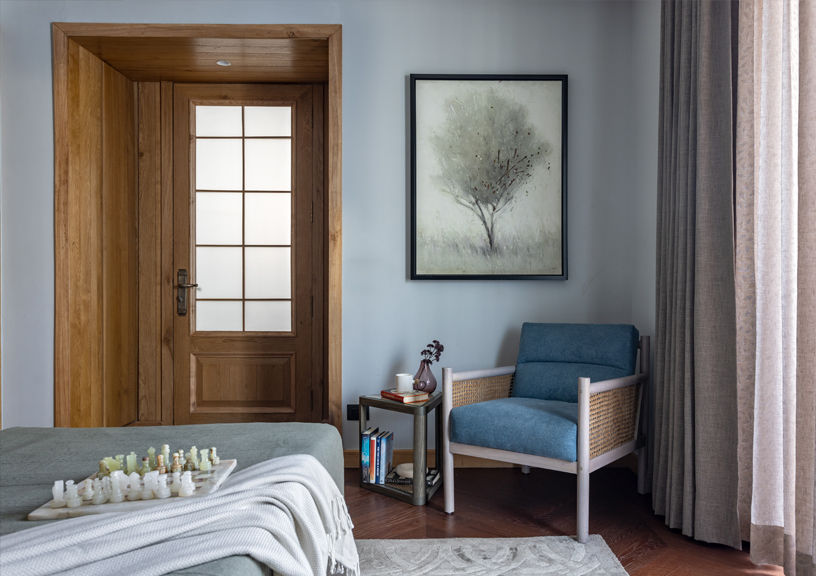
Private quarters branch off this central space, offering tailored retreats for each family member: a sophisticated master bedroom for Priyansh’s parents, a modern-traditional blend for his brother Prateek and his wife, and a shared green-hued haven for the grandmother and young child. Balconies punctuate these rooms, flooding them with natural light and glimpses of surrounding greenery, transforming the home into a breath of fresh air within the city.
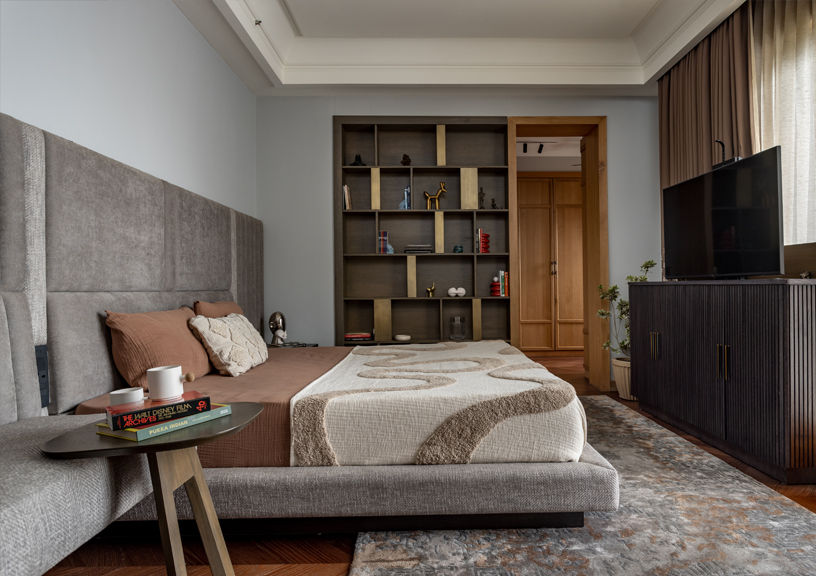
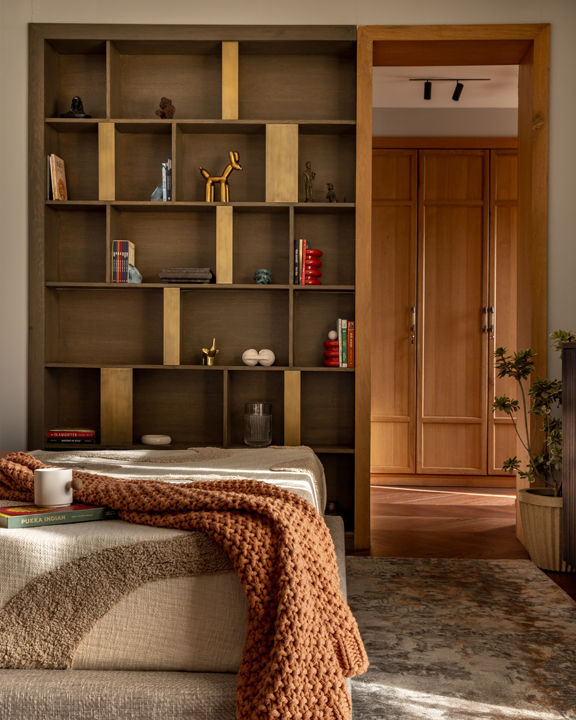
Crafting Spaces with Character
Beyond functionality, Aalay’s interiors tell a story of elegance and individuality. Near the entrance, a multifunctional zone serves as Priyansh’s resting area and a casual gathering spot, furnished with a striking blue couch and a bar unit tucked into wooden cabinets. The living area exudes calm with its soft profiles—a bespoke coffee table and retractable TV unit add sophistication, while a daybed nestled into the couch offers the grandmother her own cozy nook. The dining area, meanwhile, introduces dynamism with its deep oak veneer table atop a sculptural brass base, paired with red-upholstered chairs and undulating Mandana flooring.
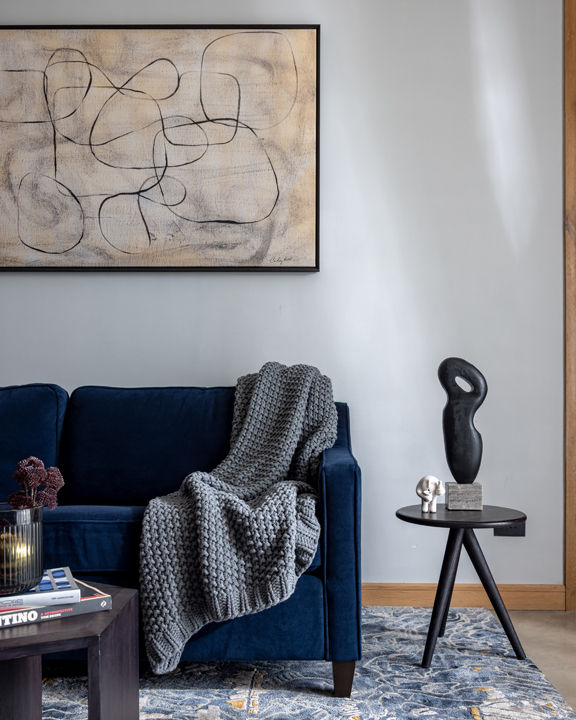

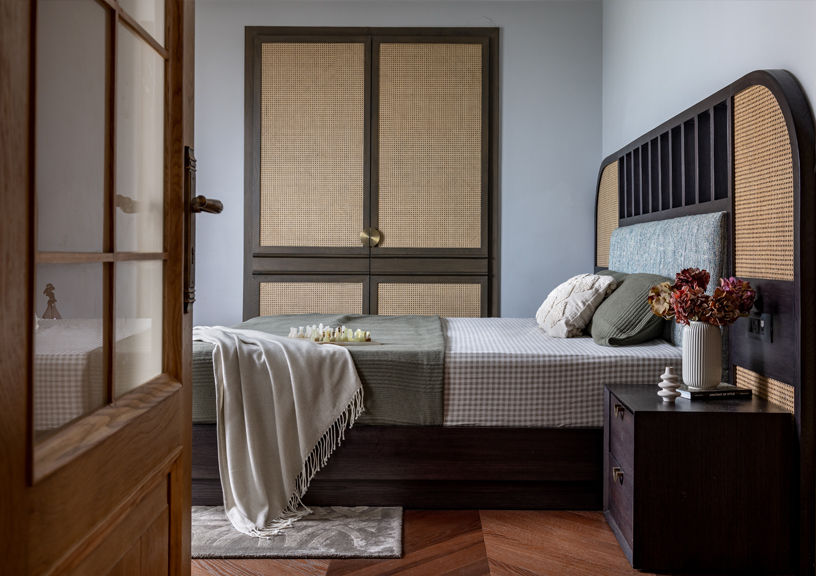
Each bedroom reflects its occupant’s personality: the parents’ space glows with light greys and browns, Prateek’s room weaves in rattan accents, and the shared third bedroom uses deep green to inspire both peace and creativity. The kitchen, a cool blue haven with sleek cabinetry, doubles as a stage for Priyansh’s mother’s culinary pursuits, blending practicality with aesthetic appeal.

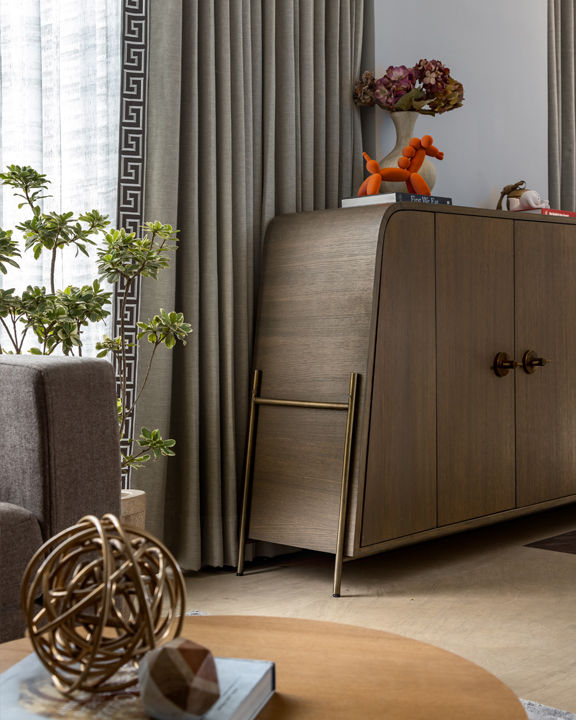
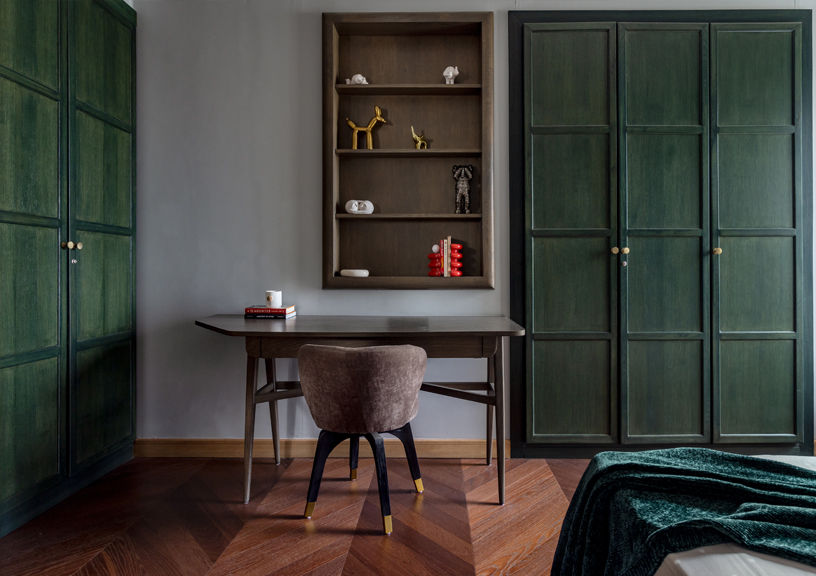
Minimalism Meets Nature
Aalay’s design language is deliberately understated, avoiding ostentation for subtlety. The ceiling, free of grand chandeliers, opts for focused task lighting and curved cornices that add depth to its pristine white surface. This restraint draws attention to the textures and hues of the furniture and flooring, enhancing the human experience of the space. Plants scattered throughout the apartment weave in an organic touch, softening the contemporary edges and reinforcing the home’s connection to nature.
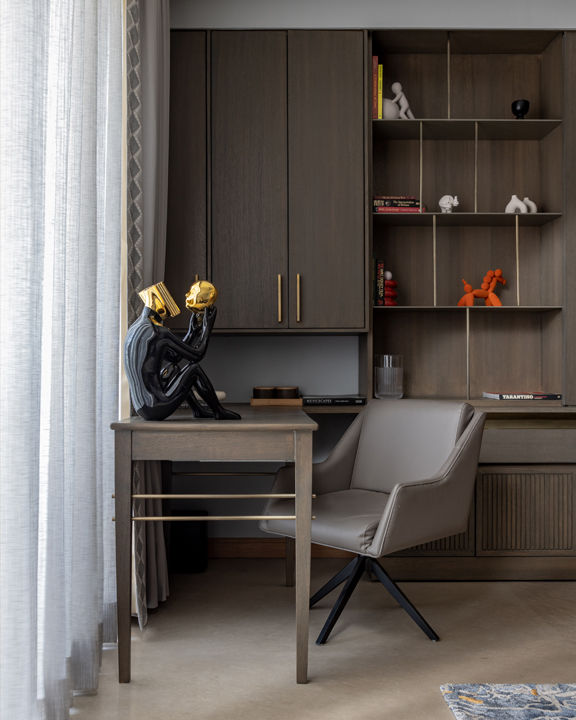
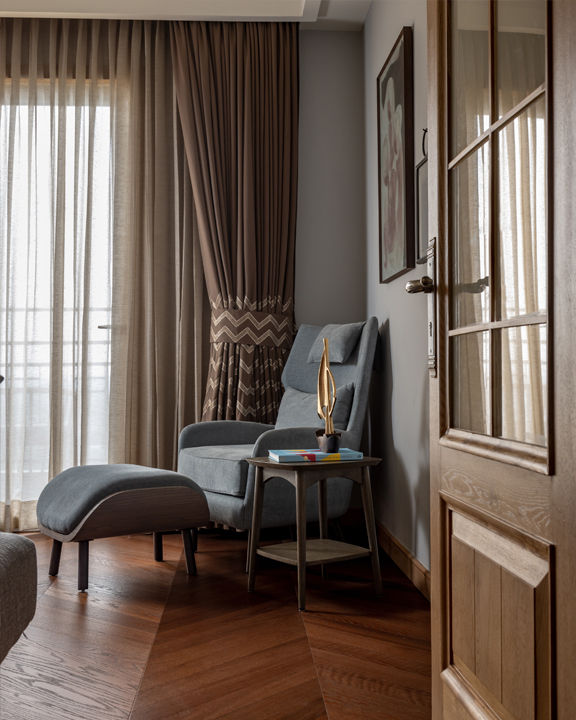
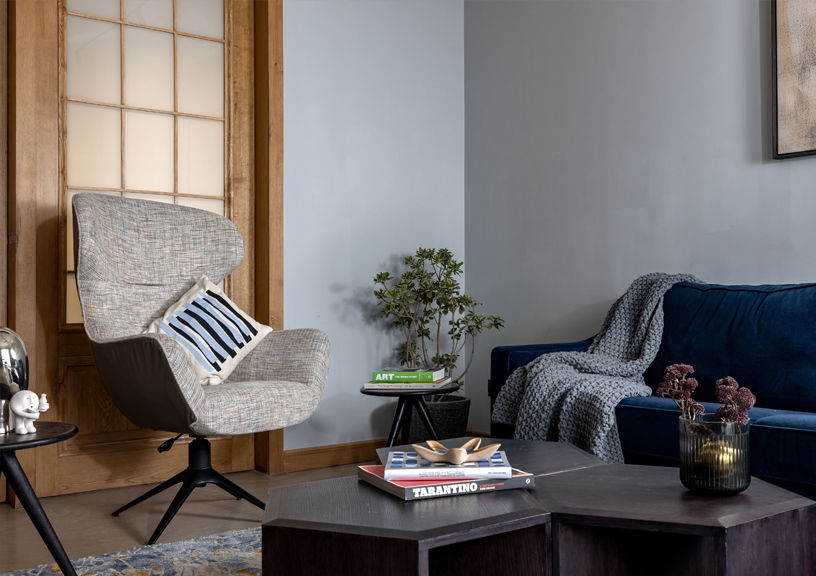
For Priyansh Jora and his family, Aalay is a space that honours their multi-generational bonds while embracing the realities of urban life. Through groupDCA’s meticulous design, this home proves that minimalism doesn’t need to be cold or detached. Instead, it can be warm, inviting, and deeply personal—a true home in every sense of the word.
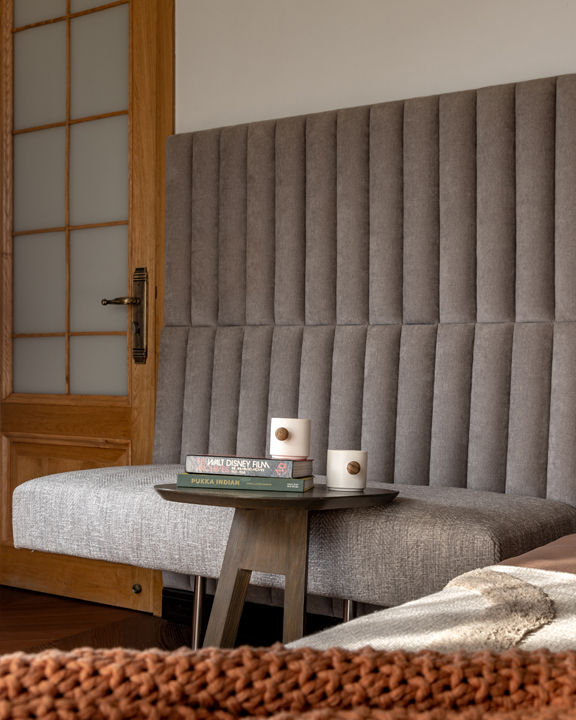
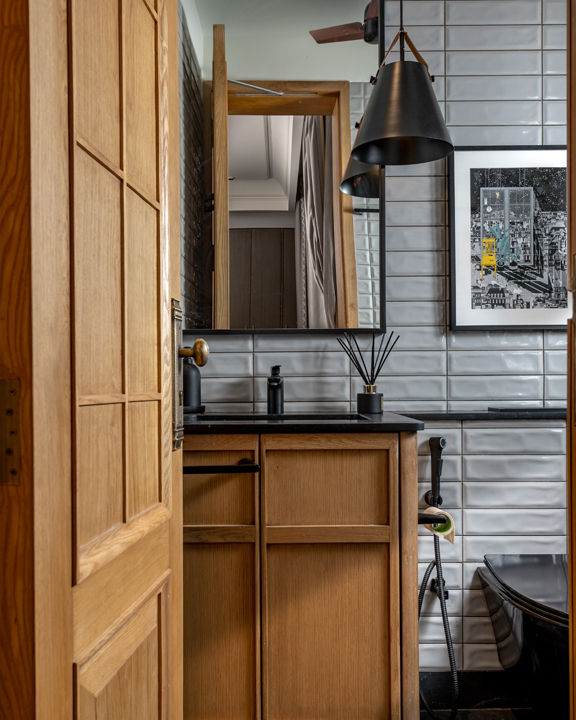
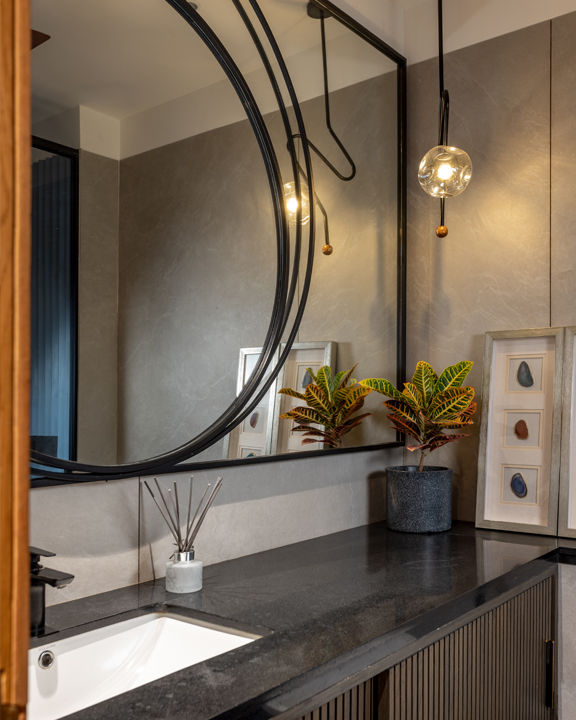
FACT FILE
Location: Moti Nagar, New Delhi
Area:2677 sq. ft.
Design Team: Amit Aurora, Harshita Aggarwal
Photography: Jeetin Sharma
