Shabnam Gupta has become a defining figure of maximalism in contemporary India. Her creations are inescapable (Instagram is obsessed), though only a selected few get to call them home. These designs are more than a passing trend; they’re a constant star in the design universe, guiding and enduring. This 7,500-square-foot duplex dubbed The Writer’s Retreat in Mumbai is sculpted by hands that curve for maximalism, for hearts that love maximalism. There are colours, there are patterns and there are textures; all coexist, adding muse one pinch at a time.
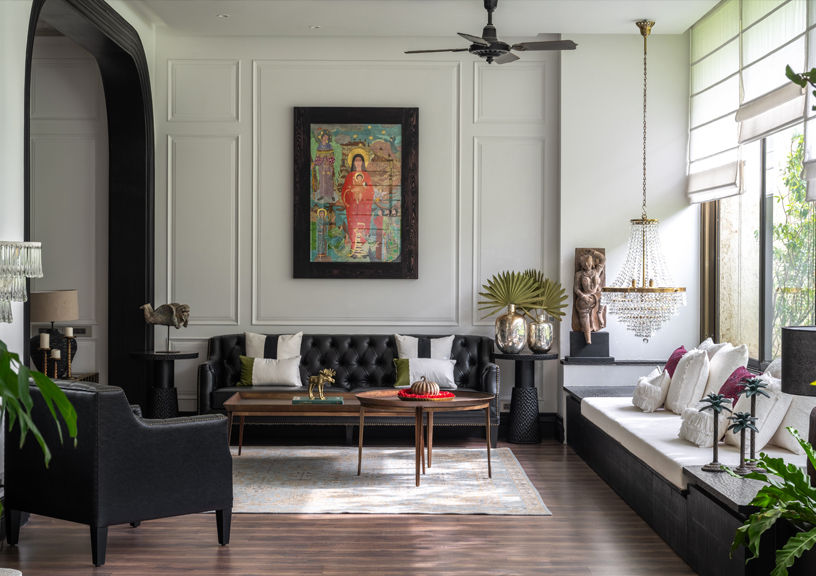
Designed for Indian screenwriters and producers Kanika Dhillon (writer of Phir Aayi Hasseen Dillruba) and Himanshu Sharma (producer of Atrangi Re), the brief was rather straightforward: craft a space that doubles as a refuge for creative inspiration and a lively setting for family gatherings. The outcome is a striking ode to the art of maximalist design.
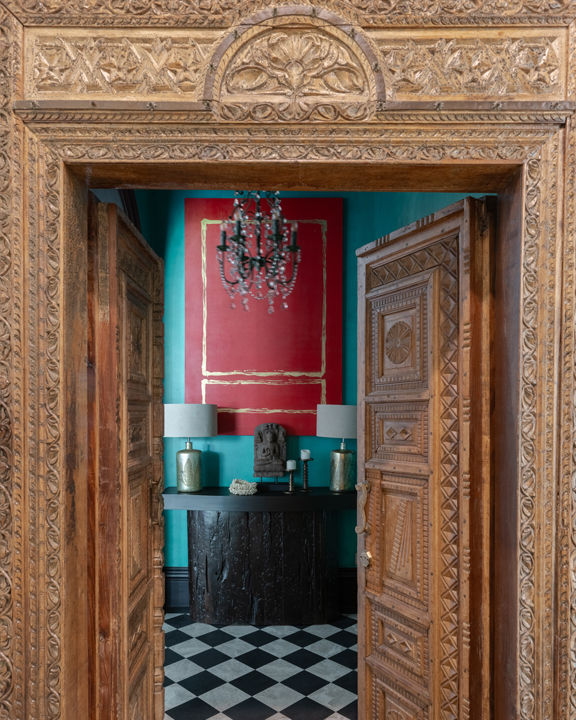
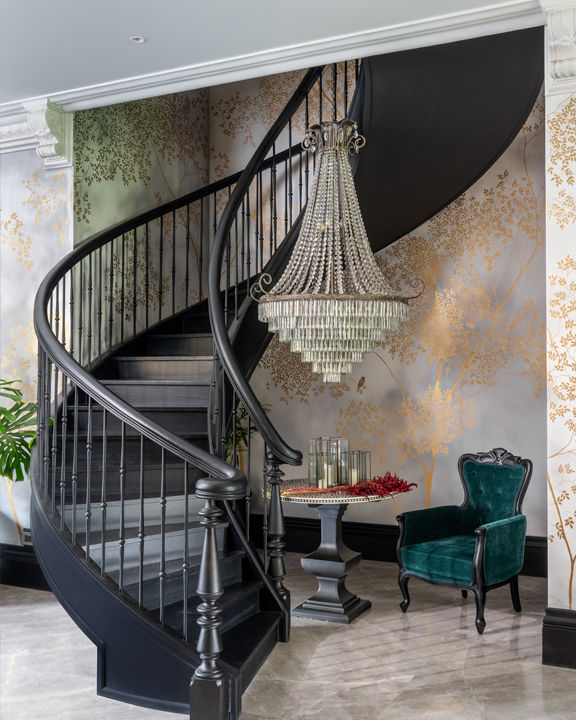
“There were a lot of regulatory approvals we had to take to connect the two floors by a staircase but beyond that there was nothing we faced that was out of ordinary” says Shabnam talking about the challenges faced.
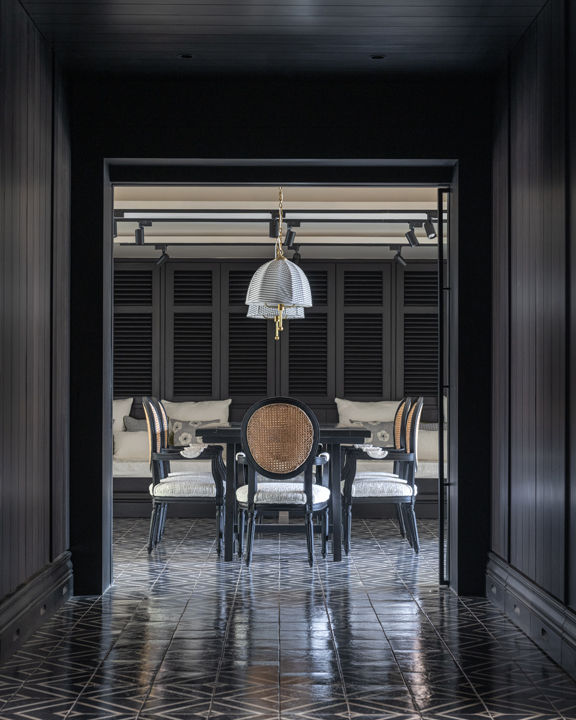
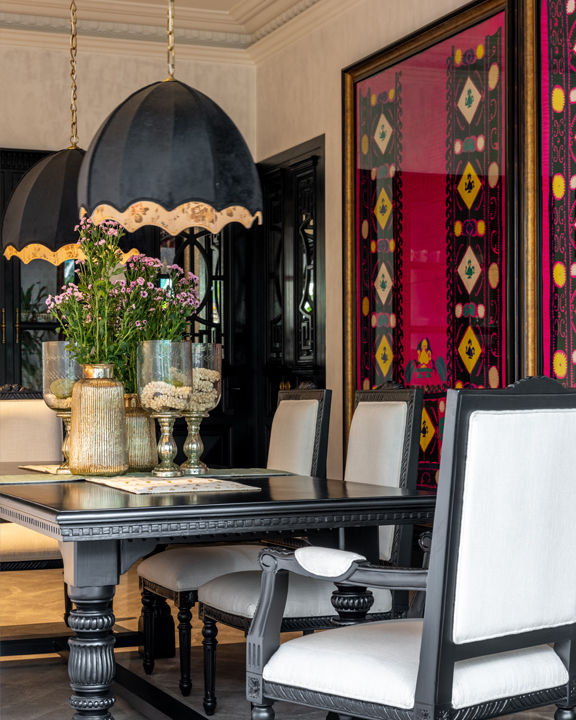
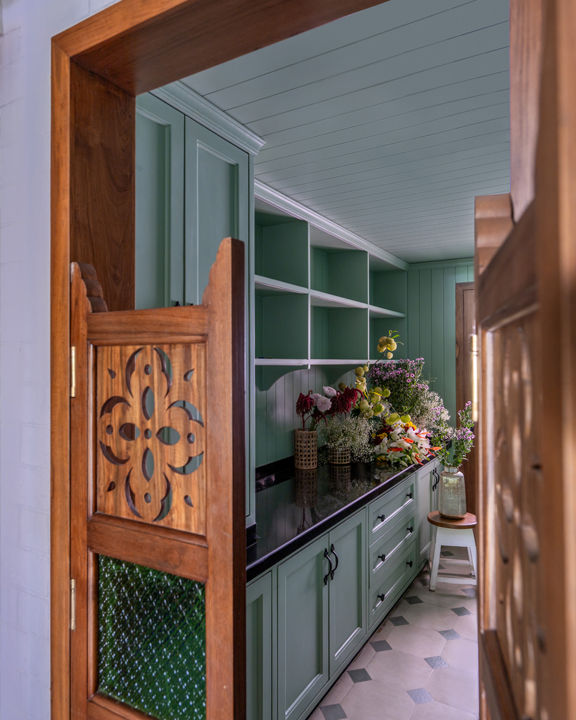
Upon entering the duplex, visitors are greeted by an exquisite hand-carved wooden door with intricate detailing, framing for a majestic entryway. Stepping inside, the dramatic teal interior is punctuated by a bold red art piece.
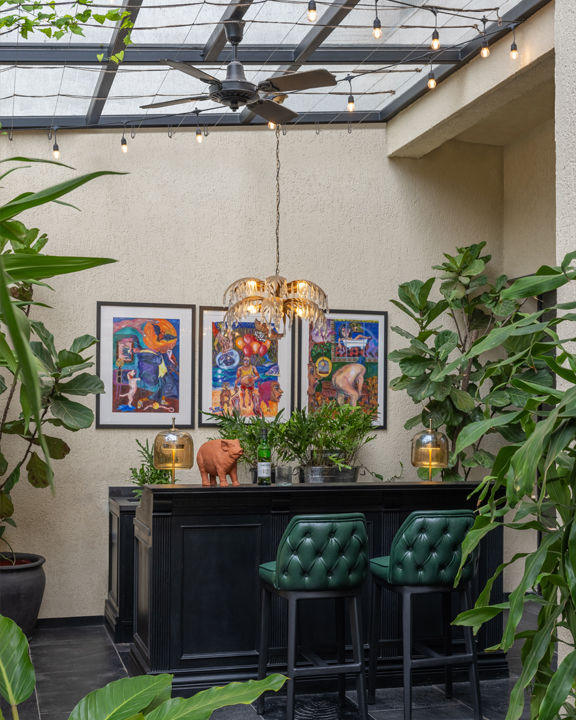
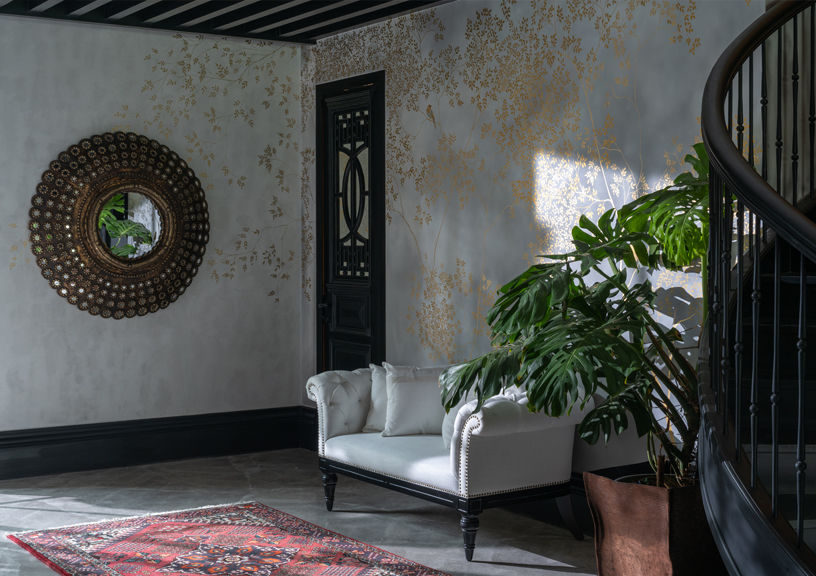
The hallway leads to a grand space with a soaring 14-foot ceiling, dominated by a regal black helix-shaped staircase ascending to the upper level. This central area is embellished with vintage temple panels, hand-beaten and aged, framed within antique mirrors. The interplay of gold and silver highlights reflects off metallic hand-painted walls, adding to the room’s opulent character.
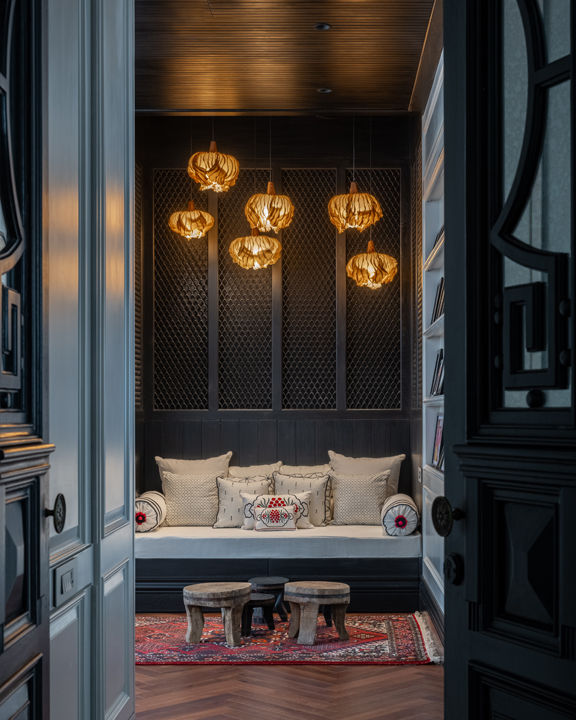
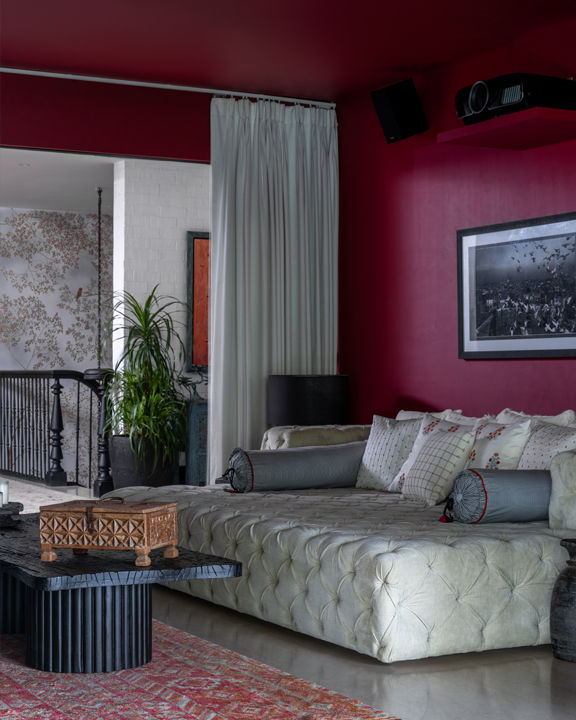
The living room contrasts strikingly in black and white, enlivened by distinctive art pieces and crafts. Wooden flooring, wainscoted walls and a dripping signature Shabnam Gupta chandelier make up for the glamorous interior. Adjacent to the living room, the dining area breaks the monochrome with framed fuchsia pink Suzani textiles, creating a vibrant backdrop for the vintage-style dining table. Customised velvet lighting and matching cushions accentuate the space. Not to mention a contemporary black-and-white mandir.
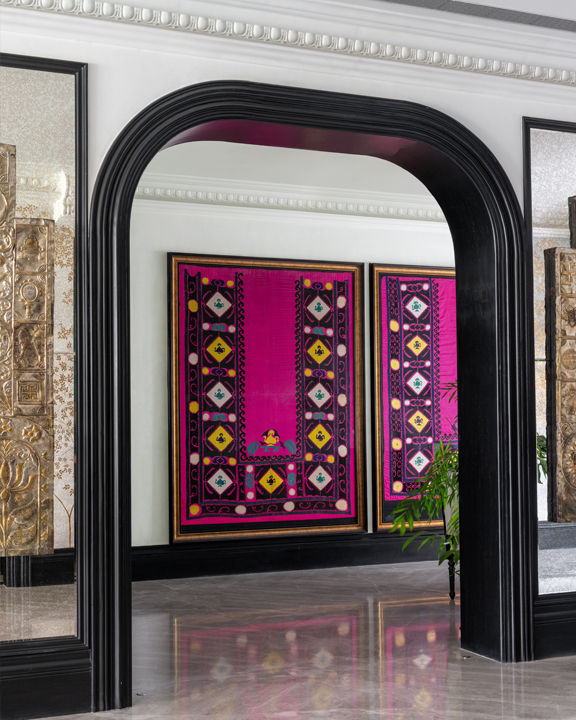
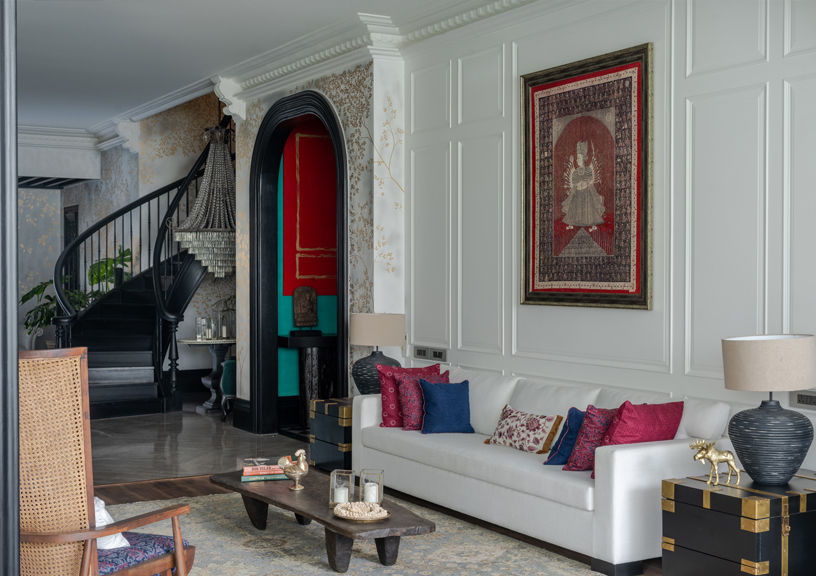
The bedrooms are like modern sculptures crafted from the clay of classic aesthetics. Walls, headboards and furnishings feature traditional motifs, complemented by vintage louvered wardrobes, trunk-like side tables and colourful rugs. The master bedroom showcases rattan details and Warli art, balanced by a decadent dressing area with black and white paneled furniture, jewel-toned chairs, loungers and ornate lighting. The child’s bedroom includes a whimsical bed canopy and a cosy teddy bear chair, with an ensuite bathroom in pink and blue, adorned with aquatic-themed walls.
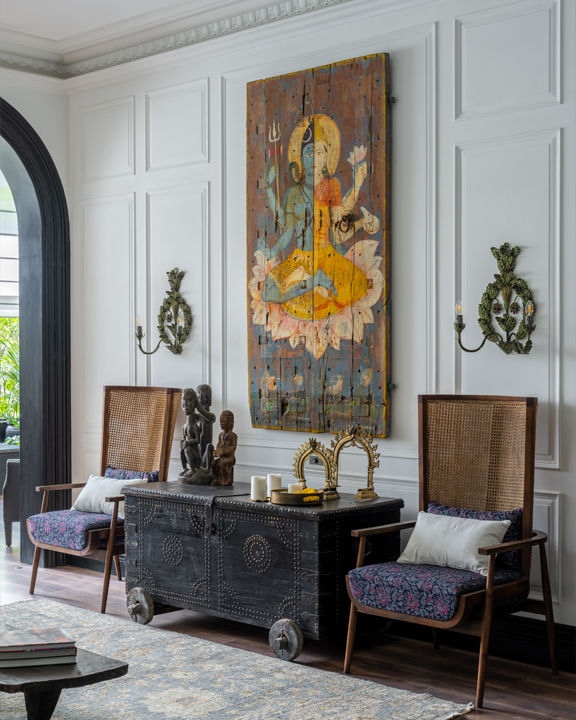
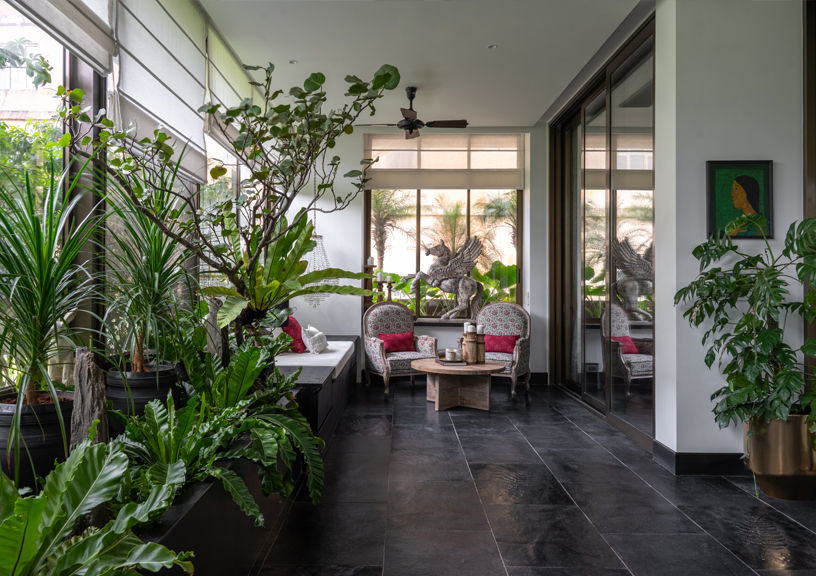
It is not at all a typical Mumbai home. There is open space and loads and loads of it. The upper level features a glass conservatory converted from the terrace, complete with a bar, outdoor seating and a vintage water feature. Vibrant Baro art adorns the outdoor walls. Additionally, the upper space includes a macho den and study, offering a creative sanctuary bathed in sunlight from large windows, with walls alive with artwork.
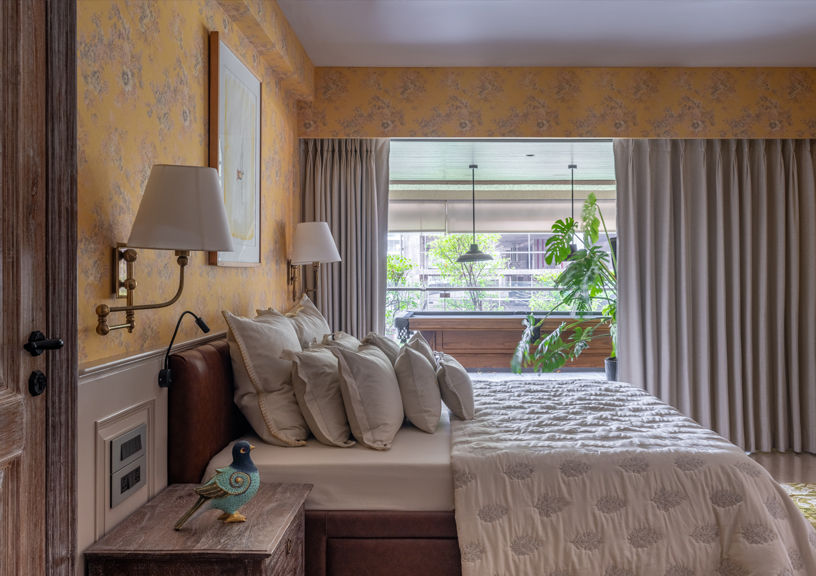
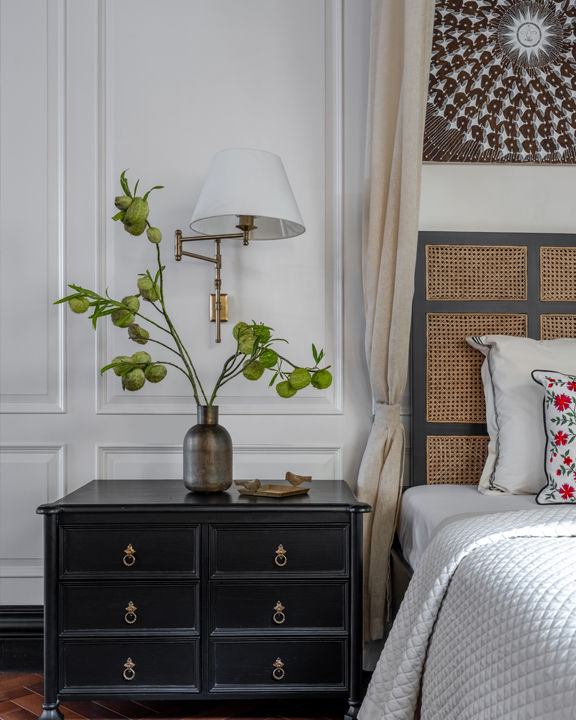
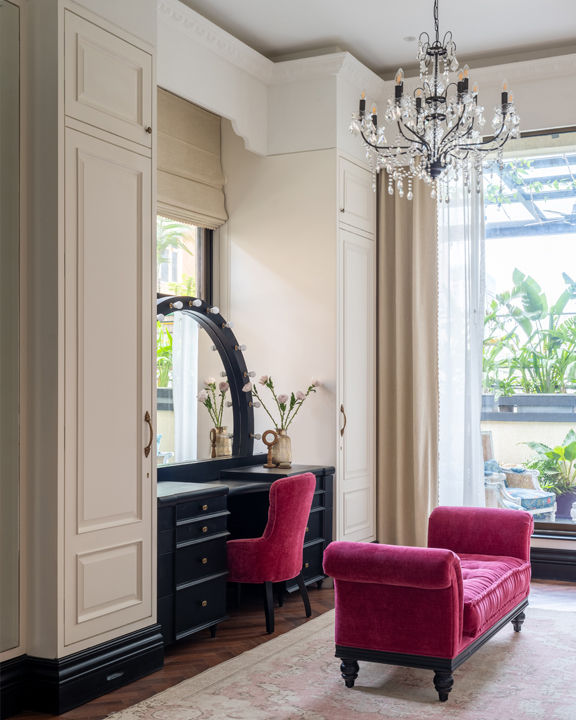
This home tells the story of a gossamer world of extravagance, grand beyond imagination and peaceful beyond all expectations.
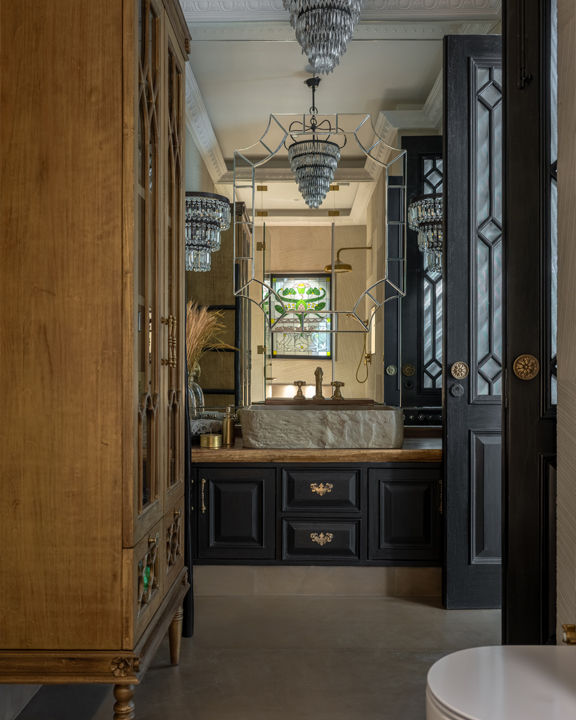
FACT FILE:
Name of the project: Writer’s Retreat
Firm Name: The Orange Lane
Design Team and Designation: Shabnam Gupta (Founder and Principal Designer)
Location: Mumbai
Area (sq. ft.): 7500 sq. ft.
Photo courtesy: Kuber Shah
