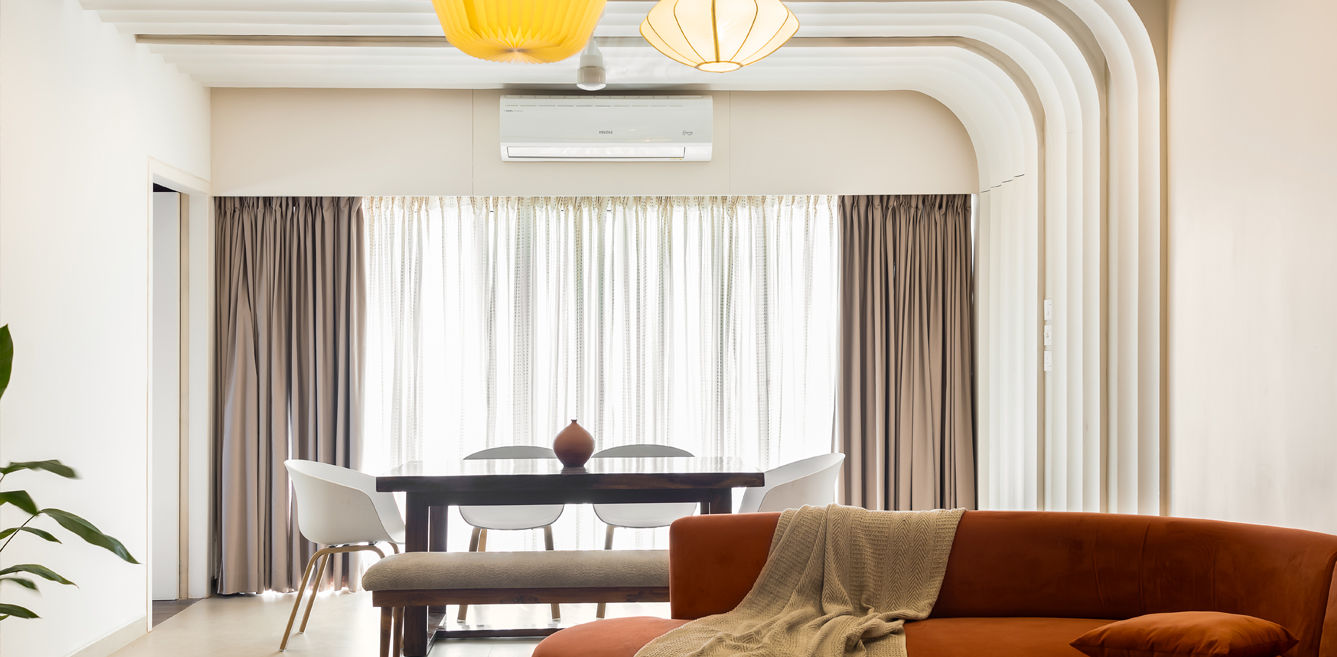

When a young couple moved from Amsterdam to India, they envisioned a home that captured the essence of their journey—a harmonious blend of their memories abroad and aspirations for their new life. Designed by The Monochrome Studio, this 1800-square-foot apartment seamlessly fuses modern elegance with artisanal charm, reflecting the couple’s identity in every corner. Rooted in the themes of serenity, craftsmanship, and earthiness, the residence narrates a tale of belonging and individuality.
A Warm Welcome
The journey begins with an understated ivory-hued door, leading to a living room that embodies cheerful minimalism. A bold curved orange sofa takes center stage, paired with a patterned black-and-white armchair, creating a vivid interplay of forms and colors.
Sunlight streams through expansive windows, highlighting thoughtful details and bringing warmth to a space that balances Amsterdam’s functional aesthetics with playful, vibrant accents.
The Heart of the Home
An arched black doorway frames the kitchen, drawing the eye into a space where classic white finishes meet bold teal cabinetry. The kitchen is both a statement and a sanctuary, with a multifunctional bar counter extending seamlessly from the TV wall.
Wooden bar stools and a simple white ledge complete the composition, showcasing a meticulous alignment of colors and textures. The adjacent dining area, subtly defined by ceiling modulations and textured walls, offers a serene retreat, perfect for intimate family moments.
A Story of Private Spaces
Each private area in the home is a reflection of the couple’s tastes and needs. The master bedroom, enveloped in deep burgundy tones reminiscent of fine wine, exudes warmth and sophistication. Fluted white wardrobes and wooden flooring add understated elegance, while a floral armchair offers a cozy corner for reflection.
The kid’s room contrasts with playful vibrancy, featuring an olive palette and a forest-themed wallpaper. Origami-inspired lighting and simple wooden furniture foster imagination and functionality, creating a delightful haven for the child.
Meanwhile, the guest room embraces simplicity with a checkered wooden wall panel as its focal point. This restrained design ensures a welcoming, calming atmosphere, resonating with the home’s overall theme.
Multifunctionality at its Best
The study, converted from a fourth bedroom, doubles as a family TV room. Its palette of bottle green and white underscores the home’s adaptability. Practical furniture, clean lines, and premium finishes make this space ideal for both productivity and relaxation, reinforcing the design’s commitment to functionality.
A Seamless Narrative
Throughout the home, intentional connections tie the spaces into a cohesive narrative. The vibrant orange sofa reflects the boldness of the burgundy master bedroom, while the teal kitchen arch resonates with the softer tones in the dining area. Custom details, such as the origami chandelier, add artisanal charm. Despite this unity, each room maintains its unique personality, much like individual chapters of a shared story.
For The Monochrome Studio, this project was more than just designing a residence—it was about crafting a heartfelt narrative of belonging. Guided by the couple’s vision to blend Amsterdam’s minimalism with India’s cultural vibrancy, the studio delivered a home that balances functionality and artistic expression. This apartment is not merely a place to live; it’s a celebration of memories, identity, and the merging of two worlds.
FACT FILE
Project Name –Echoes of Amsterdam
Studio name – The Monochrome Studio
Principal Designer – Ar. Pooja Chaudhari
Design team – Shruti Khandelwal
Location – Nagpur
Carpet Area – 1800 sqft
Photography – Saurabh Madan
From the murals at the Ambani wedding to the Mediterranean-inspired retreat by Studio Dashline and…
Once a hallmark of traditional Indian homes, the sunken courtyard is slowly yet steadily making…
A home is more than just walls and a roof; it’s a sanctuary where life…
On the night of 1 April, Mumbai revealed her rebellious, punk-inspired side as Vivienne Westwood…
The architectural landscape of Rajasthan is steeped in a rich tradition of historic masonry, reflecting…
Are you a corporate employee spending 10+ hours in an ordinary cubicle that's fused in…