Picture stepping into a home where luxury seamlessly intertwines with the embrace of familiarity, where every corner whispers a tale of both grandeur and comfort. Set in the heart of Andheri, this single-family bungalow by Principal Designer & Co Founder of Fine Lines Designers Pvt. Ltd. Mr. Sunil Jasani posed a unique challenge: the vast space not just demanded a redesign, but the careful orchestration of spatial elements to resonate with the family’s close-knit nature. The objective was to create a home that exuded both luxury and warmth.
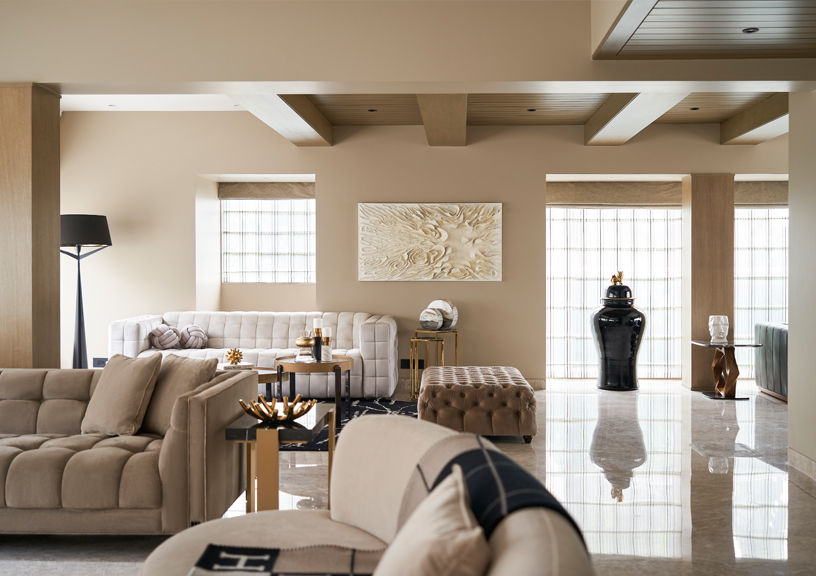
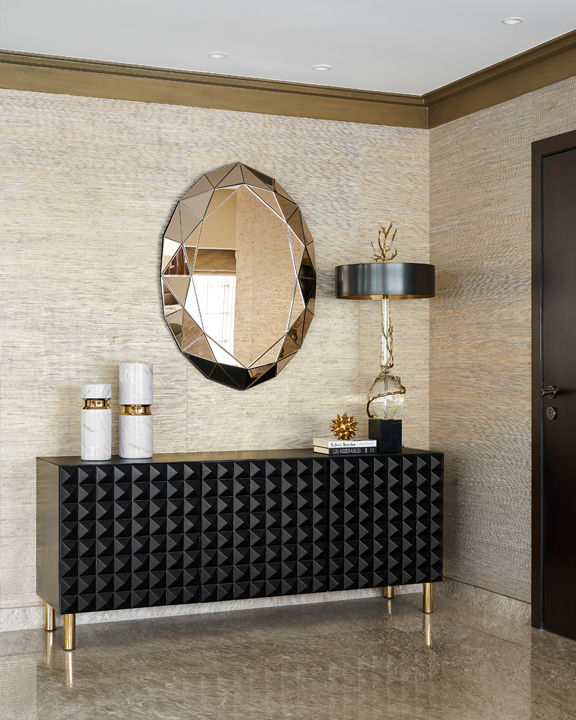
The triplex layout of this project unfolds as follows: stepping onto the first floor leads you into the formal living and dining area, dedicated to hosting guests. A kitchen is situated to the left of this space. Moving to the second floor, you’ll find the parents’ lounge and living area. To the left, there’s the master bedroom and walk-in closet area, while to the right, a study area and a guest bedroom await.
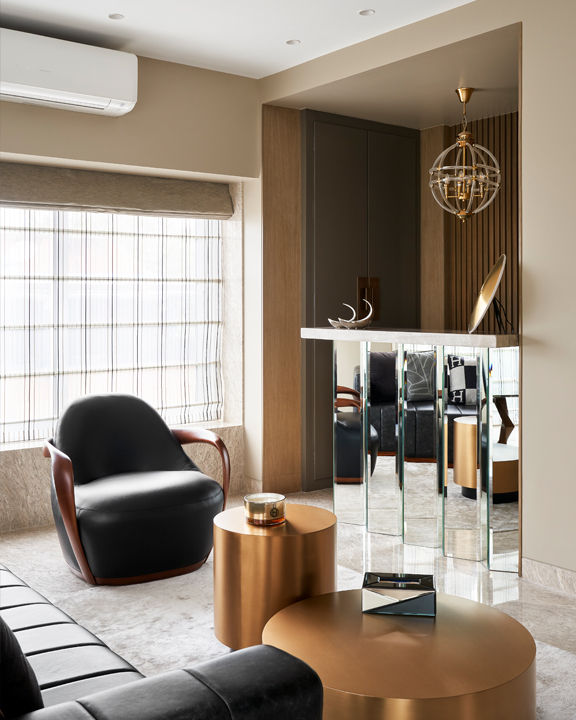
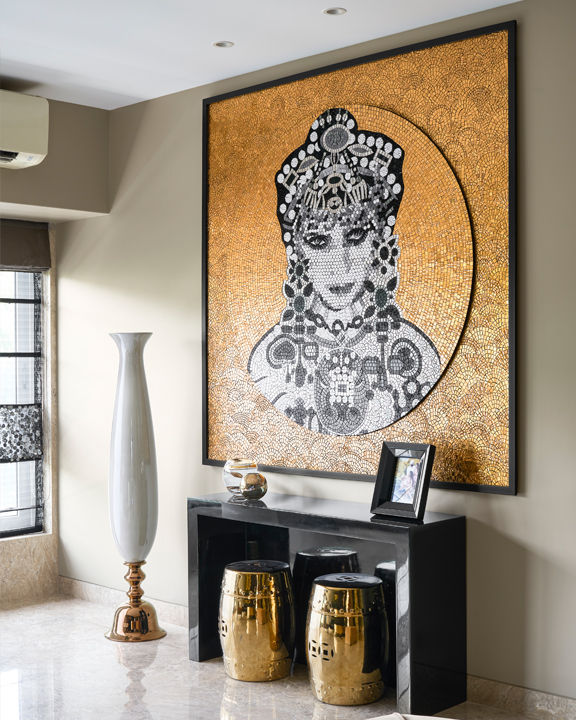
To achieve this, the private family bedrooms were strategically positioned in the heart of the building, nestled between the entertainment and utility spaces on the second floor and the staff area and opulent terrace on the top. This layout was not only convenient for everyday living but also provided an extravagant setting for hosting guests.
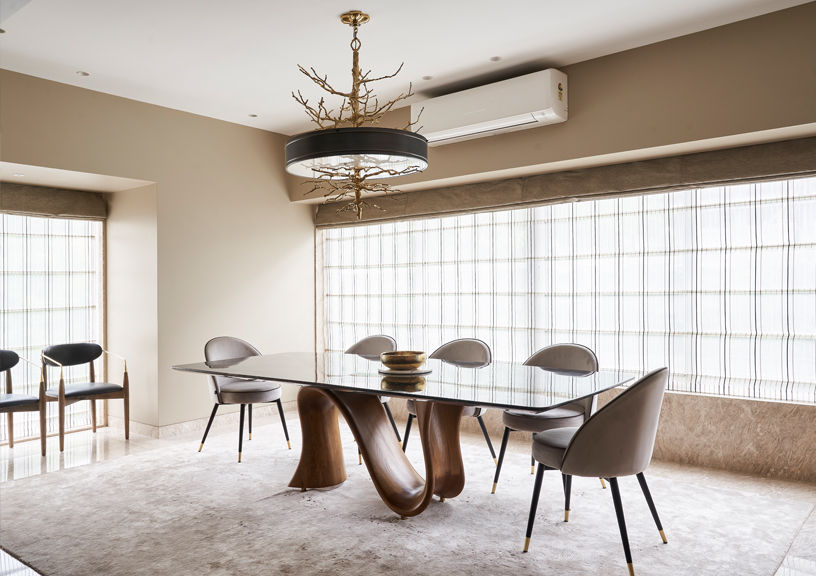

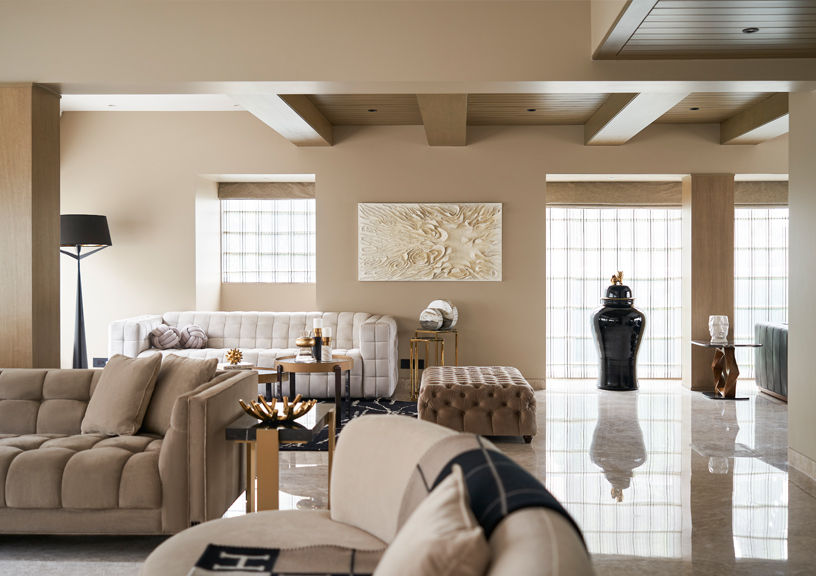
Ascending to the third floor, the master lounge and living area come into view. On the left side, there’s the master bedroom and its accompanying walk-in closet. To the right, you’ll discover the daughter’s bedroom and the son’s bedroom.
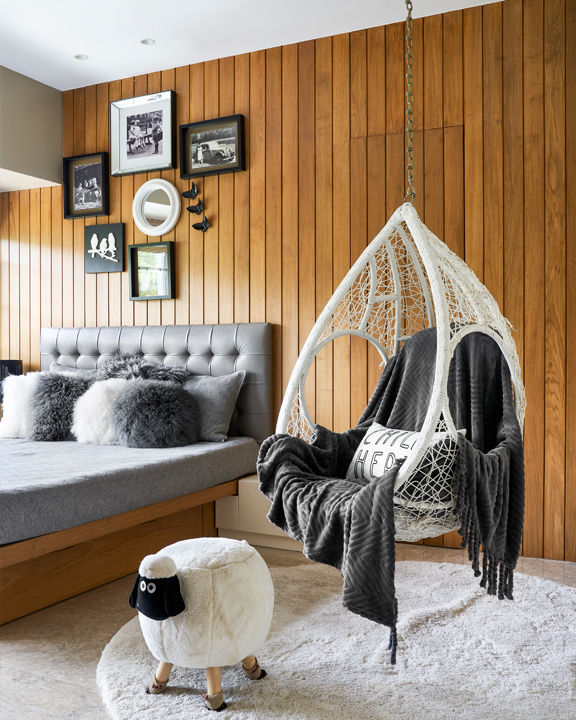
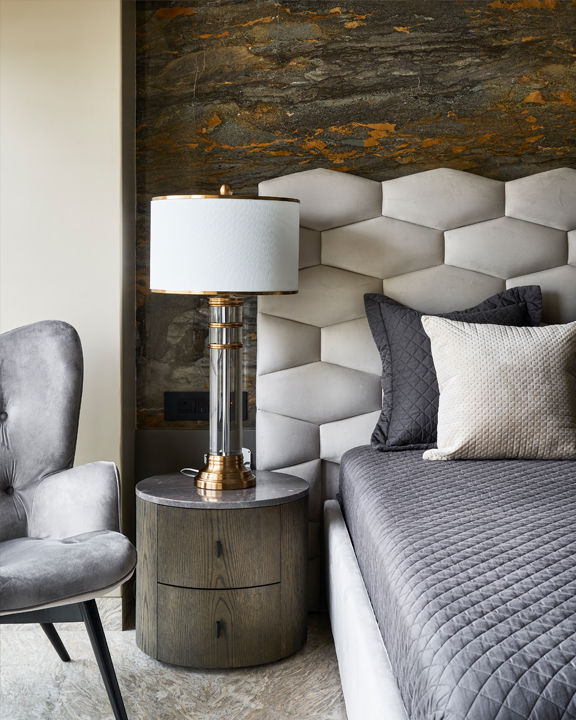
The project aimed for a delicate balance between contemporary trends and timeless design. Every choice was made with careful consideration, opting for styles that are not only trendy but also possess a touch of modern sophistication, ensuring they withstand the test of time.
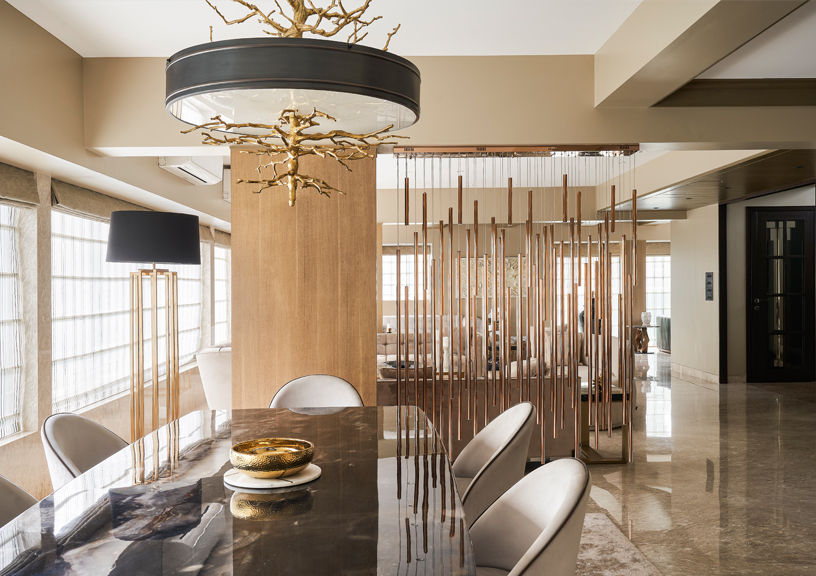
The interior’s key theme revolved around the combination of black furniture with gold accents, a pairing that permeates the entire space. From the elegant black lamp adorned with gold to the sophisticated gold-bordered side tables flanking the black leather sofas, this aesthetic choice became a defining feature of the design.
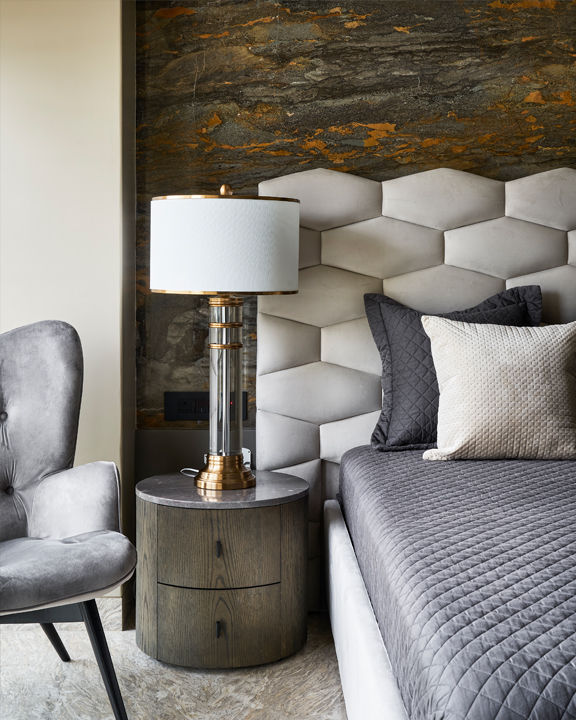
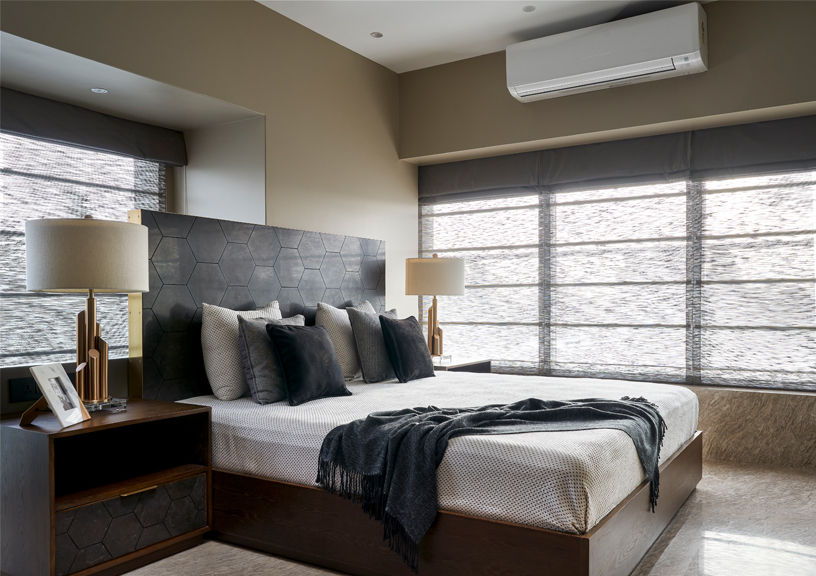
However, the true masterpiece of this home lies in its terrace, where an intricate Sicis mural steals the spotlight. Crafted from pure glass Sicis mosaic pieces, this mural portrays a mesmerizing collage of historic landmarks. Strikingly, it doesn’t adhere to any specific city or order, adding an air of intrigue. The mural’s subdued and earthy color palette harmonizes effortlessly with the terrace’s lush greenery and open ambiance, creating a space that is not just luxurious but also deeply evocative.
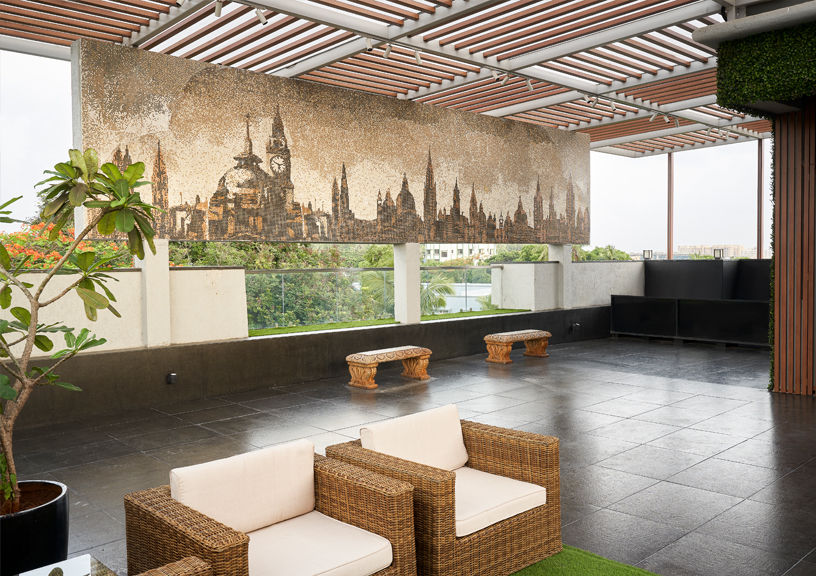
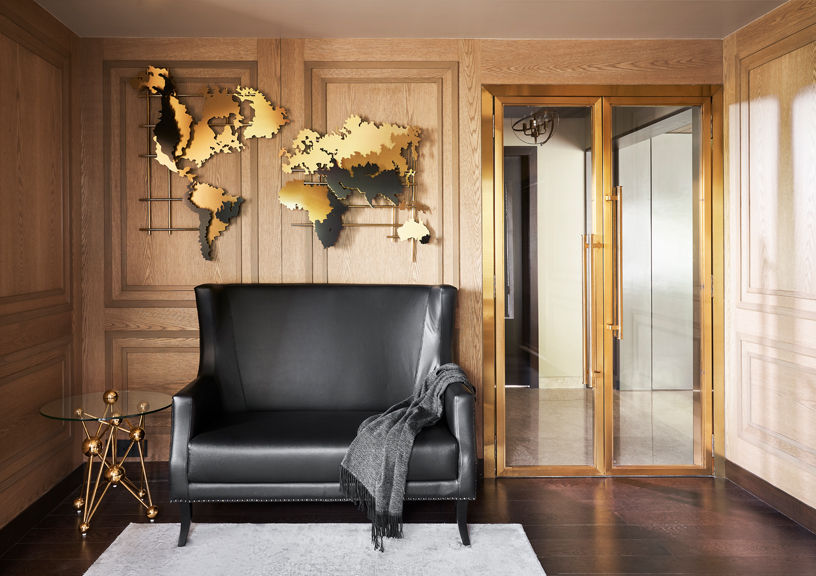
The hallmark of Fine Lines Designers Pvt. Ltd.’s work lies in their ability to infuse opulence into every detail while ensuring the space remains inviting and homely. The interiors of the homes they craft are not just spaces; they are living narratives, where sophistication dances hand in hand with a sense of belonging.
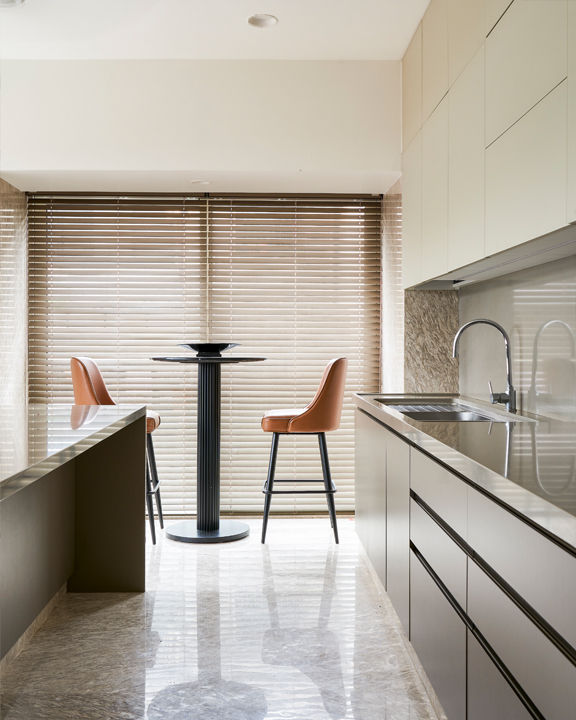
FACT FILE
Name of the project: Siddesh (private home located at Andheri, Mumbai)
Firm Name: Fine Lines Designers Pvt Ltd.
Design Team and Designation: Principal Designer & Co Founder Mr. Sunil Jasani. Associate designer: Mili Shah
Location of the project: Andheri, Mumbai
Photo courtesy: Yadnyesh Joshi
