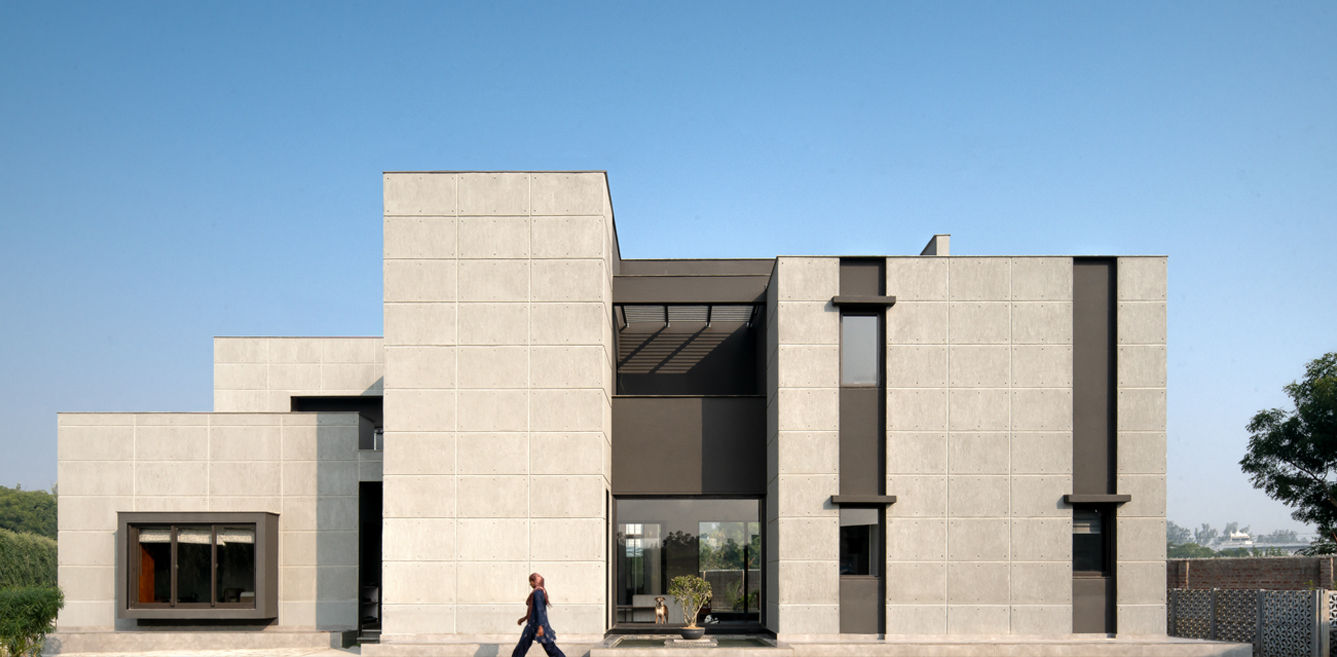

A drive through the western towns of Uttar Pradesh makes a couple of things very clear. Firstly, there has been rapid urbanisation even in the remotest parts of the country. Secondly, homes in India never fail to surprise. You can stumble upon the most inspiring architecture in the most unexpected places. Bageecha, a farmhouse by Pranvi Jain and Dhruv DV of The Melange Studio in the Braj Bhoomi region of India (Vrindavan), is one such discovery.
The farmhouse occupies a sprawling two-acre property alongside a horse-riding arena, a stable and a small resort. It is designed for an ex-army official with a strong inclination towards integrating traditional principles such as Vastu Shastra and courtyard design. The home embodies simplicity in every aspect—from its colours to its fixtures—ensuring a serene atmosphere devoid of any overstimulation.
A green passage leads to a grand entry porch and a bio pond. The high, carved wooden door opens. To one’s surprise, there is no clear demarcation between formal and informal living spaces. The living and dining areas have expansive glass windows that frame the water body, and the scalloped ceiling gives one a taste of modern-day farm life.
The floating staircase gracefully follows the wall, leading you to the upper deck. The lobby is flanked by guest areas at both ends. The designers have embraced spaciousness without restraint—it’s truly expansive.
The study commands views of the sprawling front lawn, the pool nestled in the central courtyard, and a nearby stream. Designed as a standalone block with a double-height layout, large windows and an exposed waffle ceiling, it houses the owner’s lifetime collection of memorabilia.
Envisioning the vistas beyond, especially with its convenient ground-floor position and private garden access, prompted the designers to make a bay window in the master bedroom. This architectural feature serves not just as a framing device but also as a serene perch from which to contemplate the surroundings. This deliberate choice not only resonates with the overarching design principles of Bageecha but also mirrors the calm and composed nature of the residents.
Talking about the challenges faced, “the most challenging part was striking a balance between tradition and innovation, ensuring that the design seamlessly integrates with the natural landscape while meeting the client’s modern lifestyle needs,” say the designers.
With its expansive views of vast agricultural lands that stretch endlessly, and walls that encircle like comforting arms, this countryside home has the power to nurture one’s soul.
FACT FILE:
Project Name: Bageecha
Firm Name: The Melange Studio
Location: Vrindavan
Principal Architect: Pranvi Jain, Dhruv DV
Area: 2 acres
Photography: Avesh Gaur
See more of the exterior here:
The art world is having a moment. From the packed gallery weekends in Mumbai to…
“Hair is everything. We wish it wasn’t, so we could actually think about something else…
For most people, Coachella is about the music. Or the outfits. Or seeing someone faint…
In the middle of Mumbai's bustling cityscape, Sakura Home emerges as a contrast to chaos.…
“The 24-foot wall of Tree of Life Chintz artwork in the double-height living area is…
Homes are increasingly becoming reflections of the people who inhabit them. Conceptualised and designed by…