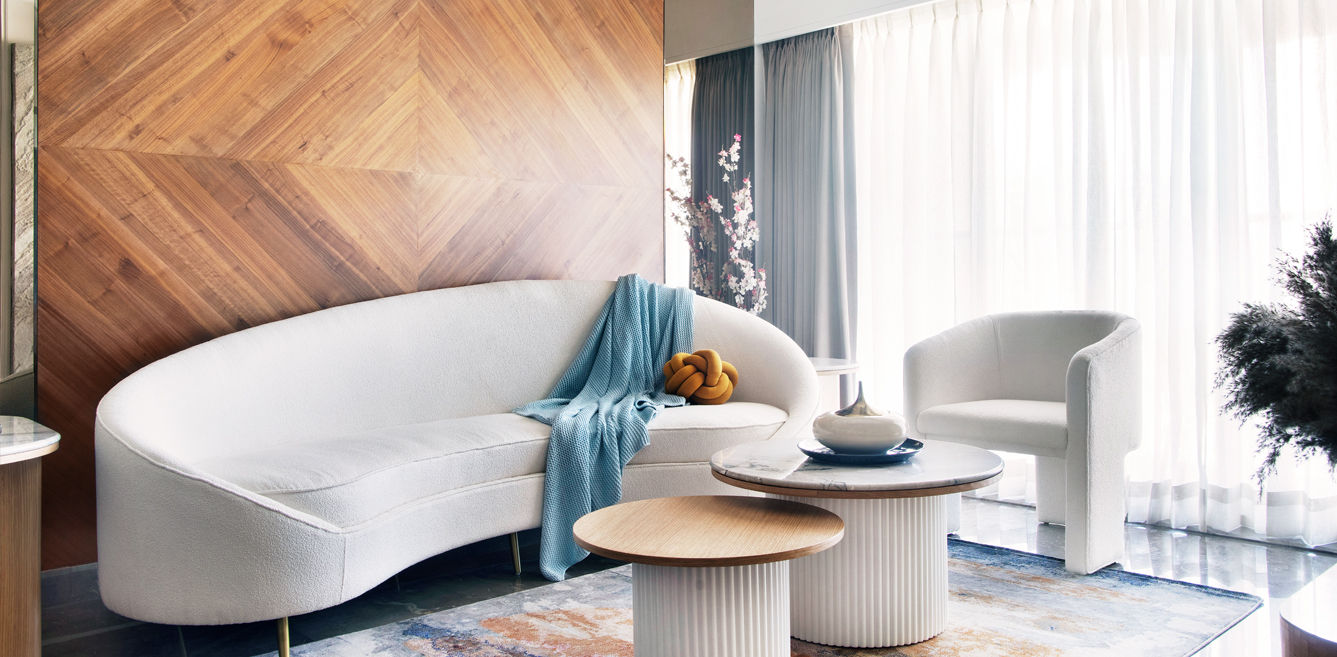

The interior of an ideal home would focus on creating a functional, comfortable, and aesthetically pleasing living space. And Khushbu Gala Agarwal, Principal Architect of Papayaa Designs did just that while designing ‘Home in the heart of Mumbai—The Jains Home.
The client’s brief was simple. They wanted a luxurious looking yet functional home with lots of storage for the growing family of 6. In order to provide storage without having those particular spaces look bulky, Khushbu camouflaged the surfaces to look seamless with less use of handles wherever possible.
As you step in to the home, you are welcomed into the foyer, which is filled with natural light reflecting off the mirrors lined along the left wall. The flooring is made of individual marble pieces that were cut onsite. The wall on to the right features concealed storage behind seamless louvres and an arch cut out in the middle adorned with Sabyasachi designed Nilaya wallpaper by Asian Paints. A Papayaa swirl chair in blush pink suede fabric adds to the colours in the foyer.
The open kitchen is completed with acrylic storage shutters and a quartz counter with sliding fluted glass shutters for privacy from the foyer when needed. The grey shade of marble continues throughout the entire home. To the left of the foyer as we enter the living room is a small nook cut out for the mandir completely carved out in marble.
A breakfast counter connects the kitchen and living space with a dining table adjacent to it followed by a seating area made of marble near the window. The lounging space is decorated with a river washed marble as the backdrop for the tv and a beautiful walnut veneer book-matched as the backdrop for the curved sofas customised for the site in boucle fabric.
At the start of the passage a beautiful wash basin made in marble is visible to the right. The passage connects the living spaces to three bedrooms. Mirror panelling on the right wall of the passage helps reflect light into the area. The louvered panelling to the left helps conceals a utility bathroom, electrical board, storage for cleaning supplies and a water tank. The panelling extends and continues all the way till the tv wall to tie all the spaces together.
The first bedroom is designed for two beautiful young girls. It features a neutral palette for the wardrobes to compliment the flooring and a splash of colour is added in the bed back and pink ombre curtains. The kid’s shower is finished with blue Spanish tiles to compliment and enhance the curved wall.
The master bedroom designed for a young couple has a beige back painted glass wall to the right which conceals the master bath from the bedroom. A walnut veneer is used for wardrobe shutters with accents of gold hardware. The brownish grey suede fabric bed back touches the ceiling and also wraps around the bed adding to the elegant look of the bedroom. The pattern created in the bed back helps conceal storage given in the wall and maintaining a minimal look. Black tile is used with patterned flooring for the bathroom which gives it a mature elegant look. The tiling in the round balcony attached to the master bedroom echo’s the shape of the balcony.
As you enter the grandparents room you see a black back painted glass shutter wardrobe to the left which later continues onto the panelling on the wall behind the bed. The glass shutter behind the bed helps hide away storage for knick knacks. A blush pink bench in the bedroom breaks the monotony in the room.
The wardrobe shutters are lined with the veneer used throughout the room and accented with wallpaper with black hardware. Two big format tiles provide the background for the TV wall in the room. The washroom highlights the marble washbasin with a background of brown and stutario tiles combined. A storage in fluted glass shutters lined with metal patti is provided to the right side in the dry area of the bathroom.
“At Papayaa, we expertise in detailed space planning. A home or office is not just a living space for human beings but also for their belongings. We find it extremely important to understand the family’s lifestyle, requirements and activities in detail and plan their home around it. A well planned and organized home facilitates a calm and relaxed living environment. Being an avid follower of Marie Kondo’s Konmari method of organizing and decluttering we urge our clients to use this opportunity of moving into a new home as a way to run through all their items. We make sure we design spaces for all their items so they find it easier to put them away and maintain their homes more easily on an everyday basis. We design spaces which are beautiful and calming and yet do the work for the clients,” concludes Khushbu.
FACT FILE
Name of the project: Home in the heart of Mumbai. The Jains Home
Firm Name: Papayaa Designs
Design Team and Designation: Ar. Khushbu Gala Agarwal – Principal Architect
Website: www.papayaadesigns.com
Location of the project: Mumbai
Area (Sq.ft): 1200 Sq.Ft
Photo courtesy: Sagar Padwal
Are you a corporate employee spending 10+ hours in an ordinary cubicle that's fused in…
Modern Indian homes are no longer bound by their physical vicinity. They have outgrown our…
Häcker Kitchens, a brand synonymous with quality and innovation, has a rich legacy that spans…
In this home designed by Sonal R Mutha and Aniketh Bafna, founders and principal designers…
Essentia Home’s journey in redefining luxury interiors took a bold new step as it opened…
Retail design is a balancing act. Between creating spaces that attract and those that sell,…