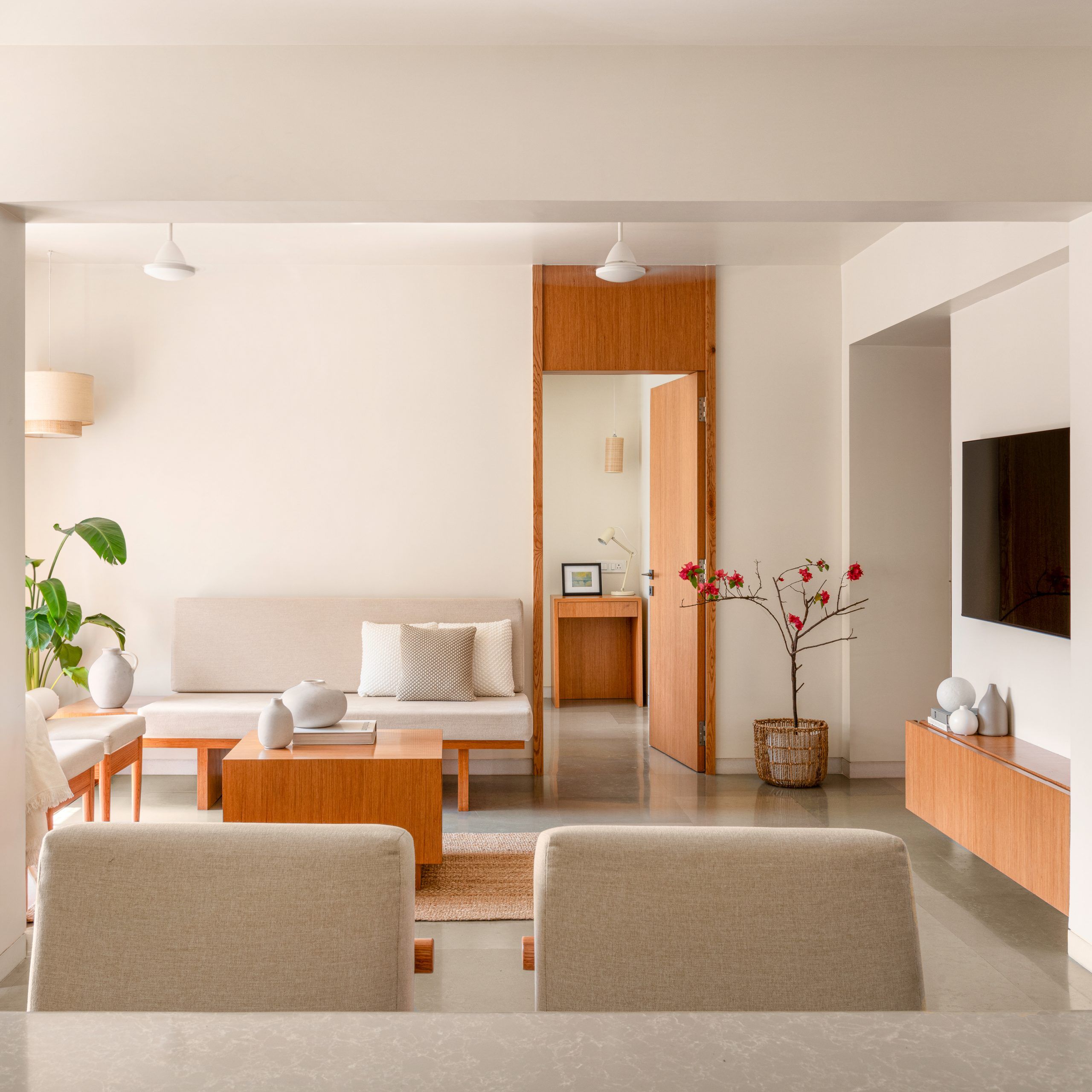

In the middle of Mumbai’s bustling cityscape, Sakura Home emerges as a contrast to chaos. Designed by Tanzeem Sarguroh, Principal Architect of TASA Designs, this 1,050 sq ft apartment filters architecture down to its essentials—light, material, texture, and emotion. More than a home, it is a mindful retreat. “We wanted to create a mental switch-off space,” shares Tanzeem, “a place where the residents could breathe, slow down, and just be.” This intention reflects through a Japandi aesthetic—a refined blend of Japanese minimalism and Scandinavian warmth. The output is a sunlit sanctuary composed solely of natural materials such as wood, stone, metal, and glass, consciously rejecting the use of anything synthetic.
Spatial Simplicity, Reimagined
When the clients approached TASA Designs, their main concern was that the home felt ‘cramped’ despite having ample floor area. As a result, internal partitions were removed which opened up the floor plan to welcome light and movement. The south-facing living room was expanded with enlarged windows, allowing the space to bathe in daylight and connect effortlessly with its surroundings. The reconfiguration brought not just light but flow. Corridors were softened with graceful curves, replacing harsh edges with tactile transitions that visually expanded the space. “Subtle curves help ease the spatial experience and reduce the visual bulk that makes smaller homes feel confined,” explains Tanzeem.
A central, monolithic kitchen island with a waterfall edge became the home’s focal point, a versatile space for meals, work, or moments of pause. Full-height doorways and a pivot panel door were custom-built to enhance vertical scale and cross-ventilation. The result is a layout that breathes quietly and purposefully.
The Essence of Japandi
The Japandi philosophy of design guided every decision in Sakura Home. Minimalist in composition yet warm in expression, the interiors balance Scandinavian functionality with Japanese restraint and elegance. From the limestone flooring to the honey-toned oak cabinetry, every surface was selected for its natural origin and its ability to age with grace.
Walls are painted in a calming Milky Way hue (Asian Paints L102), a soft, neutral tone that lets textures and silhouettes speak louder than colour. Custom-made handles, low-profile furniture, and turned wooden surfaces further reinforce the theme of quiet tactility. At the heart of this narrative stands the Koshido lattice door, handcrafted for the mandir. “This door connects the spiritual to the human. It was essential to us that this wasn’t just a decorative element, but one that embodied culture, intention, and serenity,” reveals Tanzeem.
A Material Manifesto
Sakura Home’s material language is as pure as its philosophy. The team at TASA Designs made a firm decision to use only natural materials. The space is grounded by cool limestone underfoot, offset by warm oak tones and cool grey countertops. Art and accessories follow suit, with textures inspired by Viva Magenta, Pantone’s Colour of the Year 2023, bringing subtle nods to the cherry blossom theme.
Custom-built lighting fixtures—fabric pendants, muted lamps, and linear suspension lights—serve both functional and sculptural purposes. They unify the space without demanding attention, a key principle in Japandi design. Even the often-overlooked details were given due care. Handles across the home were designed to be inconspicuous yet intuitively tactile. Storage was seamlessly integrated—wardrobes tucked into niches, cabinetry built low—to keep visual clutter at bay.
The USP: Minimalism Rooted in Emotion
What sets Sakura Home apart is not just its adherence to Japandi design, but the way it translates that aesthetic into an emotional experience. “We weren’t just designing a space; we were crafting an atmosphere,” reflects Tanzeem. “It’s easy to create minimal spaces that feel cold. The challenge—and our proudest achievement—was to create one that feels alive.” The home’s USP lies in its masterful orchestration of natural light, gentle curves, warm materials, and spiritual nuance.
A Sanctuary of Simplicity
Often divided between spaces that are overdone with either maximalism or stark minimalism, Sakura Home finds it’s own soft spot. It doesn’t scream for attention yet invites you to feel. It is thoughtful, tactile, and deeply human and a good example of how intelligent design can create a sense of spaciousness and tranquility regardless of square footage.
FACT FILE
Project Name: Sakura Home
Location: Thane, Mumbai, Maharashtra
Area: 1,050 sq. ft.
Design Firm: TASA Designs
Principal Architect: Tanzeem Sarguroh
Photography: Aaditya Kulkarni | PHX India
What happens when two architects or interior designers sit down with a creative influencer—a musician,…
Perched on the edge of the Garhwal Himalayas, this Dehradun home gives a new meaning…
For World Heritage Day, we speak with acclaimed conservation architect Abha Narain Lambah, whose work…
For conservation architect Vikas Dilawari, the path to heritage was not paved with grand ambitions…
World Heritage Day is less about nostalgia and more about relevance. It’s a reminder that…
Just a few months ago, fashion's darling was emerald green. You would have seen it…