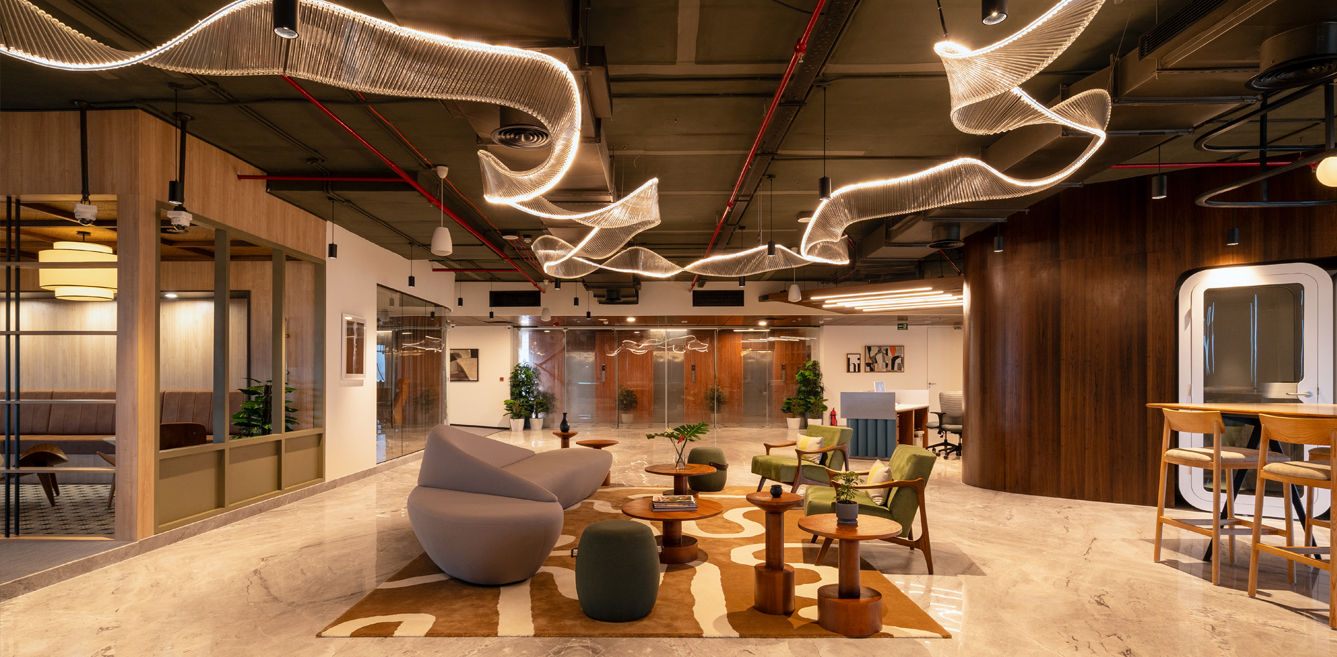

Work Ez, a prominent provider of premium smart office spaces, sought to revolutionise its office in Chennai with a new vision that fosters collaboration, openness and creativity. The design team at VM Design Works was tasked with creating a space that reflects these values while complementing the building’s dynamic exterior.
The design for Work Ez’s new office embraces a dynamic aesthetic inspired by the building’s striking architectural form. Transparent, organic forms were integrated to enhance the sense of openness and fluidity within the interior. Key design elements include curvilinear shapes and glazing partitions that define and shape the workspace. The use of earthy wood panels and organic lighting further reinforces the fluidity and visual movement throughout the space.
The layout of the office includes conference rooms that bisect the open floors, creating distinct zones for work. These areas feature a mix of individual workstations, informal breakout spaces, and private conference rooms, catering to both collaborative and focused work. The facility is equipped with various amenities such as assembly areas, lounges, a kitchenette, private phone booths and a snooker table, ensuring a versatile and productive environment.
The design emphasizes seamless transitions between different zones, including the lobby, lounge, conference areas, and recreational spaces. A custom-designed reception desk, crafted from molded PDF and finished with a steel-blue PU coat, serves as a striking feature against an exposed walnut baffle wall in the lobby.
In the recreational wing, a black felt snooker table is positioned adjacent to the pantry area. The pantry features a striking blue-tiled dado, adding vibrancy to the workspace, while a large quartz-topped island with bar chairs provides a space for employees to gather and enjoy refreshments. A small reading nook with a library is nestled behind the pantry, flanked by booth seating with arch-type volumes that create versatile spaces for various office activities.
Workstations are situated on a raised, carpeted platform with sweeping plexiglass profiles, continuing the organic theme of the design. This area also includes a large conference room and an informal lounge, which features patterned floor tiling and oversized linen chandeliers that add layers of lighting.
Also Read: The power of colour: Akshat Bindal lays out a polychromatic workspace in Rajasthan
The primary objective of Work Ez’s co-working space design was to create an environment that encourages collaboration, sparks creativity, and provides a sense of openness. By incorporating individual workstations, informal breakout areas, private conference rooms, and recreational zones, the design supports the agile office trend and meets the modern workplace’s diverse needs, offering a dynamic and engaging space for all users.
FACT FILE :
Name of the project: HELIX, Work EZ Office
Firm Name: VM Design Works
Design Team and Designation: Varsha Menon, Principal Architect and Founder; Sagarika Aniruddh, Sr. Architect
Location of the project: Chennai , India
Area: 10,000 sq.ft
Photo courtesy: Yash R Jain
On the night of 1 April, Mumbai revealed her rebellious, punk-inspired side as Vivienne Westwood…
The architectural landscape of Rajasthan is steeped in a rich tradition of historic masonry, reflecting…
Are you a corporate employee spending 10+ hours in an ordinary cubicle that's fused in…
Modern Indian homes are no longer bound by their physical vicinity. They have outgrown our…
Häcker Kitchens, a brand synonymous with quality and innovation, has a rich legacy that spans…
In this home designed by Sonal R Mutha and Aniketh Bafna, founders and principal designers…