Nestled in the streets of Gandhidham, Gujarat, Cosmo Vista Manor by Designer’s Circle reinvents luxury living with its cosmopolitan charm, artistic finesse, and personalised narratives. This 6,826 sq ft residence, crafted by Architect Rajesh Sheth, emerges as an inspiration of modern luxury while maintaining a deeply personal connection to its inhabitants.
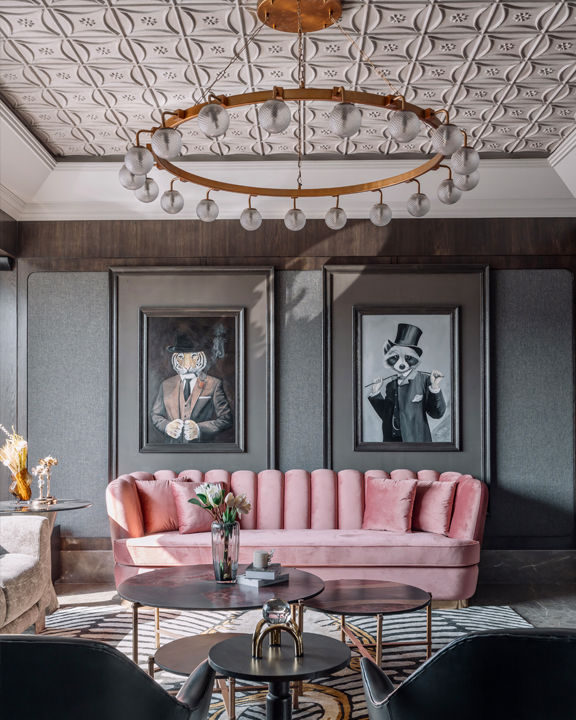
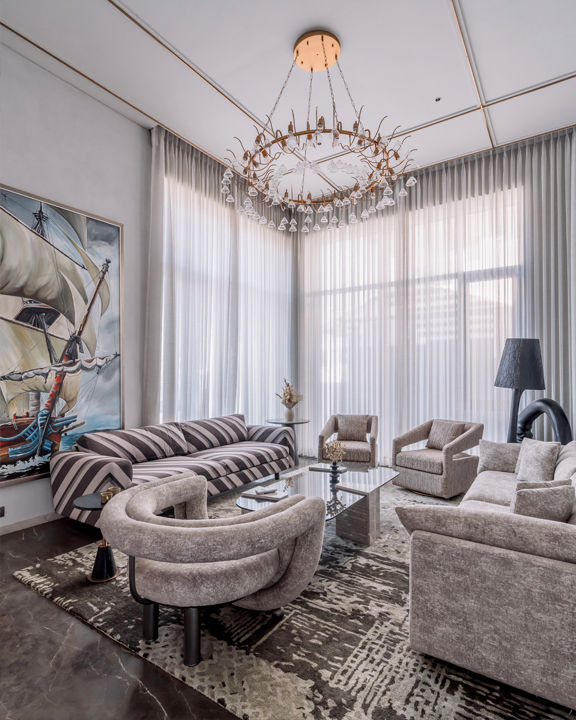
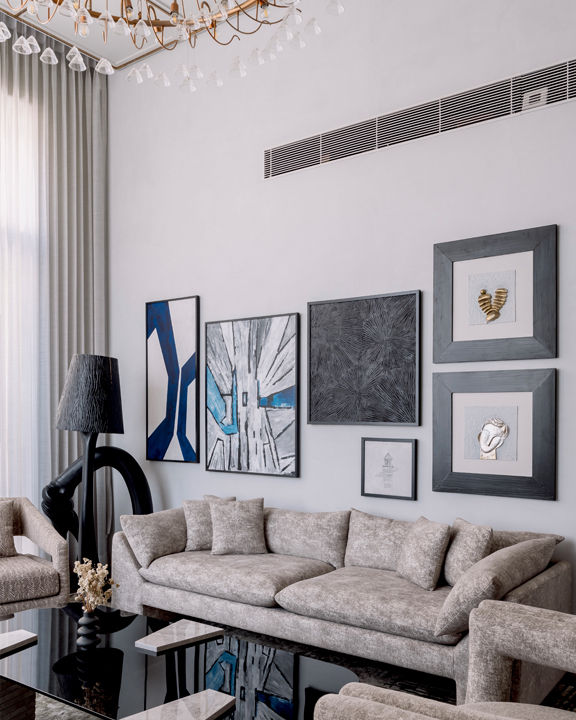
Redefining Residential Grandeur
Cosmo Vista Manor is a study in spatial elegance, with every corner meticulously designed to evoke indulgence. The manor’s design philosophy challenges traditional residential architecture norms in Gujarat. Its open floor plan spans two stories, creating an atmosphere where space flows seamlessly from one area to the next. The deliberate choice of vertically offset marble flooring throughout the residence serves as more than mere decoration.
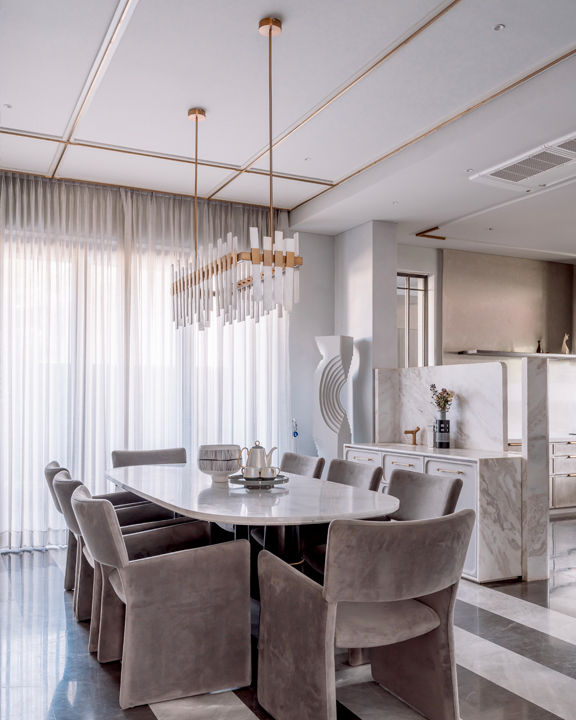
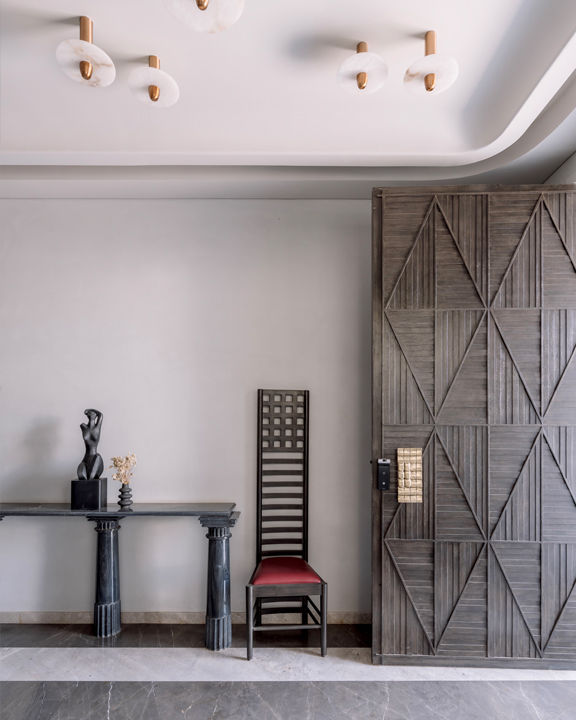
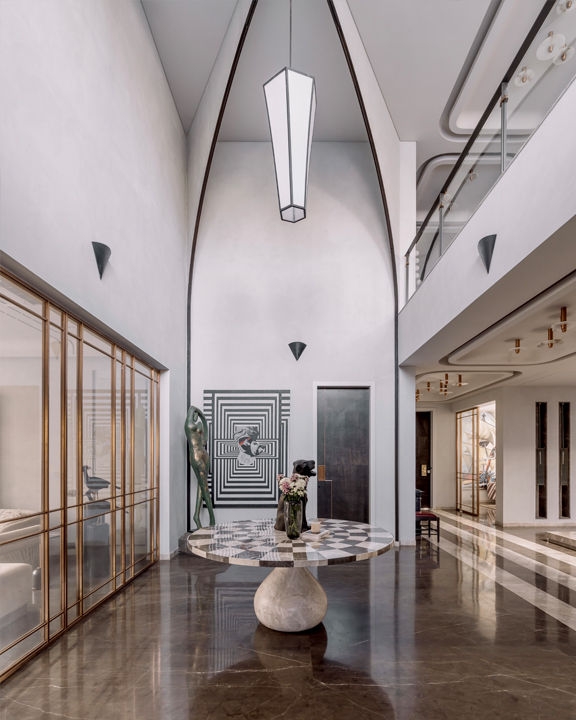
“The flooring layout, marble laid in a vertical offset format enhances visual interest. It breaks the monotony of the large open space establishing the significance of design principles when designing an environment that seamlessly knots form and function” says Kavish Sheth, a key collaborator on the project.
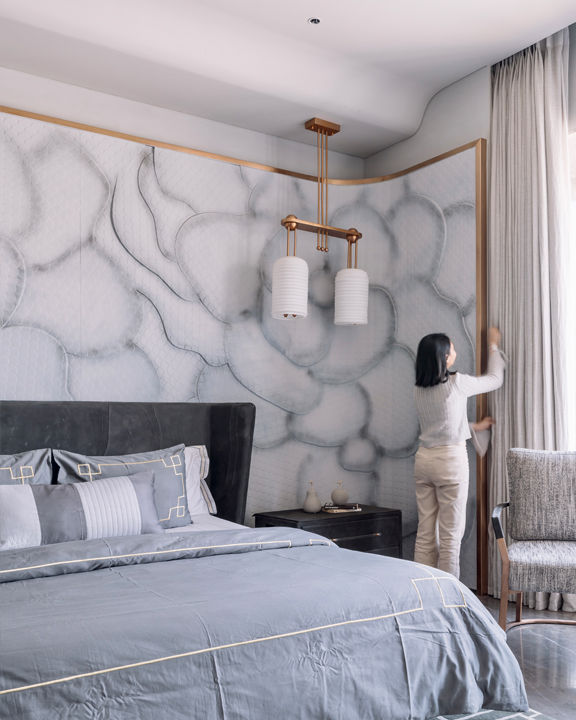
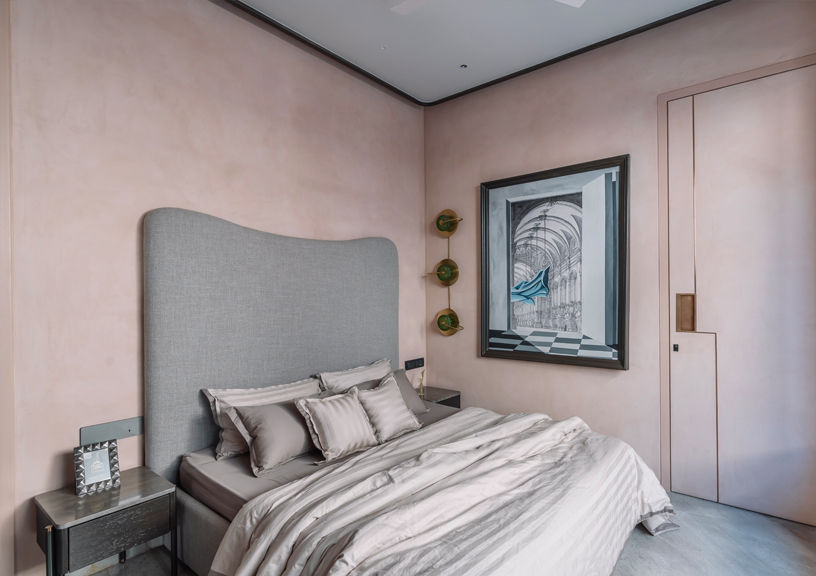
Personal Sanctuaries
Each bedroom in the residence is a bespoke creation, tailored to reflect the unique personalities of its inhabitants. The master bedroom features dynamic wall textures and a striking three-dimensional artwork that serves as an unconventional focal point. In the son’s bedroom, grey-toned veneer walls complement medallion-colored upholstery, creating a space that balances sophistication with youthful energy.
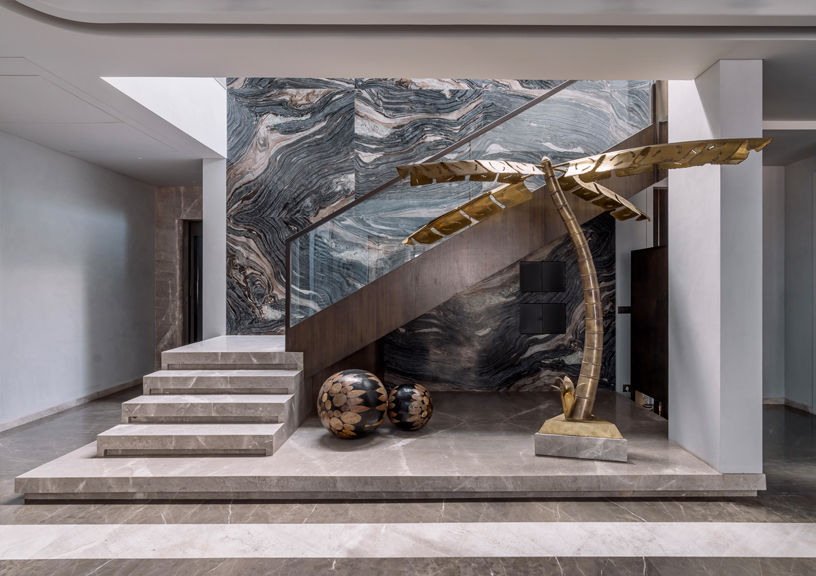
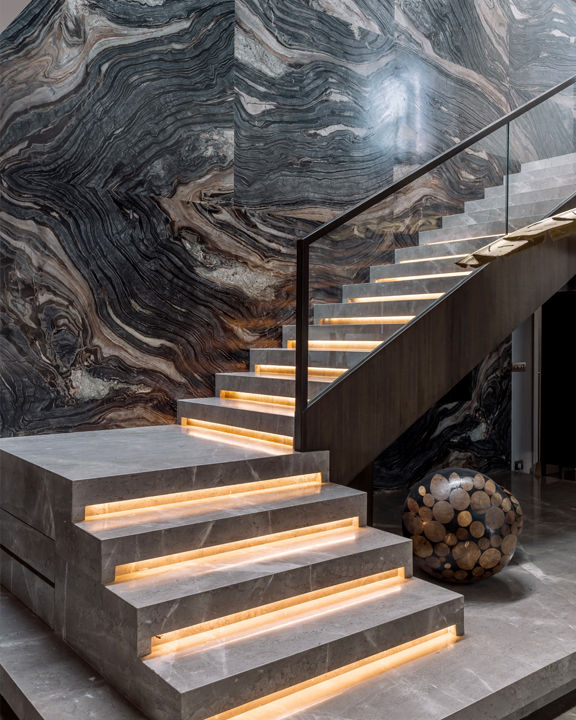
Architectural Drama
Perhaps the most captivating feature of Cosmo Vista Manor is its dramatic vertical progression. An elegant staircase, bathed in natural light from a strategically placed skylight, leads to the first floor. Here, the designers have created a stunning visual impact with a vault ceiling that enhances the double-height space, while a thoughtfully positioned hanging light fixture draws the eye upward.
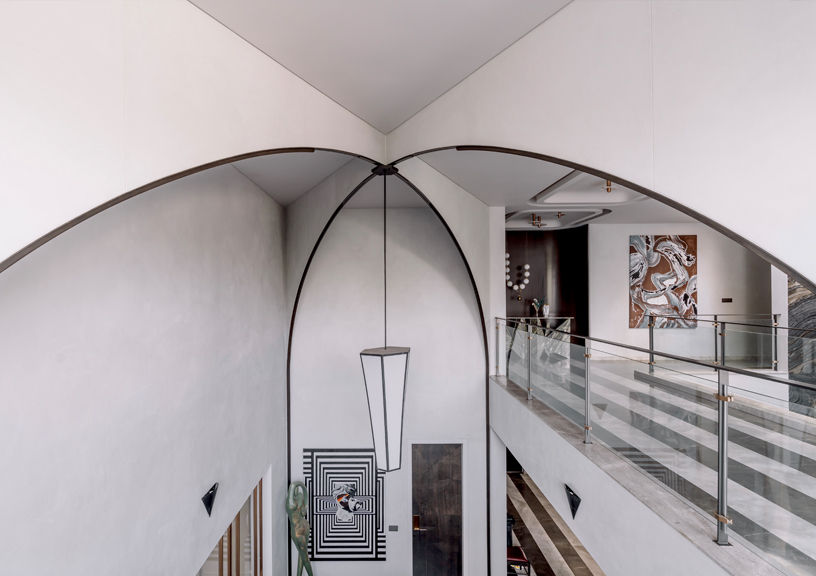
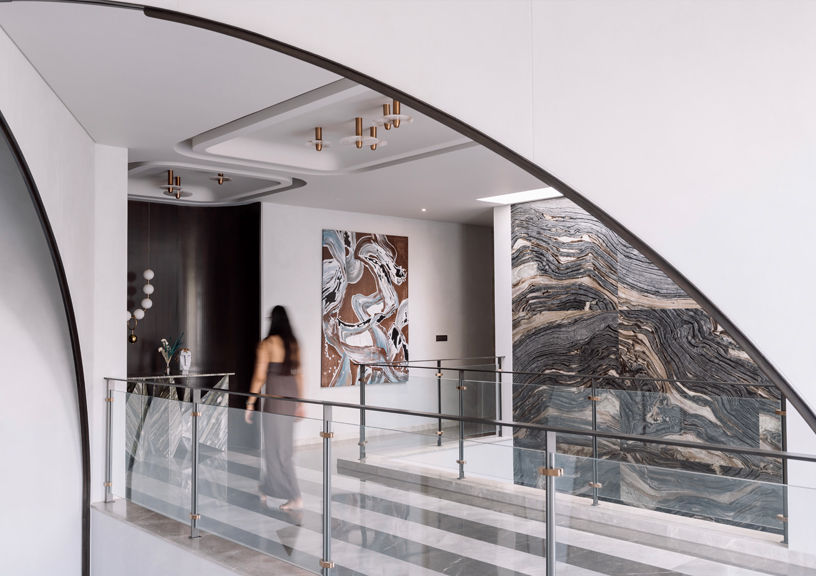
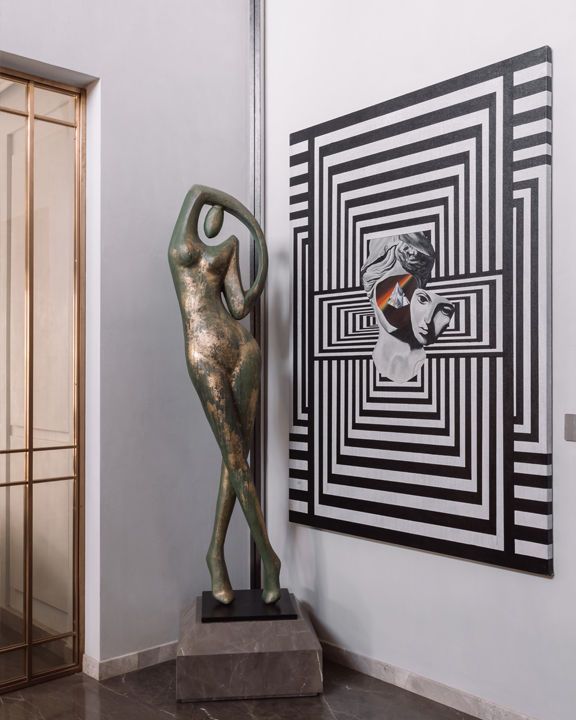
Entertainment Redefined
The first-floor lounge area serves as a masterclass in material fusion. The space seamlessly integrates various finishes and textures, creating an atmosphere that’s both refined and welcoming. A sophisticated bar unit featuring art deco glass elements and a professional pool table area demonstrates how functionality can coexist with high-end design.
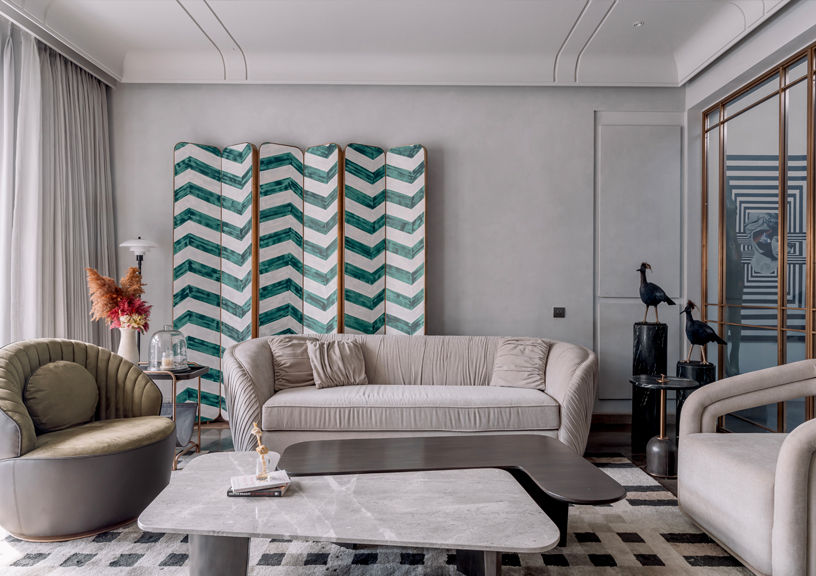
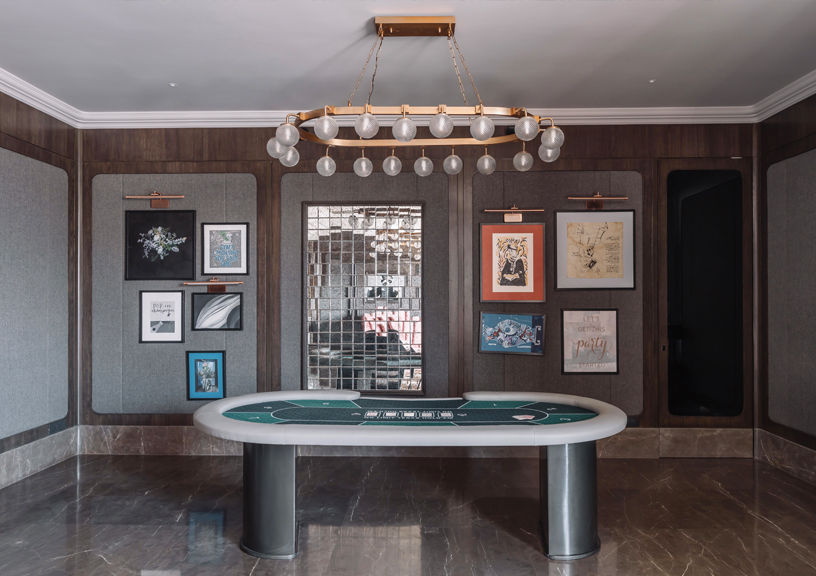
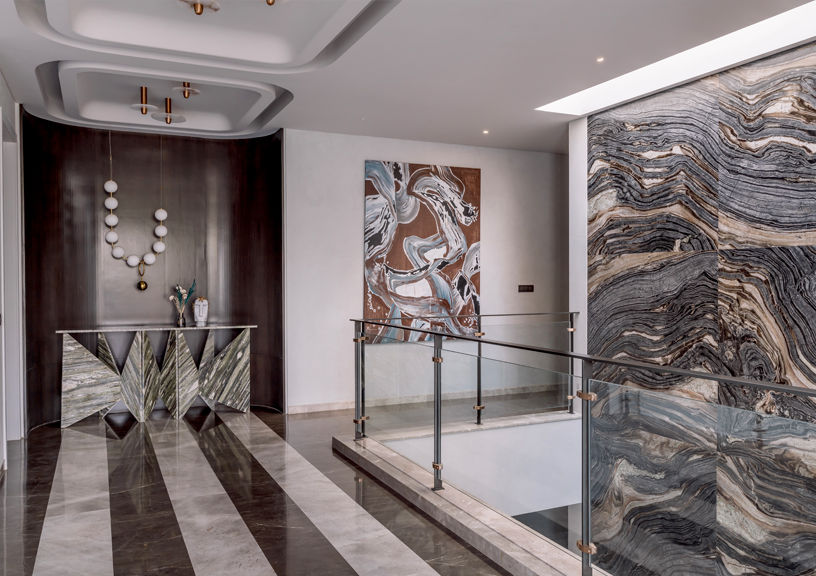
Cosmo Vista Manor is a bold statement about the evolution of luxury living in India. Through its thoughtful use of materials, artistic accents, and bespoke furnishings, the residence transcends the ordinary to become a luxurious retreat. Designer’s Circle has created a space that honors both global design influences and the personal narratives of its inhabitants. The result is a home that’s not just lived in, but experienced.
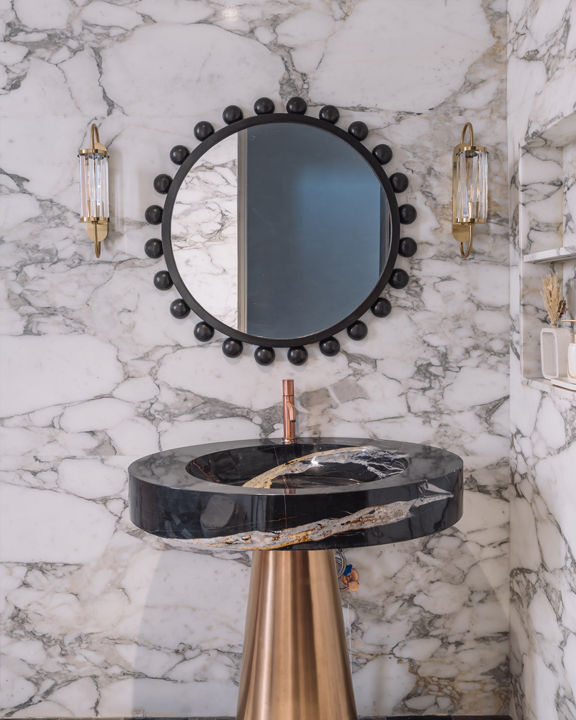
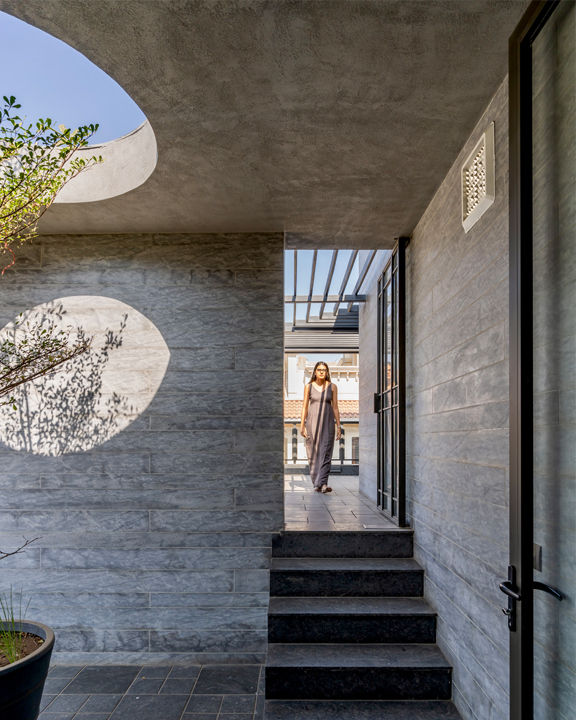
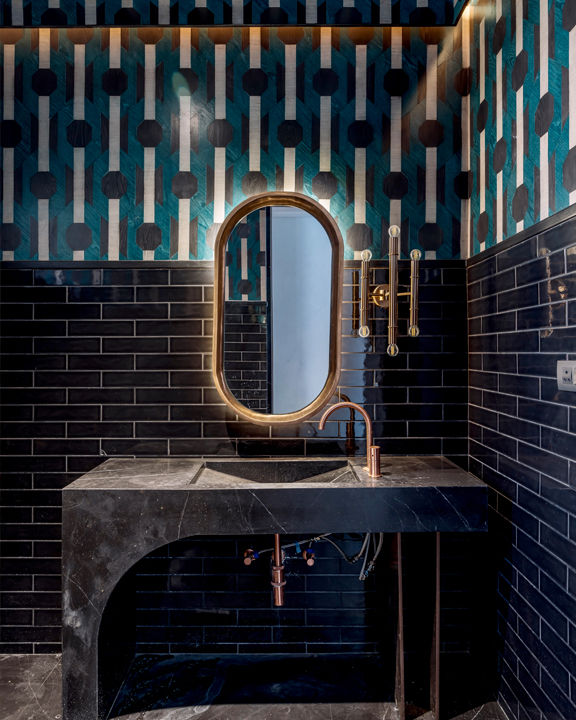
FACT FILE
Project Name: Cosmo Vista Manor
Project Category: Residential
Location: Gandhidham, Gujarat, India
Size: 6,826 sq.ft
Project Architect: Ar. Rajesh Sheth
Design Team: Designer’s Circle
Photography: Inclined Studio
