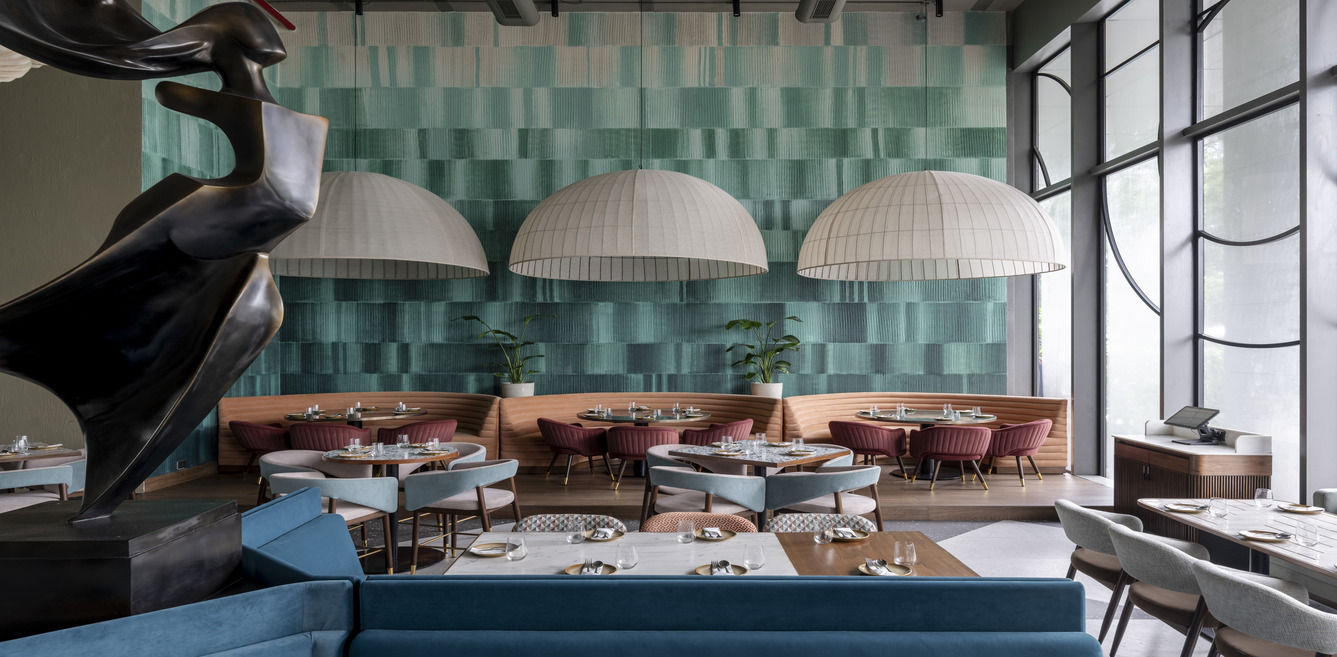FACT FILE:
Name of the Project: Canto Bar and Kitchen
Location: Vikhroli, Mumbai
Design Firm: Minnie Bhatt
Photography credits: Prashant Bhat


What is space, if not a liminal expanse? Must it always wear the label of maximal or minimal, as if one extreme could contain the spectrum of life? Perhaps it breathes somewhere in between. Why confine it to a box, when space, like a river, flows— shifting, adapting, alive in its journey, neither too full, nor too empty, but endlessly evolving, beautifully fluid? Canto Bar and Kitchen by Minnie Bhatt in Mumbai encapsulates this quiddity, meandering fluidly between placidity and audacity, much like a river.
About a month or two ago, we predicted that teal would be in season and that you’d see it everywhere in the coming months. Here’s one space that beautifully adorns teal. The ribbed wall, featuring an ombré gradient that transitions from deep forest green to softer, muted hues. Just like the beaches with clear waters, there is a little green, blue, rust, azure and coral.
Its layout offers a variety of seating arrangements, accommodating both intimate dinners and larger social gatherings. From chandeliers to walls and chairs, straights lines divide everything in equal halves until one start calling it a pattern.
The floor-to-ceiling façade showcases a metal framework embellished with intricate geometric patterns, allowing a plethora of natural light to inundate the space while offering ethereal vistas of the lush surroundings. The black-and-white terrazzo flooring, adorned with geometric motifs, is refinedly complemented by raised wooden tiles that impart a sense of hygge to the milieu. In the bar area, a sleek and structured shelving unit crafted from veneer and tinted mirror exhibits an extensive trove of spirits and glassware. A tall, suspended display made of MS, adorned with stained glass in hues of cerulean, amber and ochre, showcases the bottles. A striking black sculpture serves as a central decorative pièce de résistance, that sort of ties the space with its impelling character.
The textured wall adorned with geometric patterns is accentuated by sizable, gold-toned light fixtures that emulate the organic shapes of pebbles. Furthermore, towering columns clad in stone veneer showcase linear wall lights, amplifying the artistic flair and distinctive design of the space. Mirrors framed with fluted wooden panels bestow depth upon the interior.
I guess with this I have found the courage to eschew rigid classifications, for the true beauty dwells in the spaces between. This is not just true for design but myriad facets of life.
Also Read: Sip, Savour, Socialise: greymatters designs The Quorum’s members only club in Hyderabad
A home is more than just walls and a roof; it’s a sanctuary where life…
On the night of 1 April, Mumbai revealed her rebellious, punk-inspired side as Vivienne Westwood…
The architectural landscape of Rajasthan is steeped in a rich tradition of historic masonry, reflecting…
Are you a corporate employee spending 10+ hours in an ordinary cubicle that's fused in…
Modern Indian homes are no longer bound by their physical vicinity. They have outgrown our…
Häcker Kitchens, a brand synonymous with quality and innovation, has a rich legacy that spans…