Just like the sea and sand at the beach, they intersect but never merge. This subtle meeting is enough to pique interest. Similarly, Scandinavian and Bohemian designs have their own distinct spaces in this Gurugram home by Aadi Bhat of Humane Design Studio. They converse, but without sacrificing their individuality.
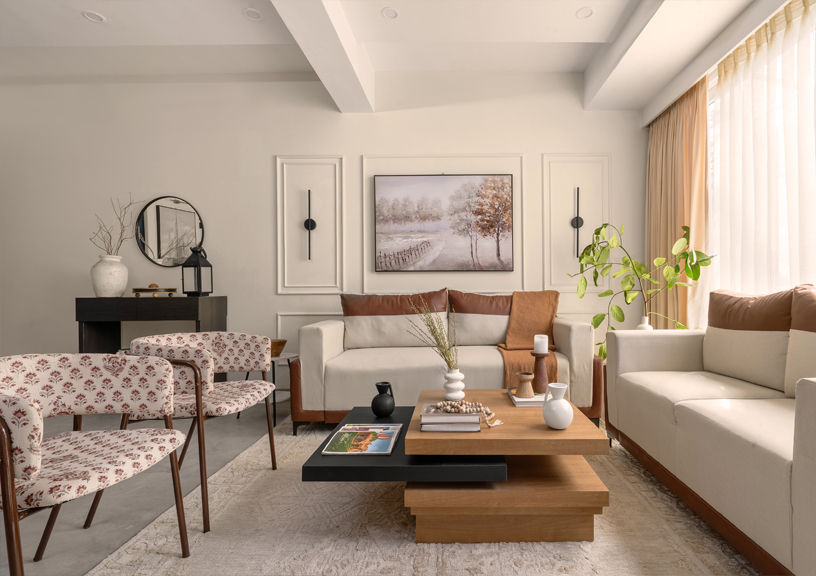
A spacious foyer transitions into a well-lit living area. Minimalist decor complements a warm colour palette, fulfilling expectations in the most soothing manner. Large windows bring in natural light, accentuating the clean lines that adorn the space. Comfortable seating arrangements and carefully curated artwork contribute to a welcoming ambiance, perfect for hosting.
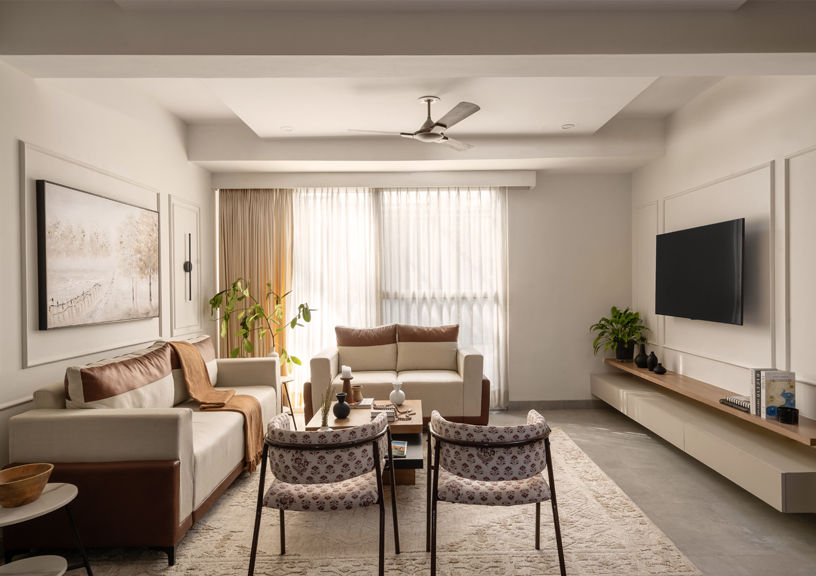
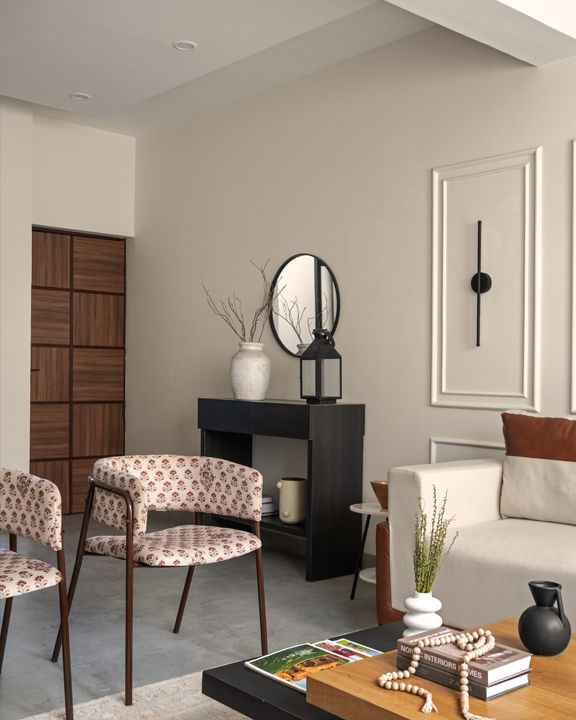
Adjacent to the living room, the dining area continues the theme of simple design. A sturdy dining table crafted from natural wood anchors the space, complemented by a painting that is sure to draw your gaze.
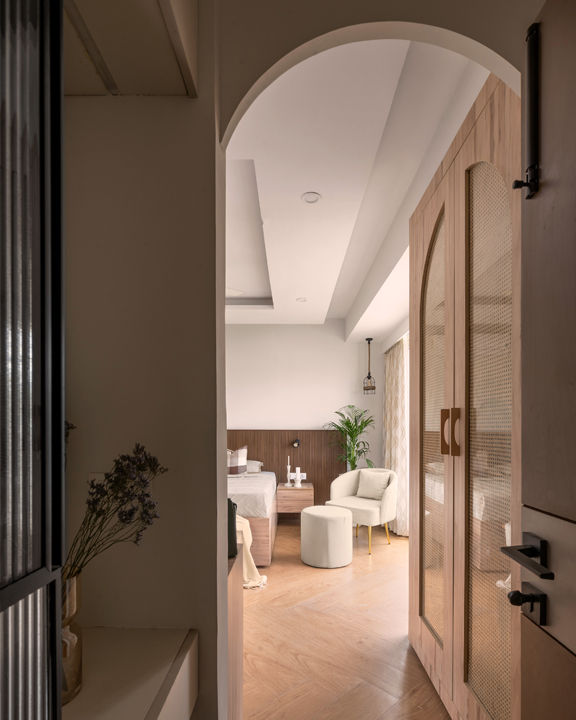
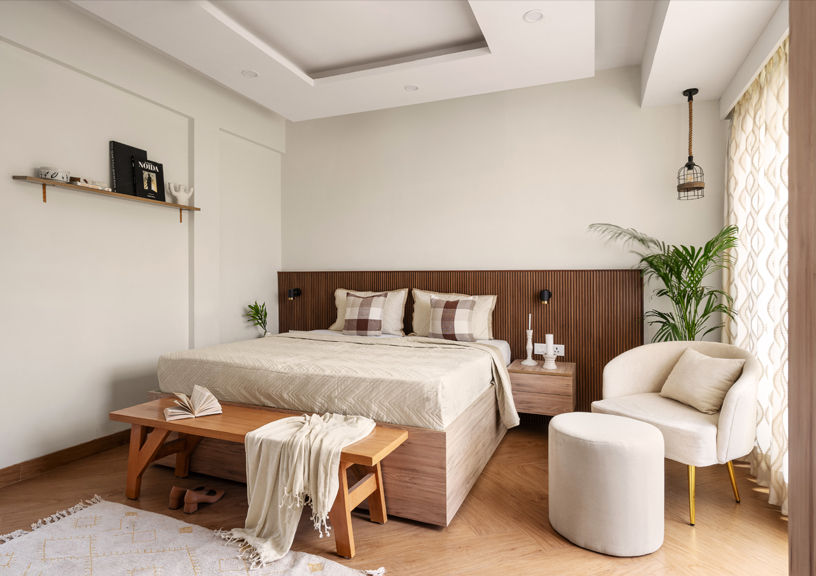
On the same floor is the son’s bedroom, in soothing blue and white. Wood trim moulding on the walls adds texture, while well placed furniture ensures the room remains uncluttered yet functional.
Also Read: Paradise of the woods: This Mumbai home by House of Quirks is a treat for all nature lovers
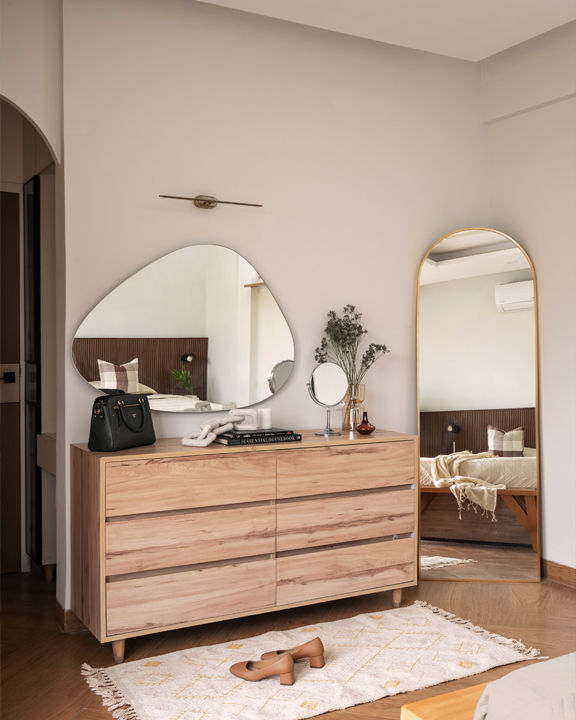
One has to walk through an arched vestibule in search of the rest of the home. There, one finds the parents’ and the daughter’s rooms, almost cocooned. The wallpaper, furniture and windows are all aligned to create a bright and airy space, especially in the daughter’s bedroom (the largest in the house).
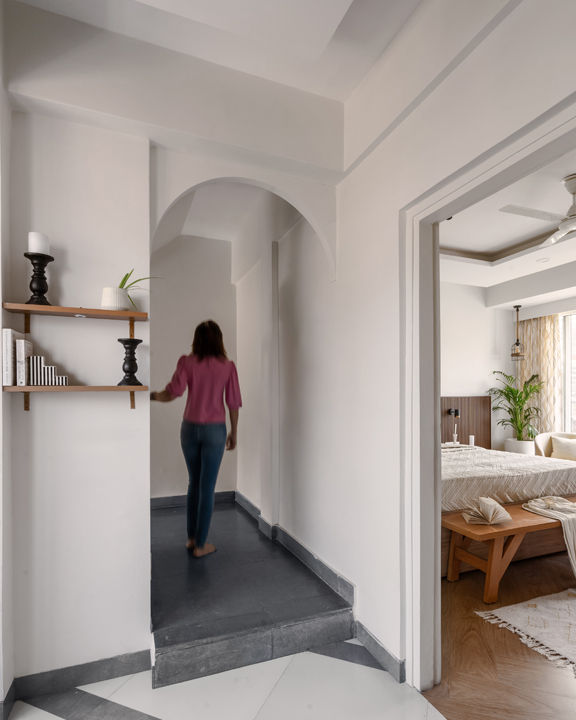
“Each room in the duplex house is designed with the occupant in mind. The parent’s room, with its cosy and calm atmosphere, the daughter’s Scandinavian and bohemian-inspired room, and the son’s serene blue and white bedroom all reflect our attention to individual needs and preferences,” says Aadi Bhat, Founder and Principal Architect at Humane Design Studio.
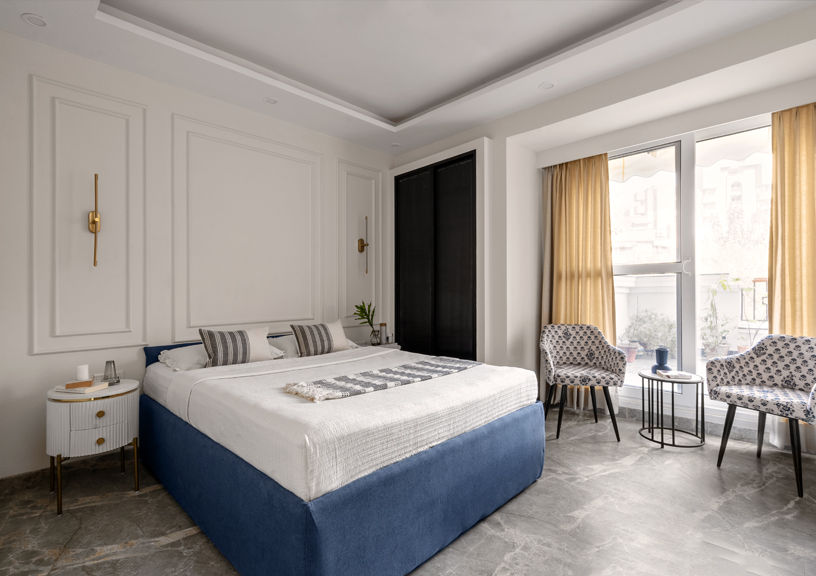
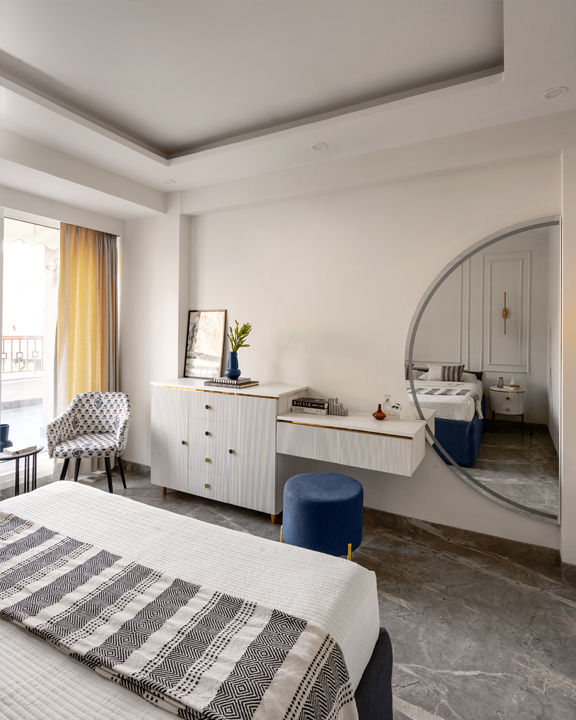
Scandinavian and bohemian designs have always complemented each other. As a subset of the minimalist movement, this style is here to stay. Like any trend, minimalism sometimes prompts us to contemplate its future, but with results like this Nordic abode, who would want it to fade?
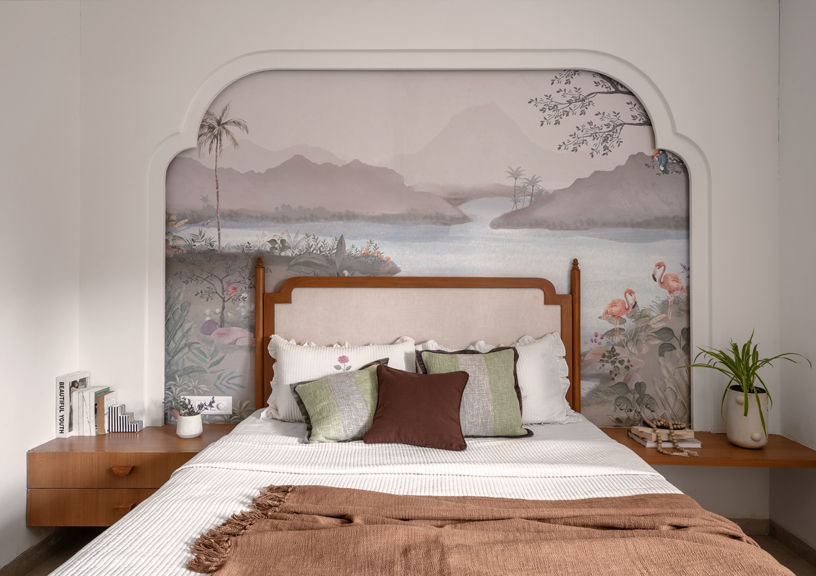
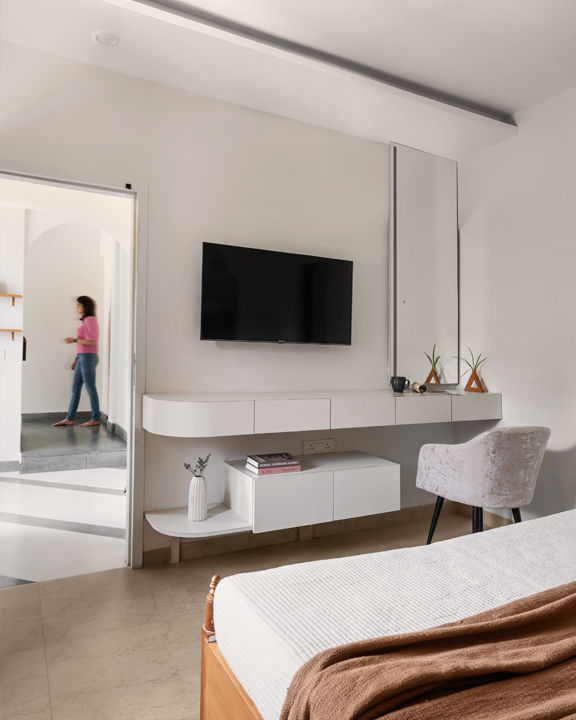
FACT FILE:
Name of the project: Nordic Serenity Haven: The Duplex House in Gurugram
Firm Name: Humane Design Studio
Design Team and Designation: Founder & Principal Architect – Aadi Bhat; Team member – Akanksha Maheshwari
Location of the project: Gurugram
Area: Approx 2,000 sq.ft.
Photo courtesy: Tarang Goyal
