Crafted by Anarchment Studio, this beautiful family home of five is situated in the heart of Aurangabad. This property is sprawled across approximately 3,000 square feet and includes every family member’s aesthetic preference together which allow for crafting a scheme to meet the family’s requirements in their heavenly sanctuary.
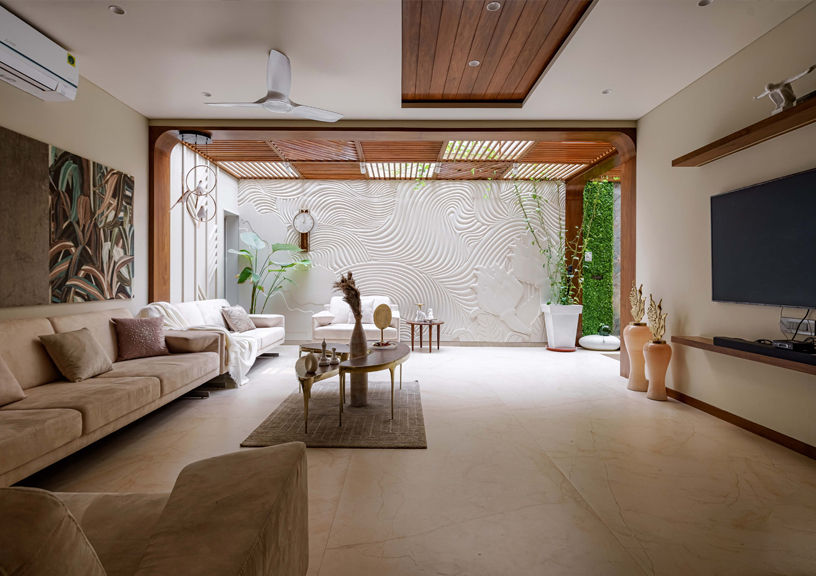
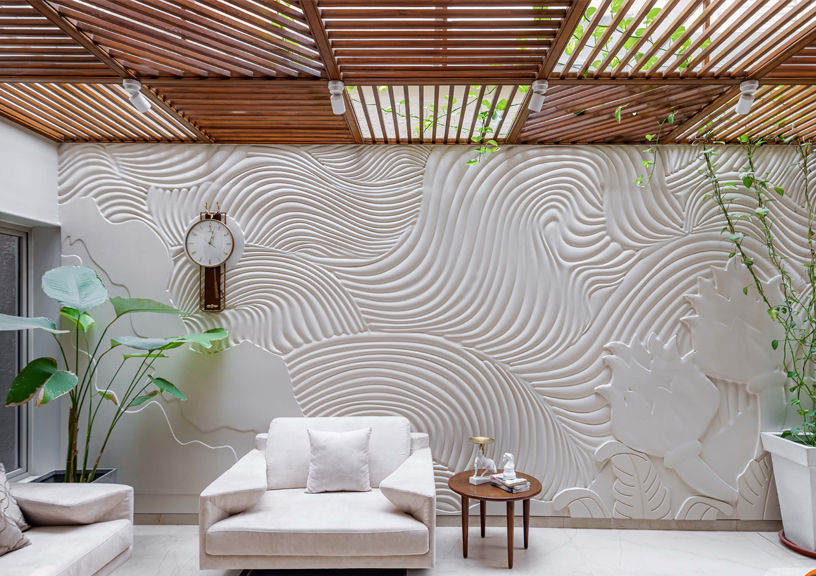
The beauty of this space comes in the intricate detailing blending with classic and contemporary design elements that make this home a safe haven for the youth and the elderly members of the family. A very important element in the decor part was the addition of many luscious plants and flowers. Alongside the pop of color that these plants add to the property, the sentimental significance made these plants so much more than mere detailing. The flowers signify the home owner’s attachment with both his daughters who were like flower buds as little girls but they have now blossomed into beautiful and vibrant young ladies.
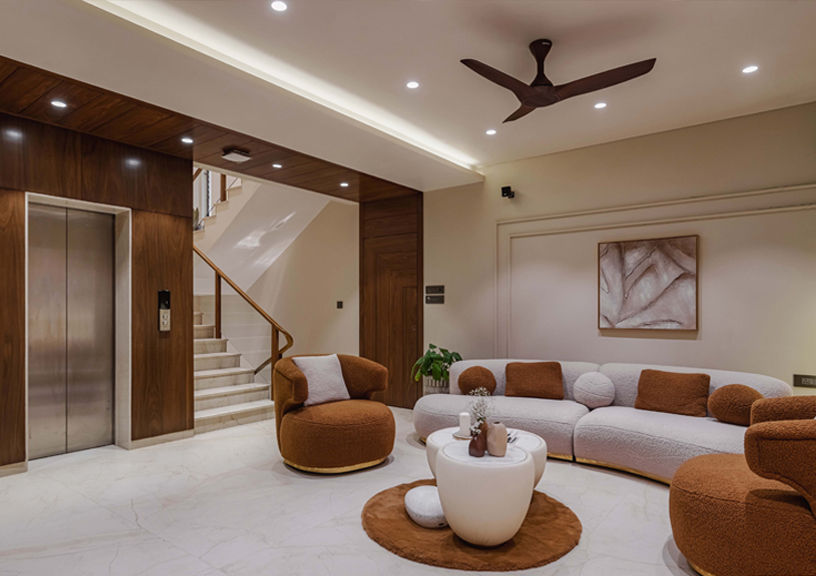
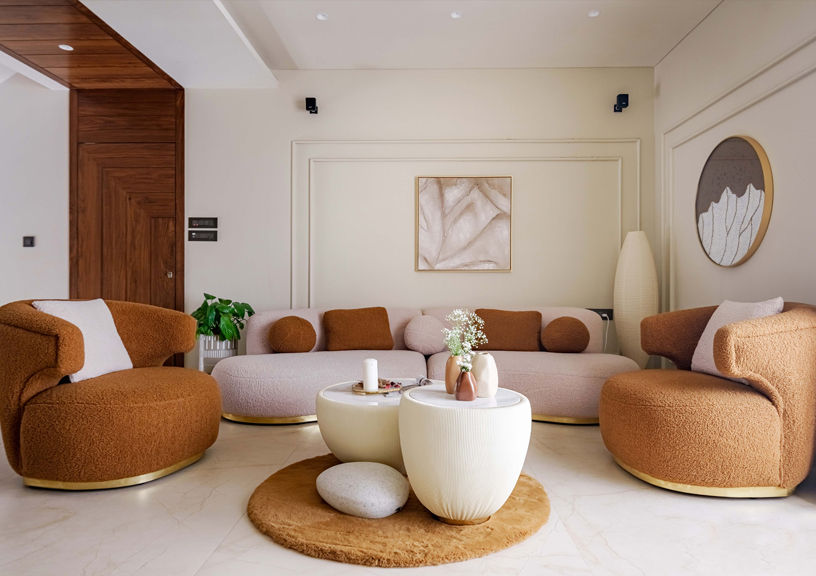
The first area of this home, the king-size living room of this abode, features a very high textured high wall with skylights and small creepers crawling from the designed ceiling space. The vibrance of this wall reflects through the lush green plants which is balanced with furniture that matches as well as contrasts with similar shades of the wall. This corner of the living room depicts exuberance and elegance with warm earthy vibes. To the eyes, this corner is comforting and soothing. Alongside the highlighter wall of the living area, the accent wall in the living area is essentially made with brown laminates accentuated with abstract designs made with brass inlay in veneer. The shelves on this wall are made of high-quality exquisite marble displaying unique art pieces that are handcrafted by artisans. This wall adds the right pop of color and luxury. The overall feel of this space of the home is warm and welcoming owing to the earthy color scheme.
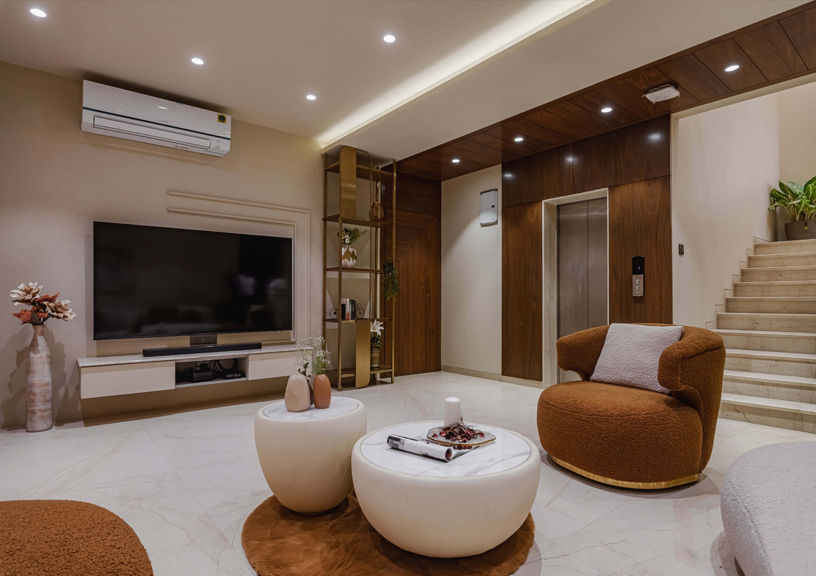
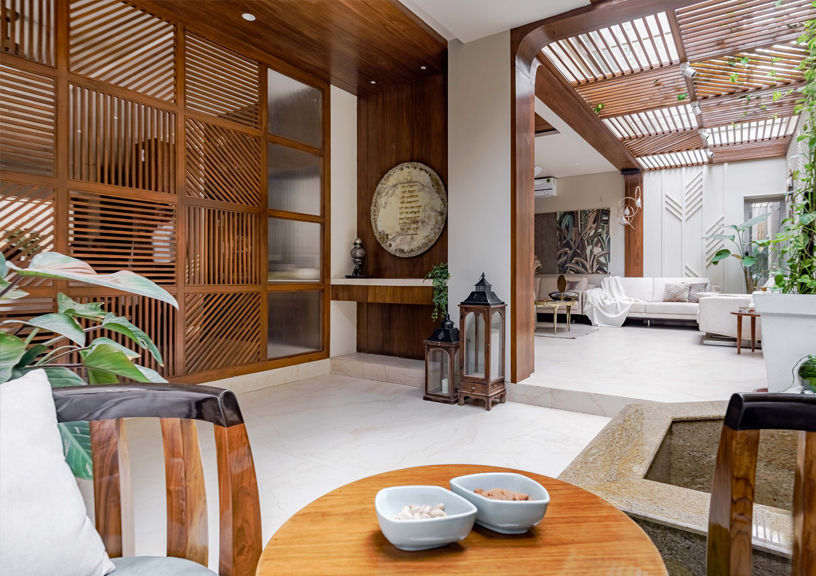
The second living room on the first storey of this bungalow or the family room, is decorated with neat and minimalistic elements which is the overall aesthetic of this heavenly property. With deep brown and off-white walls and furniture, this room is all things modern day comfort. The round sofa and chairs, 3 small round center tables topped with small plants and beautiful artwork, this room is a fine example of luxury and sophistication.
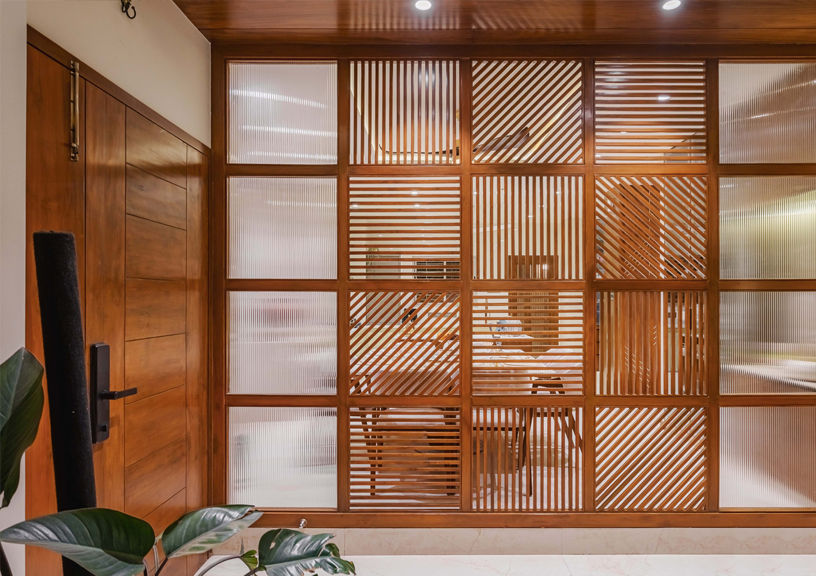
Enroute from the living rooms to the bedrooms, this decadent space also has a very intimate and breath-taking dining space. Separated by a teakwood framing screen from the lobby, this space comprises a chic marble top square dining table and elegant chairs. Overall, it makes the dining experience of the family very enjoyable.
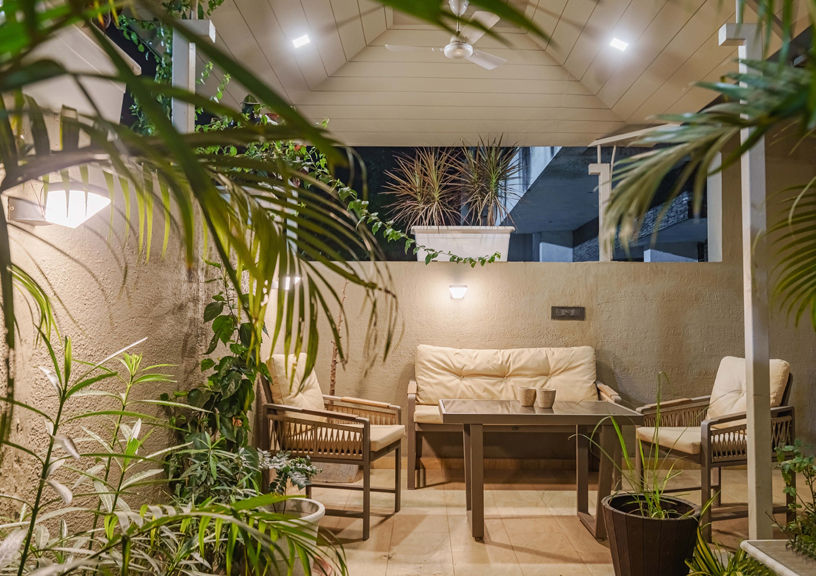
The master bedroom of this bungalow has been created with shades of mustard yellow and beige with elements incorporating a little touch of dusky gold. A corner of this tranquil space by the window with long curtains comprises a high backrest beige chair with a round table on the side along with a lamp. This corner is the calming factor in the room where one can collect their thoughts or feelings or even meditate, or read a book whilst at peace. The warm tones make this a very intimate and relaxing room to come to after a long day. The warmth in colors gives a very cool, calm and gentle energy to the mind and sets the mood.
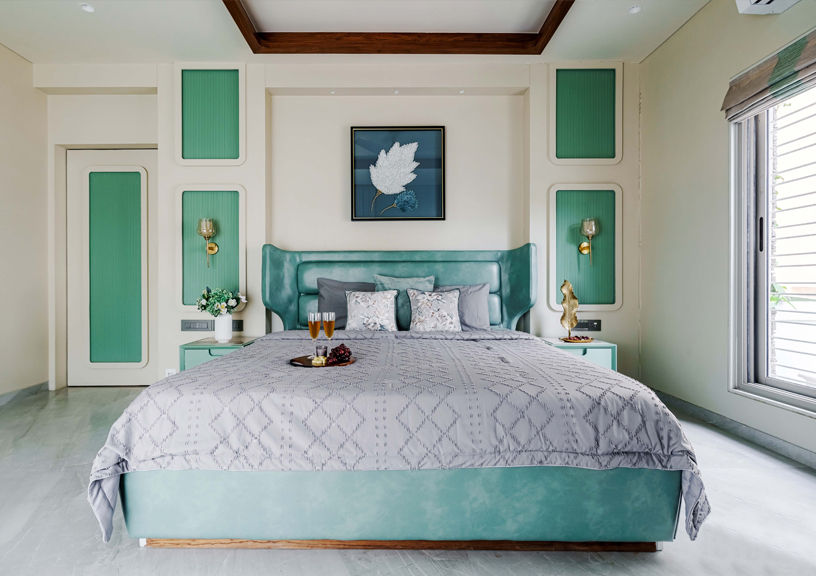
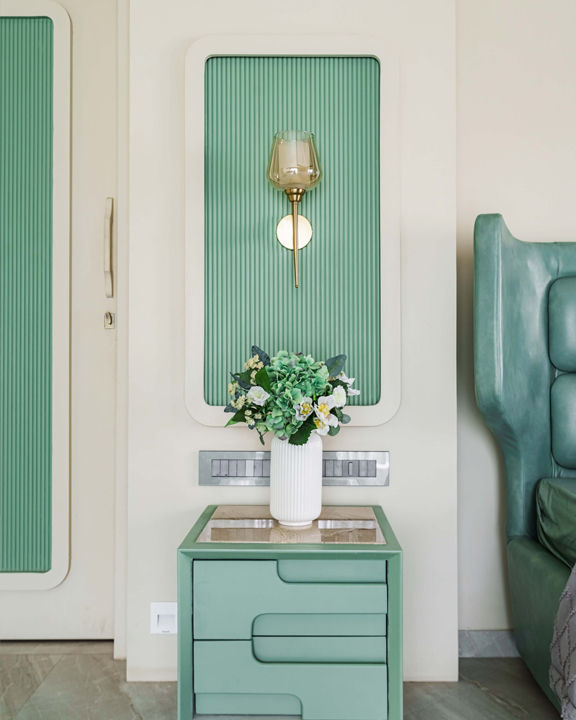
As we move from the master bedroom, the second bedroom of this space is created with a unique combined color palette Grey and Green. The young lady whose haven this is was very particular about not using any shades of pink as it is a very cliché color associated with feminine style and taste. This unique combination is subtle, classy and not flashy on the eyes. With both colors being used in this bedroom in the right balance, this color scheme remains timeless. The palette has added intricacy and style to this bedroom which also makes this a very youthful and contemporary bedroom.
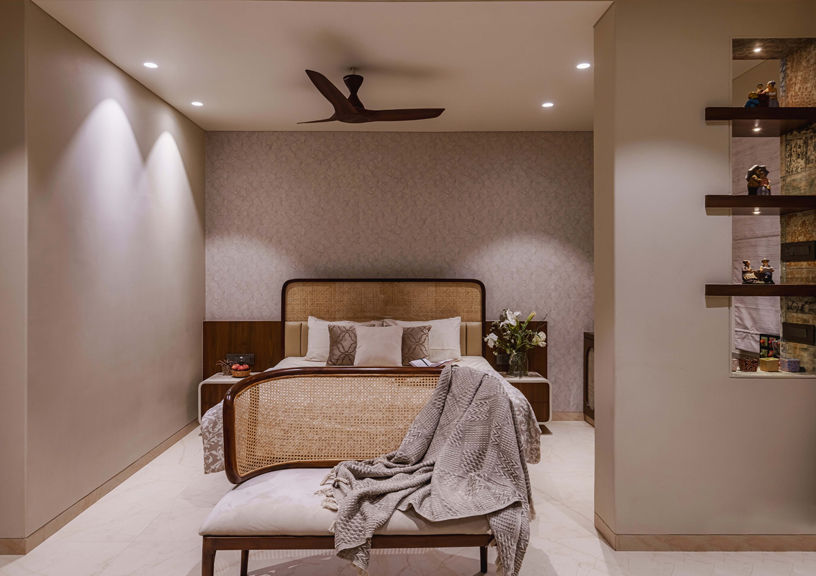
An elderly person’s bedroom is usually where they spend most of their time. That makes it a primary reason to make their bedroom very classic, comfortable and very accessible so that they don’t feel any difficulty in adapting to any of the changes made to their space. That is what was kept in mind whilst creating the space for the senior most member of the family. With the forever classic cane sandwiched shutters in a floral print adding as a beautiful detailing to the bedroom made with brown tones and yellow toned lights, this room is what they call old school and classic with a modern twist like no other. The artistic wall created with wooden shelves for small artistic pieces adds decadence and stands out, elevating the overall look of the room.
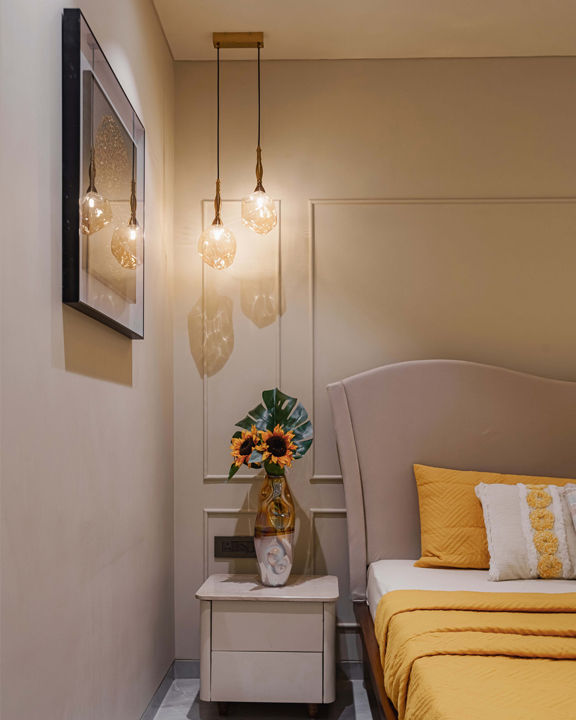
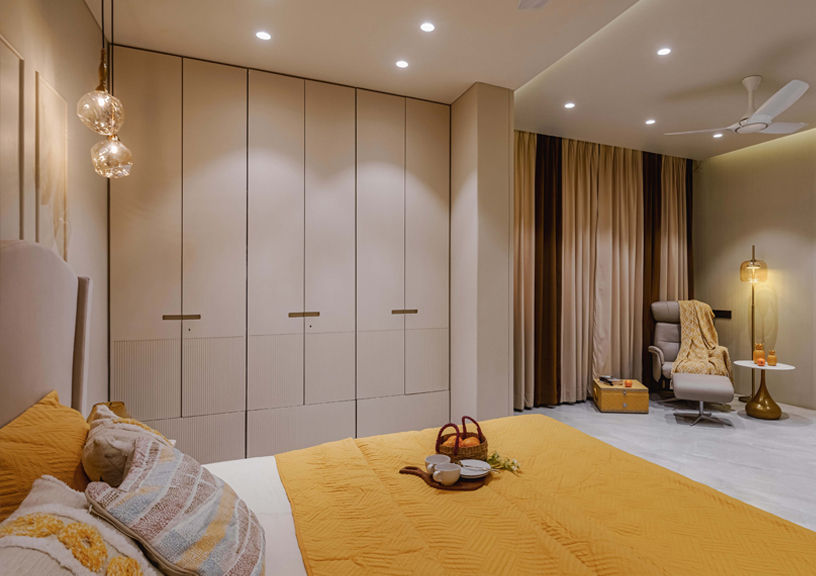
The overall designing of this space is neat with minimal and low maintenance furniture and elements as requested by the client. The other aspect that was kept in mind while creating this space was keeping the significance of Vastu in the client’s life which could not be neglected. With an abode like this, one would enjoy peace, serenity and luxury all the time and that has to be the end goal of any space.
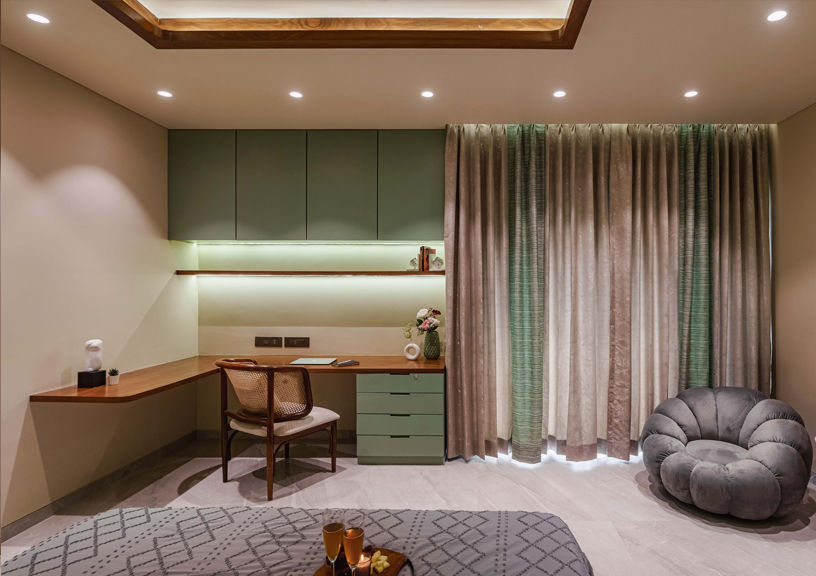
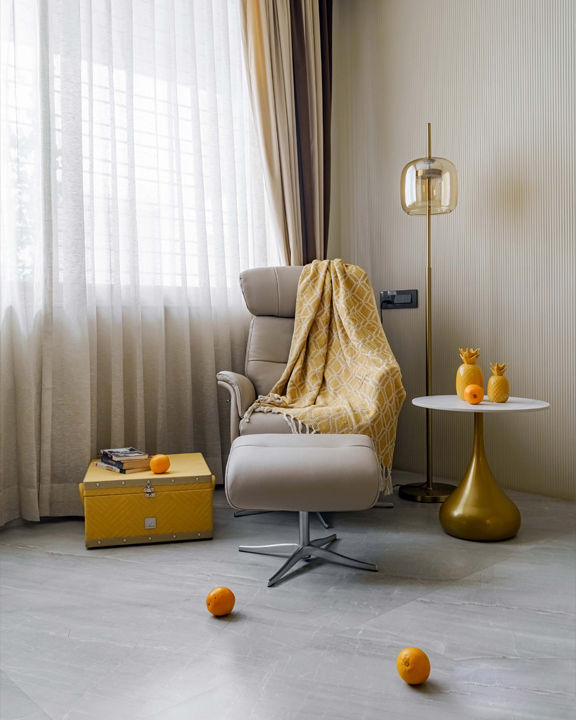
FACT FILE
Designed by: Anarchment Studio
Project Type: Residential Interior
Project Name: “ARHAM”
Location: Aurangabad, Maharashtra
Year built: February 2023
Duration of Project: 1.5 years
Built-up Area: 4619 sq.ft.
Principal Architect: Ar. Amrita Parakh, Nikunj Parakh
Team Design Credits: Ar Rohan Zagade, Ar Shardul Kanase
Photography Courtesy: Archceptions Studio
Products/Materials/Vendors:
CP fittings: Kohler
Sanitary: Kohler
Flooring: Simpholo
Paint: Dulux
Hardware: Hafele
Wallpaper: Arte wallpapers
Artifacts: Ityadi Decor
