“Home is where the art is”- according to this client, a graduate from Germany who is a true admirer of Piet Mondrian paintings and other art & artifacts from all over the world. Thus, the design for his duplex apartment, outlined by Uniifyy in Central Park, Gurugram, becomes a testament to their keen eye for assemblage and brings art and antiquity in harmonious conversation with design.
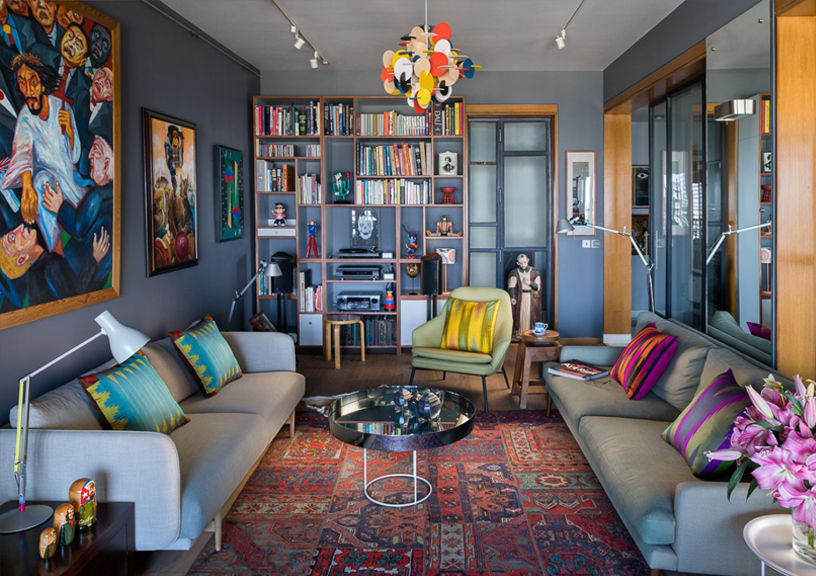
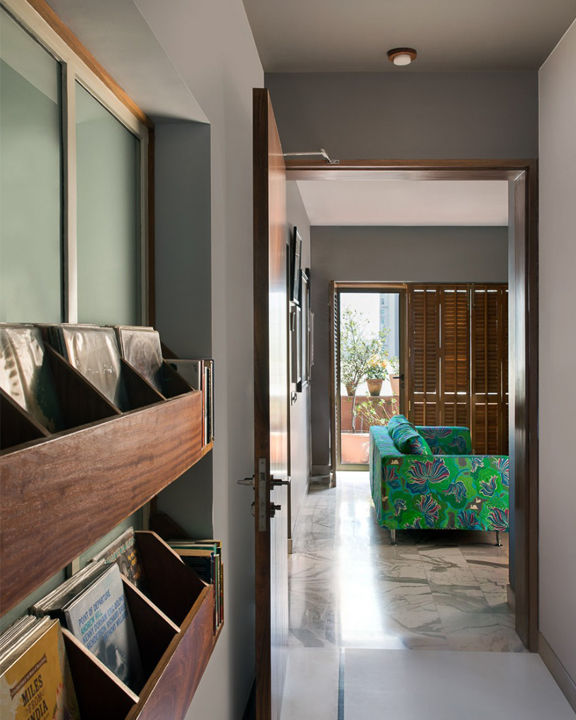
“The client’s unique interests gave us inspiration to not follow any specific design style but to make the greatest art of Piet Mondrian as the pivot of designing the entire home. Shape-shifting from traditional to contemporary to abstract, every design element in this home holds a mirror to the artist’s expression along the way”, exclaims the Founders and Principal Architects, Ashish Batra & Kavita Batra.
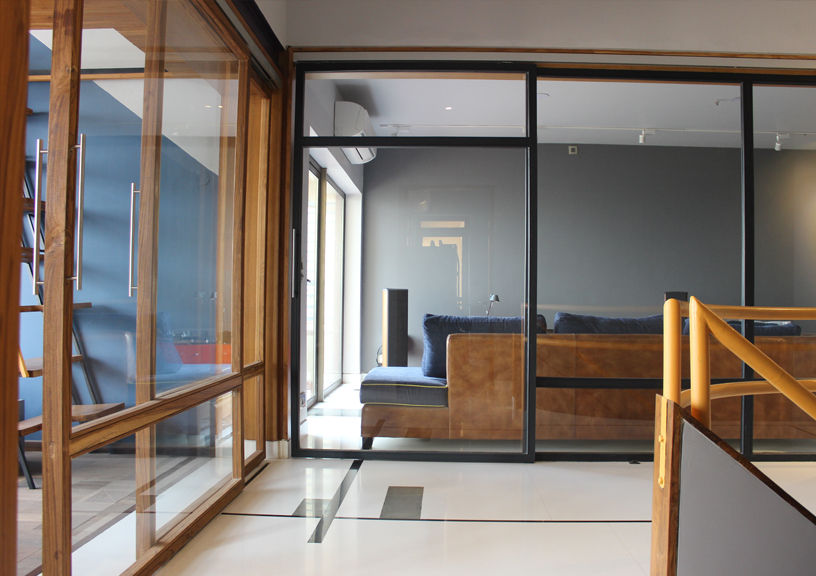
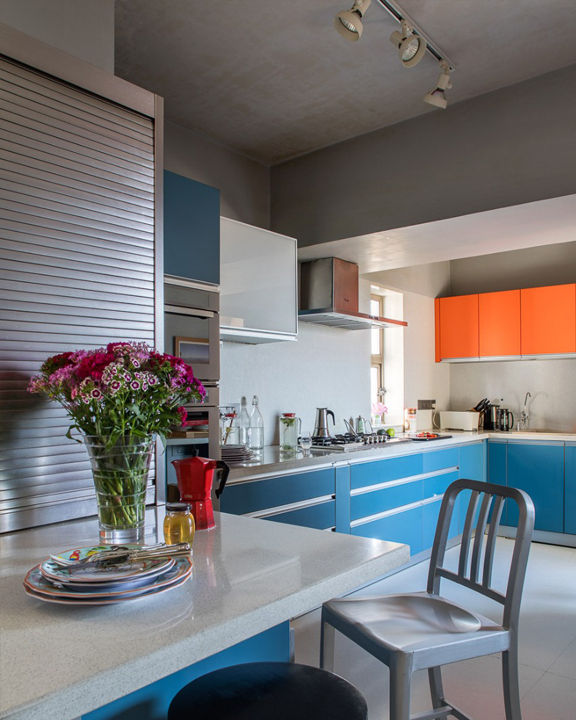
The duplex home experiments with solid forms and geometries, synonymous with Piet Mondrian’s belief that everything has an underlying mathematical structure. The spatial design inspired by Piet’s picture offers a singular experience that engages the senses. The interiors (again, reflecting the artist’s paintings) recall pure abstraction, loaded with flat planes of colours (blues and oranges) and strong horizontal and vertical planes.
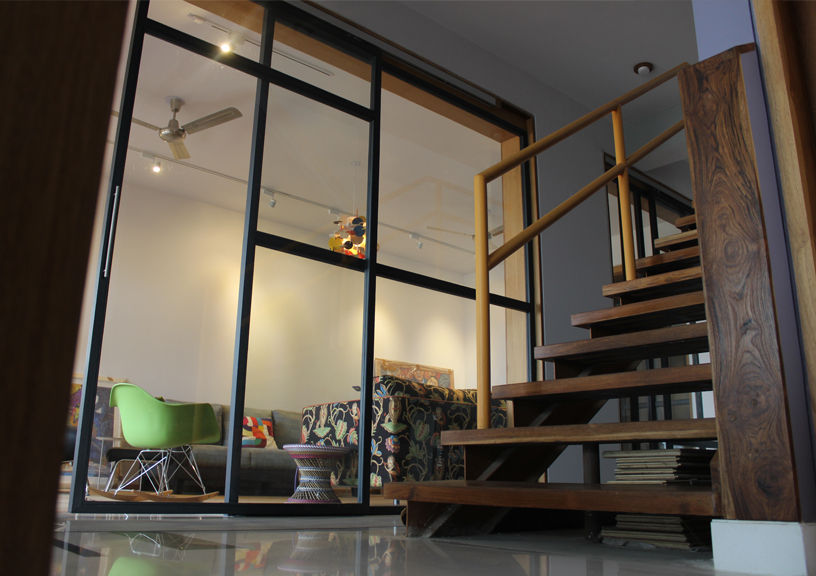
While the artwork always remains in the spotlight, the design also demonstrates the interaction between the client’s requirements, technology, and local/contemporary culture. The spaces are well crafted to enhance creative thinking and an abundance of natural light that breathes life while catering to everyday functions.
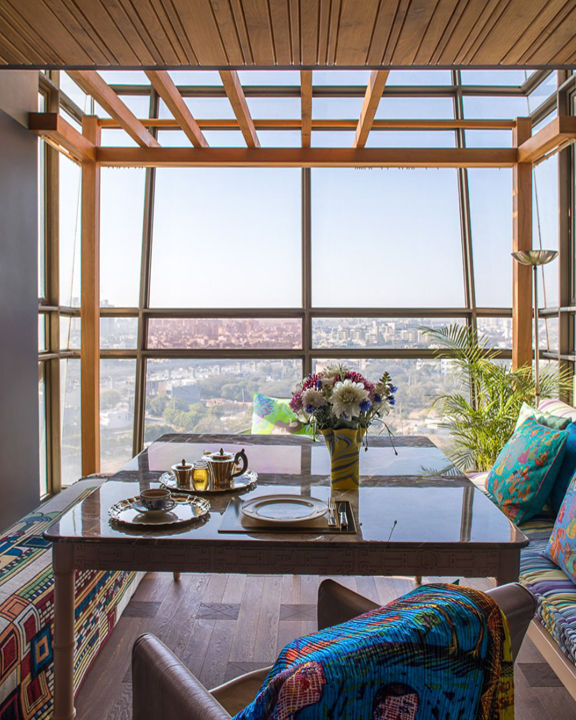
Planned at two levels, the living room, office, and guest bedroom are included in the lower level, forming a public zone. On the other hand, the second floor acts as a relatively private zone with spaces such as a music area, personal lounge, master bedroom, and kitchen. The layout is planned ingeniously so that most of the spaces (at both levels) open up to outdoors with pockets of planters, inviting the residents to step outside and break free across the threshold. The spacious terrace on the upper level further enhances this outdoor experience, organized with seaters to have conversations, relax and unwind. The service areas (such as storage & pantry), bath spaces, and powder rooms also find immense volumes over this 4200 sq. ft home and even follow the artistic theme.
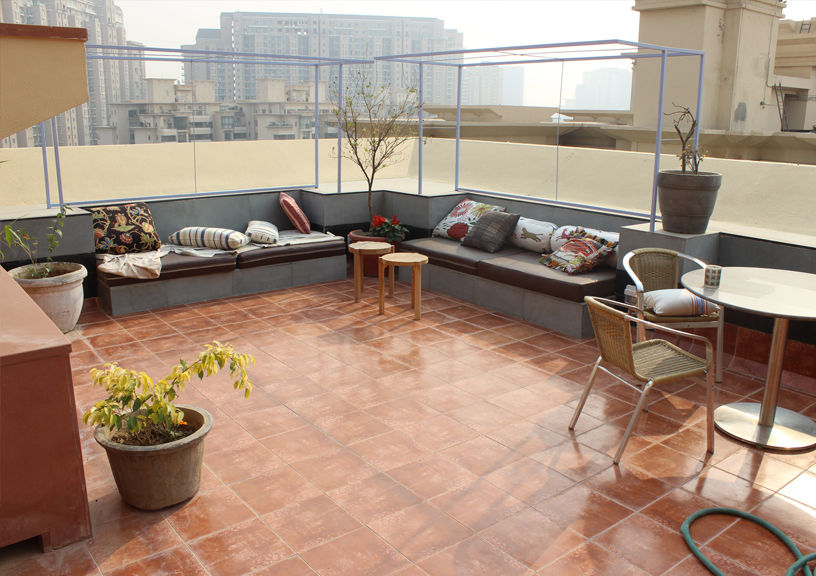
As we enter the property, the living room sets the mood for the apartment at large and is curated as a mini-museum of contemporary art, antiques, and curio. From the artworks, furnishings to lighting fixtures, every element bursts with colours and is filled with intrigue. However, the overall design focuses on being functional yet intricate, humble yet bespoke, and, above all, evokes a sense of harmony while also skewing minimalism. The aesthetics and materials make subtle nods to Dutch modernism, constructing a collage of wide, open spaces using art as the glue.
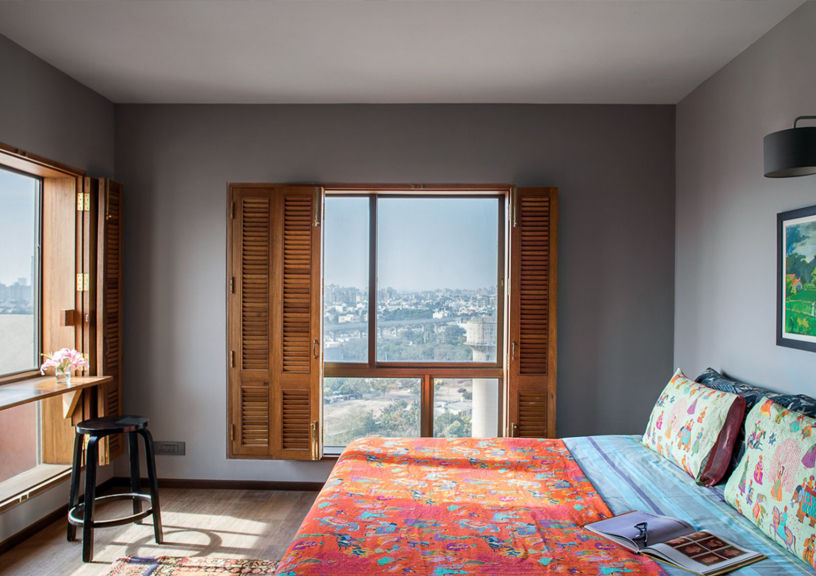
This is more evident in both the bedrooms with minimalistic design, offering serene views of the city, along with hints of artistic touches manifested through multiple hues & patterns in fabrics. However, a stark contrast between colour & material palette is evident- the guest bedroom on the lower level emanates bright colours and artistic patterns with wooden flooring, and the master bedroom on the upper level is dressed up with subdued shades & simple patterns, harmoniously floored with marble.
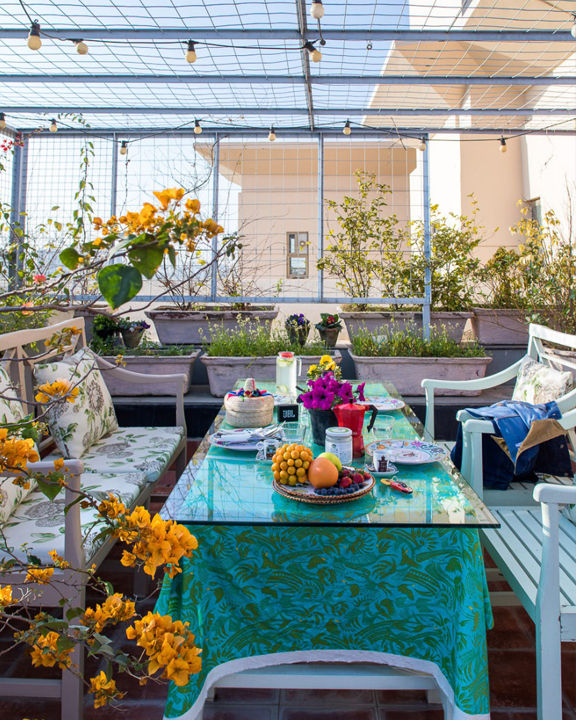
The accomplished design is an outcome of eloquent aesthetics meeting minimum intervention and less use of materials that emit larger carbon footprints. The materials used across the entire home countdown to a very few: Low-Voc paints, birch plywood, and marble- everything sustainably sourced, with a minimal impact on the environment. The design combines diverse elements to evoke a single harmonious aesthetic that gives the classic theme a contemporary feel, striking a balance between old and new, elegance and comfort.
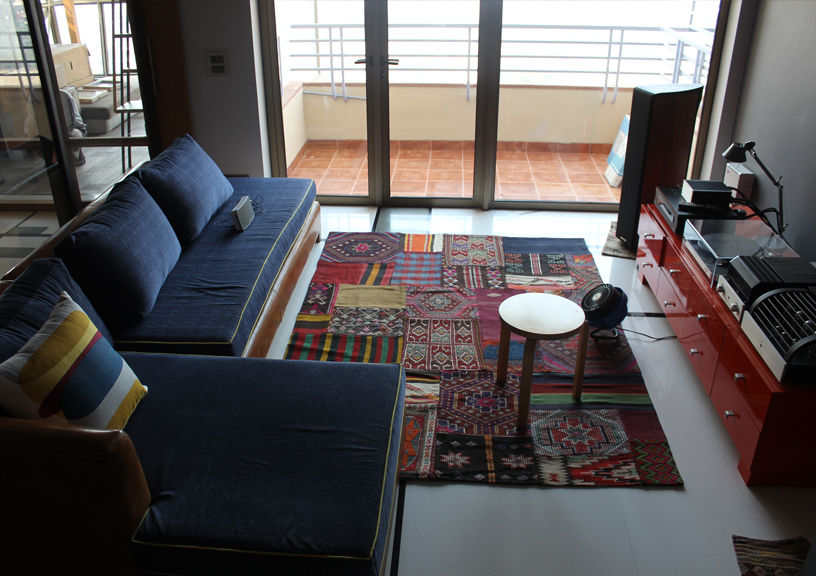
Thus, this home serves as an active representation of the personalities, cultures, and lifestyles of the inhabitants, catering to all their needs. Therefore, a little Mondrian flavor never goes wrong!
Fact File:
Name of the project: Mondrian House
Area : 6,000 sqft
Location: Central park , Gurgaon
Photo Courtesy : Ashish Batra
