Nestled within a vibrant Mumbai neighborhood, a modest rented apartment has undergone a remarkable transformation, emerging as a haven of warmth and tranquility. This metamorphosis is the brainchild of Sharmin, the visionary founder of Studio SB, who eloquently captures the essence of the project: “From a traditional dwelling burdened with cumbersome storage and conventional motifs, we created a home brimming with warmth and solace.”
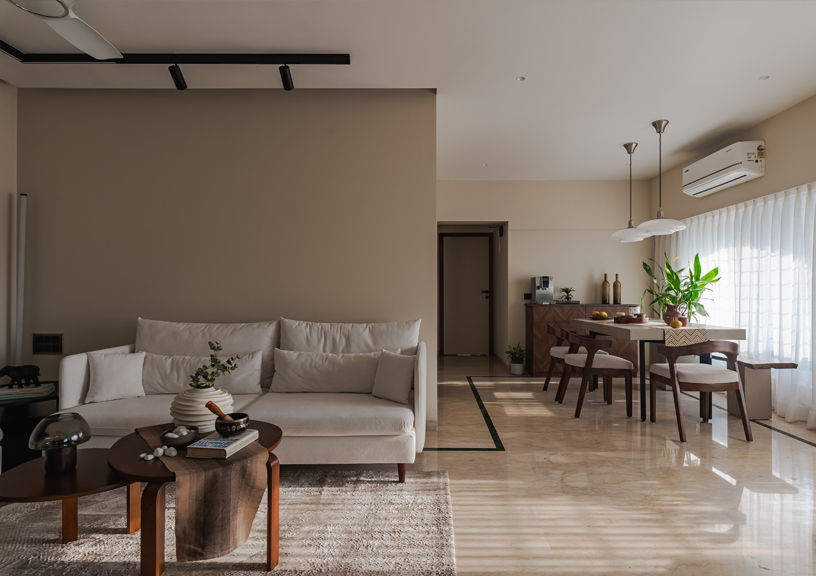
The project’s core objective was to harness the transformative power of design. This involves not only discerning what to incorporate but also how to balance familiarity with innovative elements that rejuvenate living spaces. The result is a residence that exudes serenity and comfort, reflecting a thoughtful integration of both old and new design paradigms.
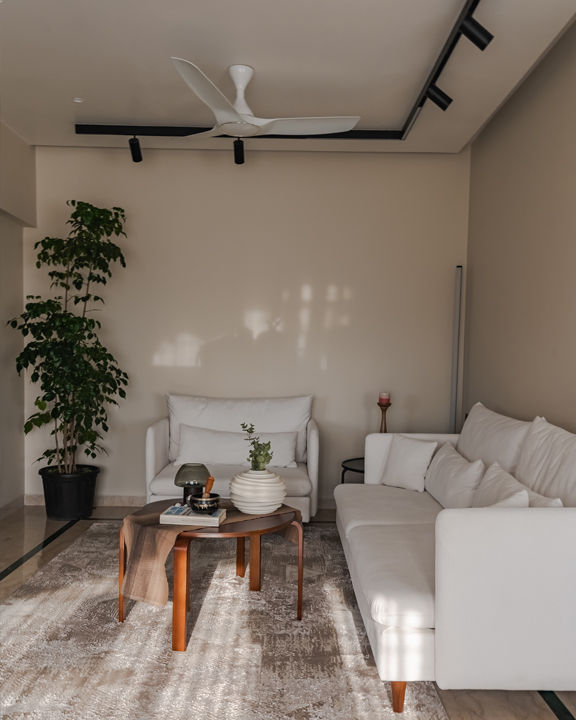
Upon entering the apartment, one is immediately struck by its inviting atmosphere. A textured wall adorned with raw wood and a tall planter sets a warm, welcoming tone. The design palette, a harmonious blend of earthy hues and luxurious textures, invites exploration and engagement with each step.
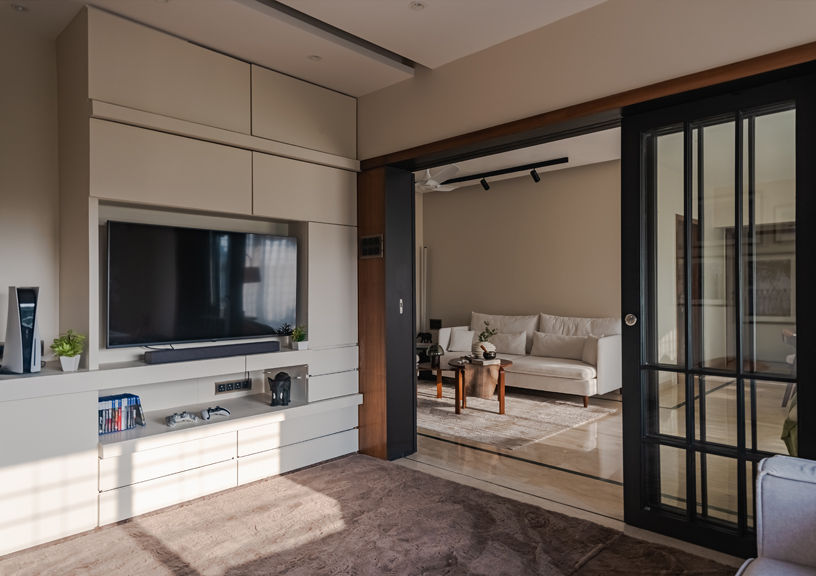
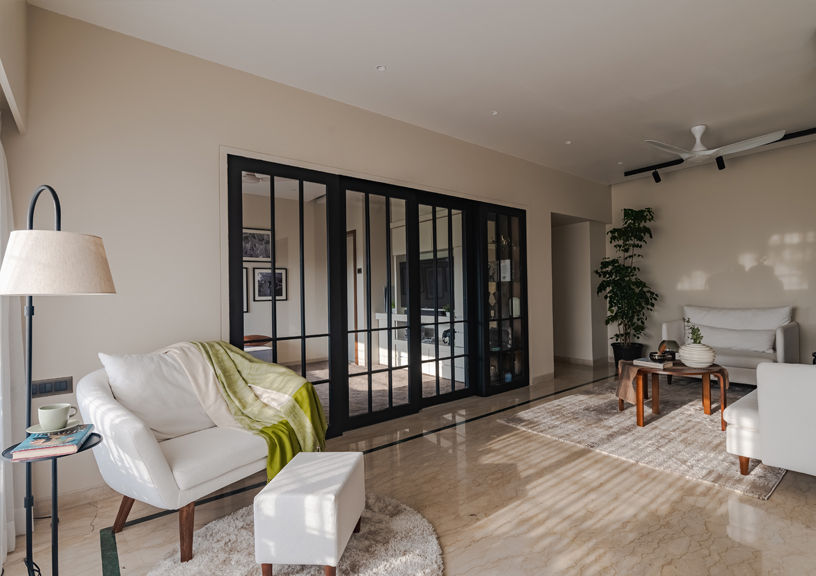
The living area is a study in elegant transitions. Geometric proportions define the space, showcased in a cozy sofa upholstered in boucle fabric with wooden legs. An elliptical center table, draped in jute-textured fabric and accented with elemental decor, serves as a focal point. Resting on a plush rug that complements the room’s color scheme, this table anchors the space beautifully. The living area seamlessly flows into the adjacent lounge through a stunning glass partition, which preserves privacy while maintaining continuity.
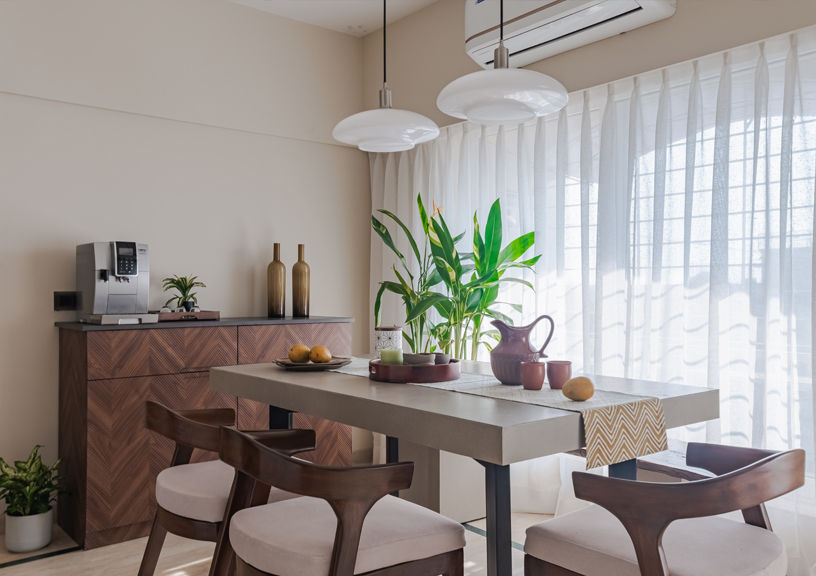
Daylight streaming through west-facing windows casts a gentle glow over the interiors, highlighting a small, intimate corner that offers a retreat for contemplation and renewal. This nook encapsulates the essence of a home within a home, providing a serene space for introspection.
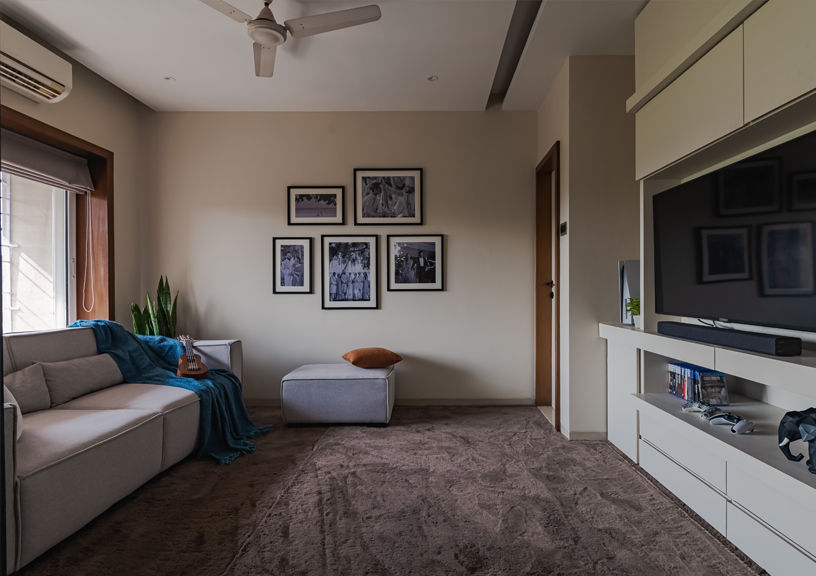
The dining area continues the theme of natural harmony with its in-situ bench crafted from wooden logs and stonelam. Paired with a table featuring metal-coated legs and wooden chairs, this setting exudes a rustic charm that complements the surrounding decor. This space fosters an environment where conversations and meals are enjoyed amid both culinary delights and scenic views.
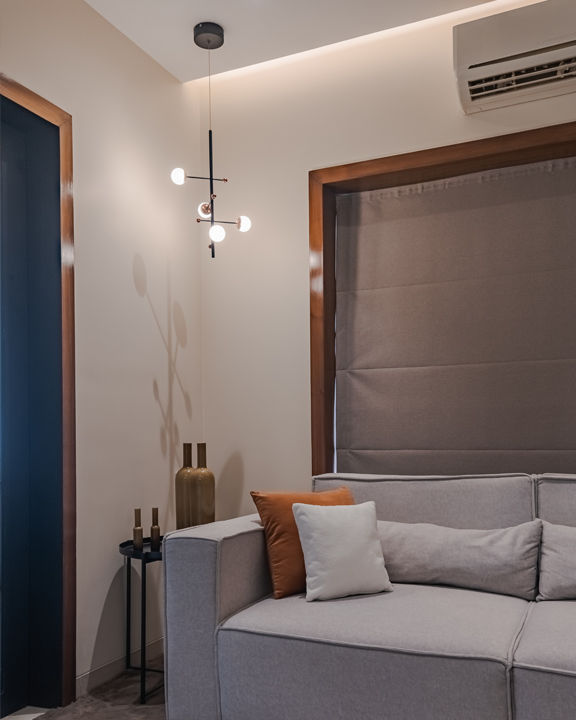
Transitioning into the bedroom, one encounters a sanctuary of peace. Neutral tones and soft textures converge to create a restful retreat. Framed wardrobe doors with concealed handles echo the entrance’s design language, while a subtle splash of olive green adds a touch of vibrancy to the earthy ambiance. A distinctive feature of this bedroom is its access to the terrace—a private enclave that promises solace and versatility.
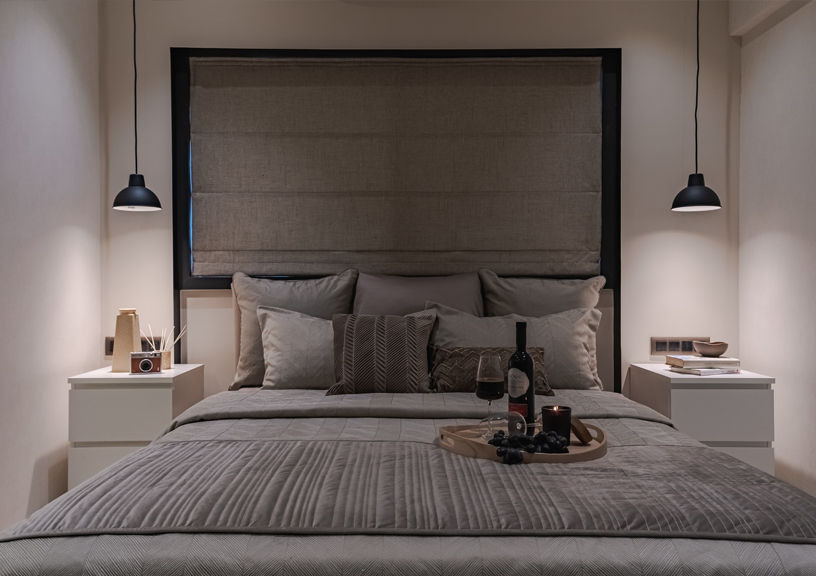
The terrace, accessible only to the curious, is a multifunctional retreat designed for leisure and resourcefulness. Partially covered and equipped with solar panels, it adapts to the changing sun, providing both shade and energy. Strategically placed foliage dances with the sun’s path, creating serene pockets of shade. A designated barbecue area encourages social gatherings, while a quiet corner invites reflection amidst the surrounding greenery.
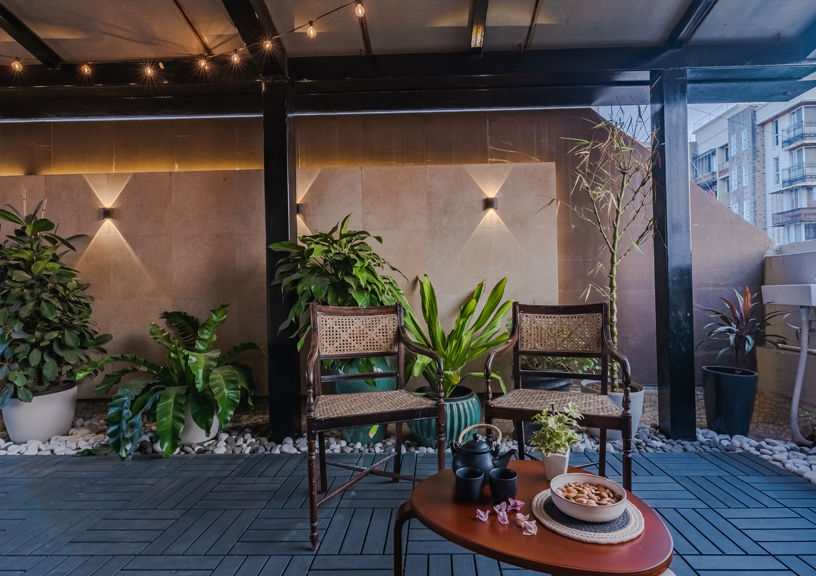
Each thoughtfully designed space within this home tells a unique story—one of growth, organic integration, and subtle distinction. The apartment stands as a testament to the potential of design to transcend boundaries, highlighting the importance of cultivating a deeper connection with both simplicity and the soulful aspects of the living environment. This project beautifully illustrates how design can not only transform spaces but also enrich the lives of those who inhabit them.
Also Read: This Mumbai home by kaviar:collaborative is a vision in pastel
