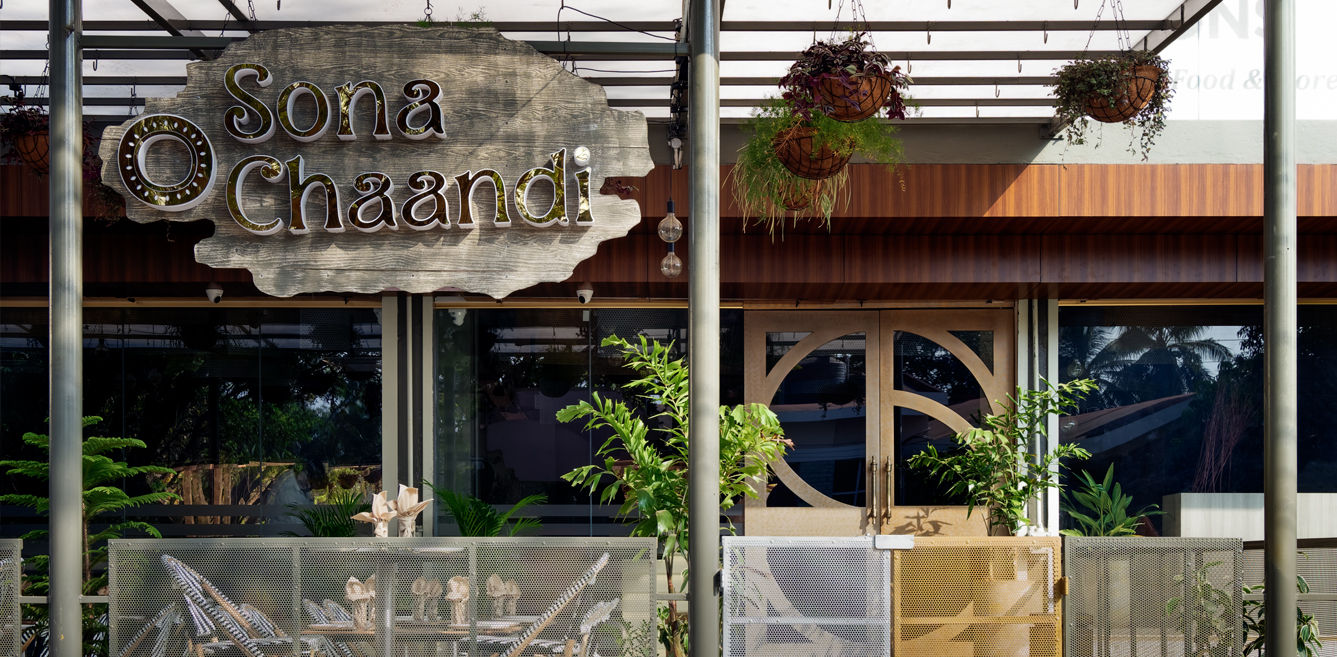

Amongst a sea of options, for a restaurant to leave a lasting impression there are several elements that contribute to the overall dining experience. As Indians, it’s not a surprise that food always comes first but right after it are the surroundings that matter. A well-designed and thoughtfully curated ambiance can enhance the dining experience, making it more enjoyable and memorable. When Amol S. Divekar, the Principal Architect of Creative Yard received a design brief for Sona Chaandi—a very opulent space that catered to families and provided one of a kind immersive dining experience, not just with the food but aesthetically and visually as well, he understood the assignment quite well!
Spread across 3,000 sq ft and located in Belgaum, Karnataka, Sona Chaandi is split into indoor-outdoor dining areas, along with the kitchen, supply and store, and the main dining area. “The design seamlessly blends the three integral aspects of the Indian way of life—food, gold and silver!” reveals Amol.
Sharing the concept behind the space, he further elaborates, “We’ve attempted to draw parallels between this very connect and at the same time intertwining the ambience with screens of Gold & Silver, giving it a warm and grandiose depth. The seating, the layout and the lighting create pockets of warm and cozy spaces to cater to families, achieving a sense of privacy at the same time. We have visually connected these pockets through the interlaced ceilings and jali patterns.” The alternation of gold and silver makes for a very dynamic space during the day, while in the evenings, it transforms completely into a fluid space.
Strategically placed lighting above the tables creates just the right amount of brightness, thus highlighting the food and the decor. Each corner provides an ambience of its own to make one’s visit memorable and imparts a different vibe every time.
The outdoor area faces the main Club Road which is located in a prime locality of Belgaum. There are huge trees just outside the space creating a nice, shaded area even during summers. The outdoor area caters to 32 pax and indoor seats 88 pax.
The Entrance is flanked by a waiting bench, huge potted shrubs and hanging creepers and plants which creates a soothing ambience outdoors. This area is only operational in the evenings and is a well-spaced out seating format with minimal yet very functional rattan furniture, giving it a casual yet classy vibe
The entry to the main space is a huge double door painter in golden texture with curved glass and wooden framing accentuating the inner theme. The layout within is flanked by semicircular sofa seating arrangements on either side and a huge mirror reflecting the outdoor greenery within the space.
Each table has been carefully spaced to provide privacy and at the same time can be joined together for larger groups yet maintaining a distance from the other seating areas. Use of half partitions and planters also tend to act as buffers between this space.
The ceiling gives off main character energy through intermingling gold & silver perforated metal screens that create a continuous flowing and visual connection. These screens of varied heights also mask away all the exposed services and give a very opulent and premium look to the space.
Talking about his experience while designing this restaurant, Amol strived to push the realm of design and used his creatvity to the fullest, “The main challenge was to get the metal screens in the right shape, size and scale and suspend them accurately to see the desired result. Basically, turning our vision into reality was a delight in itself, he concludes!
FACT FILE :
Name of the project: Sona Chaandi
Firm Name: Creative Yard
Design Team and Designation: Amol S. Divekar (Principal Architect), Ayush Mahatkar (Jr.Architect)
Website: www.creative-yard.com
Location of the project: Belgaum
Area (Sq.ft): 3000 sq.ft.
Photo courtesy: Hemant Patil
The art world is having a moment. From the packed gallery weekends in Mumbai to…
“Hair is everything. We wish it wasn’t, so we could actually think about something else…
For most people, Coachella is about the music. Or the outfits. Or seeing someone faint…
In the middle of Mumbai's bustling cityscape, Sakura Home emerges as a contrast to chaos.…
“The 24-foot wall of Tree of Life Chintz artwork in the double-height living area is…
Homes are increasingly becoming reflections of the people who inhabit them. Conceptualised and designed by…