From the moment one sets foot inside, there is a palpable sense of comfort that permeates every corner of this duplex abode in Gurugram. Crafted by the skilled hands of AVG Architects, this residence is where simplicity and luxury come together.
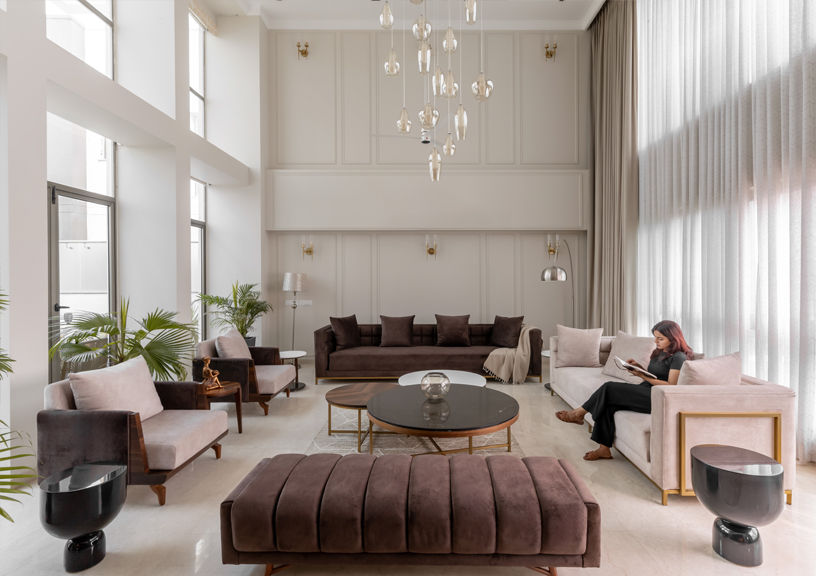
The entrance serves as a gateway to a world of refined living, with a mirror wall amplifying luminosity and spatial expansiveness, creating an illusion of grandeur. The living room is adorned in subdued hues and bathed in soft lighting, a feeling of tranquility washes over. Here, minimalism reigns supreme, creating an ambiance of serenity that is further enhanced by the addition of a fireplace. This space integrates with the attached terrace, where remade doors usher in natural light, blurring the boundaries between indoors and outdoors.
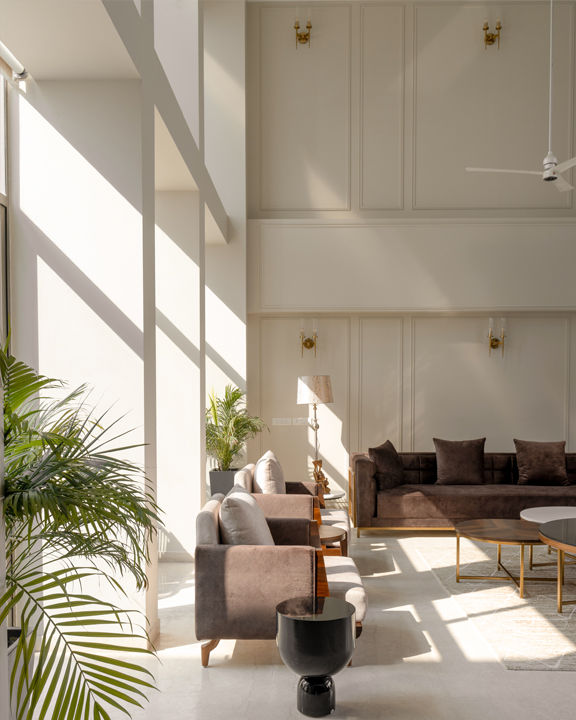
The pièce de résistance of this home lies in its living-dining double-height space. Here, clean lines and uncluttered aesthetics take center stage, creating an intimate ambiance that is perfect for both quiet evenings in and lively gatherings with friends and family. The chic bar alley adds an extra layer of allure, seamlessly merging the living and dining zones into a cohesive whole.
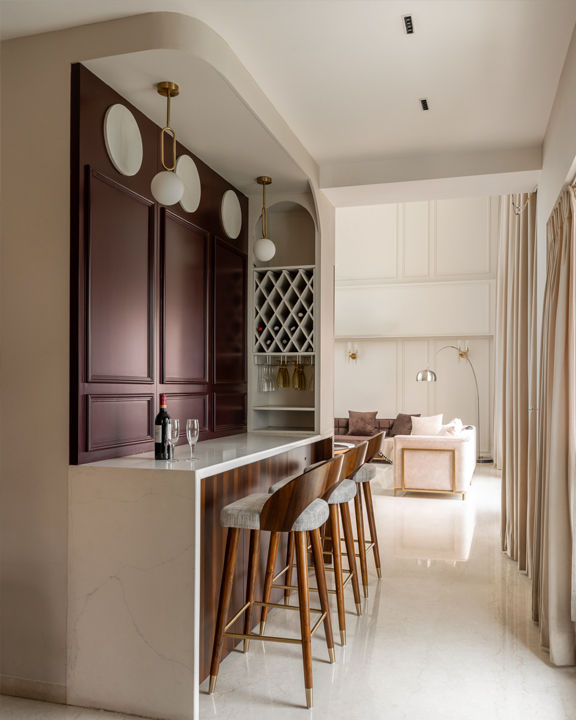
“A challenge involved adhering to Vastu principles while maintaining the project’s design language. Vastu requirements posed specific constraints on the layout, color palette and orientation of spaces, which sometimes conflicted with the minimalist approach. Balancing these traditional guidelines with modern design sensibilities required creative solutions and meticulous planning. Through close collaboration with Vastu experts and innovative design strategies, we were able to integrate Vastu-compliant elements seamlessly into the design without compromising the project’s aesthetic or functionality” says Principal Architect Archana Van Gils.

Moving through the residence, one encounters thoughtful design touches at every turn. The dining area, conveniently located between the kitchen and living room, features a storage unit that embodies both form and function. Meanwhile, the home office cum library provides a serene retreat for work or leisure, with a cosy nook nestled under a pergola offering a secluded sanctuary for contemplation or leisurely reading.
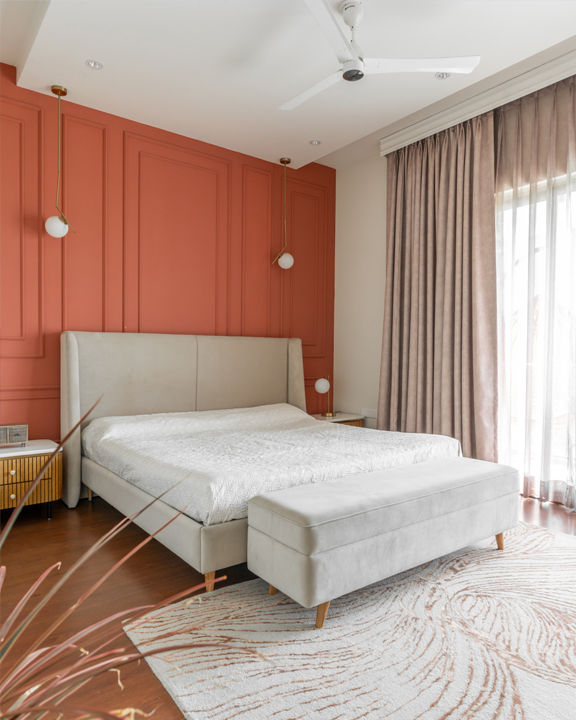

The bedrooms draw inspiration from Vastu principles to promote mental well-being. Shades of red predominate the space, creating a sense of warmth and comfort, while a vibrant purple palette infuses a personalised touch into the daughter’s room. Each bedroom is meticulously designed to optimise comfort and functionality, with every detail curated to create a sense of harmony and tranquility.
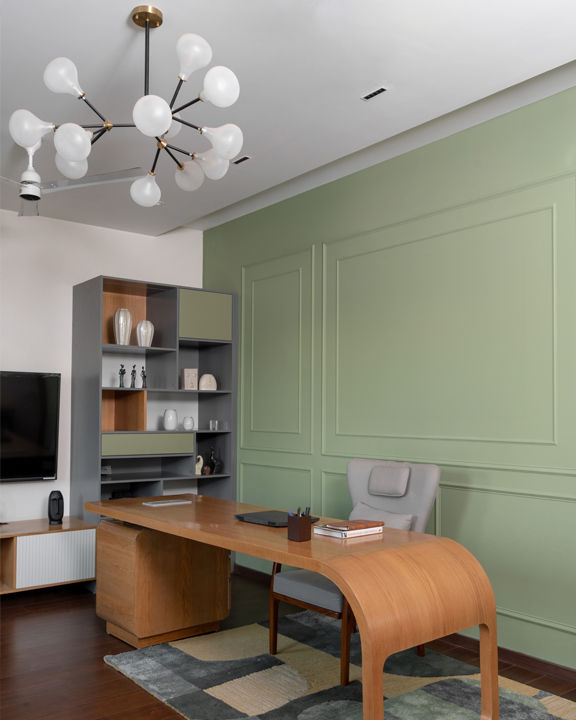
Throughout the residence, the colour palette is predominantly influenced by Vastu principles, with pastels and nudes creating a sense of calm and balance. Furniture selections adhere to a sophisticated yet restrained aesthetic, harmonising with the overarching design language to create a space that is both visually stunning and deeply livable.
Also Read: Luxury and sophistication merge seamlessly in this stunning Ahmedabad Apartment by Designer’s Circle
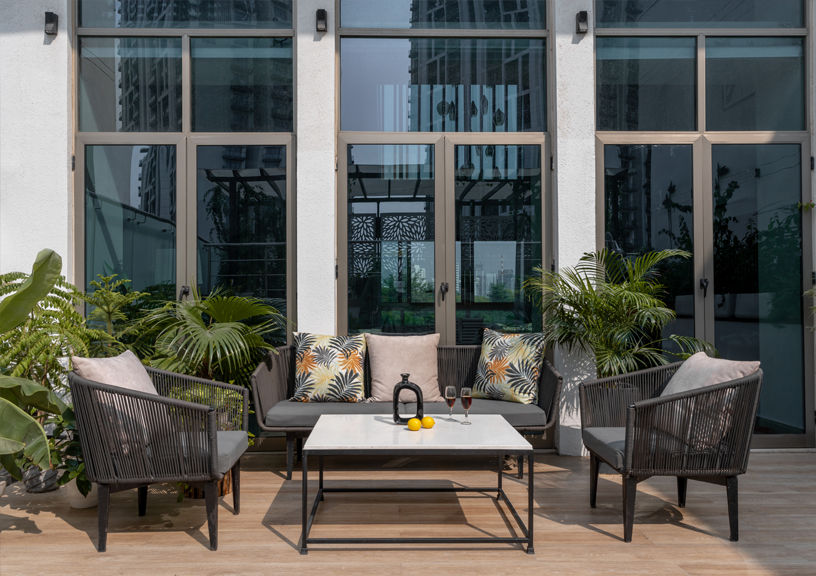
In conclusion, Panache is more than just a residence – it is a sanctuary, a retreat from the chaos of the outside world. With its understated elegance and thoughtful design, it sets a new standard for contemporary living in Gurugram, offering a glimpse into a world where luxury and simplicity coexist in perfect harmony.
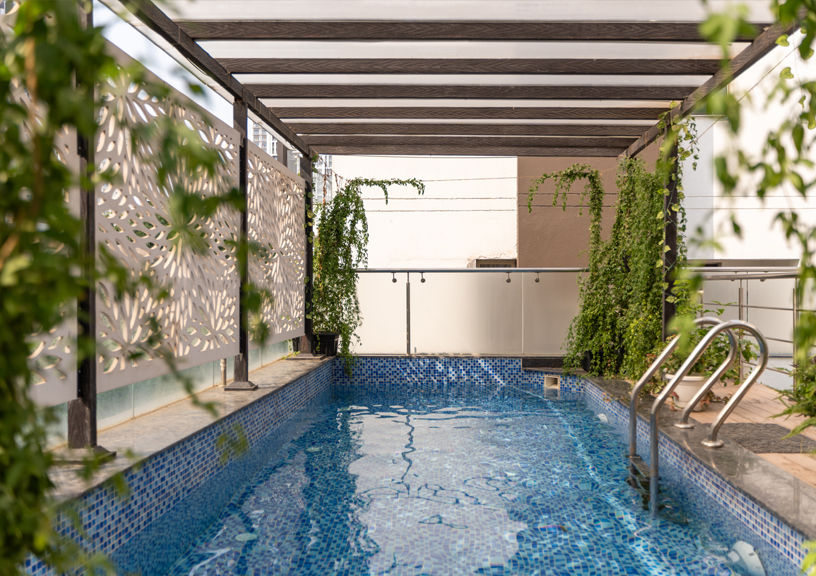
FACT FILE :
Name of the project: Panache
Firm Name: AVG Architects
Design Team and Designation: Ar. Archana Van Gils – Principal Architect
Location: Gurugram
Area: 6500 sq. ft.
Photo courtesy: Studio f8
